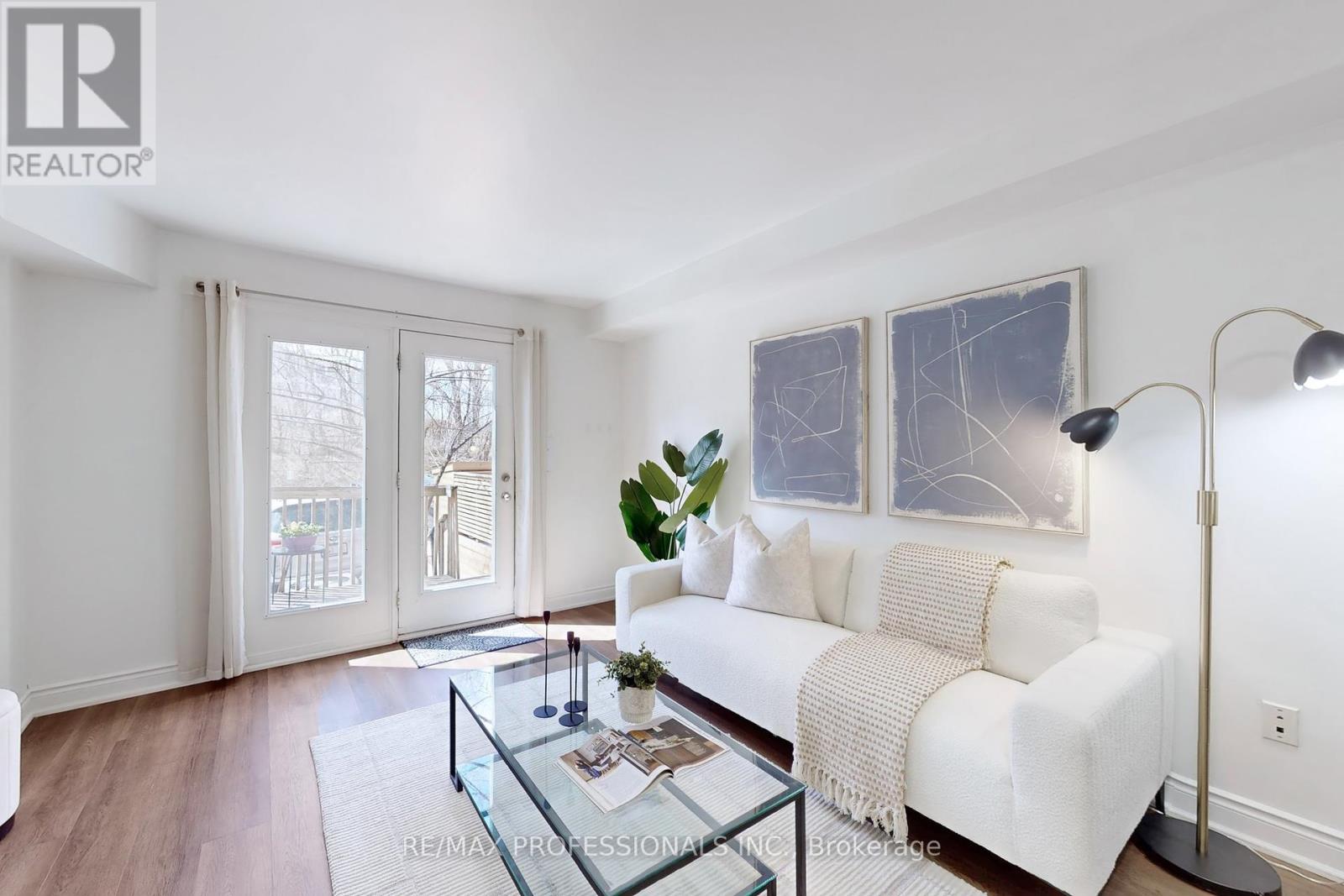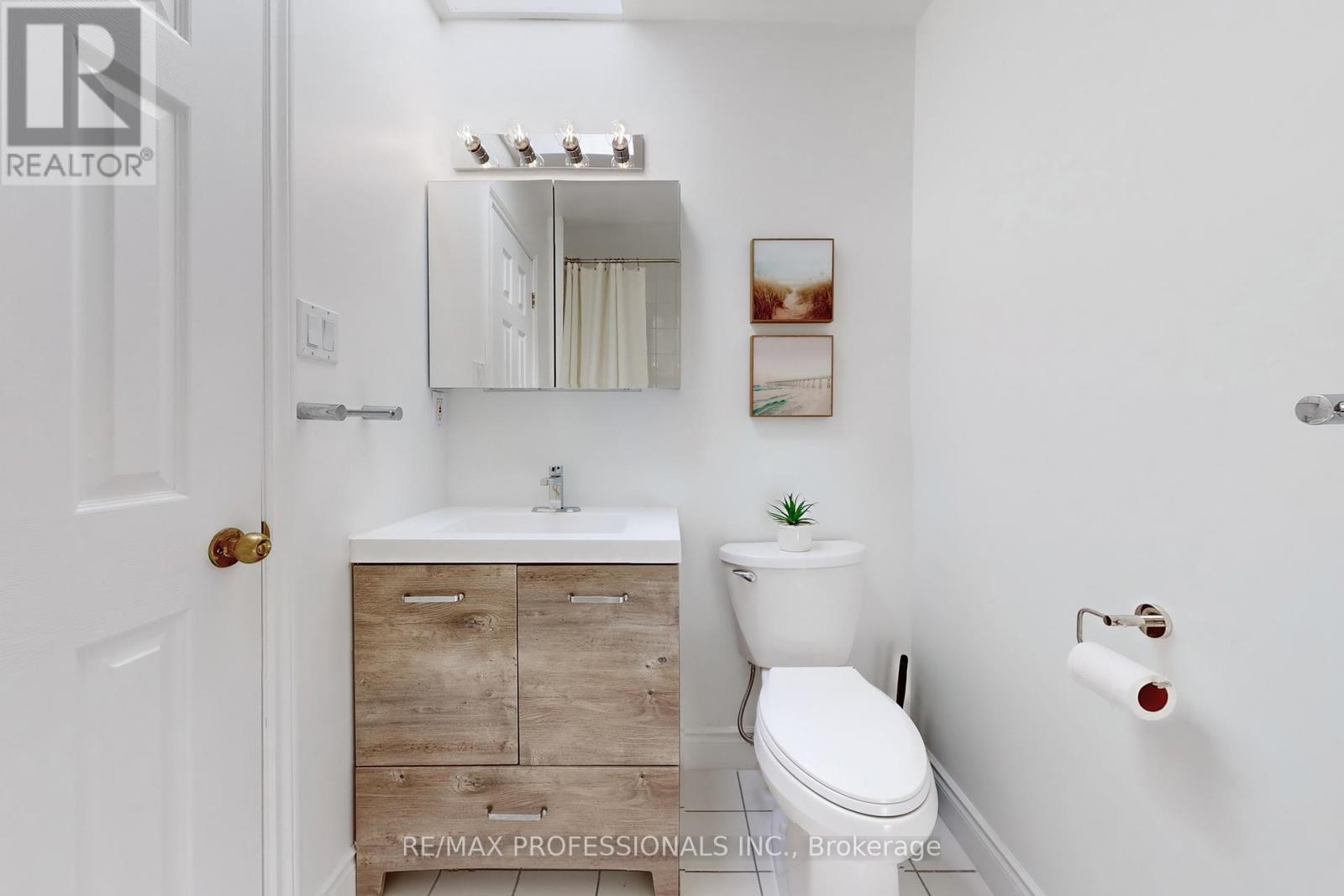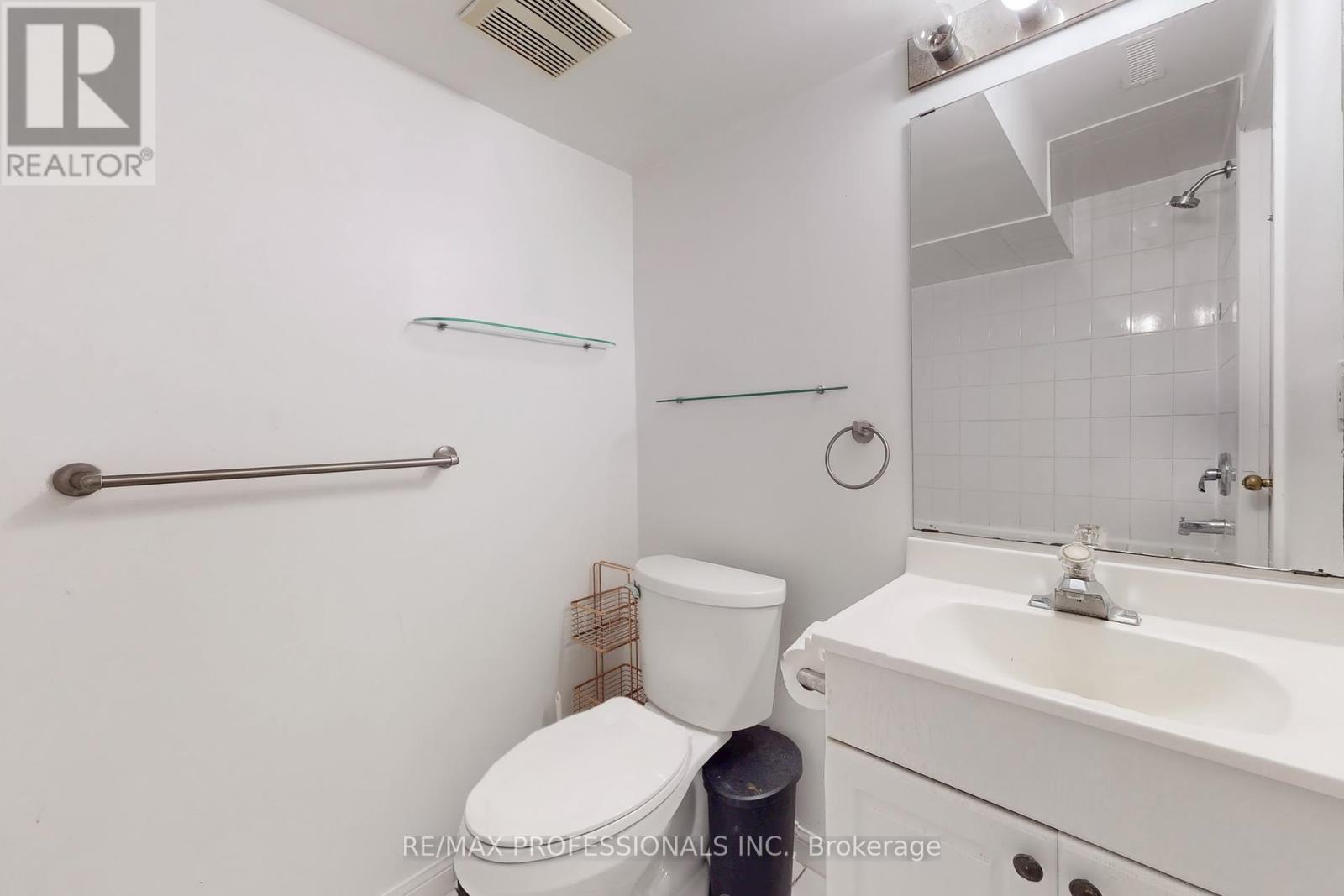$1,280,000.00
30 OSLER STREET, Toronto (Dovercourt-Wallace Emerson-Junction), Ontario, M6P4A2, Canada Listing ID: W12090626| Bathrooms | Bedrooms | Property Type |
|---|---|---|
| 4 | 3 | Single Family |
Warm, sunny and welcoming turnkey home with a basement apartment in sought-after Junction. Rare custom design-orig 3BR model changed to 2BR w ensuite by builder! New chef's kitchen features an abundance of cabinets, sleek stone countertops, backsplash and a spacious eat-in area that's perfect for meals, entertaining, and doubles as a workspace. The modern bathrooms add a touch of luxury, and the new glass railing and new wood flooring provide a fresh modern feel. Relax by the cozy fireplace in the LR. Step outside the LR and enjoy a quiet morning coffee on the charming back patio or host unforgettable summer BBQ's with your friends. The primary BR suite is a huge retreat, offering a huge custom closet and a full new bathroom- for your ultimate comfort and convenience. Bathed in natural light pouring in through the Skylight, it is a bright and airy space. The 2nd WR is equally impressive while the main floor has its own 2-pc bath. The Lower Level features a charming 1BR apartment with a private entrance, offering a perfect space for guests, home office or tenant. The unit is thoughtfully designed with cozy finishes, privacy and convenience in mind, making it a highly desirable addition to this already exceptional home. Private parking at the back can accommodate 1 lrg or 2 small cars. Located in one of Toronto's trendiest and most sought often neighborhoods, this home is steps from public transit, Great schools, hip shops, amazing parks, trendy restaurants and a 10-minute walk to the Subway or the UP Express, while the West Rail walking/biking trail runs right behind it. This is urban living at its finest with a basement apartment to help pay off your mortgage - come and see it for yourself. (id:31565)

Paul McDonald, Sales Representative
Paul McDonald is no stranger to the Toronto real estate market. With over 22 years experience and having dealt with every aspect of the business from simple house purchases to condo developments, you can feel confident in his ability to get the job done.| Level | Type | Length | Width | Dimensions |
|---|---|---|---|---|
| Second level | Primary Bedroom | 6 m | 3.7 m | 6 m x 3.7 m |
| Second level | Bathroom | 2.3 m | 1.6 m | 2.3 m x 1.6 m |
| Second level | Bedroom | 4.1 m | 3.7 m | 4.1 m x 3.7 m |
| Second level | Bathroom | 2.2 m | 1.6 m | 2.2 m x 1.6 m |
| Basement | Bedroom | 5.3 m | 2.4 m | 5.3 m x 2.4 m |
| Basement | Bathroom | 2.5 m | 1.5 m | 2.5 m x 1.5 m |
| Basement | Family room | 3.8 m | 3.5 m | 3.8 m x 3.5 m |
| Basement | Kitchen | 2.6 m | 2.4 m | 2.6 m x 2.4 m |
| Main level | Living room | 5.41 m | 3.61 m | 5.41 m x 3.61 m |
| Main level | Kitchen | 4.88 m | 5 m | 4.88 m x 5 m |
| Main level | Eating area | 2.3 m | 2.3 m | 2.3 m x 2.3 m |
| Amenity Near By | |
|---|---|
| Features | Lane, Carpet Free |
| Maintenance Fee | |
| Maintenance Fee Payment Unit | |
| Management Company | |
| Ownership | Freehold |
| Parking |
|
| Transaction | For sale |
| Bathroom Total | 4 |
|---|---|
| Bedrooms Total | 3 |
| Bedrooms Above Ground | 2 |
| Bedrooms Below Ground | 1 |
| Amenities | Fireplace(s) |
| Appliances | Range, Dishwasher, Dryer, Water Heater, Microwave, Stove, Washer, Window Coverings, Refrigerator |
| Basement Features | Apartment in basement, Separate entrance |
| Basement Type | N/A |
| Construction Style Attachment | Attached |
| Cooling Type | Central air conditioning |
| Exterior Finish | Brick |
| Fireplace Present | True |
| Flooring Type | Ceramic, Hardwood |
| Foundation Type | Concrete |
| Half Bath Total | 1 |
| Heating Fuel | Natural gas |
| Heating Type | Forced air |
| Size Interior | 1100 - 1500 sqft |
| Stories Total | 2 |
| Type | Row / Townhouse |
| Utility Water | Municipal water |






































