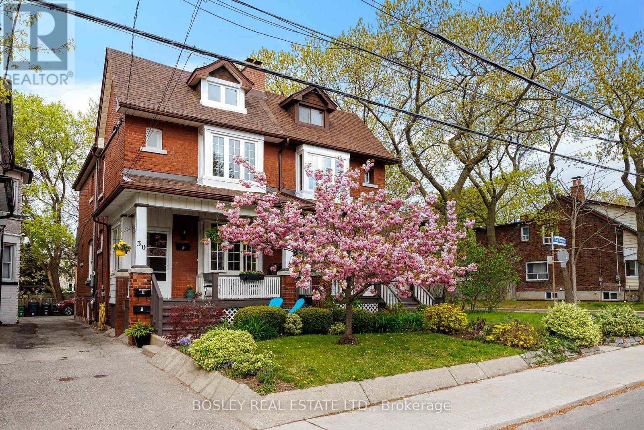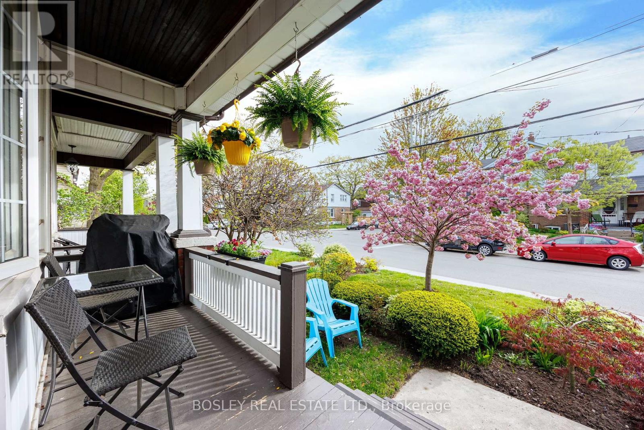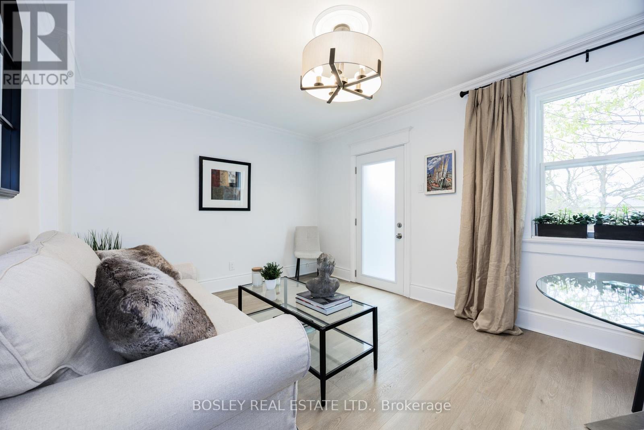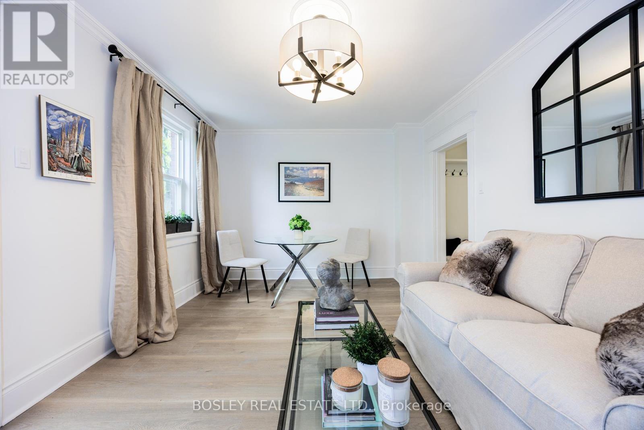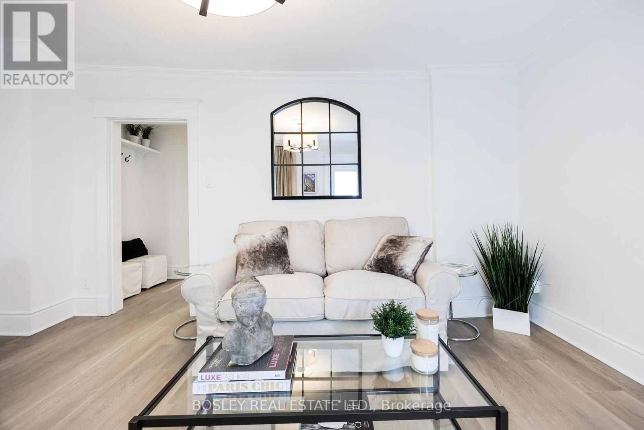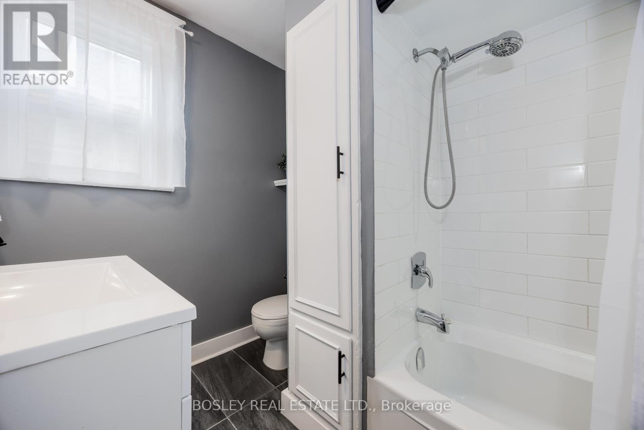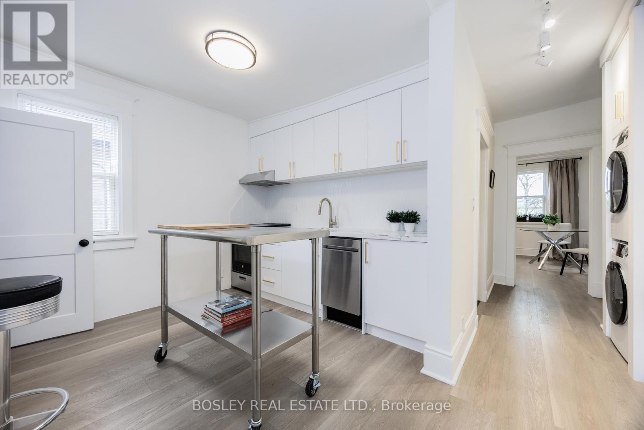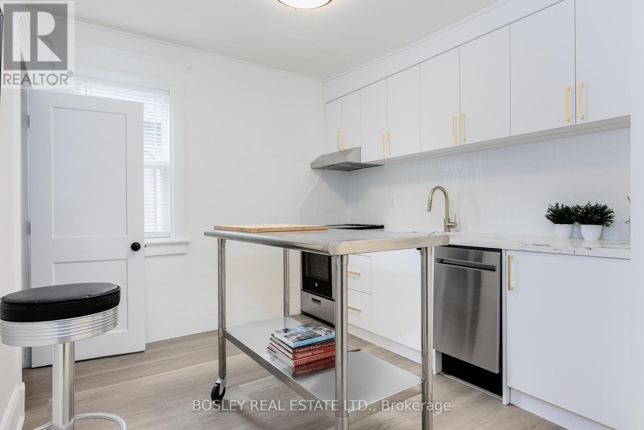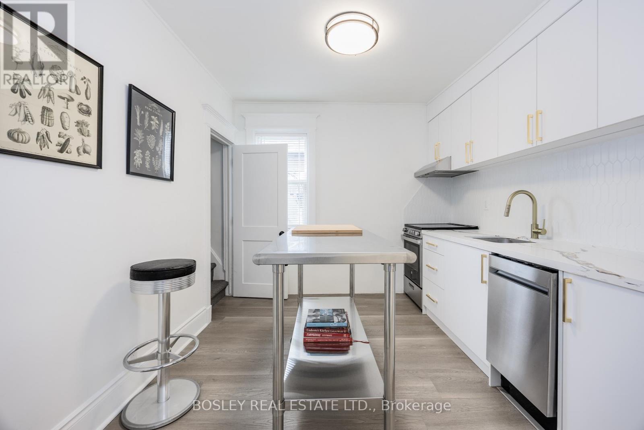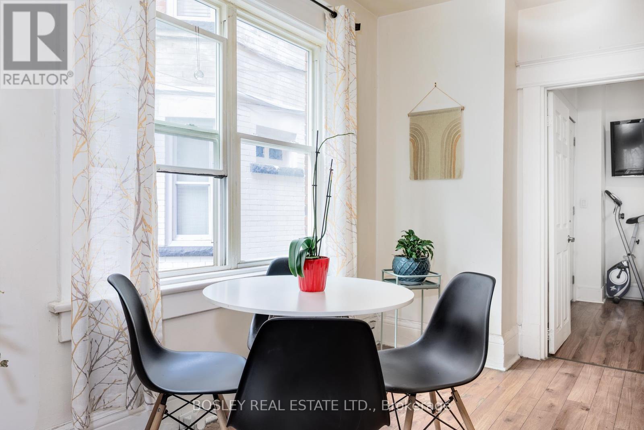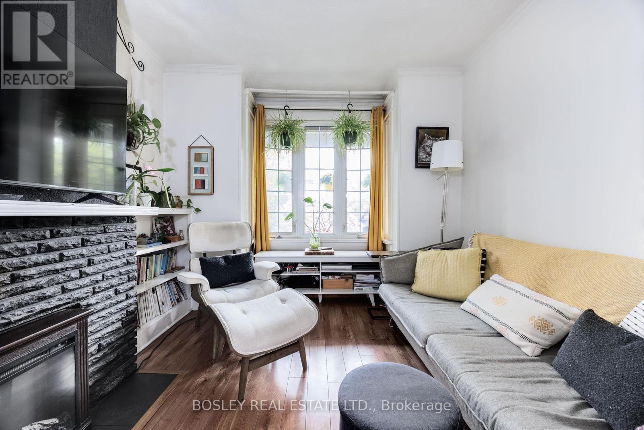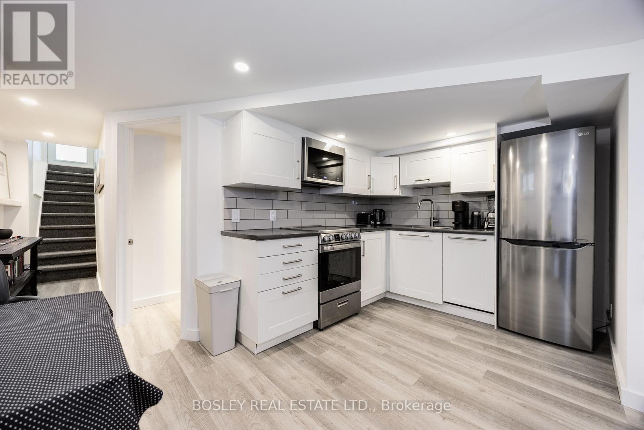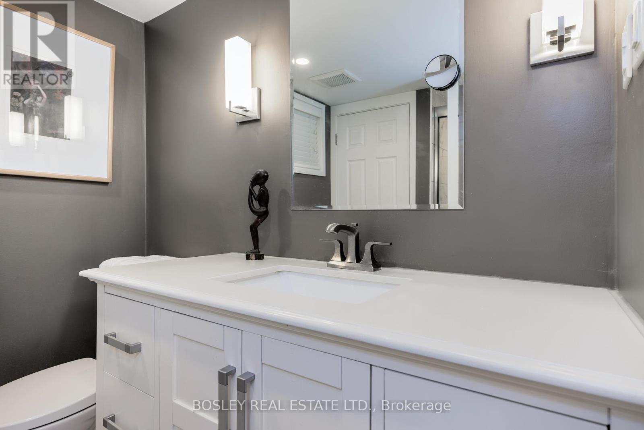$1,329,000.00
30 OAK PARK AVENUE, Toronto (Woodbine-Lumsden), Ontario, M4C4L7, Canada Listing ID: E12185983| Bathrooms | Bedrooms | Property Type |
|---|---|---|
| 3 | 4 | Single Family |
Rare opportunity for a turnkey legal triplex close to Danforth, TTC, Go transit, Taylor Creek Trails, Stan Wadlow Park, indoor and outdoor pools, hockey arenas, skating parks and local schools. Three self contained units great for an investment opportunity or move into the largest two bedroom unit with income from the two units below. Unit 1: 1 bedroom main floor unit with high ceilings and private front porch, Unit 2: 1 bedroom basement unit with separate entrance and outdoor deck, Unit 3: 2 bedroom unit spread over two floors with second floor private deck. The Upper unit kitchen has custom cabinetry, stainless steel appliances, quartz counter tops and stackable clothes washer/dryer closet. Each unit has its own outdoor space and ensuite laundry. Opportunity to extend the 3rd floor to make a beautiful owners suite! Beautiful brick Edwardian semi with great curb appeal, professional landscaping with front yard cherry blossom and 2 car parking in this wonderful East Danforth neighbourhood makes this a great buy! (id:31565)

Paul McDonald, Sales Representative
Paul McDonald is no stranger to the Toronto real estate market. With over 22 years experience and having dealt with every aspect of the business from simple house purchases to condo developments, you can feel confident in his ability to get the job done.| Level | Type | Length | Width | Dimensions |
|---|---|---|---|---|
| Second level | Living room | 4.59 m | 3.25 m | 4.59 m x 3.25 m |
| Second level | Kitchen | 3.84 m | 2.86 m | 3.84 m x 2.86 m |
| Second level | Primary Bedroom | 3.72 m | 3.77 m | 3.72 m x 3.77 m |
| Third level | Bedroom 2 | 3.76 m | 2.88 m | 3.76 m x 2.88 m |
| Basement | Primary Bedroom | 2.9 m | 3.27 m | 2.9 m x 3.27 m |
| Basement | Living room | 3.54 m | 3.04 m | 3.54 m x 3.04 m |
| Basement | Kitchen | 2.48 m | 4.21 m | 2.48 m x 4.21 m |
| Ground level | Living room | 4.03 m | 3.19 m | 4.03 m x 3.19 m |
| Ground level | Dining room | 6.42 m | 2.98 m | 6.42 m x 2.98 m |
| Ground level | Kitchen | 2.77 m | 2.3 m | 2.77 m x 2.3 m |
| Ground level | Primary Bedroom | 2.87 m | 3.62 m | 2.87 m x 3.62 m |
| Amenity Near By | Public Transit |
|---|---|
| Features | |
| Maintenance Fee | |
| Maintenance Fee Payment Unit | |
| Management Company | |
| Ownership | Freehold |
| Parking |
|
| Transaction | For sale |
| Bathroom Total | 3 |
|---|---|
| Bedrooms Total | 4 |
| Bedrooms Above Ground | 4 |
| Age | 100+ years |
| Appliances | All, Dishwasher, Dryer, Microwave, Stove, Washer, Refrigerator |
| Basement Features | Apartment in basement |
| Basement Type | N/A |
| Construction Style Attachment | Semi-detached |
| Cooling Type | Central air conditioning |
| Exterior Finish | Brick |
| Fireplace Present | True |
| Fire Protection | Smoke Detectors |
| Foundation Type | Poured Concrete |
| Heating Fuel | Natural gas |
| Heating Type | Forced air |
| Size Interior | 1500 - 2000 sqft |
| Stories Total | 2.5 |
| Type | House |
| Utility Water | Municipal water |


