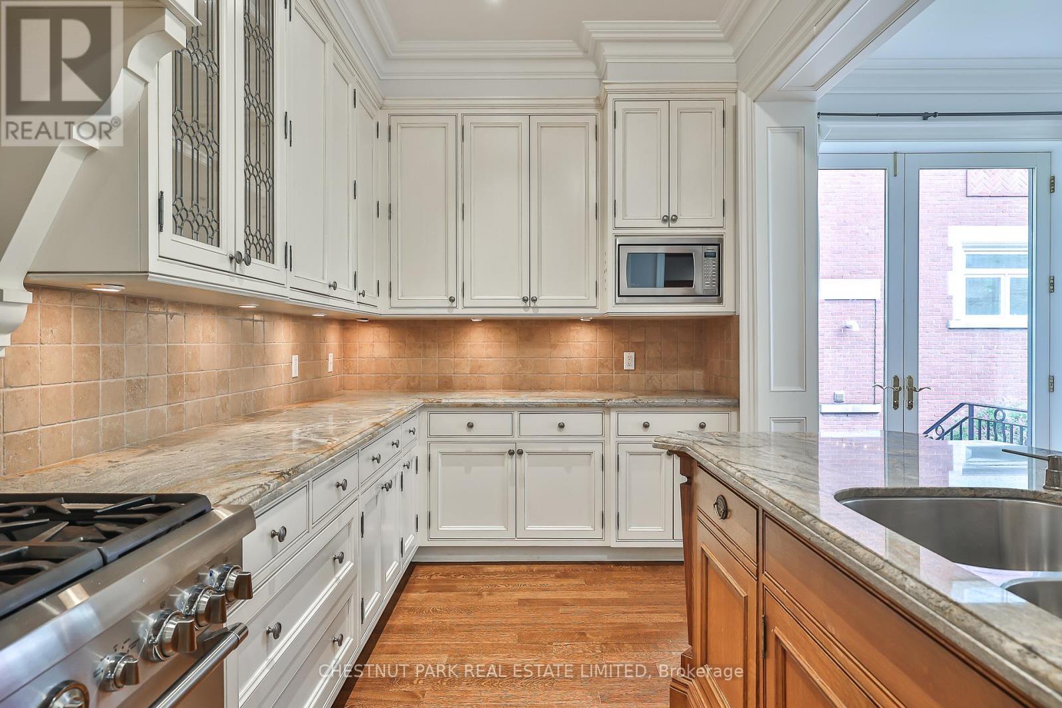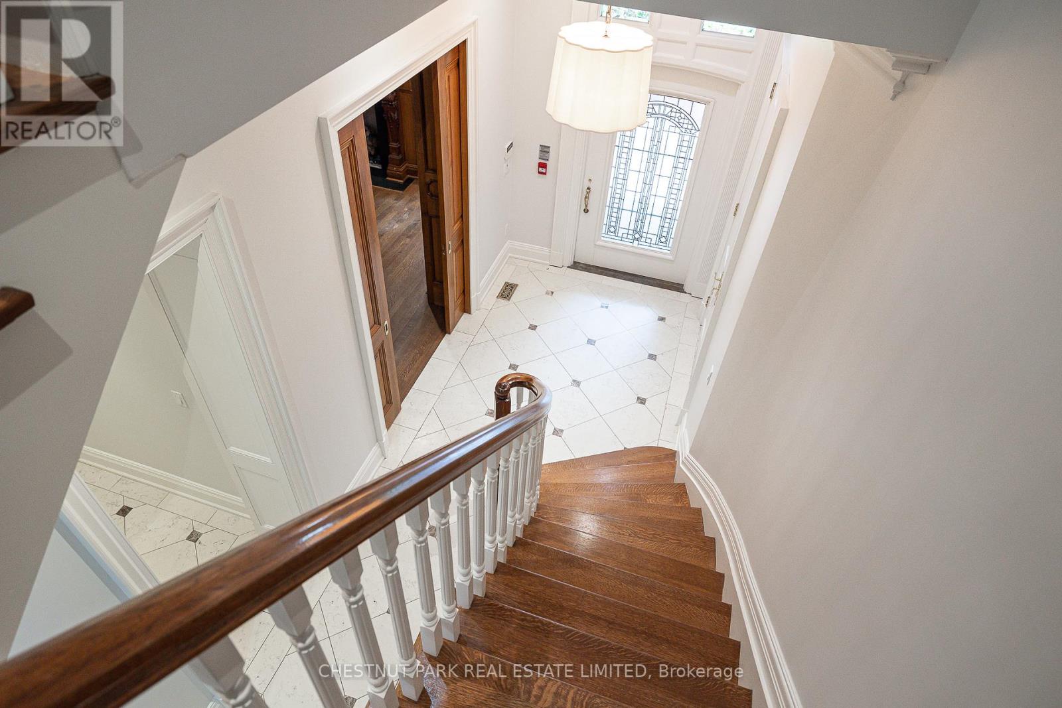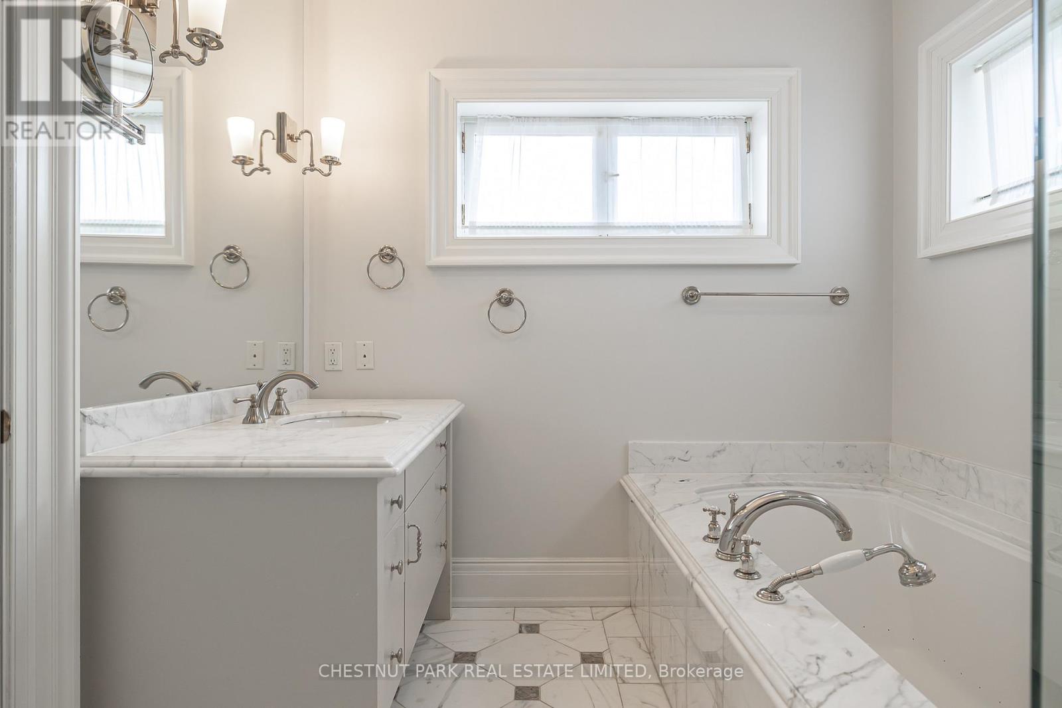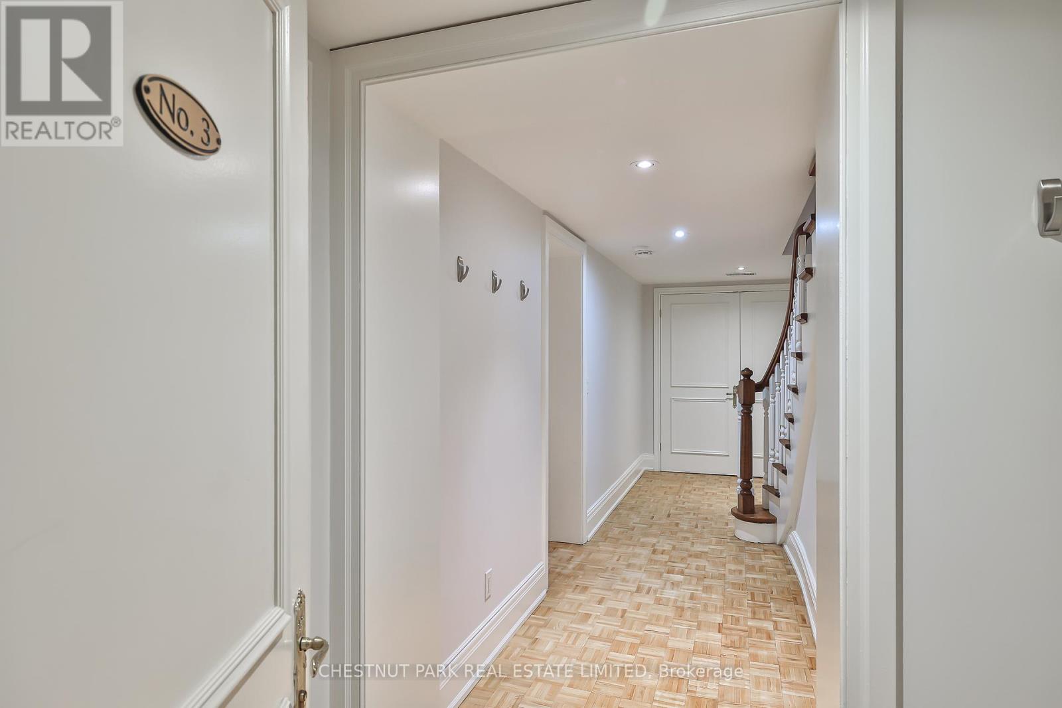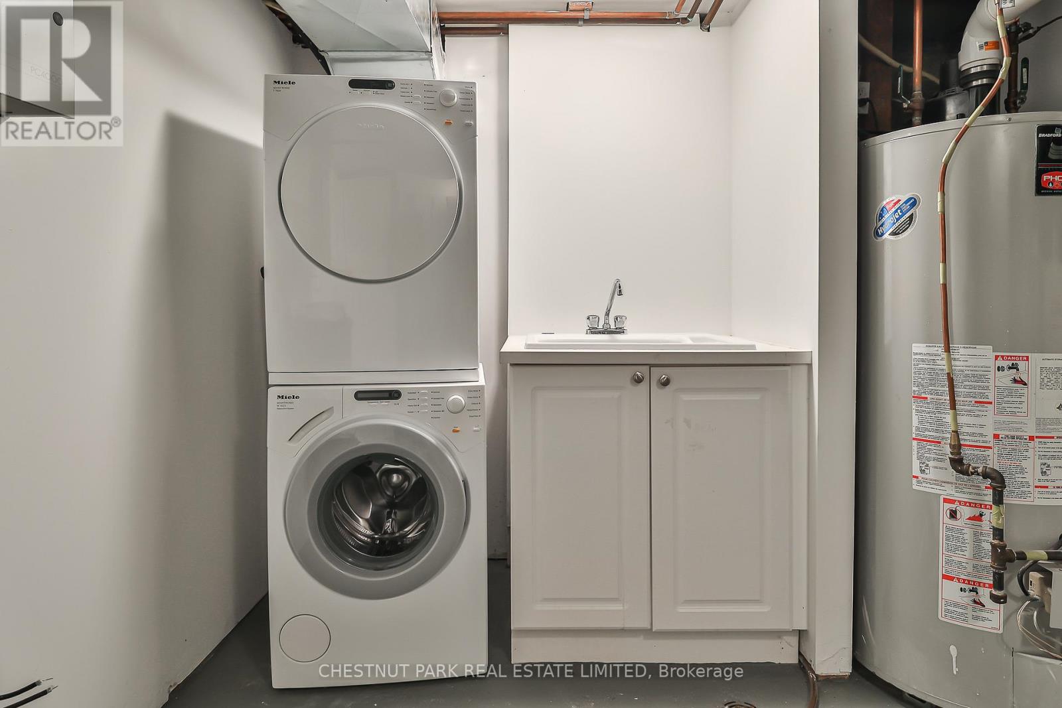$8,000.00 / monthly
#3 - 40 MAPLE AVENUE, Toronto (Rosedale-Moore Park), Ontario, M4W2T7, Canada Listing ID: C12176394| Bathrooms | Bedrooms | Property Type |
|---|---|---|
| 3 | 2 | Single Family |
This elegant Rosedale townhome is the ideal alternative to condo living. Rich traditional finishes and beautiful wood paneling reflect the classic charm of the neighbourhood. High ceilings throughout enhance the sense of space and light. Recently sold your home and want to remain in the neighbourhood? Planning a renovation but want to stay nearby? This is the perfect solution, complete with private, low-maintenance outdoor space and ample storage space. The oversized chef's kitchen is perfect for entertaining and cooking. Gorgeous solarium like family room. Enjoy underground access to a two-car garage, a perfect primary ensuite, and a spacious second bedroom with a walk-in closet. Conveniently located just a 25-minute walk to Yorkville, and only 10 10-minute walk to ravine trails. Equipped with an elevator to make life easy. (id:31565)

Paul McDonald, Sales Representative
Paul McDonald is no stranger to the Toronto real estate market. With over 22 years experience and having dealt with every aspect of the business from simple house purchases to condo developments, you can feel confident in his ability to get the job done.| Level | Type | Length | Width | Dimensions |
|---|---|---|---|---|
| Second level | Bathroom | 3.02 m | 2.39 m | 3.02 m x 2.39 m |
| Second level | Primary Bedroom | 4.42 m | 4.19 m | 4.42 m x 4.19 m |
| Second level | Bedroom 2 | 4.17 m | 3.35 m | 4.17 m x 3.35 m |
| Second level | Bathroom | 1.8 m | 2.59 m | 1.8 m x 2.59 m |
| Basement | Laundry room | 4.32 m | 4.04 m | 4.32 m x 4.04 m |
| Basement | Foyer | 1.27 m | 1.78 m | 1.27 m x 1.78 m |
| Main level | Kitchen | 2.36 m | 5.61 m | 2.36 m x 5.61 m |
| Main level | Living room | 4.67 m | 4.27 m | 4.67 m x 4.27 m |
| Main level | Dining room | 4.65 m | 5.51 m | 4.65 m x 5.51 m |
| Main level | Family room | 3.76 m | 5.49 m | 3.76 m x 5.49 m |
| Main level | Foyer | 2.67 m | 2.13 m | 2.67 m x 2.13 m |
| Main level | Pantry | 1.47 m | 1.32 m | 1.47 m x 1.32 m |
| Amenity Near By | Park, Public Transit, Schools |
|---|---|
| Features | Ravine |
| Maintenance Fee | |
| Maintenance Fee Payment Unit | |
| Management Company | |
| Ownership | Freehold |
| Parking |
|
| Transaction | For rent |
| Bathroom Total | 3 |
|---|---|
| Bedrooms Total | 2 |
| Bedrooms Above Ground | 2 |
| Appliances | Dishwasher, Dryer, Stove, Washer, Window Coverings, Refrigerator |
| Basement Development | Finished |
| Basement Type | N/A (Finished) |
| Construction Style Attachment | Attached |
| Cooling Type | Central air conditioning |
| Exterior Finish | Brick |
| Fireplace Present | True |
| Flooring Type | Hardwood, Tile |
| Half Bath Total | 1 |
| Heating Fuel | Natural gas |
| Heating Type | Forced air |
| Size Interior | 2000 - 2500 sqft |
| Stories Total | 2 |
| Type | Row / Townhouse |
| Utility Water | Municipal water |























