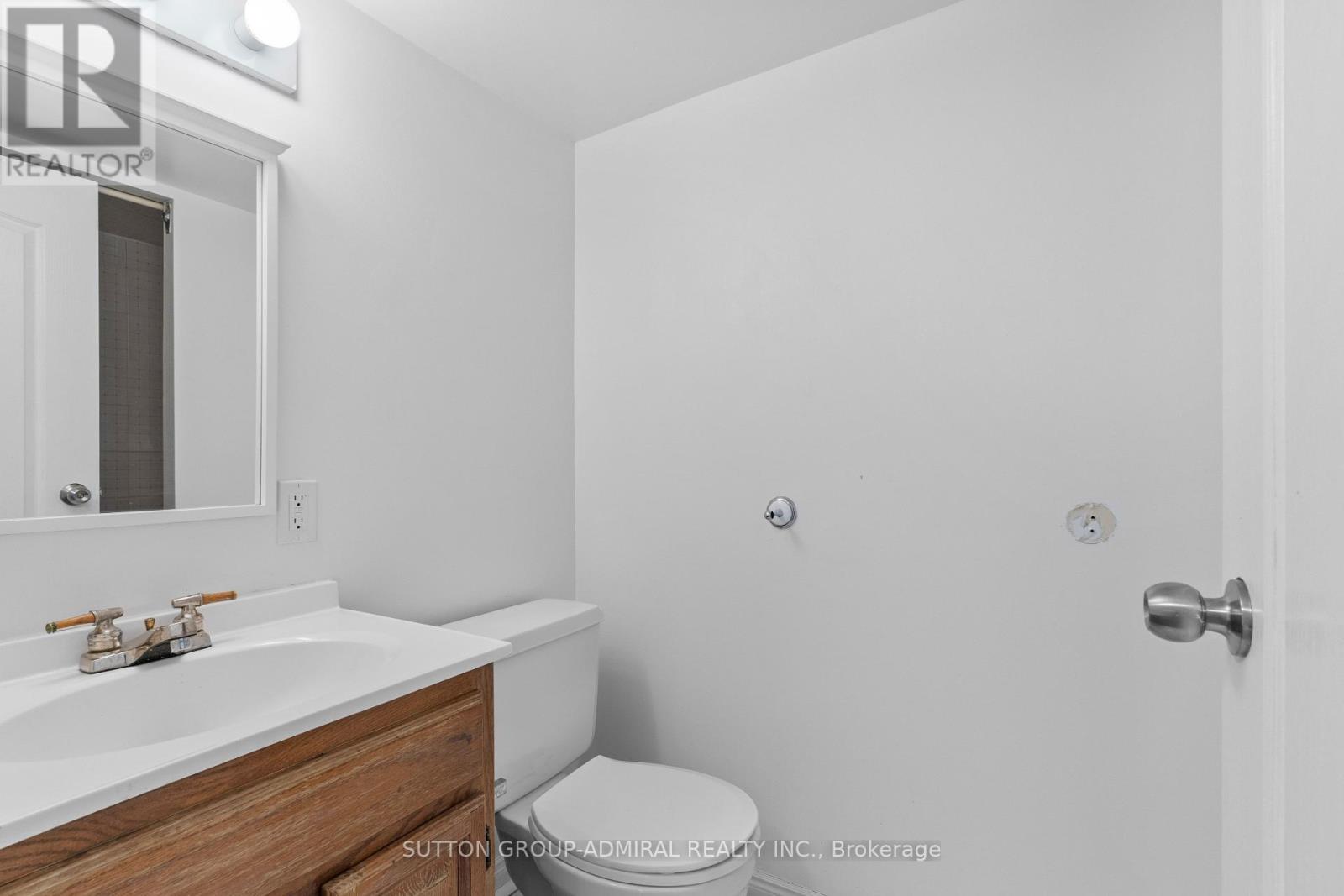$3,385,000.00
298 BESSBOROUGH DRIVE, Toronto (Leaside), Ontario, M4G3L1, Canada Listing ID: C12069299| Bathrooms | Bedrooms | Property Type |
|---|---|---|
| 3 | 4 | Single Family |
Welcome to this unbelievable newly updated home located on prestigious Bessborough Drive in North Leaside. This property is on a rare 50-foot lot, which is in one of the most desirable locations at Bayview and Eglinton. This sun-filled home offers spacious formal living and dining rooms, a modern kitchen, and a large family room that overlooks a professionally landscaped backyard, making it perfect for entertaining guests or enjoying a peaceful retreat.Recent upgrades throughout the home include a heated driveway and heated front stairway (both 2 years old), a new roof, new siding, and new front windows (all 1 year old). The home also features new exterior doors, a new automatic garage door, and an advanced hot water heater system for added comfort and efficiency. Both the washroom and bathroom were completely renovated just 2 years ago, while a state-of-the-art 7-camera security system (installed 1 year ago) ensures peace of mind.Inside, youll find three generously sized bedrooms, a finished basement, and spacious living areas that combine both style and functionality. With incredible curb appeal and extensive modern upgrades, this is a rare opportunity to own a truly special home in one of Toronto's most desirable neighbourhoods. (id:31565)

Paul McDonald, Sales Representative
Paul McDonald is no stranger to the Toronto real estate market. With over 22 years experience and having dealt with every aspect of the business from simple house purchases to condo developments, you can feel confident in his ability to get the job done.| Level | Type | Length | Width | Dimensions |
|---|---|---|---|---|
| Second level | Primary Bedroom | 4.17 m | 3.81 m | 4.17 m x 3.81 m |
| Second level | Bedroom 2 | 4.32 m | 3.18 m | 4.32 m x 3.18 m |
| Second level | Bedroom 3 | 3.48 m | 2.87 m | 3.48 m x 2.87 m |
| Basement | Recreational, Games room | 6.5 m | 3.68 m | 6.5 m x 3.68 m |
| Main level | Foyer | na | na | Measurements not available |
| Main level | Living room | 5.97 m | 3.89 m | 5.97 m x 3.89 m |
| Main level | Dining room | 3.4 m | 3.18 m | 3.4 m x 3.18 m |
| Main level | Kitchen | 5.82 m | 3.05 m | 5.82 m x 3.05 m |
| Main level | Family room | 4.7 m | 3.86 m | 4.7 m x 3.86 m |
| Amenity Near By | |
|---|---|
| Features | |
| Maintenance Fee | |
| Maintenance Fee Payment Unit | |
| Management Company | |
| Ownership | Freehold |
| Parking |
|
| Transaction | For sale |
| Bathroom Total | 3 |
|---|---|
| Bedrooms Total | 4 |
| Bedrooms Above Ground | 3 |
| Bedrooms Below Ground | 1 |
| Appliances | Garage door opener remote(s) |
| Basement Development | Finished |
| Basement Features | Walk out |
| Basement Type | N/A (Finished) |
| Construction Style Attachment | Detached |
| Exterior Finish | Brick |
| Fireplace Present | True |
| Flooring Type | Hardwood, Tile |
| Half Bath Total | 1 |
| Heating Fuel | Natural gas |
| Heating Type | Hot water radiator heat |
| Stories Total | 1.5 |
| Type | House |
| Utility Water | Municipal water |









































