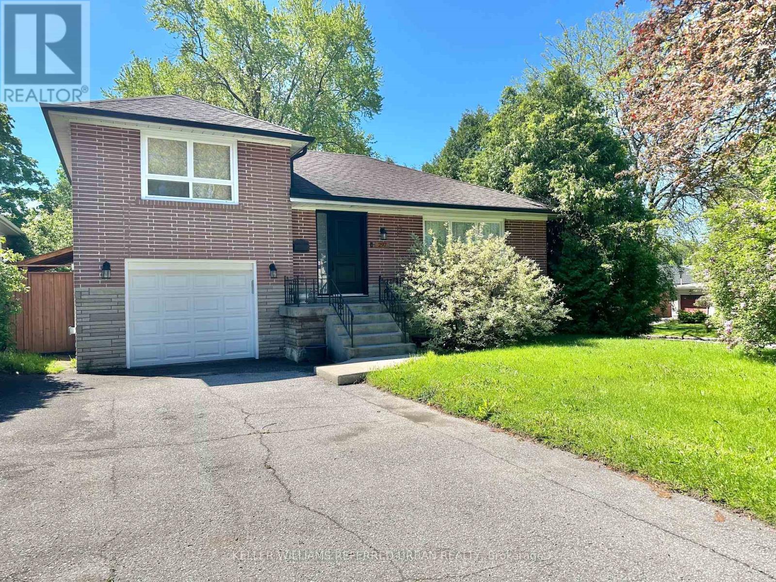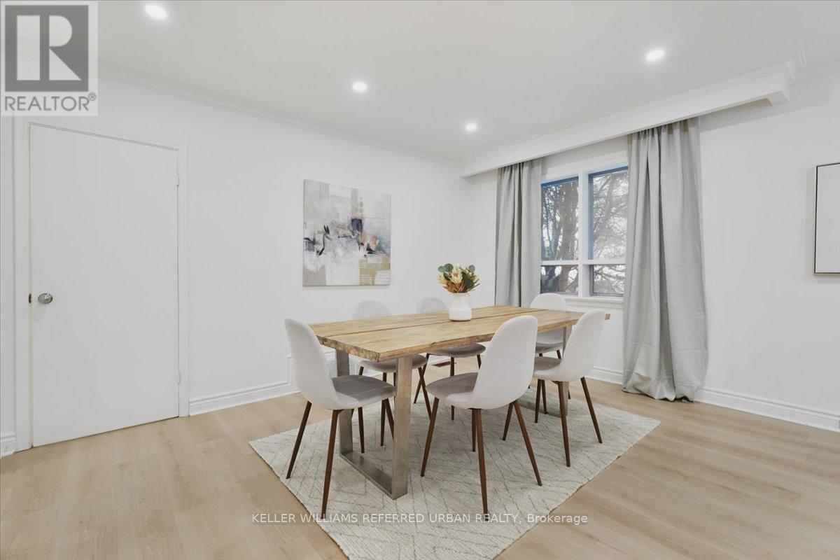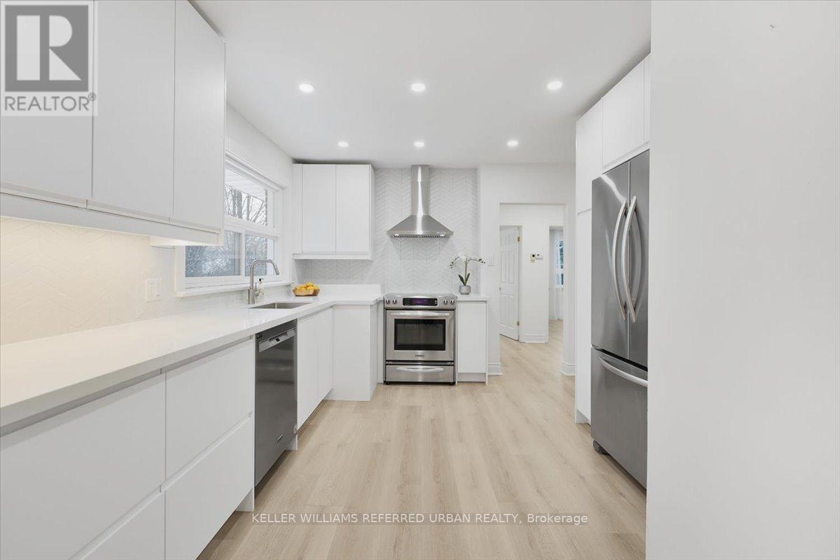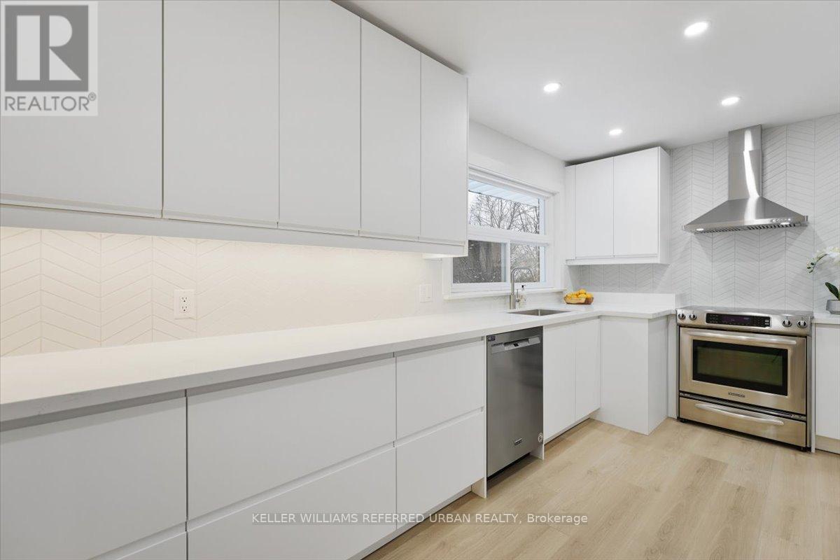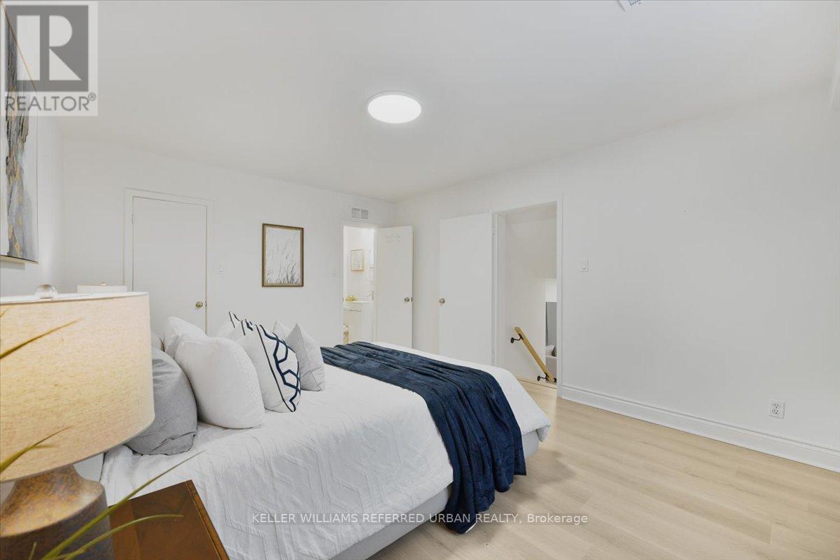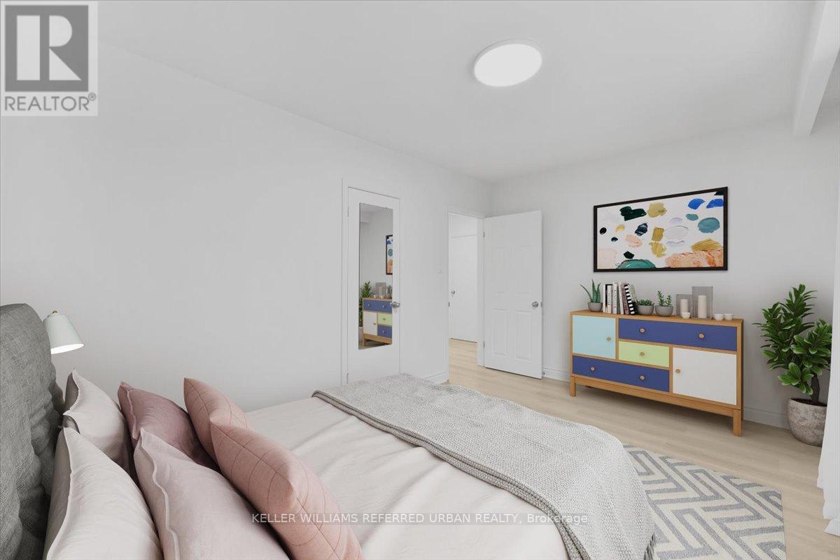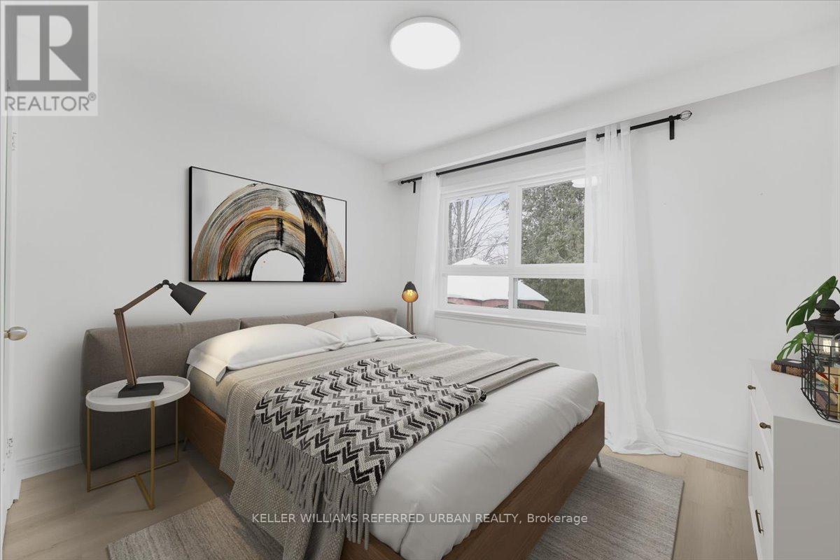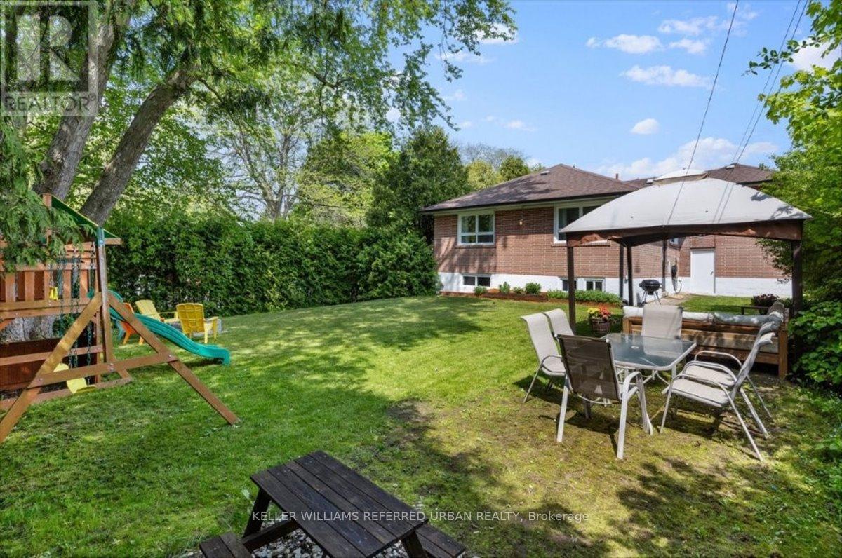$1,639,000.00
297 BETTY ANN DRIVE, Toronto (Willowdale West), Ontario, M2R1A9, Canada Listing ID: C12095894| Bathrooms | Bedrooms | Property Type |
|---|---|---|
| 3 | 3 | Single Family |
Welcome to this truly special turn-key home, perfectly situated on a super private premium 50x135 ft corner lot in the heart of highly sought-after Willowdale West. South-facing and nestled on a quiet, low-traffic street, this home offers both serenity and convenience, making it the perfect place to call home. Step inside to find a beautifully updated interior that's move-in ready. Updated kitchen (2024) featuring sleek quartz countertops and modern cabinetry - perfect for home chefs and entertainers alike! The spacious living and dining areas have new flooring and recessed lighting (2024), offering the perfect setting for family gatherings. This home offers three well-appointed bedrooms, including a private and spacious primary suite with a newly renovated 3pc ensuite bath (2024). The main-floor bathroom has also been tastefully upgraded (2024) with a fresh, modern aesthetic. The large backyard is a private retreat perfect for entertaining, gardening, or simply unwinding. Downstairs, the freshly updated basement includes new floors and paint, has a separate entrance and features a newly renovated 3-piece bathroom (2024) and huge family and utility rooms, making it ideal for an in-law suite, rental income, or extra living space. This home is in a prime location, within walking distance to top-rated schools (Churchill PS, Willowdale MS, Yorkview PS, and Toronto French Montessori), beautiful parks, and miles of scenic ravine trails. Plus, you're just minutes away from the subway, North York Centre, shopping, and fantastic restaurants. Don't miss this incredible opportunity a home like this doesn't come around often! (id:31565)

Paul McDonald, Sales Representative
Paul McDonald is no stranger to the Toronto real estate market. With over 22 years experience and having dealt with every aspect of the business from simple house purchases to condo developments, you can feel confident in his ability to get the job done.| Level | Type | Length | Width | Dimensions |
|---|---|---|---|---|
| Basement | Family room | 7.68 m | 4.64 m | 7.68 m x 4.64 m |
| Basement | Utility room | 7.91 m | 4.29 m | 7.91 m x 4.29 m |
| Main level | Foyer | 1.54 m | 1.12 m | 1.54 m x 1.12 m |
| Main level | Living room | 5.26 m | 4.48 m | 5.26 m x 4.48 m |
| Main level | Dining room | 4.12 m | 3.17 m | 4.12 m x 3.17 m |
| Main level | Kitchen | 4.73 m | 3.46 m | 4.73 m x 3.46 m |
| Main level | Bedroom 2 | 4 m | 3.03 m | 4 m x 3.03 m |
| Main level | Bedroom 3 | 3.58 m | 3.03 m | 3.58 m x 3.03 m |
| Upper Level | Primary Bedroom | 4.86 m | 3.88 m | 4.86 m x 3.88 m |
| Amenity Near By | Park, Public Transit |
|---|---|
| Features | Ravine, Level, Carpet Free |
| Maintenance Fee | |
| Maintenance Fee Payment Unit | |
| Management Company | |
| Ownership | Freehold |
| Parking |
|
| Transaction | For sale |
| Bathroom Total | 3 |
|---|---|
| Bedrooms Total | 3 |
| Bedrooms Above Ground | 3 |
| Appliances | Water meter, Dishwasher, Dryer, Furniture, Garage door opener, Hood Fan, Stove, Washer, Window Coverings, Refrigerator |
| Architectural Style | Raised bungalow |
| Basement Development | Finished |
| Basement Features | Separate entrance |
| Basement Type | N/A (Finished) |
| Construction Style Attachment | Detached |
| Cooling Type | Central air conditioning |
| Exterior Finish | Brick |
| Fireplace Present | |
| Flooring Type | Laminate |
| Foundation Type | Block |
| Heating Fuel | Natural gas |
| Heating Type | Forced air |
| Size Interior | 1100 - 1500 sqft |
| Stories Total | 1 |
| Type | House |
| Utility Water | Municipal water |


