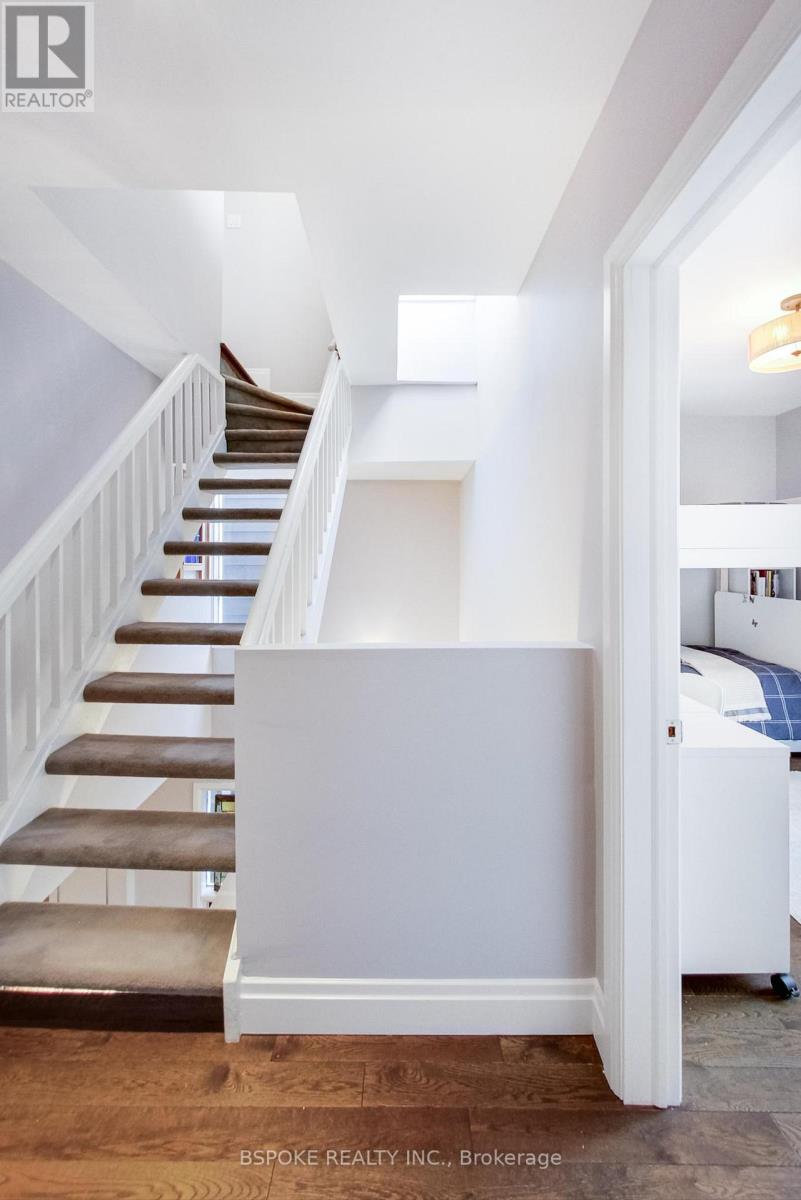$1,249,900.00
293 WITHROW AVENUE, Toronto (Blake-Jones), Ontario, M4J1B6, Canada Listing ID: E12127532| Bathrooms | Bedrooms | Property Type |
|---|---|---|
| 3 | 3 | Single Family |
Tucked into one of Riverdale's most connected and community-minded pockets, 293 Withrow Ave is the kind of home that quietly delivers on what matters most: thoughtful design, natural light, and a real sense of belonging. Set on a peaceful, dead-end street lined with leafy trees and friendly neighbours, this 3-bedroom, 3-bathroom semi combines smart functionality with the kind of warmth that's hard to find. The main floor--open to a second-floor skylight and warmed by a wood-burning fireplace--features a bright, well-laid-out kitchen with a peninsula for prep and conversation; a powder room adds everyday convenience. The second level features two bedrooms and a family bathroom with real storage and flexibility. The top-floor primary suite is a calm, light-filled space with an ensuite and south-facing balcony for coffee, quiet, or both. Downstairs, the finished basement doesn't feel like a basement--it's bright, spacious, and opens directly to a tiered backyard deck with a built-in pergola and green space below. Withrow Park, transit, Danforth, Gerrard, the Pocket, and Blake PS are all within walking distance, and this location makes daily life easy. This is more than just a house; it's the life it makes possible. (id:31565)

Paul McDonald, Sales Representative
Paul McDonald is no stranger to the Toronto real estate market. With over 22 years experience and having dealt with every aspect of the business from simple house purchases to condo developments, you can feel confident in his ability to get the job done.| Level | Type | Length | Width | Dimensions |
|---|---|---|---|---|
| Second level | Bedroom 2 | 4.1 m | 3.9 m | 4.1 m x 3.9 m |
| Second level | Bedroom 3 | 4 m | 2.5 m | 4 m x 2.5 m |
| Third level | Primary Bedroom | 4.6 m | 3.8 m | 4.6 m x 3.8 m |
| Lower level | Recreational, Games room | 3.5 m | 7.5 m | 3.5 m x 7.5 m |
| Lower level | Laundry room | 4.2 m | 2.7 m | 4.2 m x 2.7 m |
| Main level | Living room | 4.7 m | 4.3 m | 4.7 m x 4.3 m |
| Main level | Dining room | 3.7 m | 2.7 m | 3.7 m x 2.7 m |
| Main level | Kitchen | 3.2 m | 3.4 m | 3.2 m x 3.4 m |
| Amenity Near By | Park, Place of Worship, Public Transit, Schools |
|---|---|
| Features | |
| Maintenance Fee | |
| Maintenance Fee Payment Unit | |
| Management Company | |
| Ownership | Freehold |
| Parking |
|
| Transaction | For sale |
| Bathroom Total | 3 |
|---|---|
| Bedrooms Total | 3 |
| Bedrooms Above Ground | 3 |
| Amenities | Fireplace(s) |
| Appliances | Central Vacuum, Water Heater, Dishwasher, Dryer, Freezer, Microwave, Hood Fan, Stove, Washer, Window Coverings, Wine Fridge, Refrigerator |
| Basement Development | Finished |
| Basement Features | Walk out |
| Basement Type | N/A (Finished) |
| Construction Style Attachment | Semi-detached |
| Cooling Type | Central air conditioning |
| Exterior Finish | Brick, Steel |
| Fireplace Present | True |
| Fireplace Total | 1 |
| Foundation Type | Stone |
| Half Bath Total | 2 |
| Heating Fuel | Natural gas |
| Heating Type | Forced air |
| Size Interior | 1500 - 2000 sqft |
| Stories Total | 2.5 |
| Type | House |
| Utility Water | Municipal water |







































