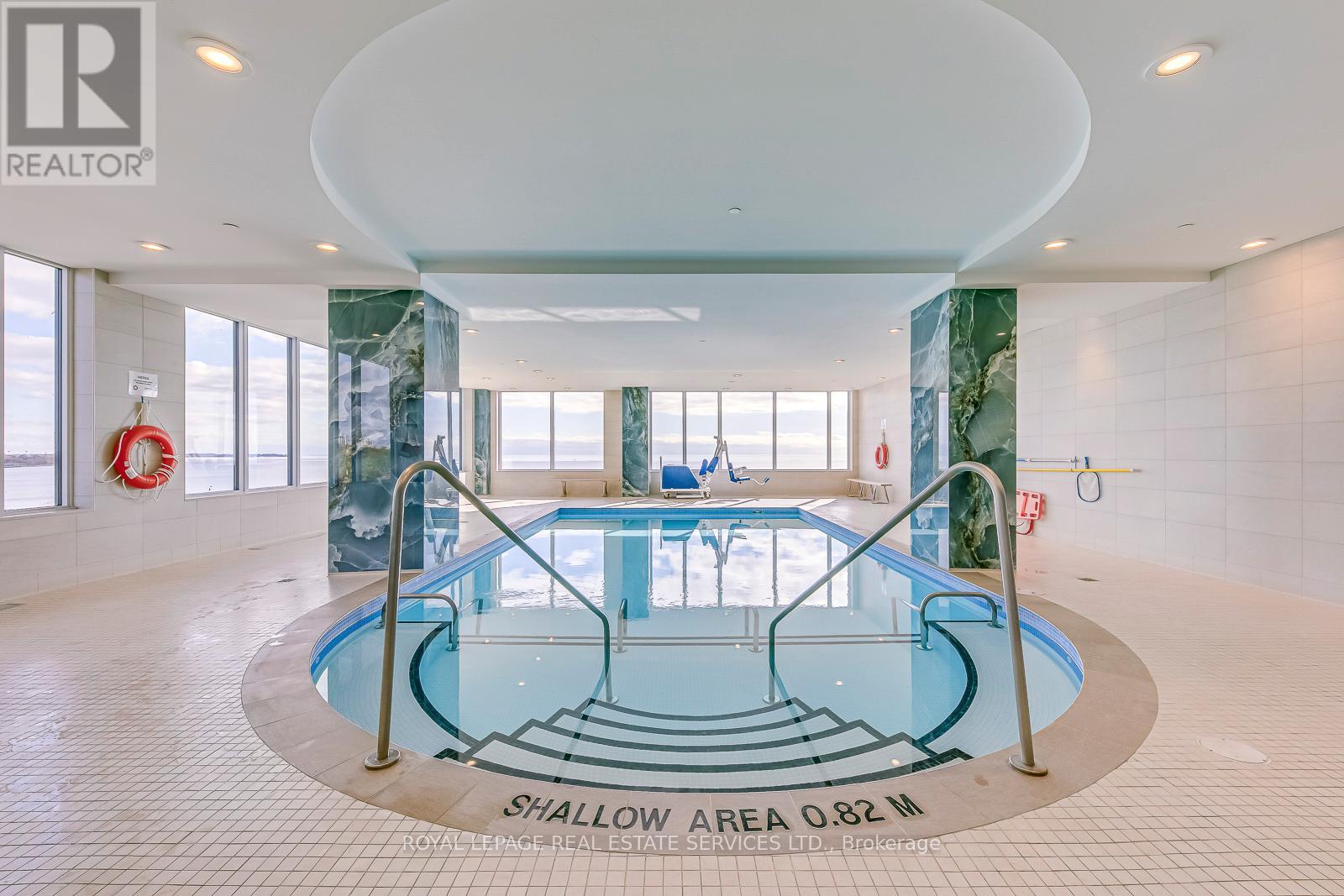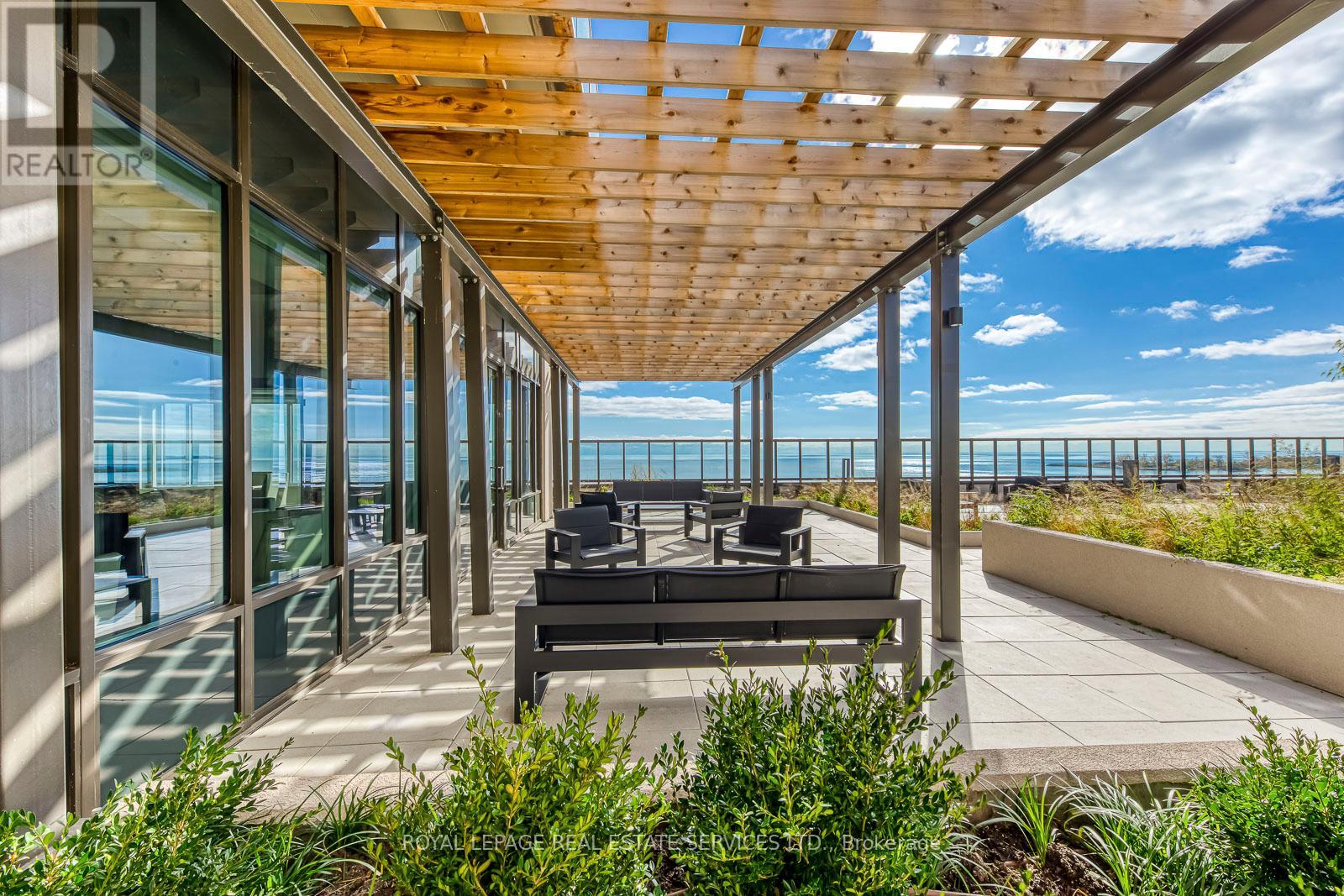$699,000.00
2912 - 1926 LAKE SHORE BOULEVARD W, Toronto (High Park-Swansea), Ontario, M6S1A1, Canada Listing ID: W12018844| Bathrooms | Bedrooms | Property Type |
|---|---|---|
| 2 | 2 | Single Family |
Welcome to Mirabella Condos - a stunning waterfront residence offering breathtaking west-facing views, flooding your home with natural light all day and showcasing spectacular sunset views and Lake Ontario. This 29th-floor 2-bedroom, 2-bathroom suite at 1926 Lake Shore Blvd W is move-in ready and waiting for you! Located in Toronto's prestigious Swansea Village, it's just steps from High Park, Humber Bay, and scenic Lakefront trails. Plus, you're only a short 15-minute drive from downtown Toronto, the airport, and major expressways, ensuring seamless city access. Step inside to find 9-foot ceilings, elegant off-white interiors, and sleek plank laminate flooring throughout. The thoughtfully designed bedroom features mirrored sliding closets and floor-to-ceiling windows, enhancing the bright, airy ambiance. The modern open-concept kitchen flows into the dining and living areas, leading to your private balcony with breathtaking lake views. Enjoy over 20,000 sq.ft. of world-class amenities, including: indoor pool with panoramic lake views, State-of-the-art fitness center & yoga studio, Library & business center, Party room with catering kitchen, Outdoor terrace with BBQ's, Guest suites & 24/7 concierge. Surround yourself with nature, steps from boardwalks, waterfront trails and lush parklands. Don't miss this opportunity to live in one of Toronto's finest waterfront addresses-Mirabella Condos! Visitor Parking available (id:31565)

Paul McDonald, Sales Representative
Paul McDonald is no stranger to the Toronto real estate market. With over 22 years experience and having dealt with every aspect of the business from simple house purchases to condo developments, you can feel confident in his ability to get the job done.| Level | Type | Length | Width | Dimensions |
|---|---|---|---|---|
| Main level | Living room | 6.61 m | 2.77 m | 6.61 m x 2.77 m |
| Main level | Dining room | 3.99 m | 3.66 m | 3.99 m x 3.66 m |
| Main level | Kitchen | 3.99 m | 3.66 m | 3.99 m x 3.66 m |
| Main level | Primary Bedroom | 2.78 m | 2.96 m | 2.78 m x 2.96 m |
| Main level | Bedroom 2 | 2.96 m | 2.44 m | 2.96 m x 2.44 m |
| Amenity Near By | Hospital, Marina, Park, Place of Worship, Public Transit |
|---|---|
| Features | Balcony, Carpet Free |
| Maintenance Fee | 646.46 |
| Maintenance Fee Payment Unit | Monthly |
| Management Company | Del Property Management |
| Ownership | Condominium/Strata |
| Parking |
|
| Transaction | For sale |
| Bathroom Total | 2 |
|---|---|
| Bedrooms Total | 2 |
| Bedrooms Above Ground | 2 |
| Age | 0 to 5 years |
| Amenities | Security/Concierge, Exercise Centre, Party Room, Storage - Locker |
| Appliances | Oven - Built-In |
| Cooling Type | Central air conditioning |
| Exterior Finish | Concrete |
| Fireplace Present | |
| Fire Protection | Alarm system, Security guard |
| Flooring Type | Laminate |
| Heating Fuel | Natural gas |
| Heating Type | Heat Pump |
| Size Interior | 700 - 799 sqft |
| Type | Apartment |































