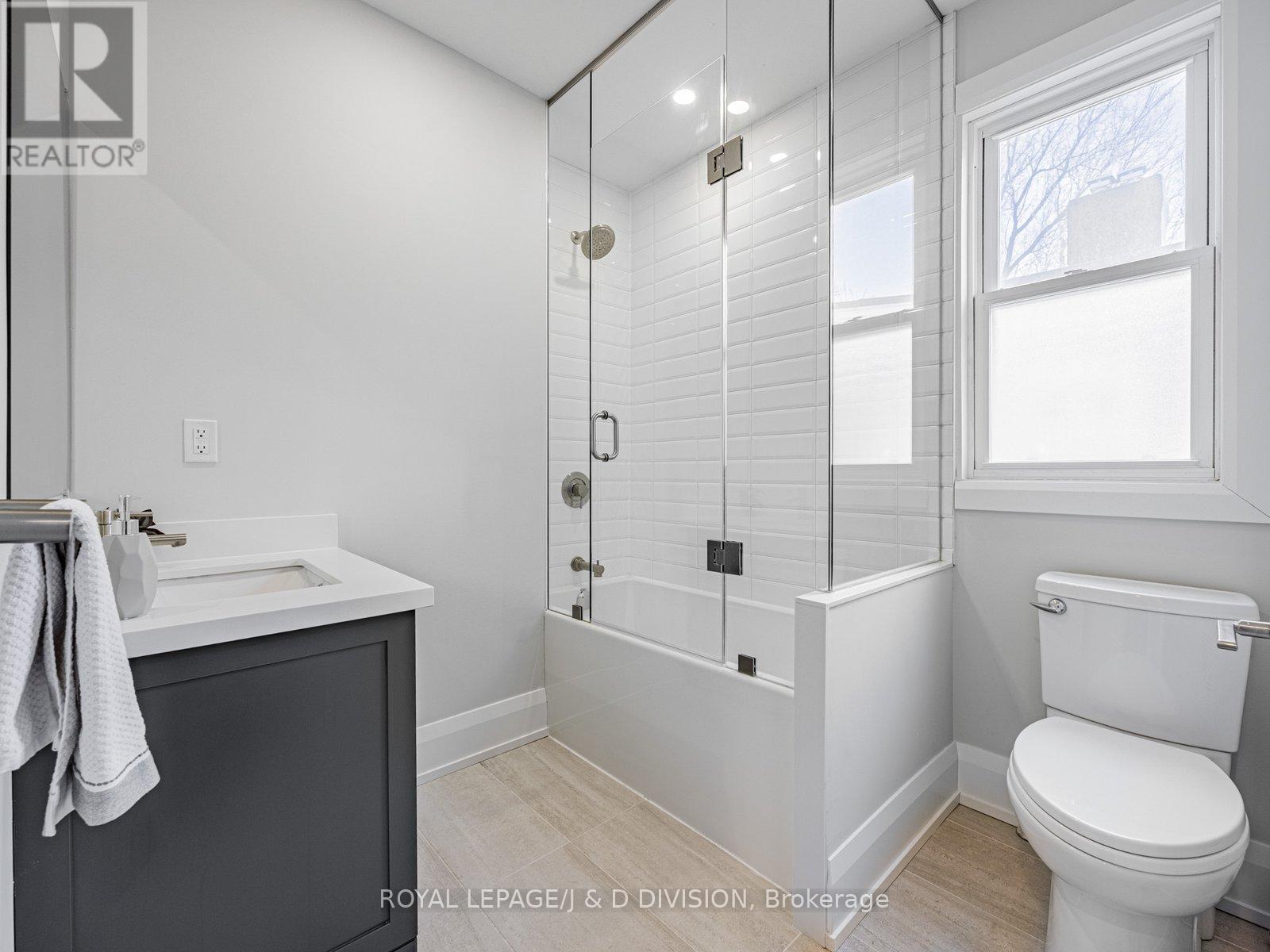$1,299,900.00
291 HIGHFIELD ROAD, Toronto (Greenwood-Coxwell), Ontario, M4L2V4, Canada Listing ID: E12096293| Bathrooms | Bedrooms | Property Type |
|---|---|---|
| 3 | 4 | Single Family |
Luxury smart home, steps to all amenities. No expense was spared with this stunning renovation. Custom kitchen with oversized side by side refrigerator, water purifier and softener. Designed by an architect, every square inch utilized to create the perfect Toronto home. Relax in your master suite with an ensuite bathroom, custom closets and picture window. Top of the line finishes, hardwood floor throughout, open staircases to create space and comfort. Finished basement with three piece bathroom, utilitarian laundry room, and fourth bedroom. Entertain on your new deck with private fence and yard for gardening or frolic. (id:31565)

Paul McDonald, Sales Representative
Paul McDonald is no stranger to the Toronto real estate market. With over 21 years experience and having dealt with every aspect of the business from simple house purchases to condo developments, you can feel confident in his ability to get the job done.Room Details
| Level | Type | Length | Width | Dimensions |
|---|---|---|---|---|
| Second level | Primary Bedroom | 4.27 m | 4.27 m | 4.27 m x 4.27 m |
| Second level | Bathroom | 1.52 m | 2.29 m | 1.52 m x 2.29 m |
| Second level | Bedroom 2 | 2.57 m | 3.35 m | 2.57 m x 3.35 m |
| Second level | Bedroom 3 | 3.2 m | 2.31 m | 3.2 m x 2.31 m |
| Second level | Bathroom | 2.13 m | 2.13 m | 2.13 m x 2.13 m |
| Basement | Bathroom | 2.59 m | 1.45 m | 2.59 m x 1.45 m |
| Basement | Laundry room | 2.74 m | 2.44 m | 2.74 m x 2.44 m |
| Basement | Recreational, Games room | 7.24 m | 3.96 m | 7.24 m x 3.96 m |
| Basement | Bedroom | 2.57 m | 2.26 m | 2.57 m x 2.26 m |
| Main level | Living room | 4.34 m | 4.27 m | 4.34 m x 4.27 m |
| Main level | Dining room | 3.71 m | 3.35 m | 3.71 m x 3.35 m |
| Main level | Kitchen | 4.88 m | 3.35 m | 4.88 m x 3.35 m |
Additional Information
| Amenity Near By | Hospital, Park, Public Transit, Schools |
|---|---|
| Features | Carpet Free |
| Maintenance Fee | |
| Maintenance Fee Payment Unit | |
| Management Company | |
| Ownership | Freehold |
| Parking |
|
| Transaction | For sale |
Building
| Bathroom Total | 3 |
|---|---|
| Bedrooms Total | 4 |
| Bedrooms Above Ground | 3 |
| Bedrooms Below Ground | 1 |
| Appliances | Water Heater, Water purifier, Water softener |
| Basement Development | Finished |
| Basement Type | Full (Finished) |
| Construction Status | Insulation upgraded |
| Construction Style Attachment | Semi-detached |
| Cooling Type | Central air conditioning |
| Exterior Finish | Aluminum siding, Brick |
| Fireplace Present | True |
| Fire Protection | Alarm system, Smoke Detectors |
| Foundation Type | Concrete |
| Heating Fuel | Natural gas |
| Heating Type | Forced air |
| Size Interior | 1500 - 2000 sqft |
| Stories Total | 2 |
| Type | House |
| Utility Water | Municipal water |

























