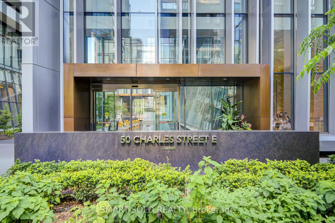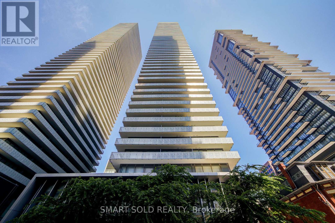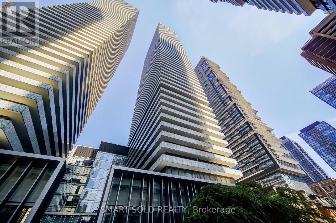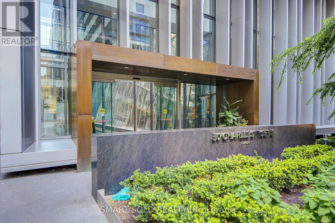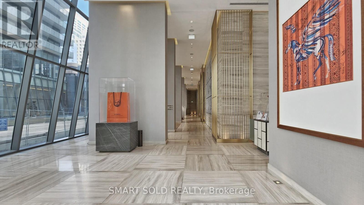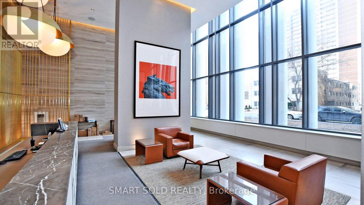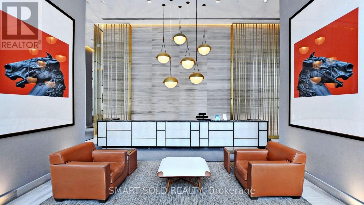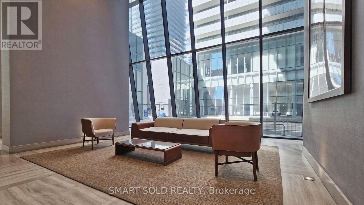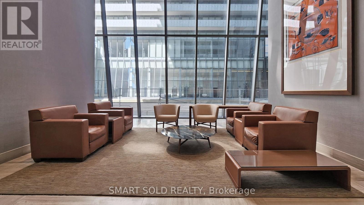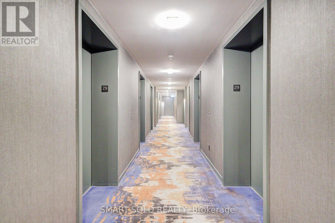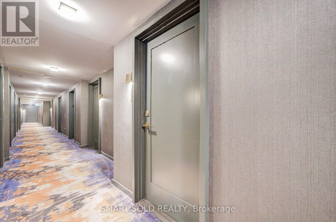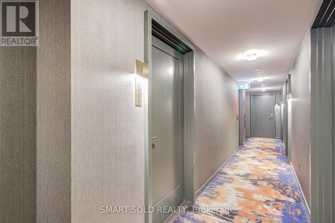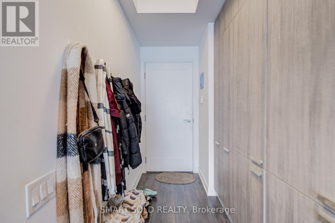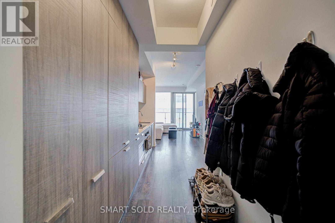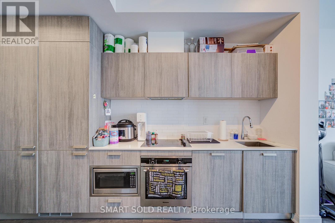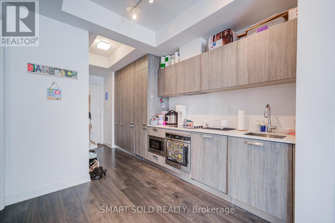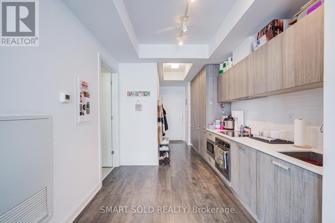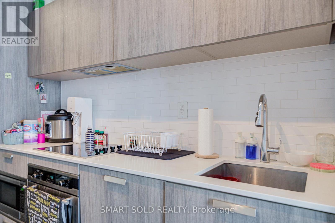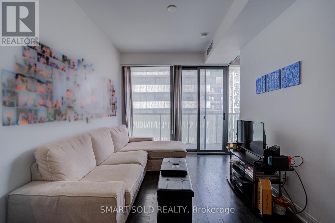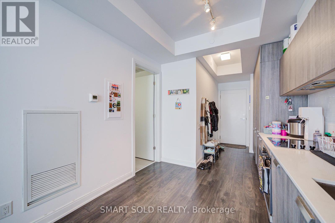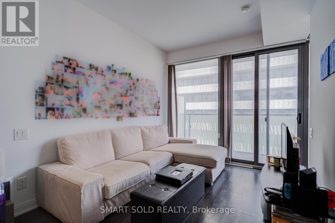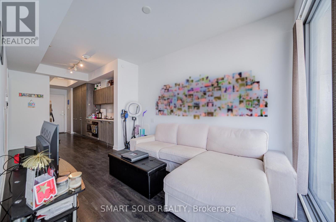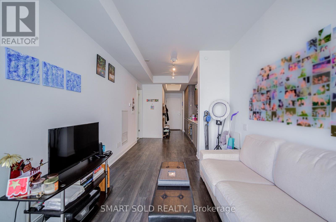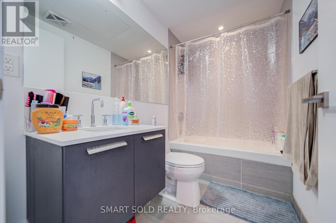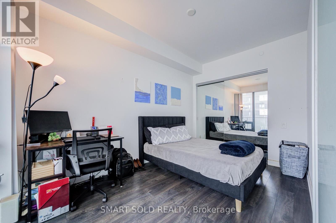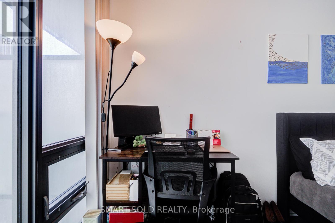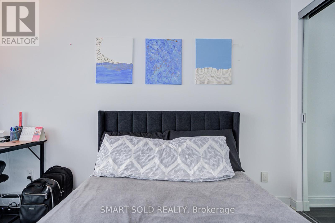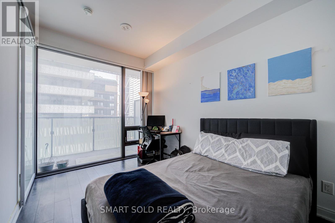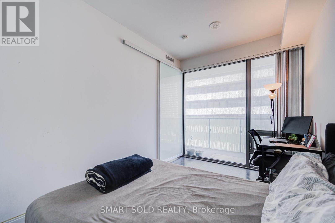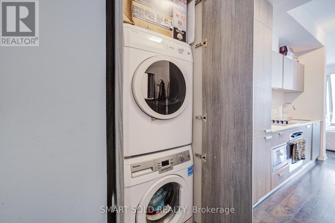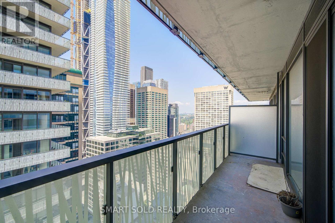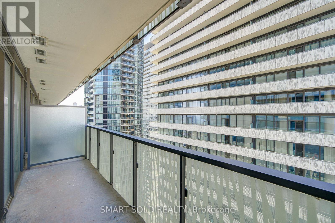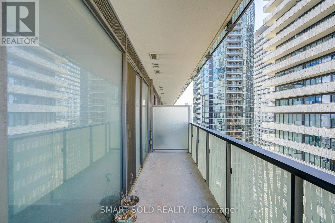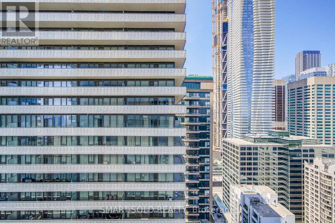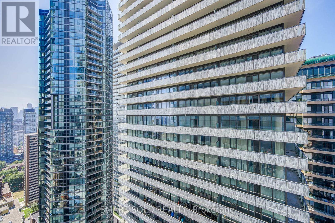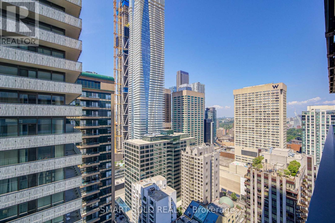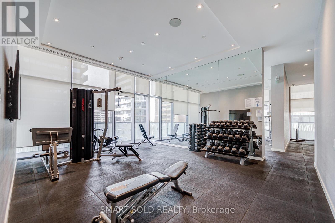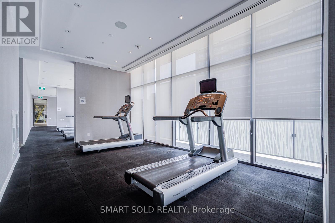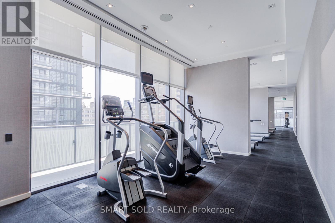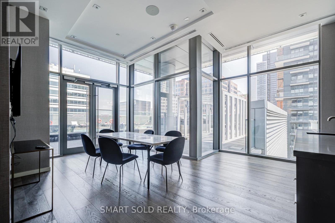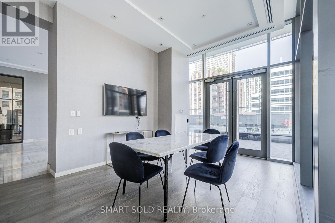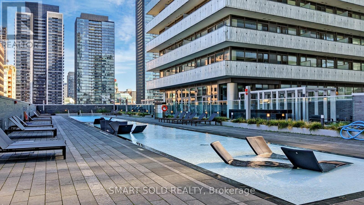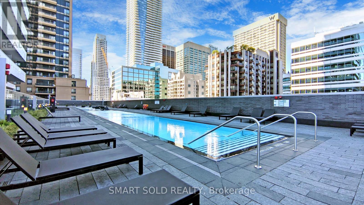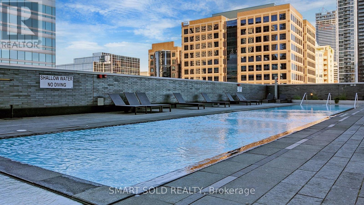$510,800.00
2909 - 50 CHARLES STREET E, Toronto (Church-Yonge Corridor), Ontario, M4Y0C3, Canada Listing ID: C12336549| Bathrooms | Bedrooms | Property Type |
|---|---|---|
| 1 | 1 | Single Family |
Experience prestige and elegance in one of Downtown Toronto's most sought-after high-rise residences. This stunning one-bedroom unit boasts 9-ft smooth ceilings, floor-to-ceiling windows flooding the space with natural light, and a large balcony perfect for relaxing or entertaining. The highly functional layout maximizes every inch of space. Step outside and you are just moments away from Toronto's luxury shopping and cultural hotspot in Yorkville, the Yonge/Bloor subway station, top-tier restaurants, and vibrant city life. (id:31565)

Paul McDonald, Sales Representative
Paul McDonald is no stranger to the Toronto real estate market. With over 22 years experience and having dealt with every aspect of the business from simple house purchases to condo developments, you can feel confident in his ability to get the job done.Room Details
| Level | Type | Length | Width | Dimensions |
|---|---|---|---|---|
| Flat | Living room | 3.599 m | 2.749 m | 3.599 m x 2.749 m |
| Flat | Kitchen | 2.3987 m | 2.13 m | 2.3987 m x 2.13 m |
| Flat | Primary Bedroom | 3.968 m | 2.599 m | 3.968 m x 2.599 m |
| Flat | Dining room | 2.3987 m | 1.999 m | 2.3987 m x 1.999 m |
Additional Information
| Amenity Near By | |
|---|---|
| Features | Balcony |
| Maintenance Fee | 522.64 |
| Maintenance Fee Payment Unit | Monthly |
| Management Company | ACE Condominium Management Inc. |
| Ownership | Condominium/Strata |
| Parking |
|
| Transaction | For sale |
Building
| Bathroom Total | 1 |
|---|---|
| Bedrooms Total | 1 |
| Bedrooms Above Ground | 1 |
| Appliances | Dishwasher, Dryer, Stove, Washer, Window Coverings, Refrigerator |
| Cooling Type | Central air conditioning |
| Exterior Finish | Concrete |
| Fireplace Present | |
| Heating Fuel | Natural gas |
| Heating Type | Forced air |
| Size Interior | 0 - 499 sqft |
| Type | Apartment |


