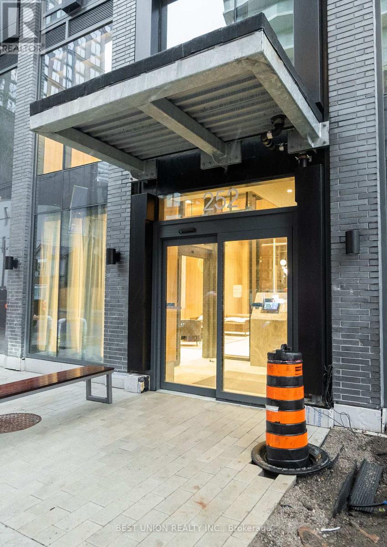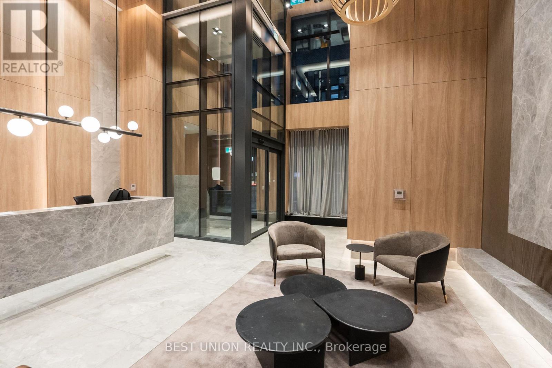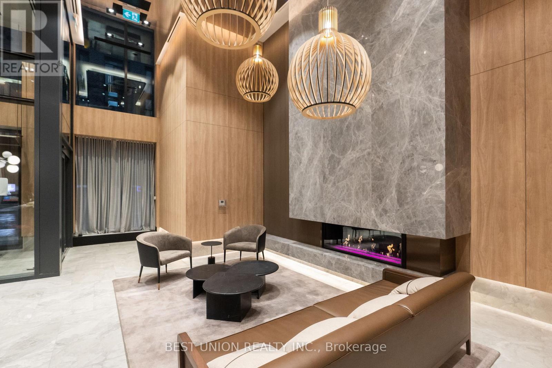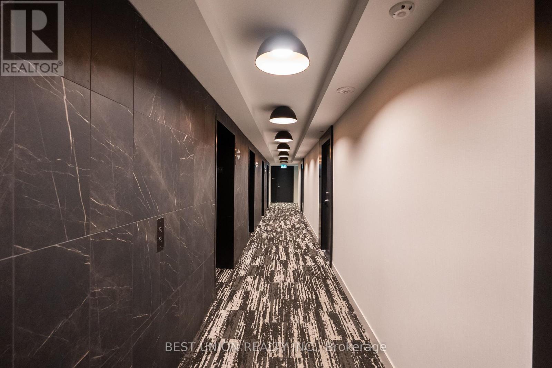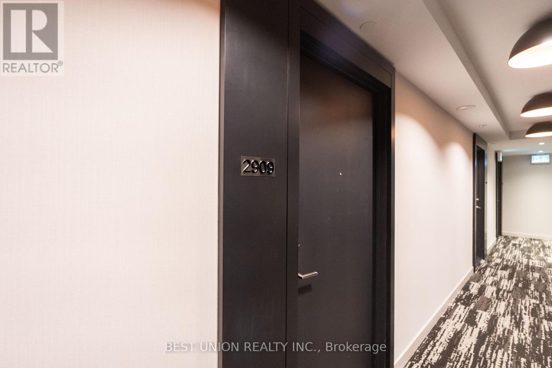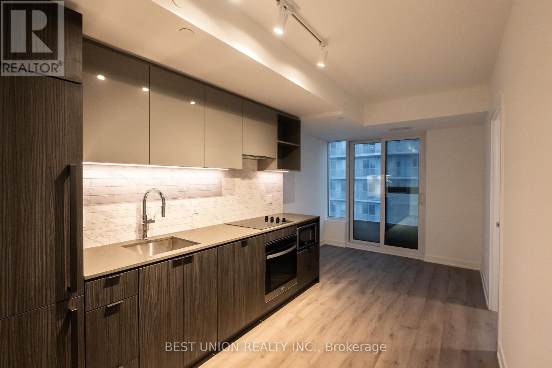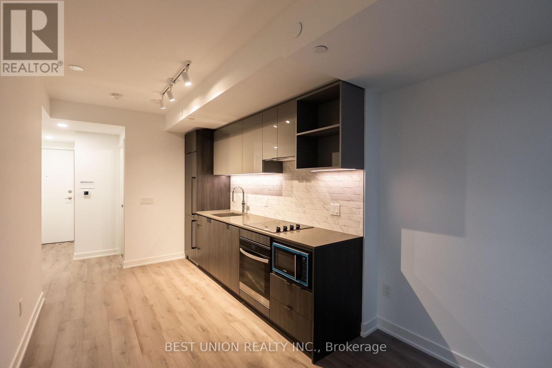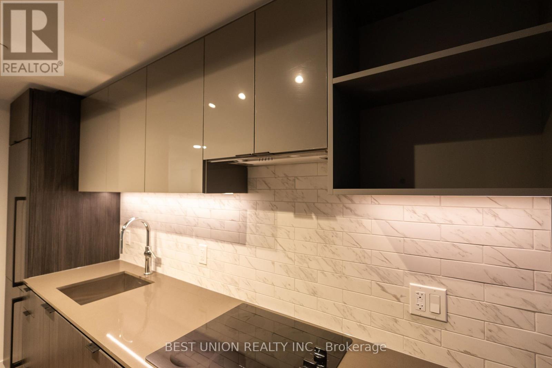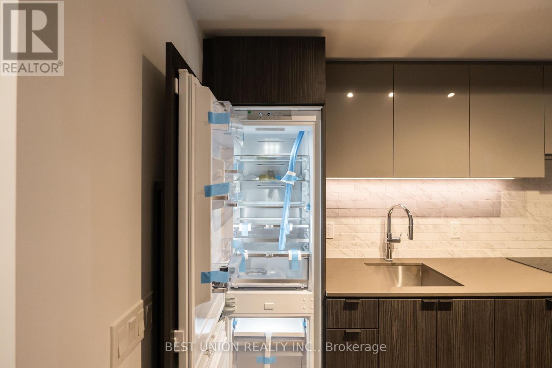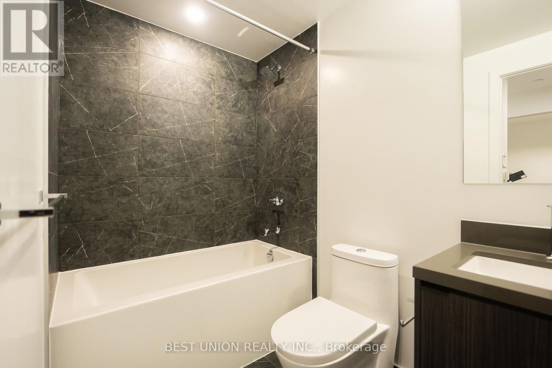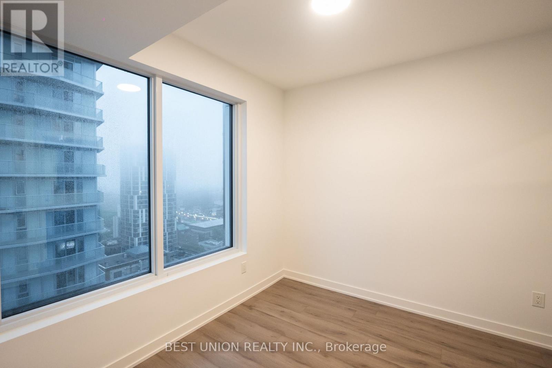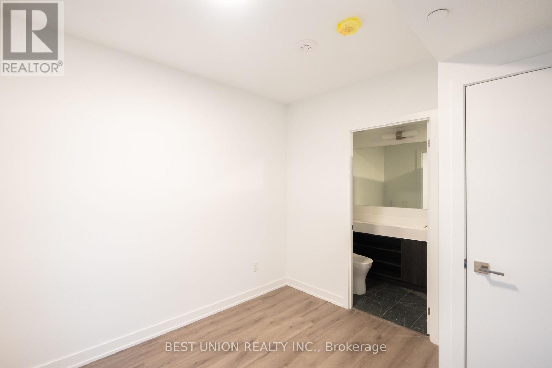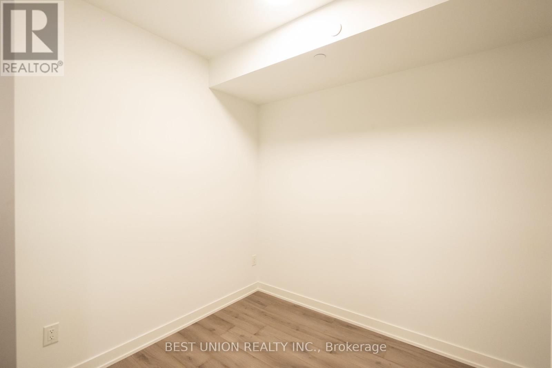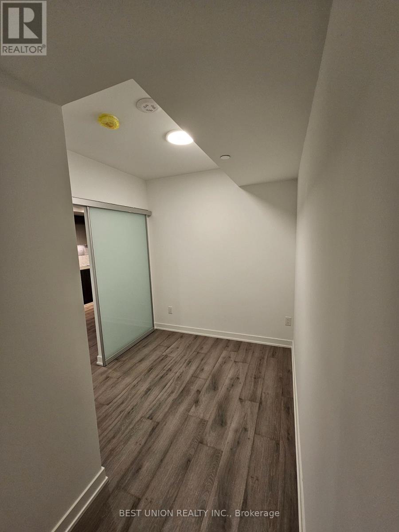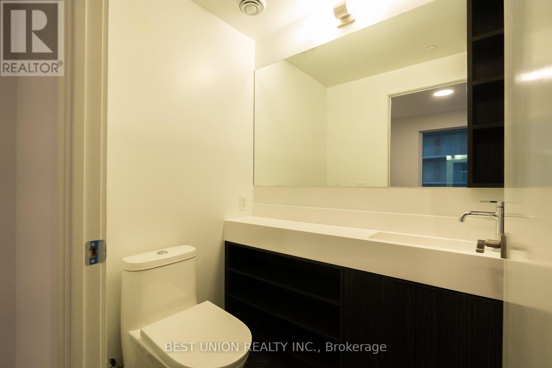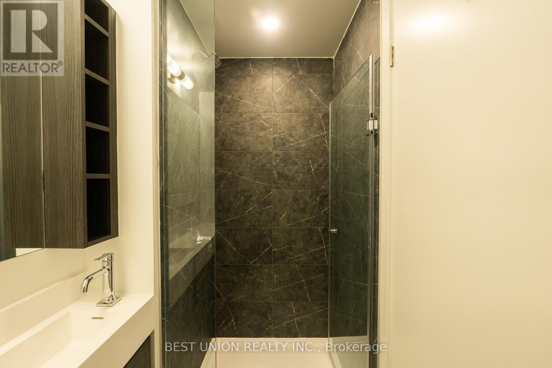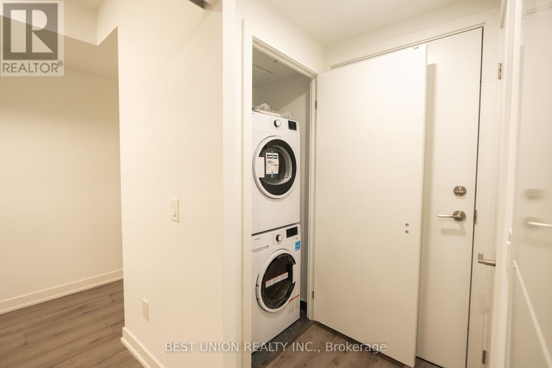$2,250.00 / monthly
2909 - 252 CHURCH STREET W, Toronto (Church-Yonge Corridor), Ontario, M5B1Z2, Canada Listing ID: C12185383| Bathrooms | Bedrooms | Property Type |
|---|---|---|
| 2 | 2 | Single Family |
Welcome to 252 Church St Unit 2909 a sleek and sun-filled 1+1 bedroom suite in the heart of downtown Toronto. (The den can used as a second bedroom with a sliding door) This intelligently designed layout features a spacious primary bedroom with a built-in closet, large casement windows, and a versatile den with sliding doors, perfect as a second bedroom or home office. The open-concept kitchen, dining, and living area spans over 19 feet long, offering seamless flow, laminate flooring, and integrated built-in appliances. Just steps to Toronto Metropolitan University (TMU), Yonge-Dundas Square, Eaton Centre, and TTC access. Live where the citys best shopping, dining, and culture meet convenience and style. (id:31565)

Paul McDonald, Sales Representative
Paul McDonald is no stranger to the Toronto real estate market. With over 22 years experience and having dealt with every aspect of the business from simple house purchases to condo developments, you can feel confident in his ability to get the job done.Room Details
| Level | Type | Length | Width | Dimensions |
|---|---|---|---|---|
| Main level | Bedroom | 3.26 m | 3.01 m | 3.26 m x 3.01 m |
| Main level | Bedroom 2 | 2.4 m | 2.4 m | 2.4 m x 2.4 m |
| Main level | Kitchen | 6.03 m | 2.47 m | 6.03 m x 2.47 m |
| Main level | Living room | 6.03 m | 2.47 m | 6.03 m x 2.47 m |
| Main level | Dining room | 6.03 m | 2.47 m | 6.03 m x 2.47 m |
Additional Information
| Amenity Near By | |
|---|---|
| Features | |
| Maintenance Fee | |
| Maintenance Fee Payment Unit | |
| Management Company | 360 Community Management LTD |
| Ownership | Condominium/Strata |
| Parking |
|
| Transaction | For rent |
Building
| Bathroom Total | 2 |
|---|---|
| Bedrooms Total | 2 |
| Bedrooms Above Ground | 1 |
| Bedrooms Below Ground | 1 |
| Appliances | Water meter, Dishwasher, Dryer, Microwave, Stove, Washer, Refrigerator |
| Basement Features | Apartment in basement |
| Basement Type | N/A |
| Cooling Type | Central air conditioning, Air exchanger, Ventilation system |
| Fireplace Present | |
| Flooring Type | Laminate |
| Heating Fuel | Natural gas |
| Heating Type | Forced air |
| Size Interior | 500 - 599 sqft |
| Type | Apartment |


