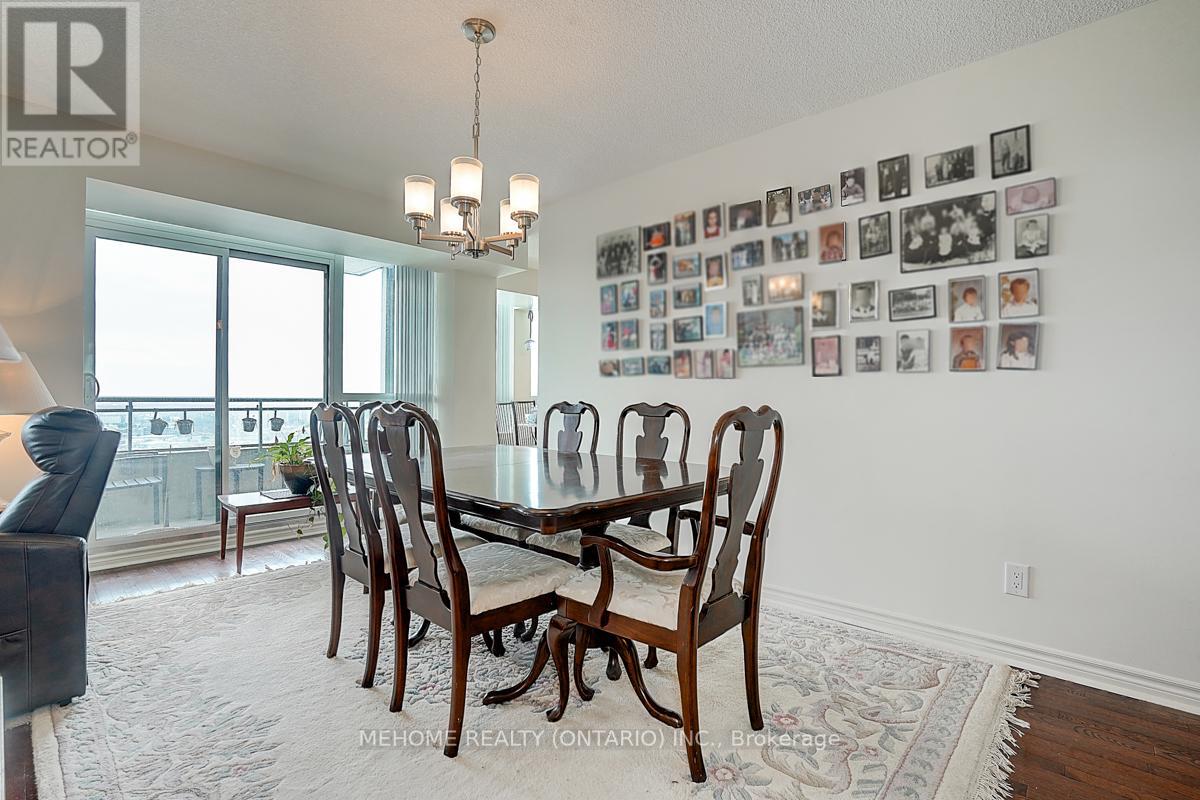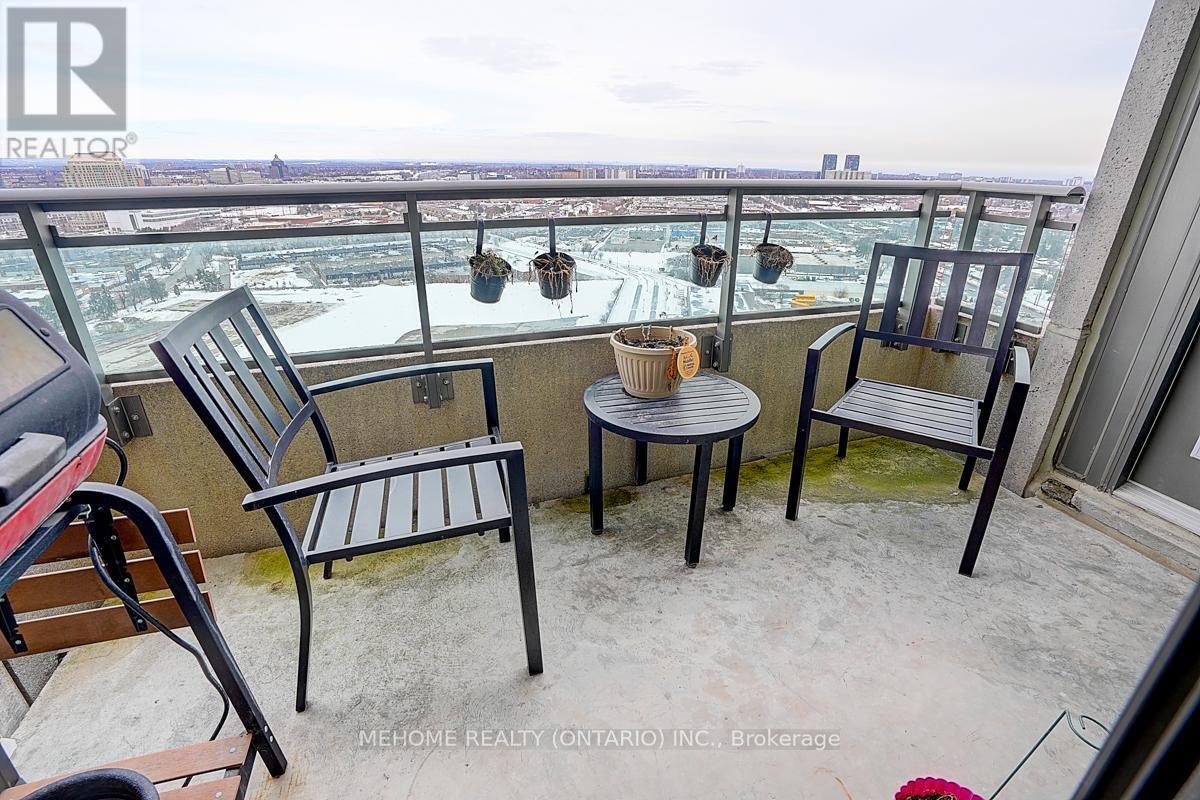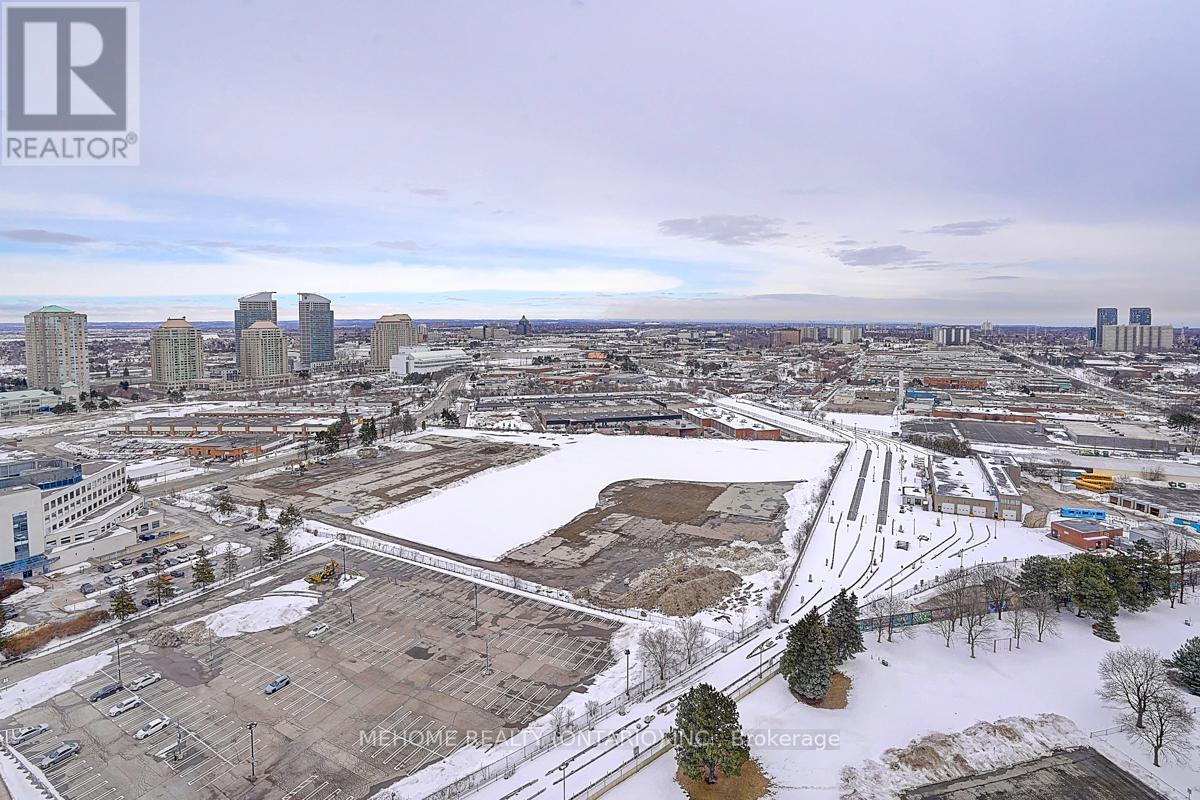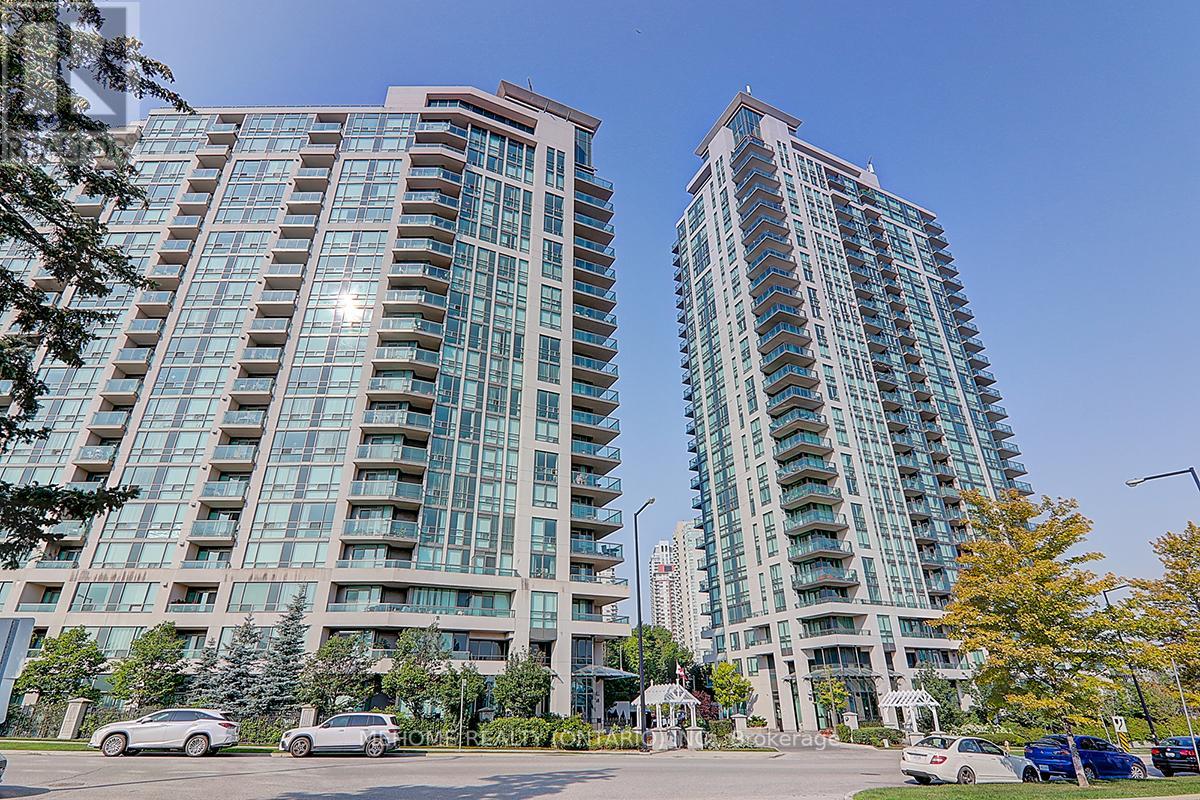$699,000.00
2906 - 88 GRANGEWAY AVENUE, Toronto (Woburn), Ontario, M1H0A2, Canada Listing ID: E12047955| Bathrooms | Bedrooms | Property Type |
|---|---|---|
| 2 | 3 | Single Family |
A stunning 1,459 sq. ft. suite with unobstructed skyline views, featuring 2 bedrooms + den (can be used as a 3rd bedroom), 2 baths, hardwood floors, 2 balconies, an oversized primary suite with 2 walk-in closets and ensuite, a gourmet eat-in kitchen with breakfast bar, 2 oversized parking spots on the same level as the locker, and top-tier amenities including 24-hour concierge, indoor pool, guest suite, billiards, and media rooms, all just steps from the subway, Scarborough Town Centre, and groceriesoffering a bright, spacious layout that feels like a house. (id:31565)

Paul McDonald, Sales Representative
Paul McDonald is no stranger to the Toronto real estate market. With over 22 years experience and having dealt with every aspect of the business from simple house purchases to condo developments, you can feel confident in his ability to get the job done.Room Details
| Level | Type | Length | Width | Dimensions |
|---|---|---|---|---|
| Flat | Living room | 6.46 m | 5.58 m | 6.46 m x 5.58 m |
| Flat | Dining room | 5.58 m | 6.46 m | 5.58 m x 6.46 m |
| Flat | Primary Bedroom | 4.72 m | 3.08 m | 4.72 m x 3.08 m |
| Flat | Bedroom 2 | 4.11 m | 3.08 m | 4.11 m x 3.08 m |
| Flat | Bedroom 3 | 5.73 m | 2.43 m | 5.73 m x 2.43 m |
| Flat | Kitchen | 5.33 m | 3.08 m | 5.33 m x 3.08 m |
| Flat | Eating area | 5.33 m | 3.08 m | 5.33 m x 3.08 m |
Additional Information
| Amenity Near By | |
|---|---|
| Features | Balcony |
| Maintenance Fee | 1254.32 |
| Maintenance Fee Payment Unit | Monthly |
| Management Company | Trivest |
| Ownership | Condominium/Strata |
| Parking |
|
| Transaction | For sale |
Building
| Bathroom Total | 2 |
|---|---|
| Bedrooms Total | 3 |
| Bedrooms Above Ground | 2 |
| Bedrooms Below Ground | 1 |
| Age | 11 to 15 years |
| Amenities | Security/Concierge, Storage - Locker |
| Cooling Type | Central air conditioning |
| Exterior Finish | Concrete |
| Fireplace Present | |
| Flooring Type | Hardwood, Laminate |
| Heating Fuel | Natural gas |
| Heating Type | Forced air |
| Size Interior | 1400 - 1599 sqft |
| Type | Apartment |





















































