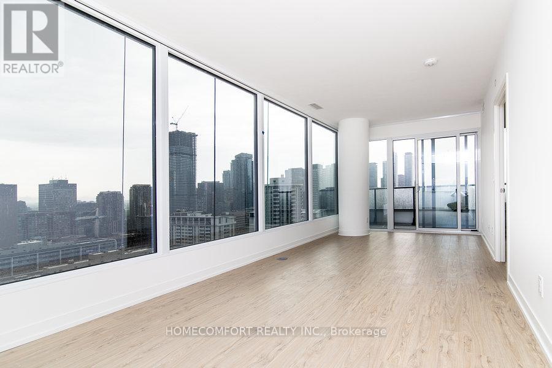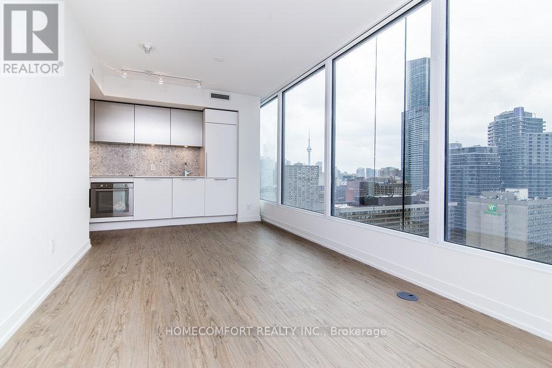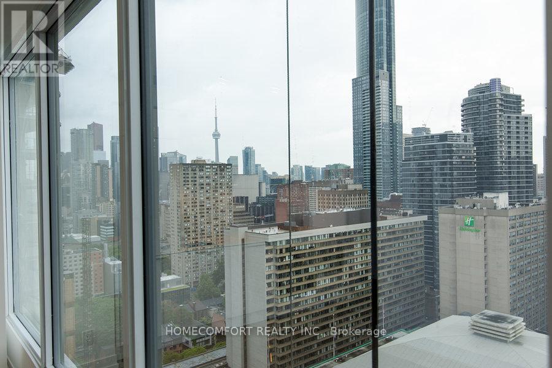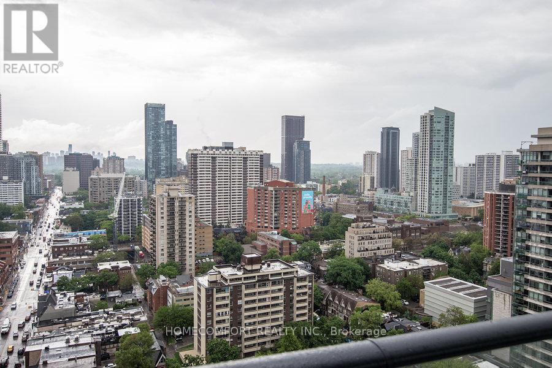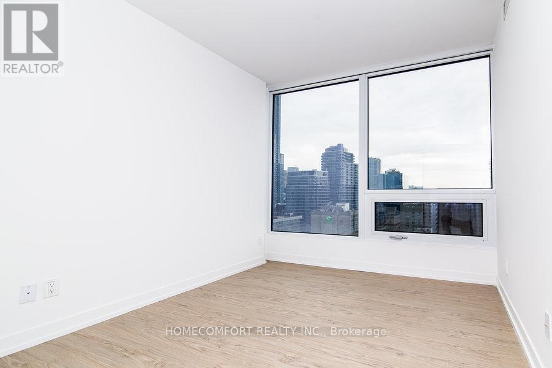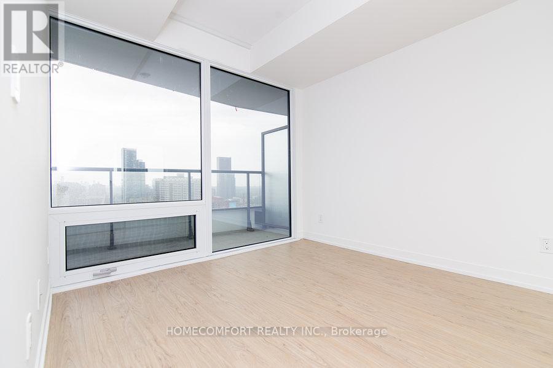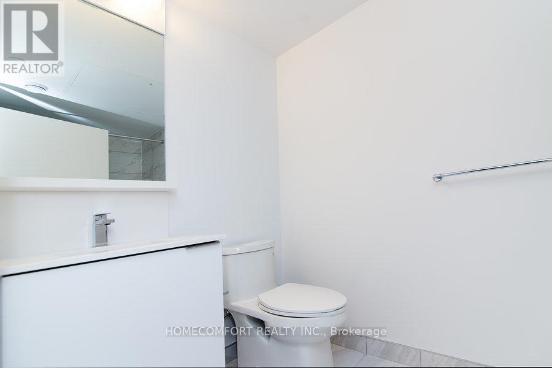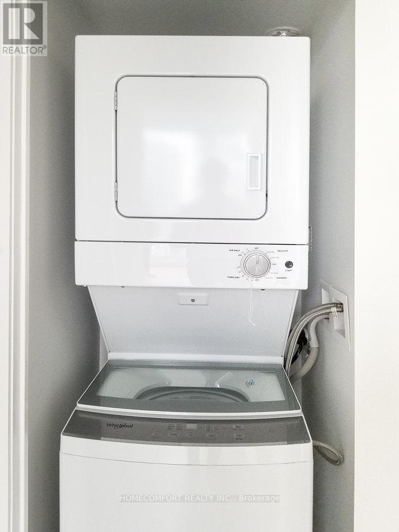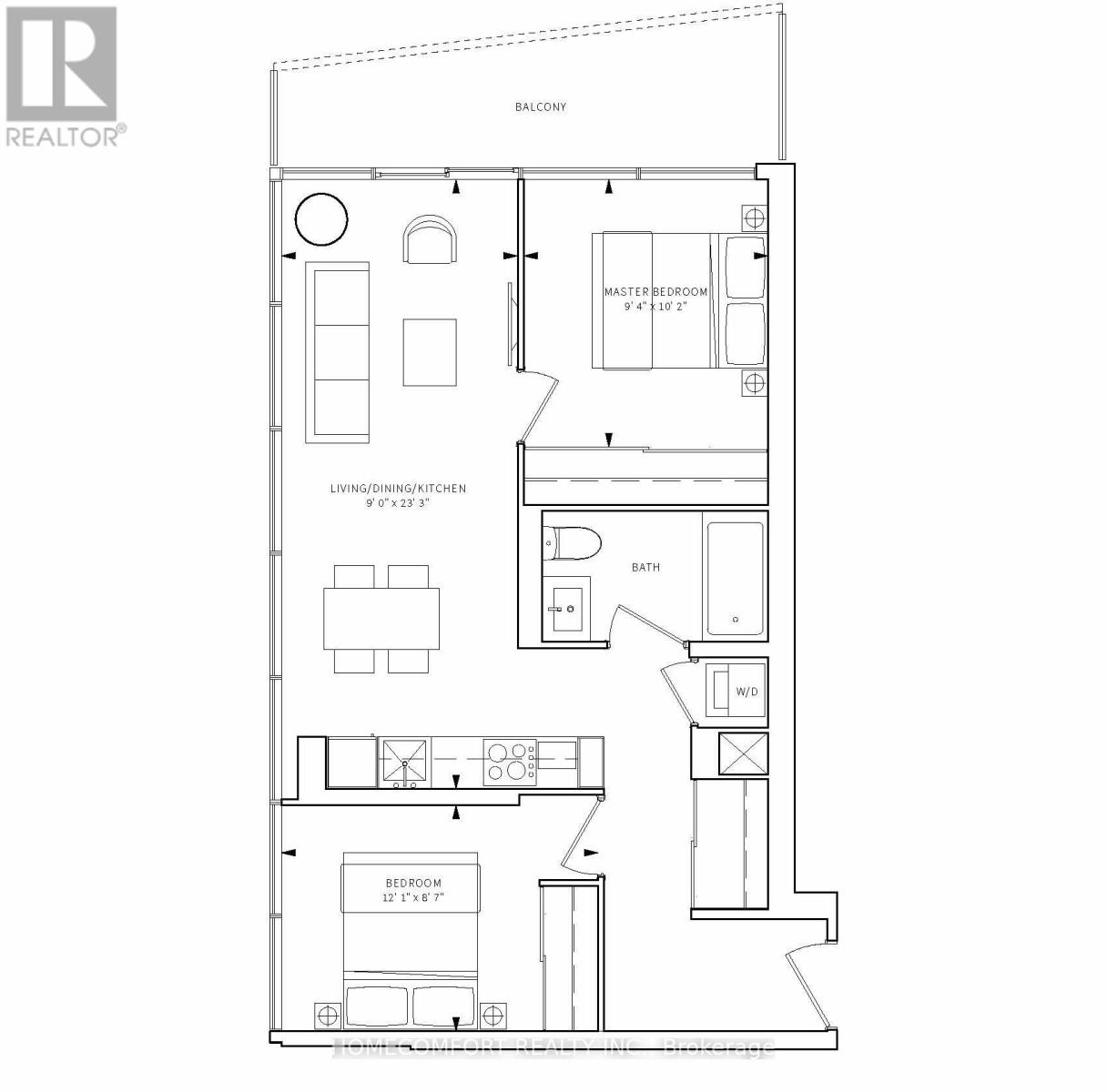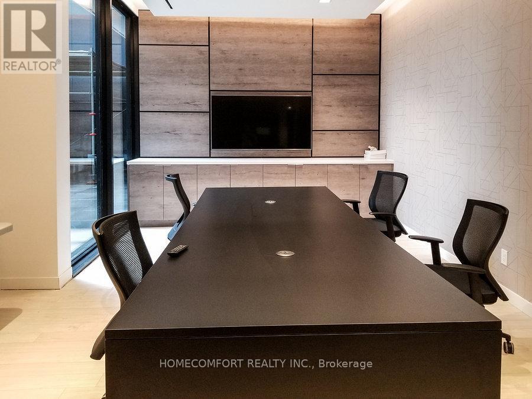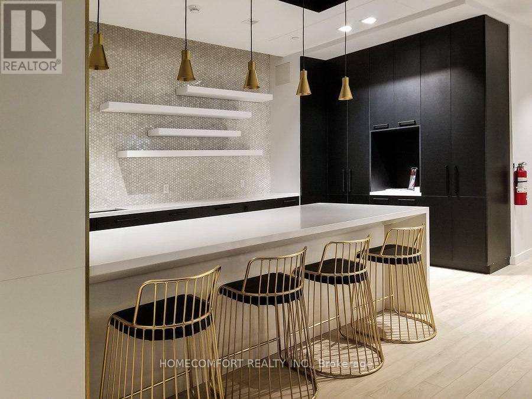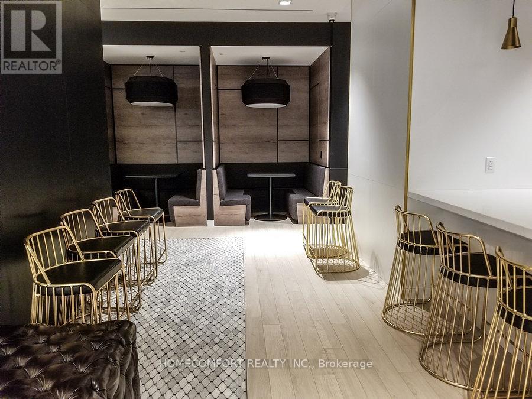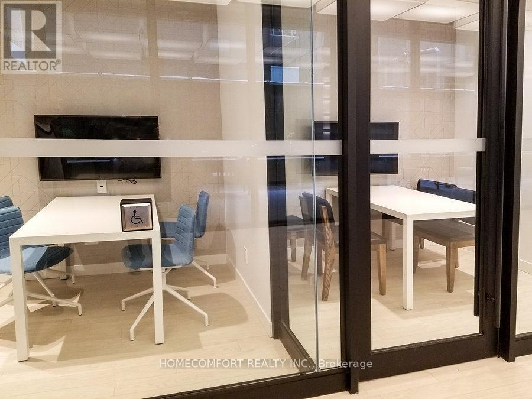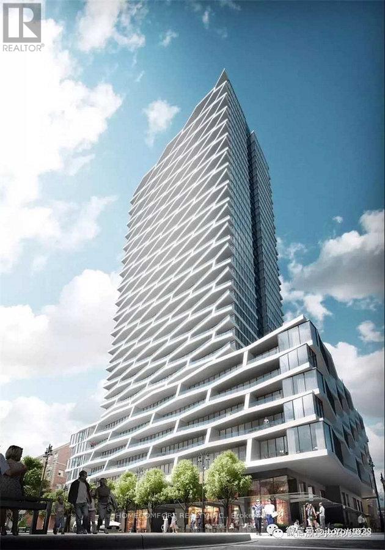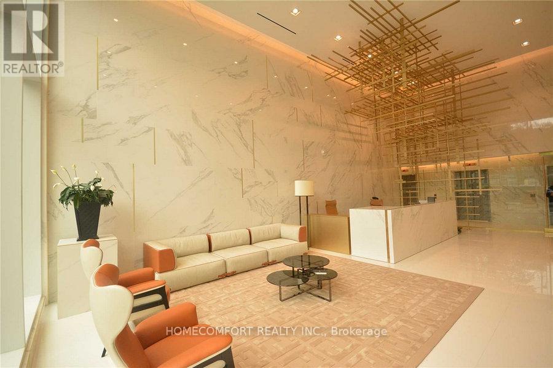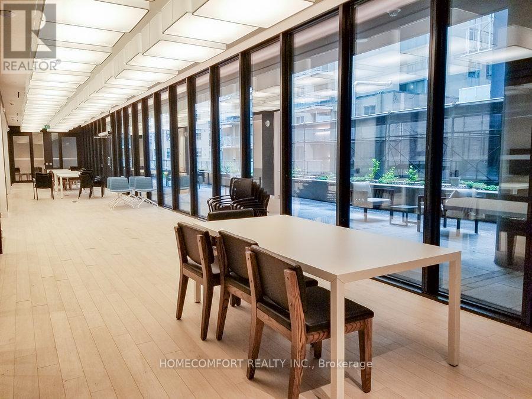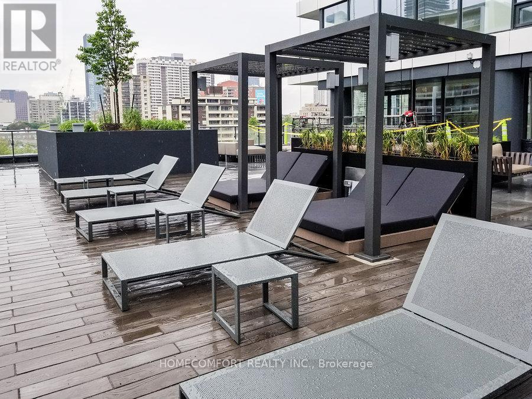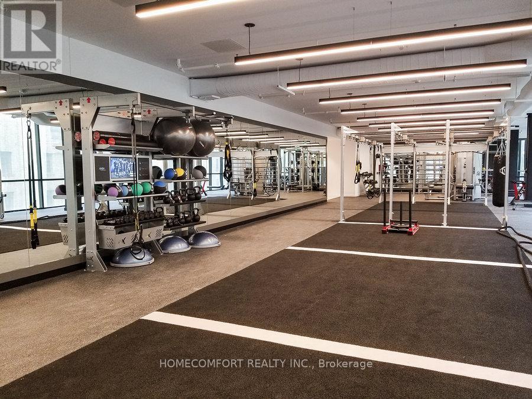$3,100.00 / monthly
#2906 - 85 WOOD STREET, Toronto (Church-Yonge Corridor), Ontario, M4Y0E8, Canada Listing ID: C12348297| Bathrooms | Bedrooms | Property Type |
|---|---|---|
| 1 | 2 | Single Family |
Bright 2-bedroom Corner Suite in vibrant downtown core with 9'-ceiling & spectacular non-obstructed views. Modern open concept kitchen/dinning/living with walkout to large balcony. Laminate floor throughout. With floor to ceiling windows, both bedrooms are full of natural light and have views from windows. Steps to TTC, Toronto Metropolitan (Ryerson) Univ, U Of T, hospitals, shops, restaurants/bars, park, community center, & financial/entertainment district. Building amenities: massive 6000 sqft of gym & 4000 sqft of cooperative work space with private board rooms, rooftop terrace, guest suites...& much more... (id:31565)

Paul McDonald, Sales Representative
Paul McDonald is no stranger to the Toronto real estate market. With over 22 years experience and having dealt with every aspect of the business from simple house purchases to condo developments, you can feel confident in his ability to get the job done.Room Details
| Level | Type | Length | Width | Dimensions |
|---|---|---|---|---|
| Flat | Living room | 7.1 m | 2.8 m | 7.1 m x 2.8 m |
| Flat | Dining room | 7.1 m | 2.8 m | 7.1 m x 2.8 m |
| Flat | Kitchen | 7.1 m | 2.8 m | 7.1 m x 2.8 m |
| Flat | Primary Bedroom | 3.1 m | 2.9 m | 3.1 m x 2.9 m |
| Flat | Bedroom 2 | 3.7 m | 2.6 m | 3.7 m x 2.6 m |
Additional Information
| Amenity Near By | Park, Public Transit, Schools |
|---|---|
| Features | Balcony |
| Maintenance Fee | |
| Maintenance Fee Payment Unit | |
| Management Company | 360 Community Management |
| Ownership | Condominium/Strata |
| Parking |
|
| Transaction | For rent |
Building
| Bathroom Total | 1 |
|---|---|
| Bedrooms Total | 2 |
| Bedrooms Above Ground | 2 |
| Age | 0 to 5 years |
| Amenities | Security/Concierge, Exercise Centre, Party Room, Recreation Centre |
| Appliances | Dishwasher, Dryer, Microwave, Oven, Hood Fan, Stove, Washer, Refrigerator |
| Cooling Type | Central air conditioning |
| Exterior Finish | Concrete |
| Fireplace Present | |
| Flooring Type | Laminate |
| Heating Fuel | Natural gas |
| Heating Type | Forced air |
| Size Interior | 600 - 699 sqft |
| Type | Apartment |


