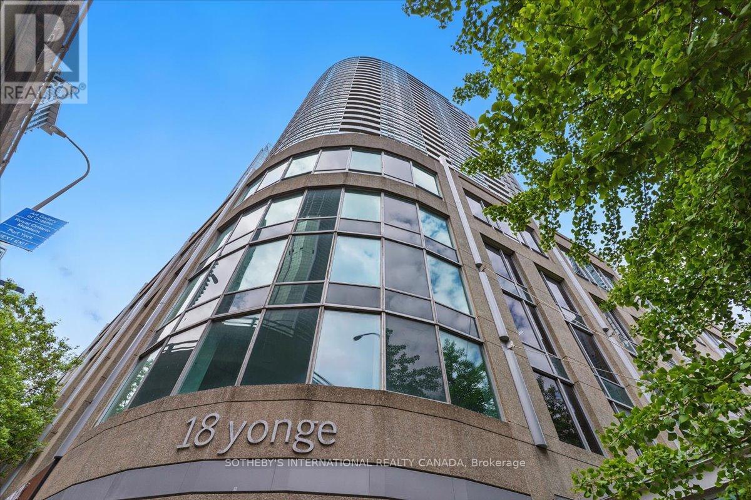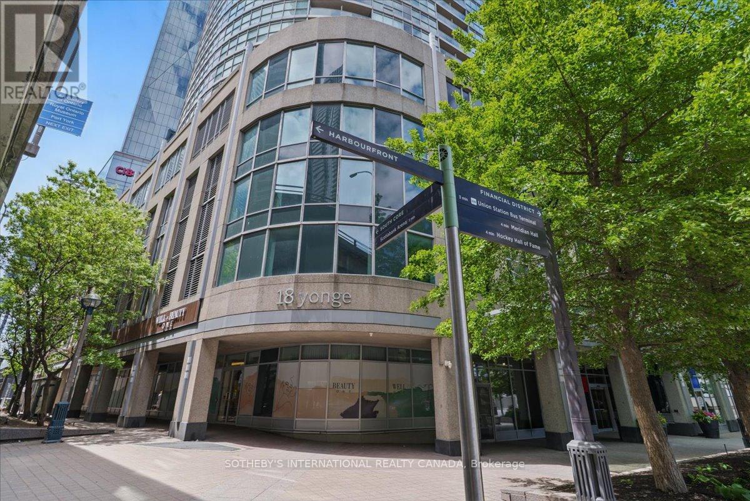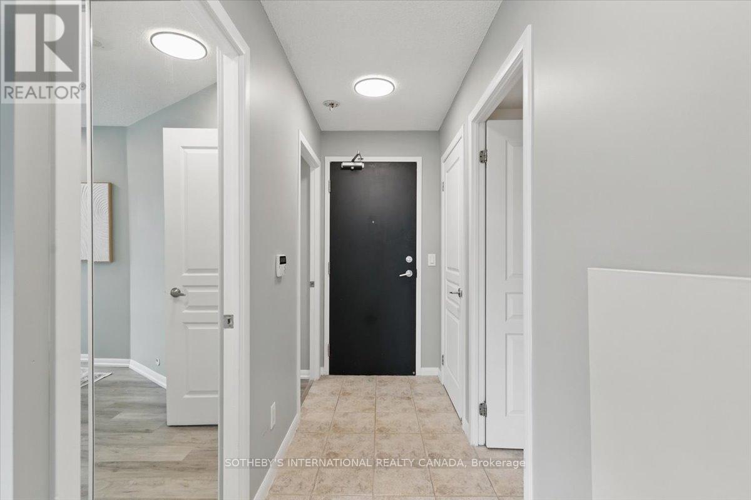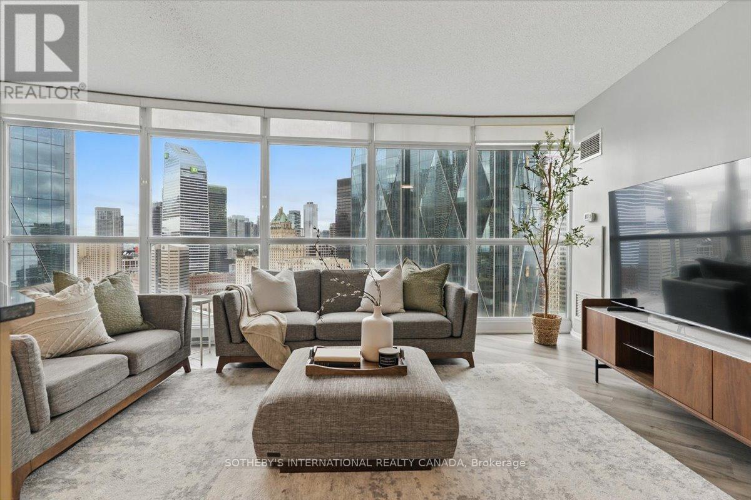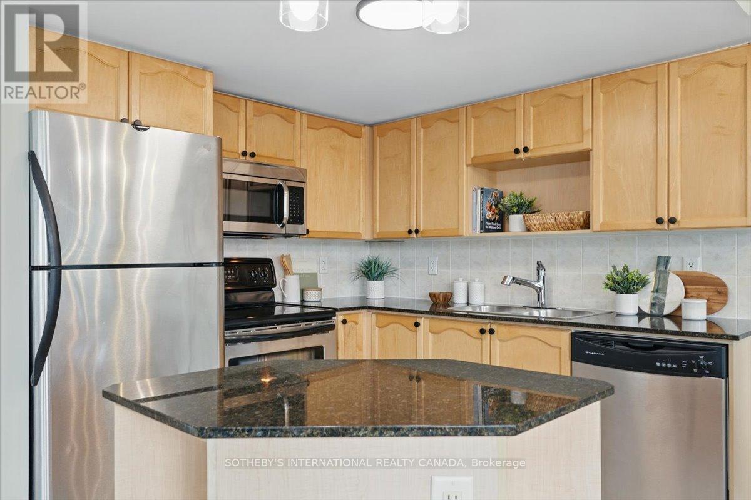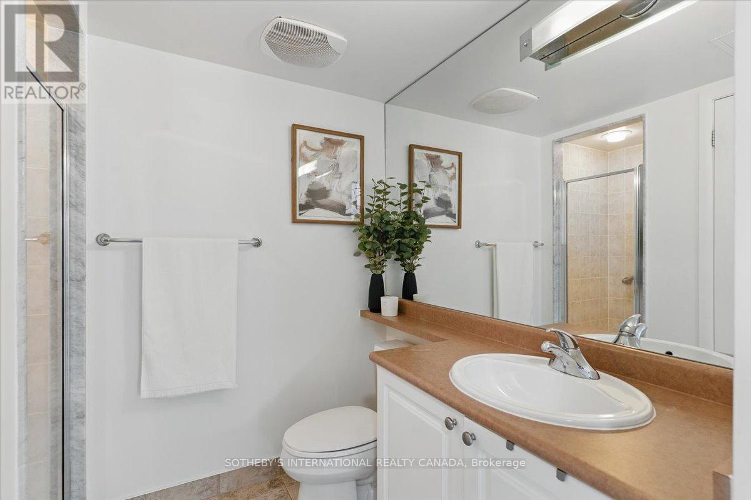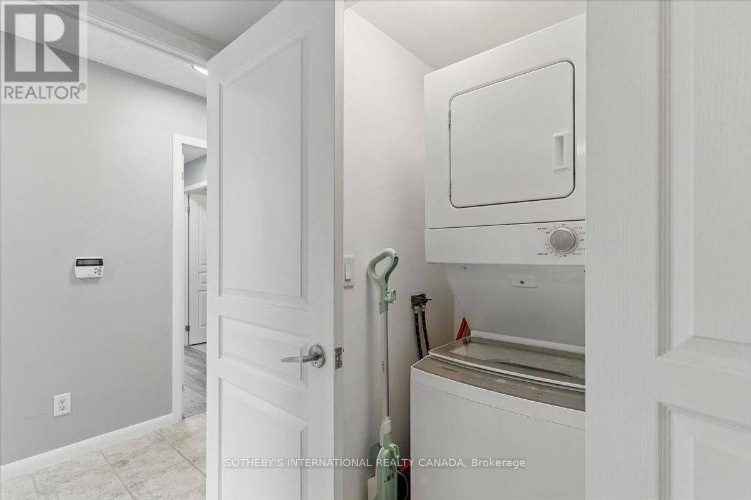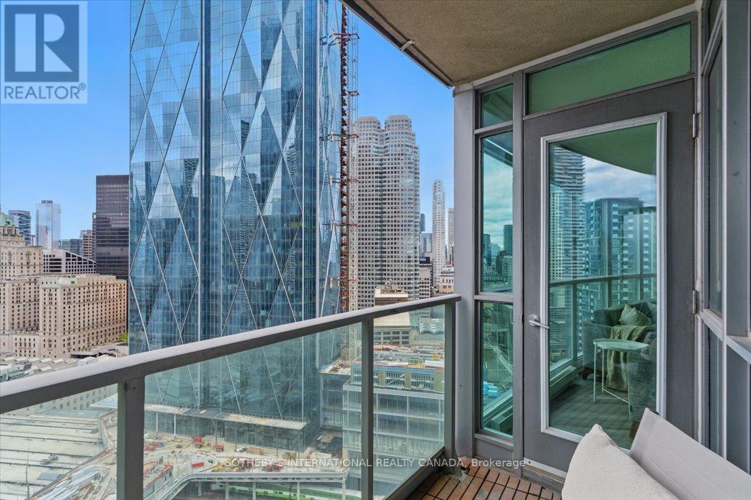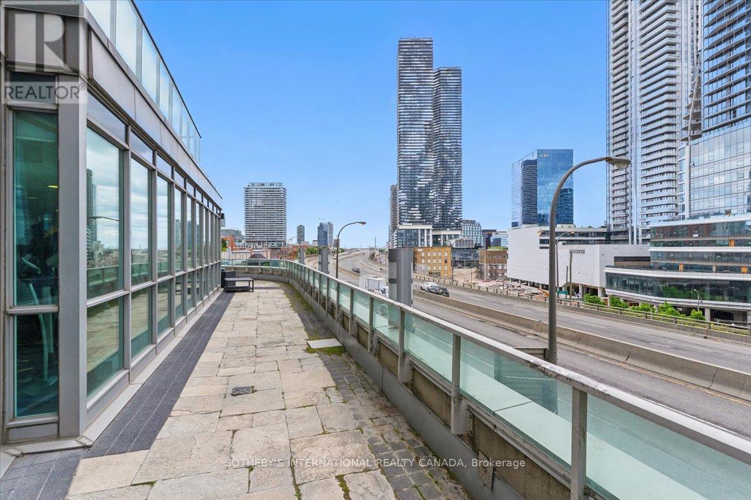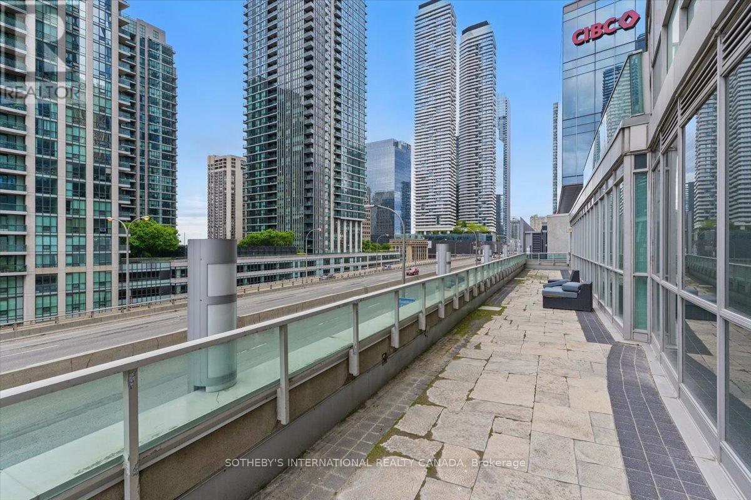$760,000.00
2903 - 18 YONGE STREET, Toronto (Waterfront Communities), Ontario, M5E1Z8, Canada Listing ID: C12192573| Bathrooms | Bedrooms | Property Type |
|---|---|---|
| 2 | 2 | Single Family |
Discover unparalleled urban living in this bright 2-bedroom, 2-bathroom unit at 18 Yonge Street. Perfectly situated for those seeking convenience and style, this spacious residence offers panoramic city views and an abundance of natural light. The unit also features a northwest facing balcony for you to enjoy city views.Step inside and be greeted by updated light fixtures that illuminate every corner, highlighting the freshly prepared, move-in ready condition of this exceptional unit.The intelligent layout boasts a dedicated dining area, perfect for entertaining or enjoying intimate meals. This versatile space also easily transforms into a bright, sun-lit office nook, ideal for remote work or creative pursuits.Both bedrooms are generously sized, offering comfortable retreats from the bustling city below. The two bathrooms provide convenience and privacy.Located at the vibrant heart of downtown, 18 Yonge Street offers residents an array of amenities and direct access to everything the city has to offer. The building is just steps from Union Station, Scotiabank Arena, and the Harbourfront. Amenities at 18 Yonge Street include a 24-hour concierge, a fully-equipped gym, an indoor pool with a hot tub, a rooftop deck, and a party room. Don't miss your chance to own this remarkable and ready-to-enjoy property! (id:31565)

Paul McDonald, Sales Representative
Paul McDonald is no stranger to the Toronto real estate market. With over 22 years experience and having dealt with every aspect of the business from simple house purchases to condo developments, you can feel confident in his ability to get the job done.| Level | Type | Length | Width | Dimensions |
|---|---|---|---|---|
| Flat | Foyer | 1.13 m | 2.99 m | 1.13 m x 2.99 m |
| Flat | Living room | 4.5 m | 5.51 m | 4.5 m x 5.51 m |
| Flat | Kitchen | 2.51 m | 2.43 m | 2.51 m x 2.43 m |
| Flat | Dining room | 2.51 m | 3.4 m | 2.51 m x 3.4 m |
| Flat | Primary Bedroom | 3.61 m | 3.48 m | 3.61 m x 3.48 m |
| Flat | Bedroom 2 | 4.97 m | 3.28 m | 4.97 m x 3.28 m |
| Flat | Laundry room | na | na | Measurements not available |
| Flat | Other | na | na | Measurements not available |
| Amenity Near By | |
|---|---|
| Features | Balcony, Carpet Free |
| Maintenance Fee | 723.58 |
| Maintenance Fee Payment Unit | Monthly |
| Management Company | DEL property management 416-368-3111 |
| Ownership | Condominium/Strata |
| Parking |
|
| Transaction | For sale |
| Bathroom Total | 2 |
|---|---|
| Bedrooms Total | 2 |
| Bedrooms Above Ground | 2 |
| Amenities | Storage - Locker |
| Appliances | Window Coverings |
| Cooling Type | Central air conditioning |
| Exterior Finish | Concrete |
| Fireplace Present | |
| Flooring Type | Tile, Laminate |
| Heating Fuel | Natural gas |
| Heating Type | Forced air |
| Size Interior | 800 - 899 sqft |
| Type | Apartment |


