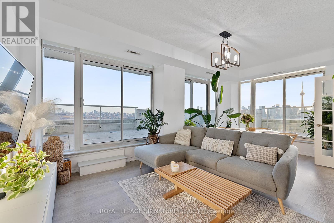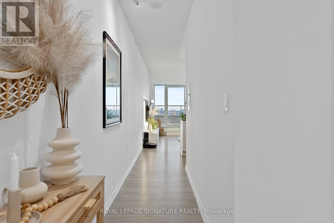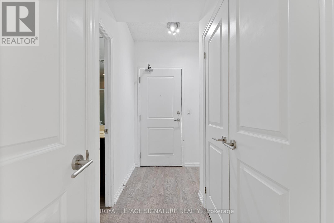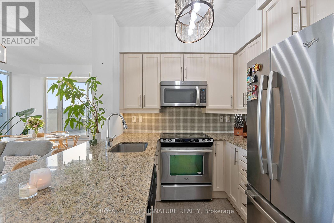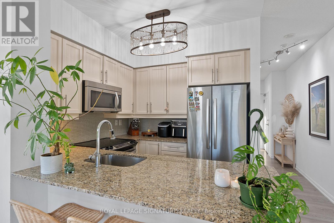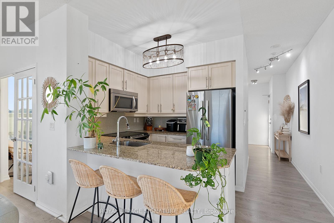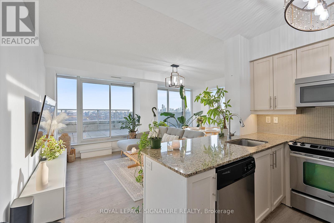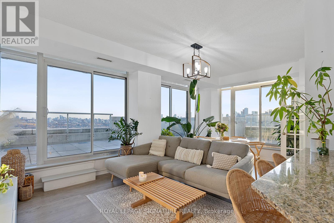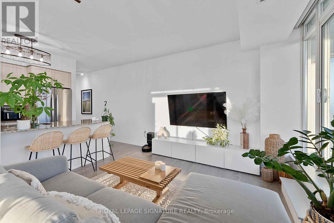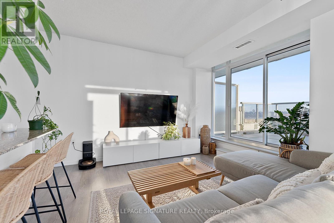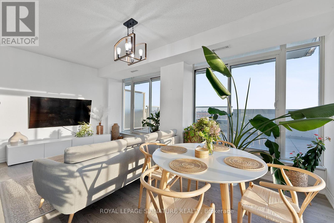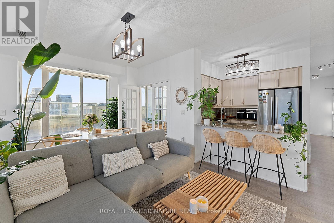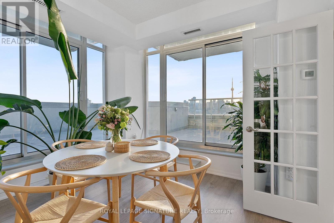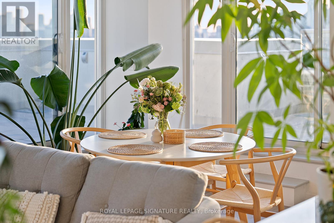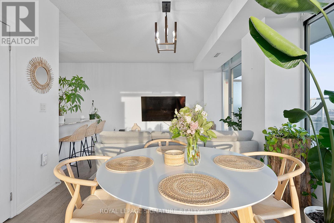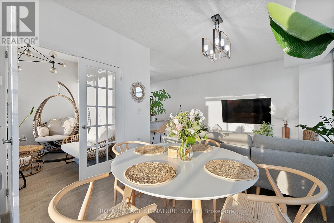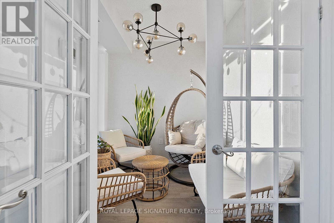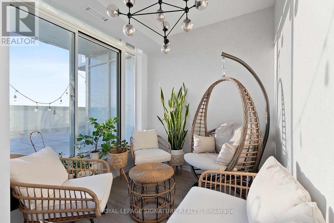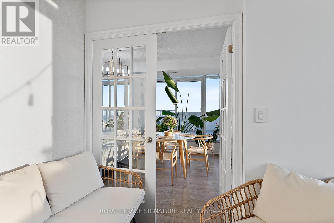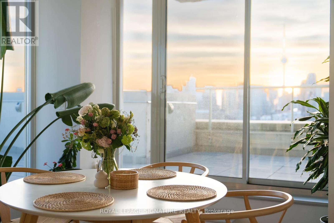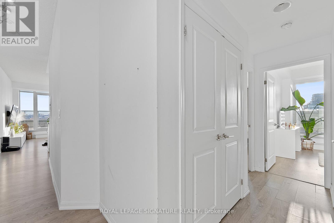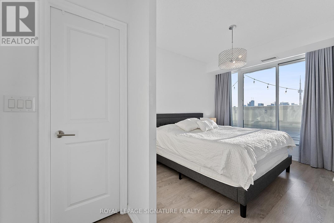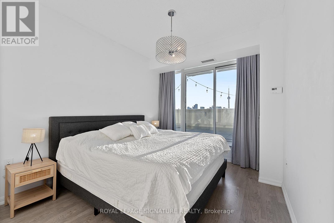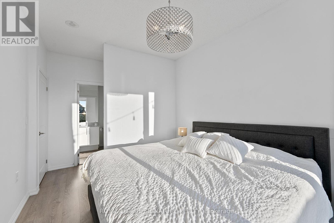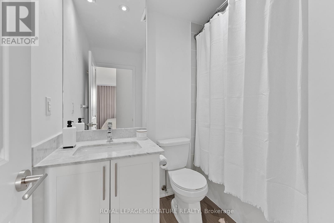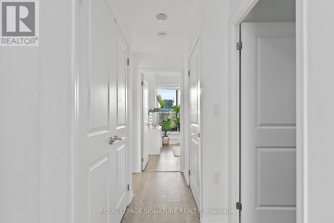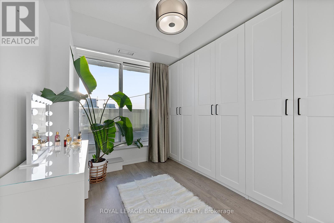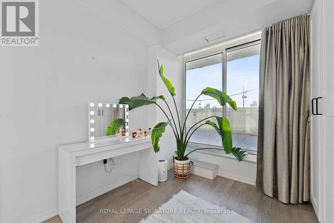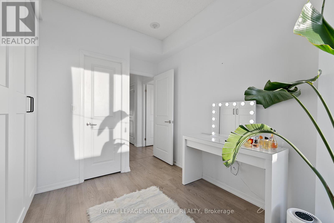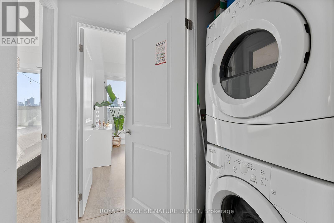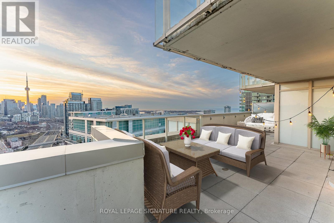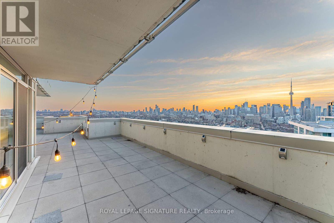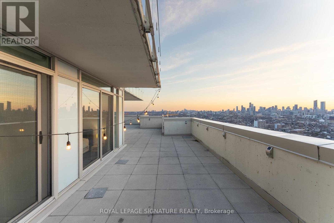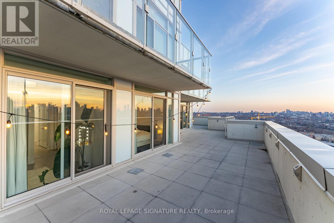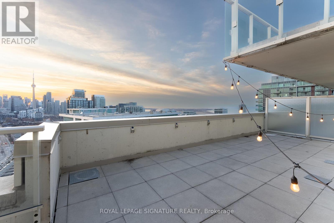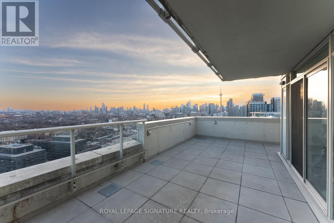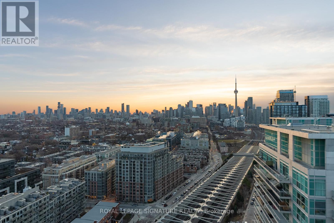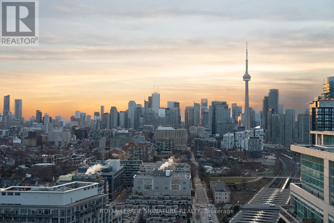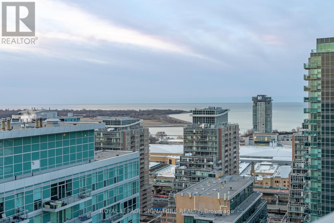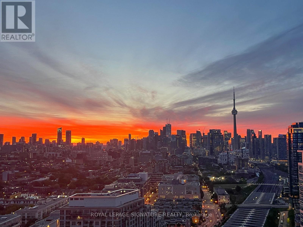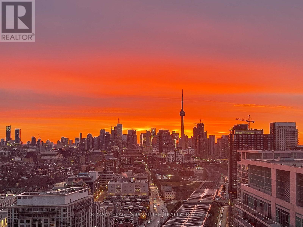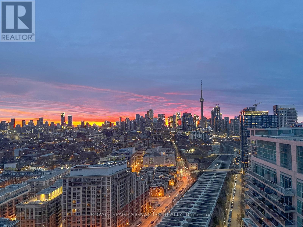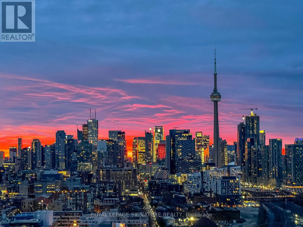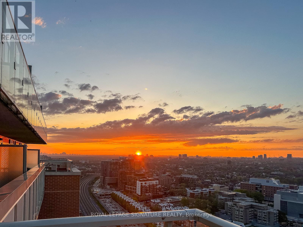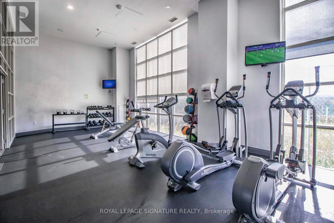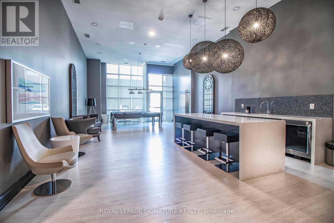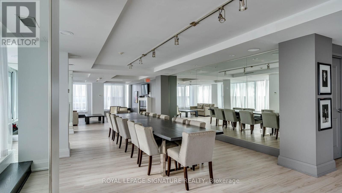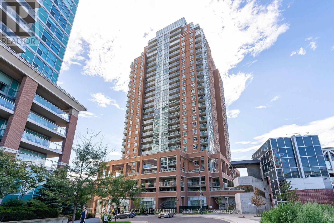$5,000.00 / monthly
2902 - 125 WESTERN BATTERY ROAD, Toronto (Niagara), Ontario, M6K3R8, Canada Listing ID: C12067675| Bathrooms | Bedrooms | Property Type |
|---|---|---|
| 2 | 3 | Single Family |
Luxury Awaits You in This Palatial 2+1 Bed Lower Penthouse Corner Suite - Only One of Four Units on the Entire Floor! Where You Can Catch Endless Sunrises & Sunsets on Your Breathtaking 858 Sq Ft Private Wrap-Around Terrace (with Six Entry-Points) & Unobstructed Panoramic Views of the CN Tower, Lake, Sunrise, Sunset & City - A Seamless Extension of Your Indoor Living Al Fresco, Year-Round. A U-Shaped Chef's Kitchen Boasts Granite Counters, Breakfast Bar, Subway Micro-Tile Backsplash, Full-Sized Stainless Steel Appliances & Plenty of Cabinets & Drawers. Both South & East Wings Are Lined With Floor-to-Ceiling Windows, Framing The Open Concept, Entertainer's Living/Dining Space - Walk-Up to Three of Six Walk-Outs to Access Your Private Terrace From Just the Living/Dining Areas. This Expansive Space is Drenched in Light From the Moment the Sun Rises to the Second it Sets - Perfect for a Family-Style Set-Up with a Movie-Night Couch, Big-Screen TV, Full-Sized Dining Table & Room to Spare. The Over-Sized Primary Bedroom, Fit for Royalty, Allows for a California King-Sized Bed & Nightstands. Enjoy a Multi-Million Dollar View of the CN Tower through Floor-to-Ceiling Windows and Another Walk-Up to Your Private Terrace- Rounded Out by a Walk-In Closet & 4-Piece Spa-Inspired Ensuite. The 2nd Bedroom is Outfitted with Wall-to-Wall Built-In Closets, Floor-to-Ceiling Windows & Walk-Up to the Terrace, Making it the Perfect Guest Bedroom or a Massive 2nd Walk-In Closet, Yoga Studio, Gym or Nursery. A 2nd Spa-Like Bath For Guests & Good Measure with 3-Pieces, Including a Glass Block Shower Stall. The Den is Arguably the Most Magical Room in the House, with Double French Doors, Floor-to-Ceiling Windows & Another Walk-Up. This Multi-Purpose Functional Space Can Be Used as a 3rd Bedroom, Meditation Room or Solarium. Hunter Douglas Blinds Throughout - Motorized in the Living, Dining & Primary Bedroom. Blackout Drapes & Smart Light Switches in All Bedrooms & the Den. Includes Parking! (id:31565)

Paul McDonald, Sales Representative
Paul McDonald is no stranger to the Toronto real estate market. With over 22 years experience and having dealt with every aspect of the business from simple house purchases to condo developments, you can feel confident in his ability to get the job done.| Level | Type | Length | Width | Dimensions |
|---|---|---|---|---|
| Main level | Living room | 6.1737 m | 3.61 m | 6.1737 m x 3.61 m |
| Main level | Dining room | 6.17 m | 3.61 m | 6.17 m x 3.61 m |
| Main level | Kitchen | 3.66 m | 2.59 m | 3.66 m x 2.59 m |
| Main level | Primary Bedroom | 3.66 m | 2.97 m | 3.66 m x 2.97 m |
| Main level | Bedroom 2 | 3.1 m | 2.92 m | 3.1 m x 2.92 m |
| Main level | Den | 2.57 m | 2.44 m | 2.57 m x 2.44 m |
| Amenity Near By | Park, Public Transit |
|---|---|
| Features | Carpet Free, In suite Laundry |
| Maintenance Fee | |
| Maintenance Fee Payment Unit | |
| Management Company | Crossbridge Condominium Services Ltd. |
| Ownership | Condominium/Strata |
| Parking |
|
| Transaction | For rent |
| Bathroom Total | 2 |
|---|---|
| Bedrooms Total | 3 |
| Bedrooms Above Ground | 2 |
| Bedrooms Below Ground | 1 |
| Amenities | Exercise Centre, Party Room, Visitor Parking, Security/Concierge, Storage - Locker |
| Appliances | Dishwasher, Dryer, Microwave, Oven, Hood Fan, Stove, Washer, Window Coverings, Refrigerator |
| Cooling Type | Central air conditioning |
| Exterior Finish | Concrete |
| Fireplace Present | |
| Heating Fuel | Natural gas |
| Heating Type | Forced air |
| Size Interior | 1000 - 1199 sqft |
| Type | Apartment |


