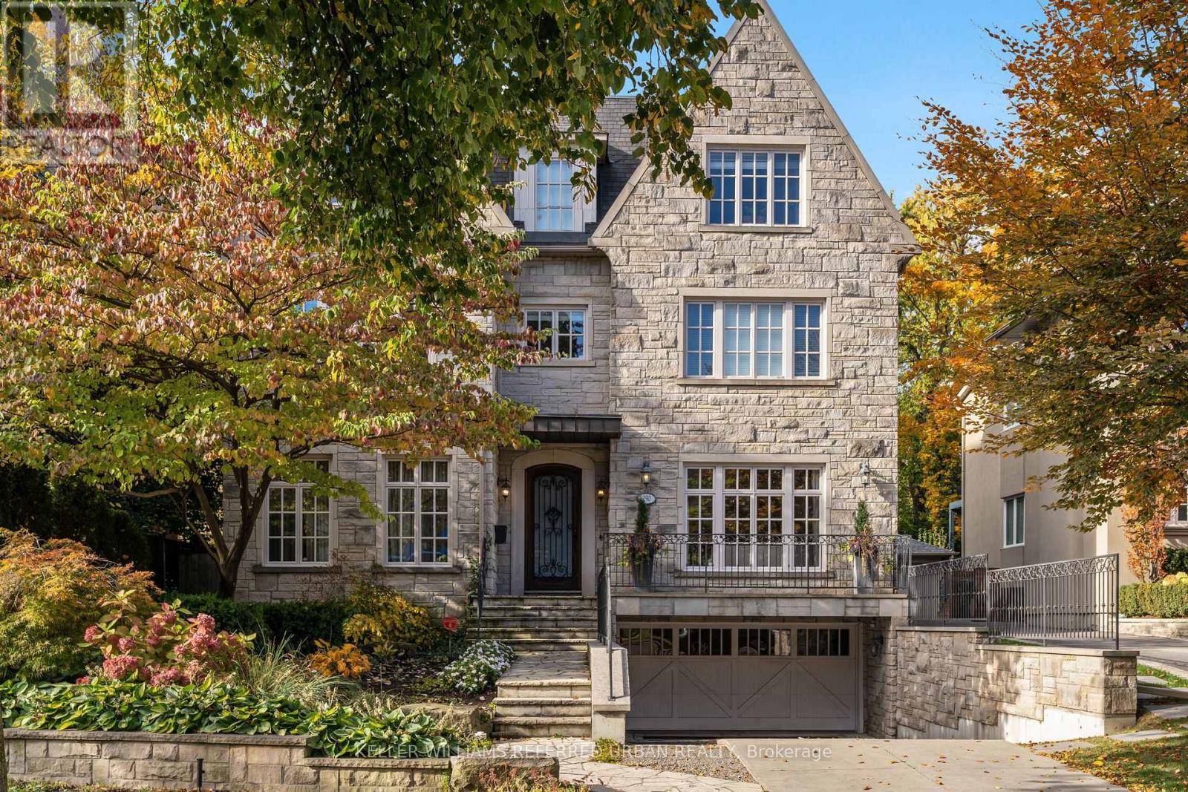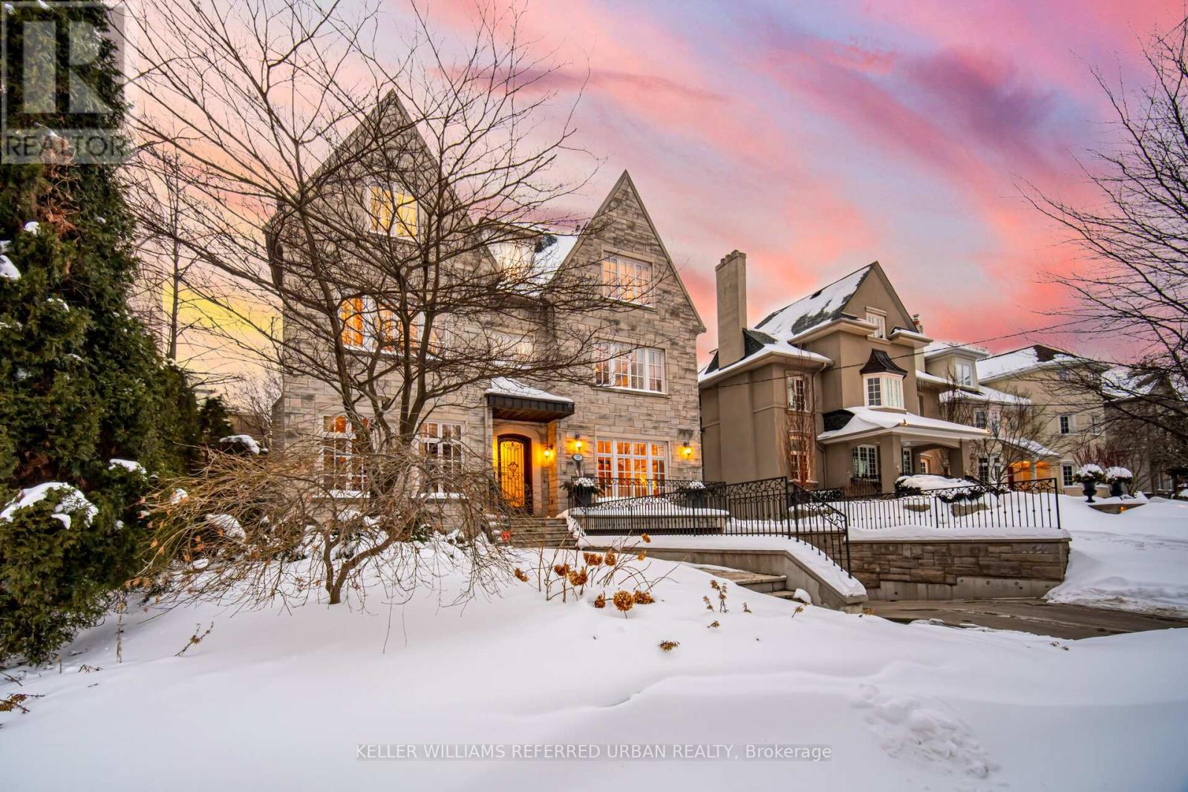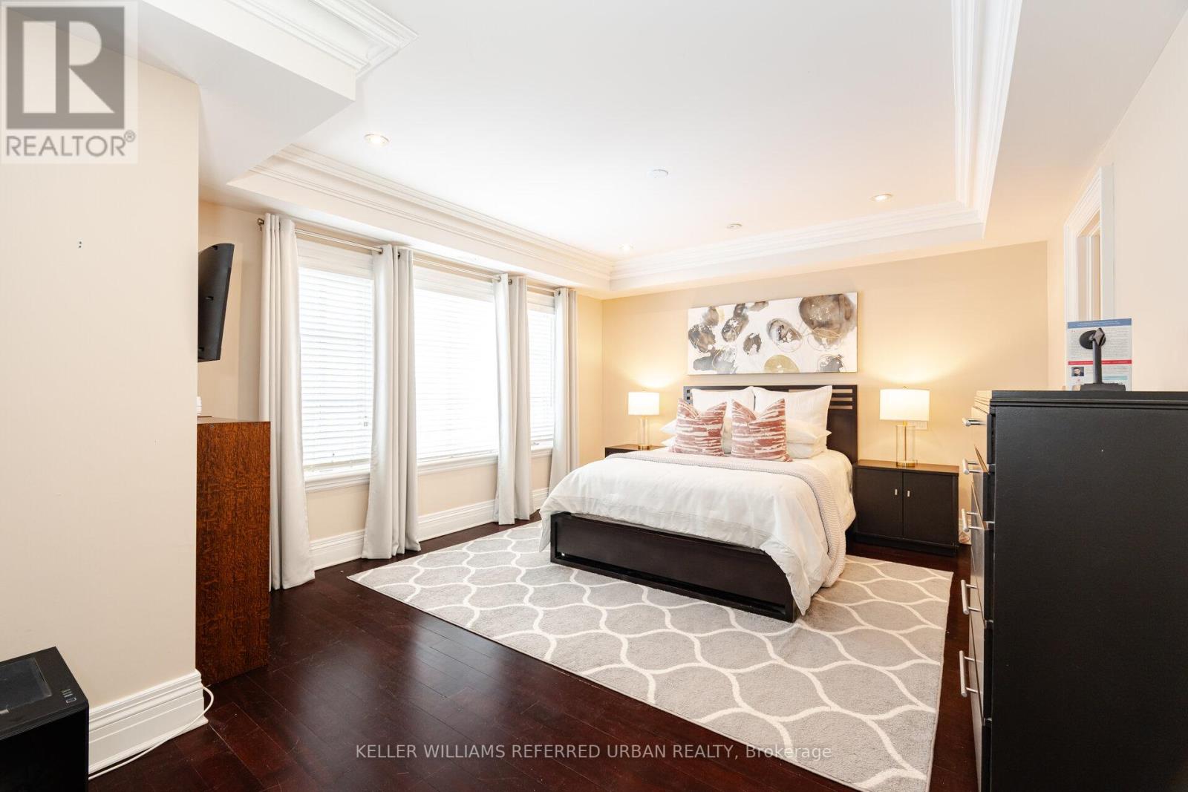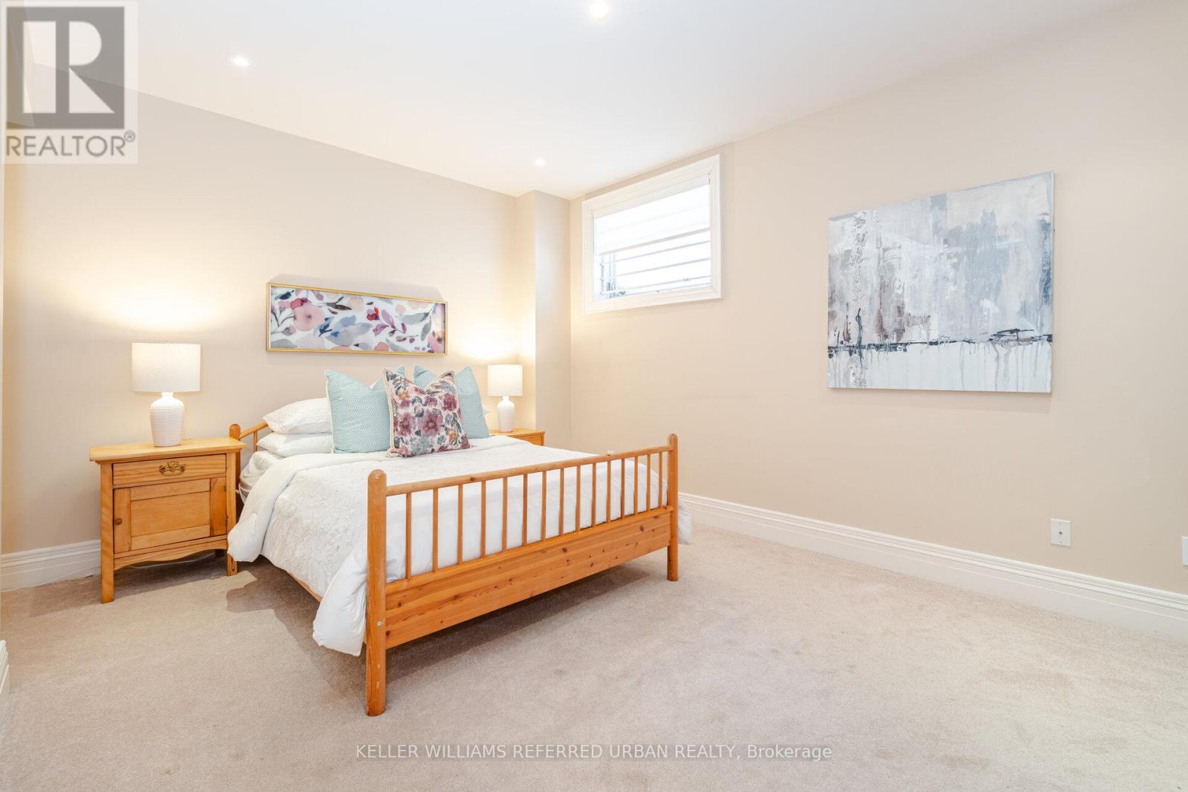$6,490,000.00
290 RUSSELL HILL ROAD, Toronto (Casa Loma), Ontario, M4V2T6, Canada Listing ID: C11981589| Bathrooms | Bedrooms | Property Type |
|---|---|---|
| 7 | 7 | Single Family |
Situated in one of Toronto's most sought-after neighborhoods, this custom-built, three-story home offers over 6,700 sqft of luxurious living space thoughtfully designed for family living. With six bedrooms and seven bathrooms, this residence seamlessly blends timeless elegance with modern functionality. The main floor features a private office with wood paneling, built-in shelving, and a fireplace, alongside a formal living room with a double-sided fireplace leading to a spacious dining area, perfect for large gatherings. The custom eat-in kitchen boasts a large center island, built-in appliances, and serene views of the private tree-filled backyard. An elevator provides easy access to the second floor, which includes four bedrooms. The primary suite houses a private terrace, a walk-in closet, and a five-piece ensuite with a steam shower. The sun-filled third floor offers two additional bedrooms, one with a gorgeous terrace, skylight, a five-piece ensuite, and office space. The finished lower level with a walk-out is ideal for entertainment and relaxation. Located near top schools such as Upper Canada College, Bishop Strachan School, and Forest Hill Collegiate Institute, this home is perfect for families. Enjoy the charm of Forest Hill Village, boutique shopping and dining on St. Clair West, and nearby green spaces like Sir Winston Churchill Park and the Beltline Trail. A rare opportunity to own a classic, functional family home in a prime location. (id:31565)

Paul McDonald, Sales Representative
Paul McDonald is no stranger to the Toronto real estate market. With over 22 years experience and having dealt with every aspect of the business from simple house purchases to condo developments, you can feel confident in his ability to get the job done.| Level | Type | Length | Width | Dimensions |
|---|---|---|---|---|
| Second level | Bedroom 4 | 4.25 m | 4.06 m | 4.25 m x 4.06 m |
| Second level | Primary Bedroom | 7.01 m | 4.77 m | 7.01 m x 4.77 m |
| Second level | Bedroom 2 | 3.9 m | 6.77 m | 3.9 m x 6.77 m |
| Second level | Bedroom 3 | 3.86 m | 5.37 m | 3.86 m x 5.37 m |
| Third level | Bedroom 5 | 4.69 m | 4.61 m | 4.69 m x 4.61 m |
| Third level | Bedroom | 4.72 m | 3.04 m | 4.72 m x 3.04 m |
| Lower level | Recreational, Games room | 6.85 m | 8.76 m | 6.85 m x 8.76 m |
| Lower level | Bedroom | 4.48 m | 4.24 m | 4.48 m x 4.24 m |
| Main level | Living room | 5.02 m | 4.72 m | 5.02 m x 4.72 m |
| Main level | Dining room | 4.99 m | 4.23 m | 4.99 m x 4.23 m |
| Main level | Family room | 5.45 m | 4.8 m | 5.45 m x 4.8 m |
| Main level | Office | 6.33 m | 4.41 m | 6.33 m x 4.41 m |
| Main level | Kitchen | 5.39 m | 3.77 m | 5.39 m x 3.77 m |
| Main level | Eating area | 5.39 m | 3.77 m | 5.39 m x 3.77 m |
| Amenity Near By | |
|---|---|
| Features | |
| Maintenance Fee | |
| Maintenance Fee Payment Unit | |
| Management Company | |
| Ownership | Freehold |
| Parking |
|
| Transaction | For sale |
| Bathroom Total | 7 |
|---|---|
| Bedrooms Total | 7 |
| Bedrooms Above Ground | 6 |
| Bedrooms Below Ground | 1 |
| Age | 16 to 30 years |
| Amenities | Fireplace(s) |
| Appliances | Dishwasher, Dryer, Water Heater, Microwave, Oven, Range, Stove, Washer, Window Coverings, Refrigerator |
| Basement Development | Finished |
| Basement Features | Walk out |
| Basement Type | N/A (Finished) |
| Construction Style Attachment | Detached |
| Cooling Type | Central air conditioning |
| Exterior Finish | Brick, Stone |
| Fireplace Present | True |
| Fireplace Total | 4 |
| Flooring Type | Hardwood, Ceramic |
| Foundation Type | Concrete |
| Half Bath Total | 1 |
| Heating Fuel | Natural gas |
| Heating Type | Forced air |
| Size Interior | 5000 - 100000 sqft |
| Stories Total | 3 |
| Type | House |
| Utility Water | Municipal water |













































