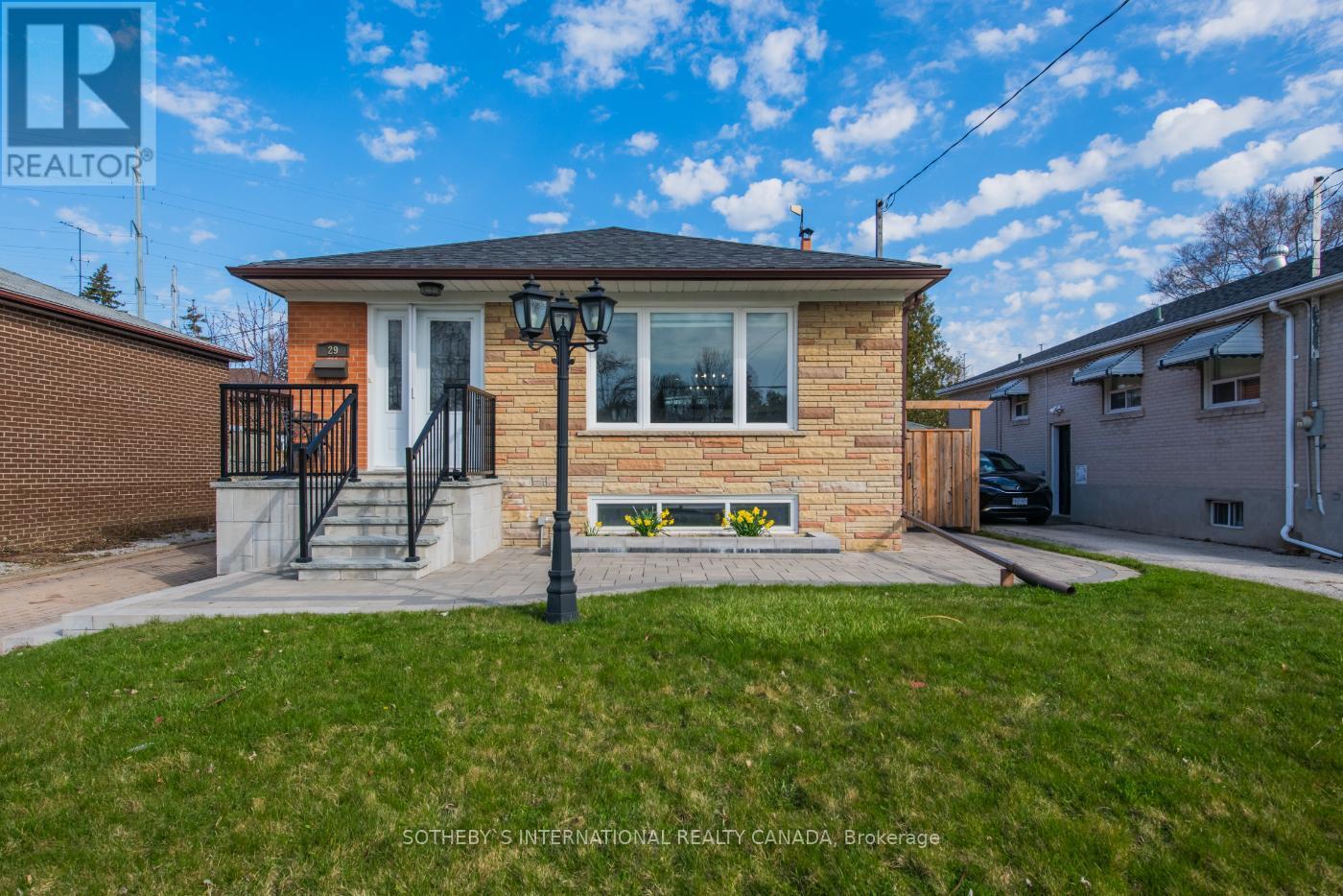$1,219,000.00
29 ROMULUS DRIVE, Toronto E09, Ontario, M1K4C1, Canada Listing ID: E8389416| Bathrooms | Bedrooms | Property Type |
|---|---|---|
| 2 | 4 | Single Family |
Here's the one you've been waiting for, a perfect home for your family. This beautifully renovated bungalow sits on a prime 45 x 122 lot. Fall in love with the dream kitchen featuring a high-end stainless steel appliance package. Gather for family dinners and dinner parties with friends in the fabulous open-concept family and dining area. The home offers three generous bedrooms, including an oversized primary bedroom with ample space for a king-sized bed, all serviced by the beautifully renovated 4pc bathroom.The lower level, with a separate entrance, showcases a beautiful open-concept one-bedroom income or in-law suite with a stunning 3pc bath and newly renovated open-concept kitchen equipped with stainless steel appliances. Step out into your backyard oasis, featuring a super private space with mature hedges. Explore the newly built oversized custom shed, beautiful planter boxes throughout, and a wonderful outdoor fire pad for nighttime enjoyment outdoors.
Just a short stroll to local area schools and a few minutes' drive to all the shops along Eglinton and the future LRT. A superb location! (id:31565)

Paul McDonald, Sales Representative
Paul McDonald is no stranger to the Toronto real estate market. With over 21 years experience and having dealt with every aspect of the business from simple house purchases to condo developments, you can feel confident in his ability to get the job done.| Level | Type | Length | Width | Dimensions |
|---|---|---|---|---|
| Lower level | Recreational, Games room | 4.97 m | 6.86 m | 4.97 m x 6.86 m |
| Lower level | Bedroom | 4.69 m | 3.72 m | 4.69 m x 3.72 m |
| Lower level | Office | 2.5 m | 2.99 m | 2.5 m x 2.99 m |
| Lower level | Kitchen | 2.38 m | 4.18 m | 2.38 m x 4.18 m |
| Lower level | Dining room | 2.83 m | 2.45 m | 2.83 m x 2.45 m |
| Main level | Living room | 4.79 m | 3.49 m | 4.79 m x 3.49 m |
| Main level | Dining room | 4.14 m | 2.57 m | 4.14 m x 2.57 m |
| Main level | Kitchen | 3.19 m | 4.85 m | 3.19 m x 4.85 m |
| Main level | Bedroom | 3.12 m | 2.9 m | 3.12 m x 2.9 m |
| Main level | Primary Bedroom | 3.88 m | 4.27 m | 3.88 m x 4.27 m |
| Main level | Bedroom 3 | 3.04 m | 3.51 m | 3.04 m x 3.51 m |
| Amenity Near By | Park, Place of Worship, Public Transit, Schools, Hospital |
|---|---|
| Features | In-Law Suite |
| Maintenance Fee | |
| Maintenance Fee Payment Unit | |
| Management Company | |
| Ownership | Freehold |
| Parking |
|
| Transaction | For sale |
| Bathroom Total | 2 |
|---|---|
| Bedrooms Total | 4 |
| Bedrooms Above Ground | 3 |
| Bedrooms Below Ground | 1 |
| Appliances | Garage door opener remote(s), Water Heater - Tankless |
| Architectural Style | Bungalow |
| Basement Features | Apartment in basement, Separate entrance |
| Basement Type | N/A |
| Construction Style Attachment | Detached |
| Cooling Type | Central air conditioning |
| Exterior Finish | Brick |
| Fireplace Present | |
| Flooring Type | Hardwood |
| Foundation Type | Unknown |
| Heating Fuel | Natural gas |
| Heating Type | Forced air |
| Stories Total | 1 |
| Type | House |
| Utility Water | Municipal water |







































