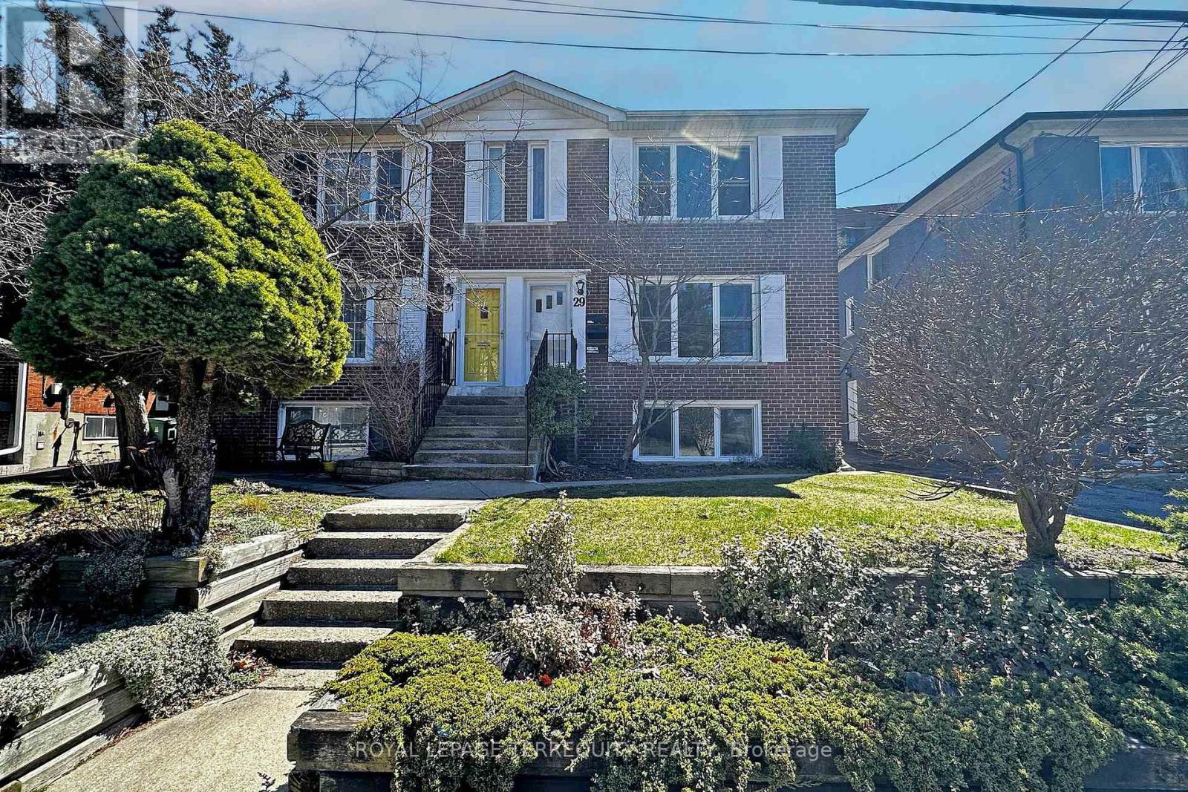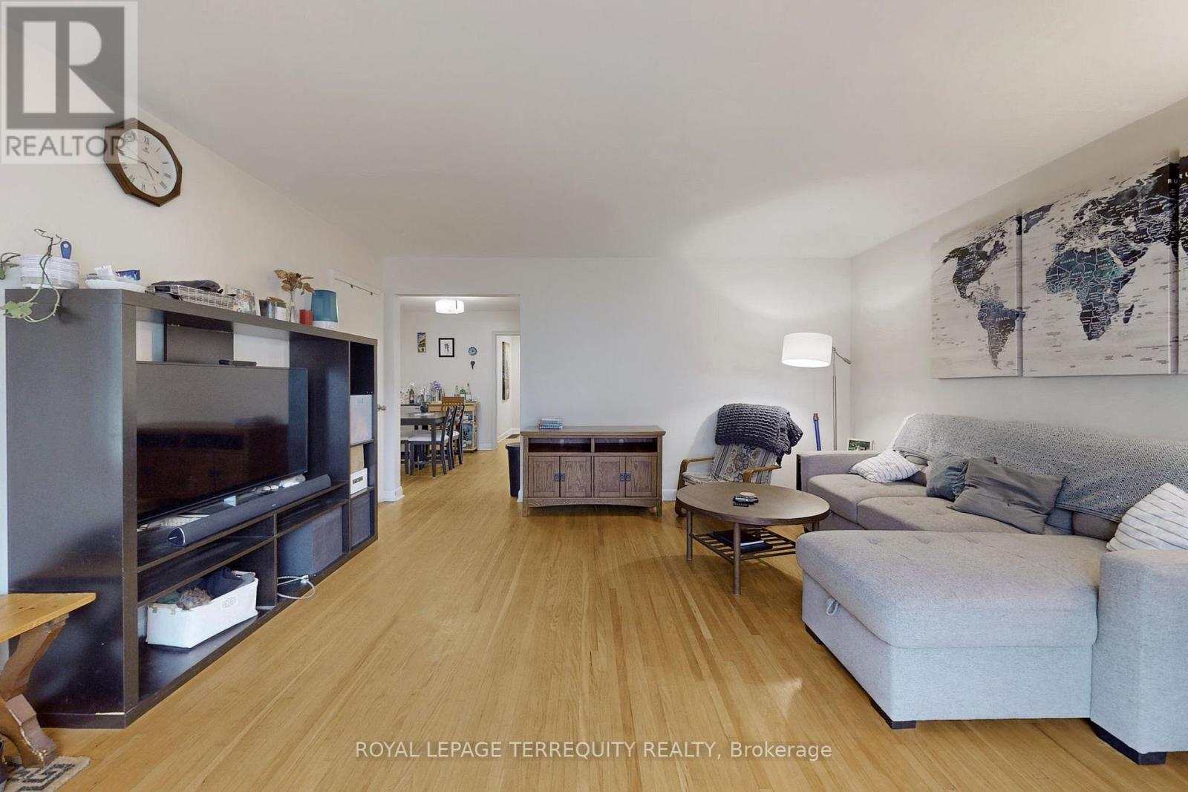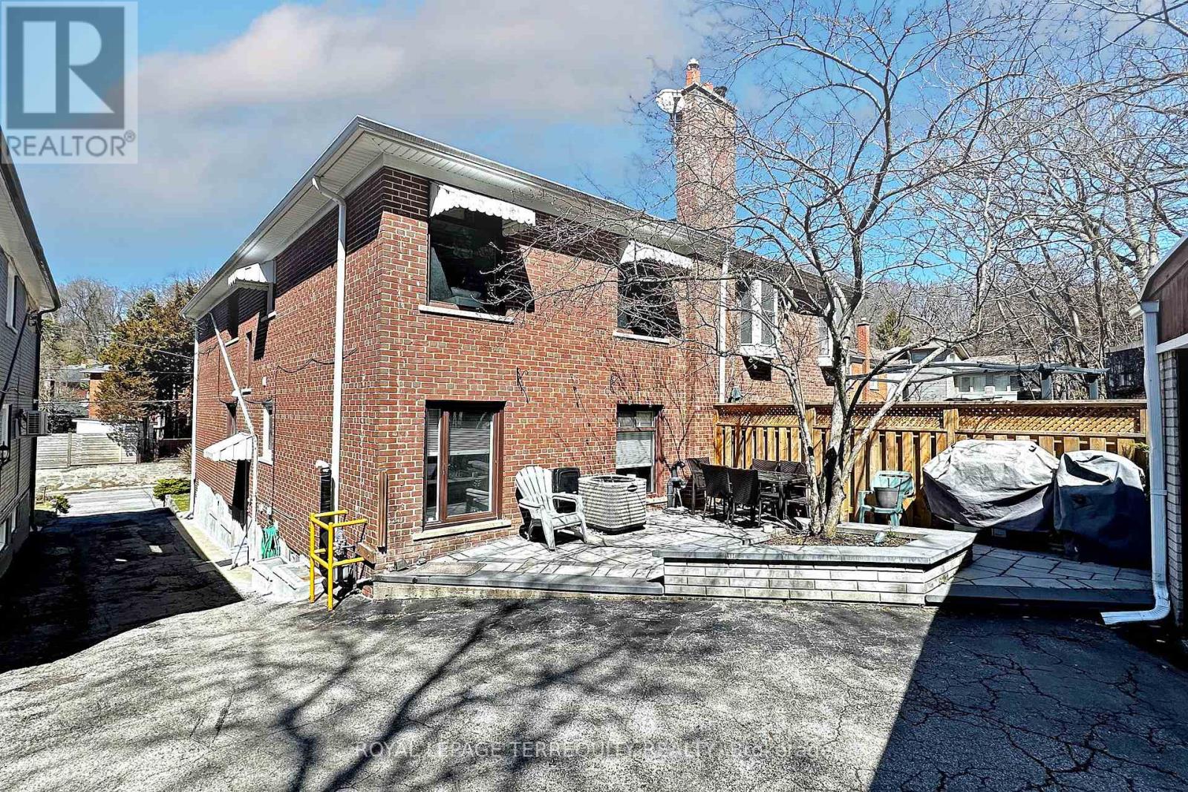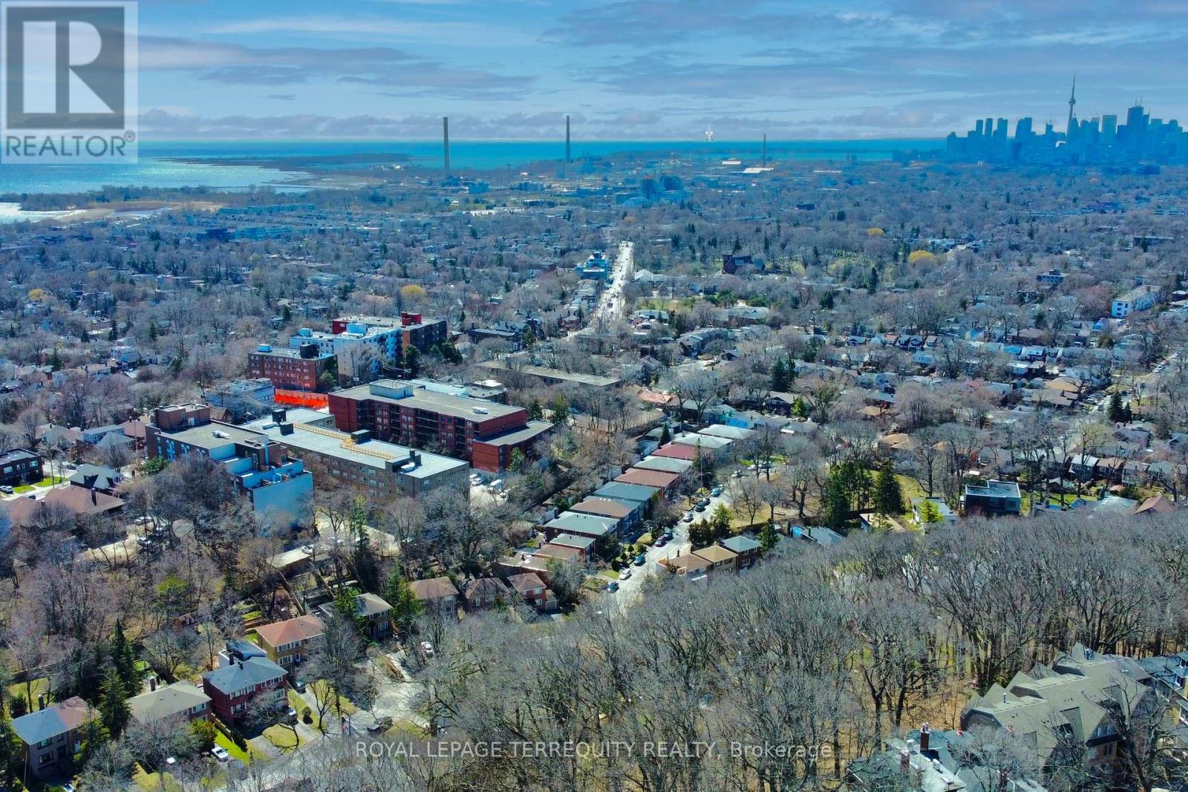$1,625,000.00
29 LOVE CRESCENT, Toronto (East End-Danforth), Ontario, M4E1V6, Canada Listing ID: E12092343| Bathrooms | Bedrooms | Property Type |
|---|---|---|
| 3 | 5 | Single Family |
Welcome to the vibrant and highly coveted Upper Beaches! This is your golden opportunity town a rare gem in one of Torontos most desirable neighborhoods where properties like this hardly ever hit the market! This exceptional income property boasts three fully self-contained residential units, a two car garage, and separate hydro meters for each unit ideal for savvy investors or families looking to live and earn in style! Whether you're drawn by the charm of the nearby lake and beaches, the buzz of local restaurants, or the convenience of TTC, major highways, and the DVP, this location truly has it all.With current tenants on a month-to-month basis, you've got the flexibility to move in, rent out, or reimagine the space to suit your vision. Don't let this incredible investment opportunity slip away properties like this are few and far between! (id:31565)

Paul McDonald, Sales Representative
Paul McDonald is no stranger to the Toronto real estate market. With over 21 years experience and having dealt with every aspect of the business from simple house purchases to condo developments, you can feel confident in his ability to get the job done.| Level | Type | Length | Width | Dimensions |
|---|---|---|---|---|
| Second level | Living room | 5.11 m | 4.63 m | 5.11 m x 4.63 m |
| Second level | Dining room | 3.25 m | 2.66 m | 3.25 m x 2.66 m |
| Second level | Kitchen | 2.98 m | 2.23 m | 2.98 m x 2.23 m |
| Second level | Primary Bedroom | 3.9 m | 3.01 m | 3.9 m x 3.01 m |
| Second level | Bedroom 2 | 3.9 m | 2.68 m | 3.9 m x 2.68 m |
| Lower level | Living room | 5.66 m | 4.96 m | 5.66 m x 4.96 m |
| Lower level | Bedroom | 3.27 m | 1.76 m | 3.27 m x 1.76 m |
| Main level | Living room | 5.1 m | 4.61 m | 5.1 m x 4.61 m |
| Main level | Dining room | 3.21 m | 2.63 m | 3.21 m x 2.63 m |
| Main level | Kitchen | 3 m | 2.16 m | 3 m x 2.16 m |
| Main level | Primary Bedroom | 3.9 m | 3.01 m | 3.9 m x 3.01 m |
| Main level | Bedroom 2 | 4.22 m | 3 m | 4.22 m x 3 m |
| Amenity Near By | Beach, Park, Public Transit, Schools |
|---|---|
| Features | |
| Maintenance Fee | |
| Maintenance Fee Payment Unit | |
| Management Company | |
| Ownership | Freehold |
| Parking |
|
| Transaction | For sale |
| Bathroom Total | 3 |
|---|---|
| Bedrooms Total | 5 |
| Bedrooms Above Ground | 4 |
| Bedrooms Below Ground | 1 |
| Amenities | Separate Electricity Meters |
| Appliances | Water Heater, Dishwasher, Dryer, Freezer, Stove, Washer, Refrigerator |
| Basement Features | Apartment in basement, Separate entrance |
| Basement Type | N/A |
| Construction Style Attachment | Semi-detached |
| Cooling Type | Central air conditioning |
| Exterior Finish | Brick |
| Fireplace Present | |
| Flooring Type | Hardwood, Parquet, Ceramic |
| Foundation Type | Block |
| Heating Fuel | Natural gas |
| Heating Type | Forced air |
| Size Interior | 2000 - 2500 sqft |
| Stories Total | 2 |
| Type | House |
| Utility Water | Municipal water |











































