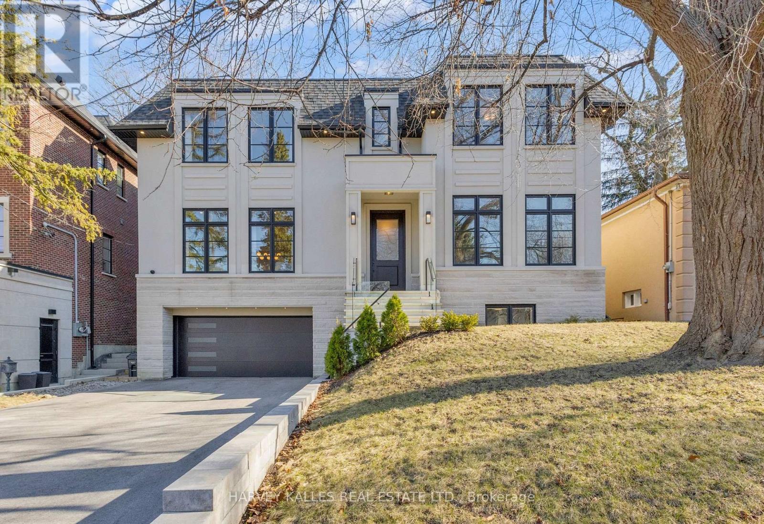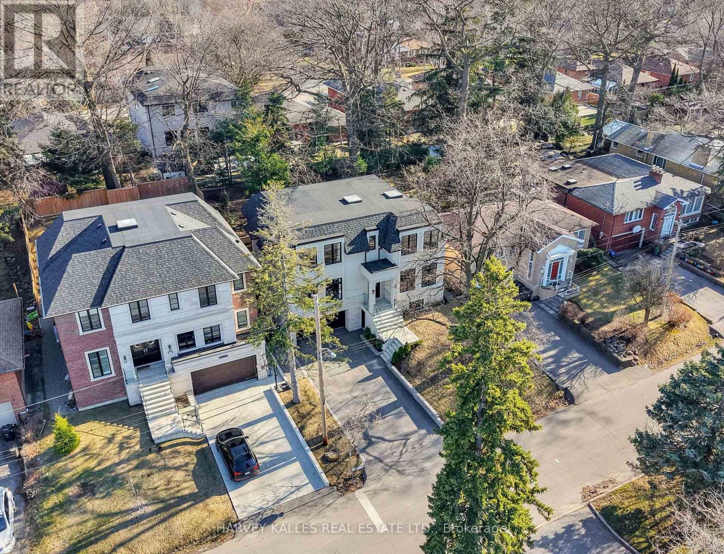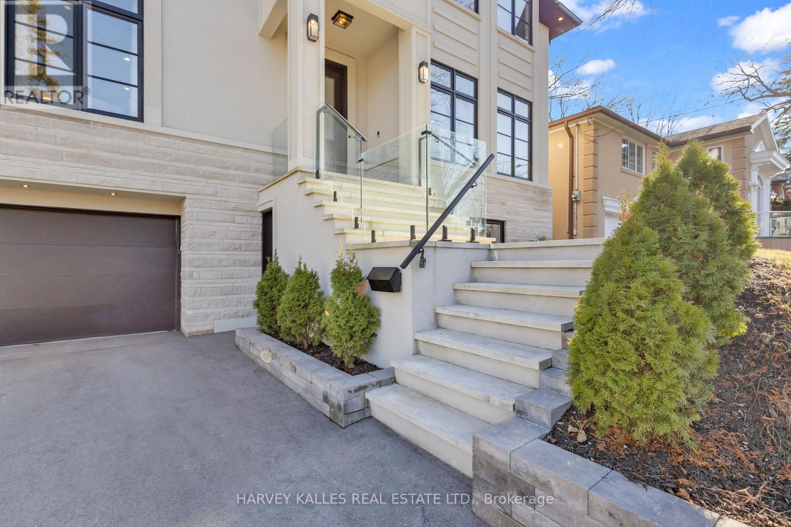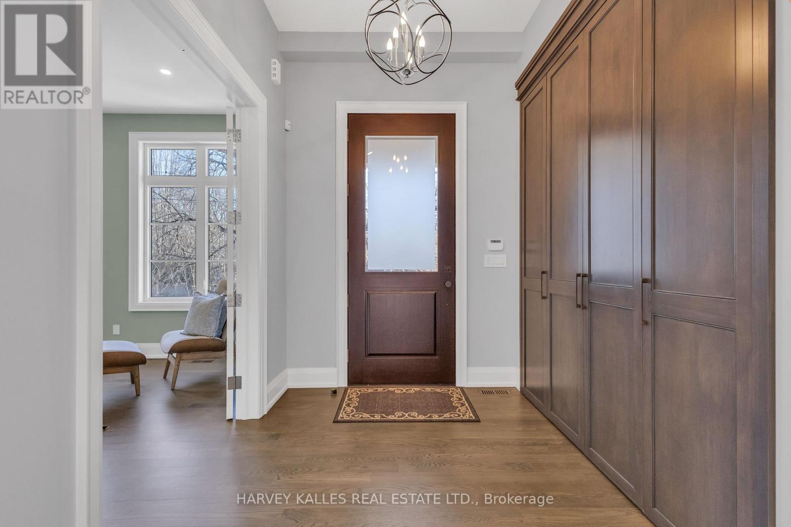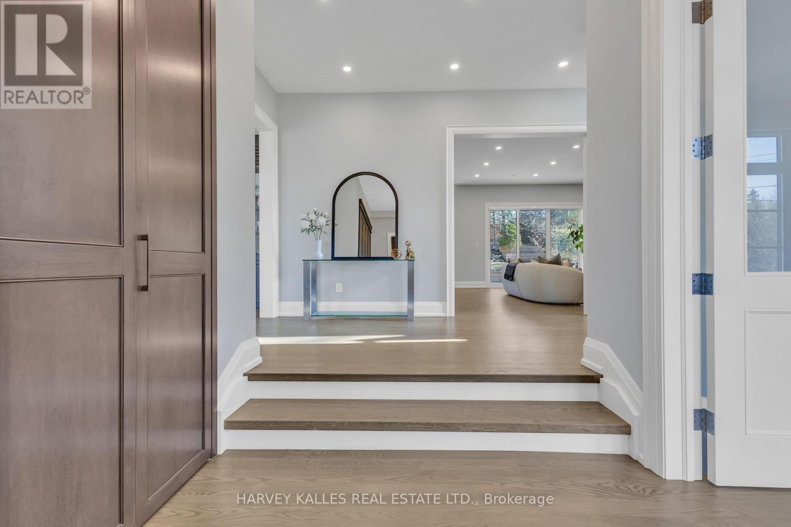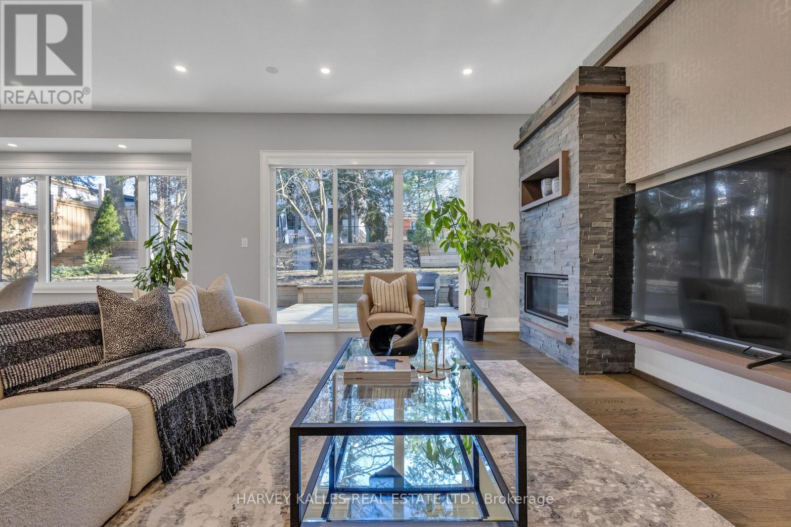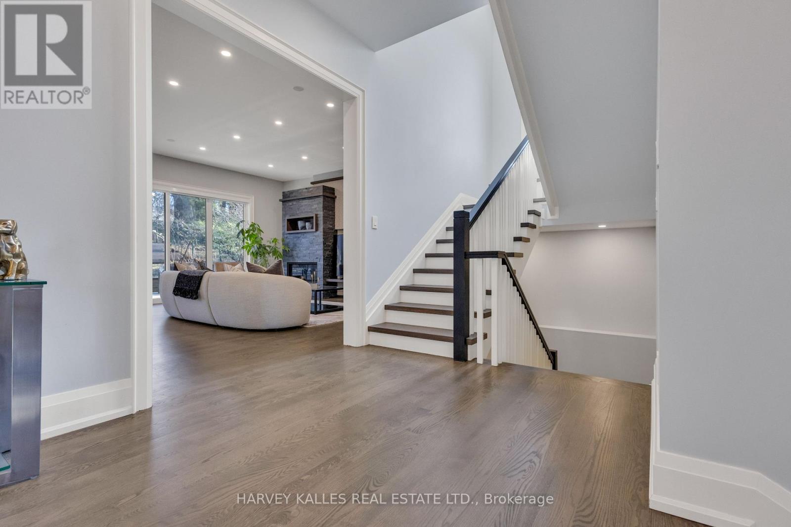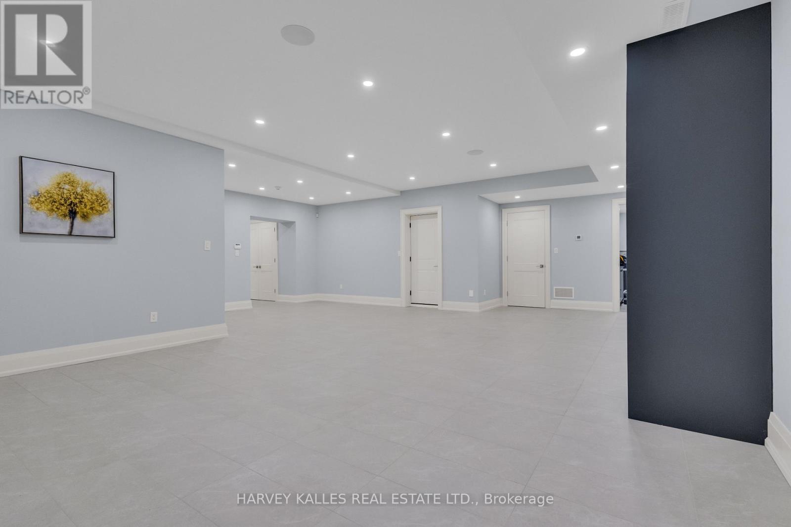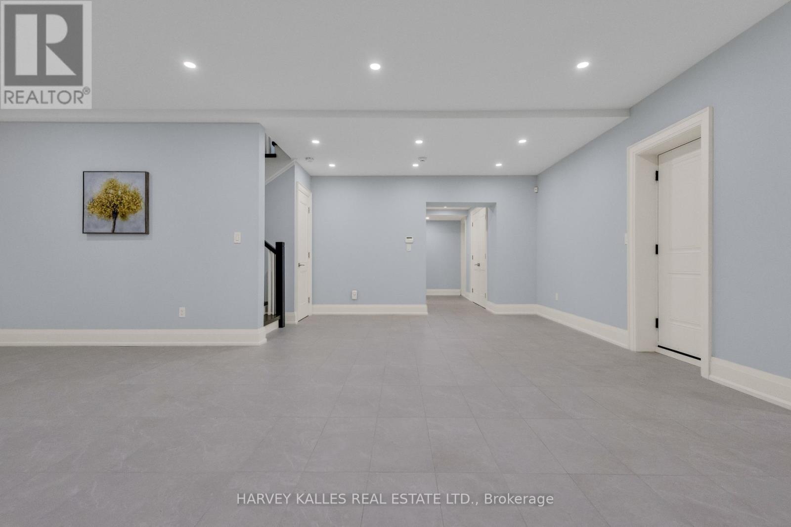$3,398,000.00
29 LELAND AVENUE, Toronto (Stonegate-Queensway), Ontario, M8Z2X6, Canada Listing ID: W12057865| Bathrooms | Bedrooms | Property Type |
|---|---|---|
| 5 | 5 | Single Family |
Unveil The Chic Sophistication Of 29 Leland Ave, A Sanctuary Of Modern Luxury And Design. The Main Floor Features Large Principal Living And Dining Areas That Radiate Both Intimacy And Openness. The Eat-In Kitchen, A Culinary Dream, Is Outfitted With High-End Appliances Perfect For Casual Meals And Entertaining. This Space Extends To The Family Room, Which Opens Effortlessly To A Deck And Landscaped Yard, Promoting An Inviting Flow For Indoor-Outdoor Living In The Warmer Months. The Second Level Is Flooded With Natural Light From Skylights, Highlighting A Primary Suite With Walk-Out To Private Balcony, Gorgeous Ensuite, And Walk-In Closet, Plus Three Additional Bedrooms, Each With Their Own Ensuites, Offering Privacy And Comfort For Family And Guests, Alongside Convenient Upper-Floor Laundry. The Lower Level Adds An Extra Dimension Of Living Space With Heated Floors And Offers A Spacious Rec Room Featuring A Wet Bar With Koolatron Wine Fridge And Custom Built-Ins, Plus A Nanny Suite, Secondary Laundry Room, Bathroom, And Walkout To The Yard. High-Tech Convenience Is Integrated Throughout The Home With A Smart Home System, Central Vacuum, And Security Features, Including Access To The Built-In Double Garage And Exterior From The Lower Level. 29 Leland Ave Is The Epitome Of Elegance And Practicality, Positioned In A Popular Locale, A Family-Favourite Area Known For Its Scenic Landscapes And Proximity To Lush Parks And Trails, Restaurants, Shops, And More. The Perfect Choice For Those Seeking Luxury And Convenience In A Beautifully Designed Home. Must Be Seen! (id:31565)

Paul McDonald, Sales Representative
Paul McDonald is no stranger to the Toronto real estate market. With over 22 years experience and having dealt with every aspect of the business from simple house purchases to condo developments, you can feel confident in his ability to get the job done.| Level | Type | Length | Width | Dimensions |
|---|---|---|---|---|
| Second level | Primary Bedroom | 4.86 m | 5.7 m | 4.86 m x 5.7 m |
| Second level | Bedroom 2 | 4.27 m | 3.93 m | 4.27 m x 3.93 m |
| Second level | Bedroom 3 | 5.61 m | 4.1 m | 5.61 m x 4.1 m |
| Second level | Bedroom 4 | 4.59 m | 3.88 m | 4.59 m x 3.88 m |
| Lower level | Bedroom | 4.39 m | 3.87 m | 4.39 m x 3.87 m |
| Lower level | Laundry room | 3.62 m | 1.58 m | 3.62 m x 1.58 m |
| Lower level | Recreational, Games room | 8.76 m | 7.92 m | 8.76 m x 7.92 m |
| Main level | Living room | 5.73 m | 2.88 m | 5.73 m x 2.88 m |
| Main level | Dining room | 5.73 m | 3.27 m | 5.73 m x 3.27 m |
| Main level | Office | 4.59 m | 3.88 m | 4.59 m x 3.88 m |
| Main level | Kitchen | 4.28 m | 4.84 m | 4.28 m x 4.84 m |
| Main level | Family room | 5.57 m | 5.65 m | 5.57 m x 5.65 m |
| Amenity Near By | Park, Schools, Place of Worship, Public Transit |
|---|---|
| Features | Ravine, Lighting, Carpet Free, Sump Pump |
| Maintenance Fee | |
| Maintenance Fee Payment Unit | |
| Management Company | |
| Ownership | Freehold |
| Parking |
|
| Transaction | For sale |
| Bathroom Total | 5 |
|---|---|
| Bedrooms Total | 5 |
| Bedrooms Above Ground | 4 |
| Bedrooms Below Ground | 1 |
| Appliances | Central Vacuum, Dishwasher, Dryer, Freezer, Microwave, Oven, Range, Washer, Wine Fridge, Refrigerator |
| Basement Development | Finished |
| Basement Features | Walk out |
| Basement Type | N/A (Finished) |
| Construction Style Attachment | Detached |
| Cooling Type | Central air conditioning |
| Exterior Finish | Stone, Stucco |
| Fireplace Present | True |
| Fire Protection | Security system |
| Flooring Type | Hardwood, Laminate |
| Foundation Type | Unknown |
| Half Bath Total | 1 |
| Heating Fuel | Natural gas |
| Heating Type | Forced air |
| Size Interior | 3000 - 3500 sqft |
| Stories Total | 2 |
| Type | House |
| Utility Water | Municipal water |


