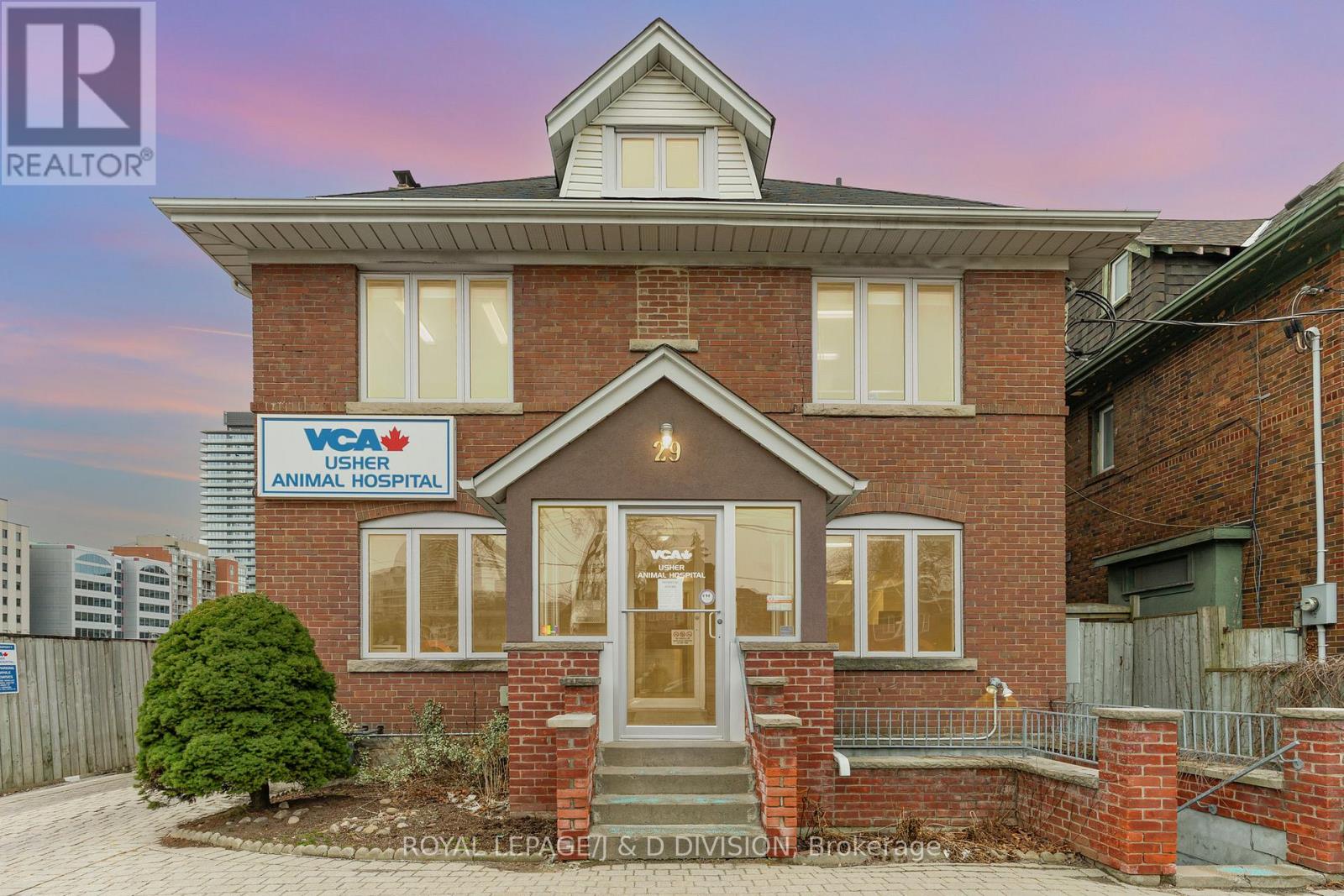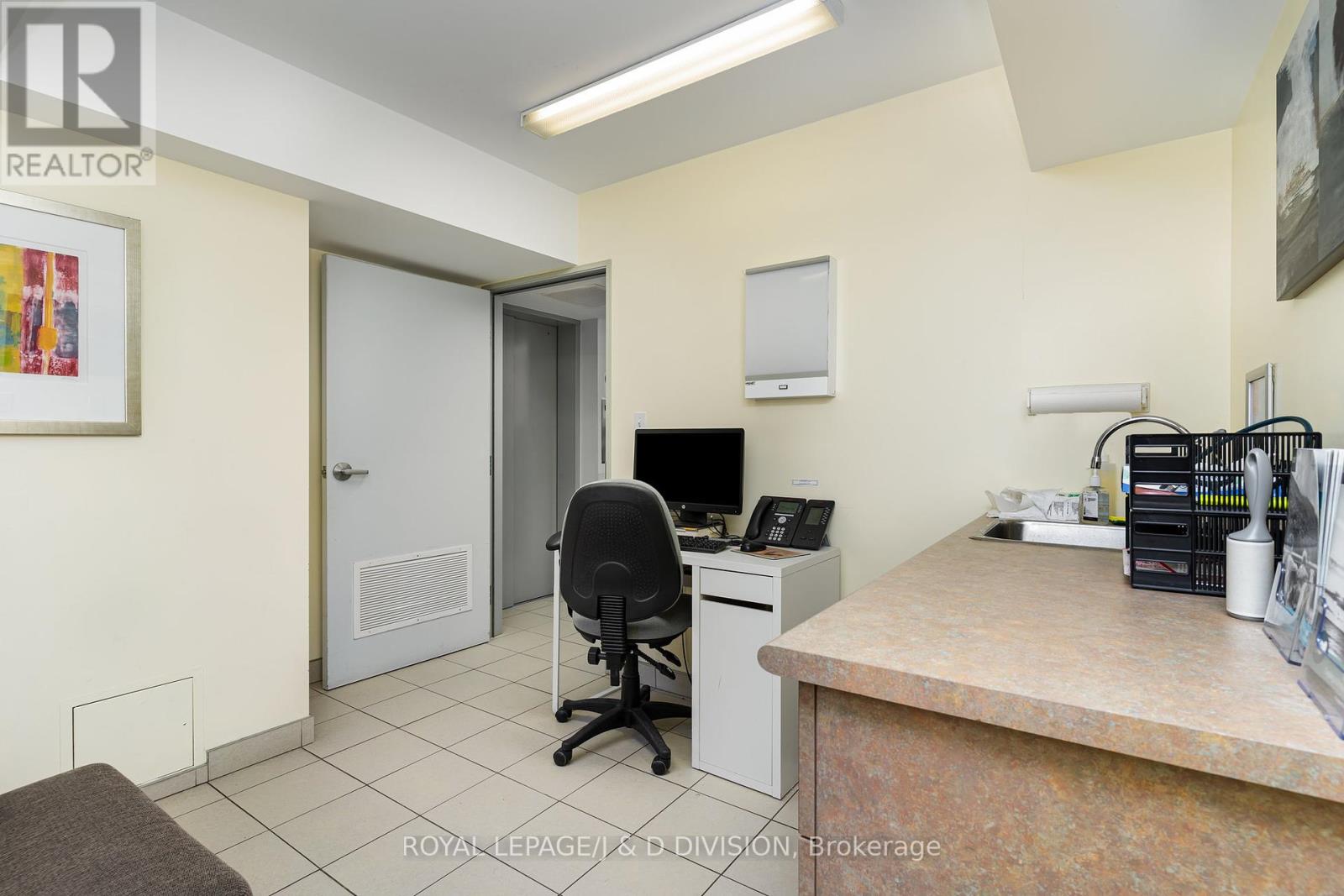$3,300,000.00
29 CHAPLIN CRESCENT, Toronto (Yonge-Eglinton), Ontario, M5P1A2, Canada Listing ID: C12054753| Bathrooms | Bedrooms | Property Type |
|---|---|---|
| 2 | 0 | Single Family |
Fabulous opportunity for owner-user. Detached commercial building situated steps from the Davisville subway with parking for 7 cars and an elevator. Property was used as a veterinary clinic, however, ideal for an array of uses; professional offices, dentist, doctor, clinic, retail, etc. 3D virtual tour and floor plans attached. Please note: photos taken when property was tenanted-property now vacant (id:31565)

Paul McDonald, Sales Representative
Paul McDonald is no stranger to the Toronto real estate market. With over 22 years experience and having dealt with every aspect of the business from simple house purchases to condo developments, you can feel confident in his ability to get the job done.Room Details
| Level | Type | Length | Width | Dimensions |
|---|---|---|---|---|
| Second level | Office | 4.14 m | 3.54 m | 4.14 m x 3.54 m |
| Second level | Office | 4.52 m | 3.1 m | 4.52 m x 3.1 m |
| Second level | Office | 6.09 m | 3.28 m | 6.09 m x 3.28 m |
| Third level | Office | 5.18 m | 2.82 m | 5.18 m x 2.82 m |
| Third level | Storage | 2.61 m | 1.96 m | 2.61 m x 1.96 m |
| Third level | Kitchen | 5.57 m | 2 m | 5.57 m x 2 m |
| Main level | Office | 5.58 m | 5.57 m | 5.58 m x 5.57 m |
| Main level | Office | 2.48 m | 2.41 m | 2.48 m x 2.41 m |
| Main level | Office | 3.54 m | 2.41 m | 3.54 m x 2.41 m |
| Main level | Office | 3.54 m | 2.46 m | 3.54 m x 2.46 m |
| Main level | Office | 3.58 m | 2.99 m | 3.58 m x 2.99 m |
| Main level | Office | 4.6 m | 2.39 m | 4.6 m x 2.39 m |
Additional Information
| Amenity Near By | Public Transit |
|---|---|
| Features | |
| Maintenance Fee | |
| Maintenance Fee Payment Unit | |
| Management Company | |
| Ownership | Freehold |
| Parking |
|
| Transaction | For sale |
Building
| Bathroom Total | 2 |
|---|---|
| Appliances | Water Heater - Tankless, Water meter |
| Basement Development | Finished |
| Basement Features | Walk out |
| Basement Type | N/A (Finished) |
| Construction Style Attachment | Detached |
| Cooling Type | Central air conditioning |
| Exterior Finish | Brick |
| Fireplace Present | |
| Fire Protection | Smoke Detectors |
| Foundation Type | Block |
| Half Bath Total | 2 |
| Heating Fuel | Natural gas |
| Heating Type | Forced air |
| Size Interior | 2500 - 3000 sqft |
| Stories Total | 2.5 |
| Type | House |
| Utility Water | Municipal water |

















































