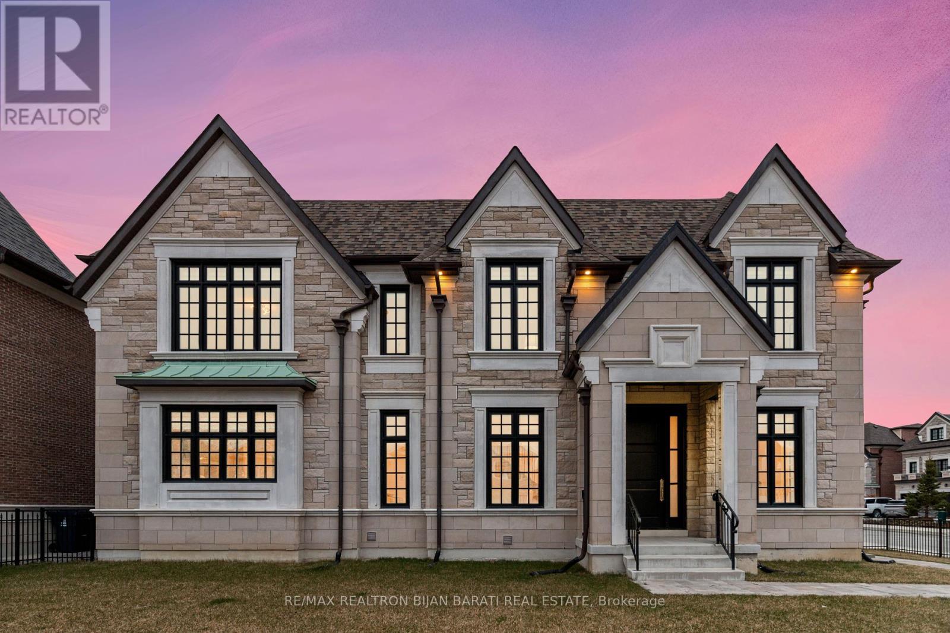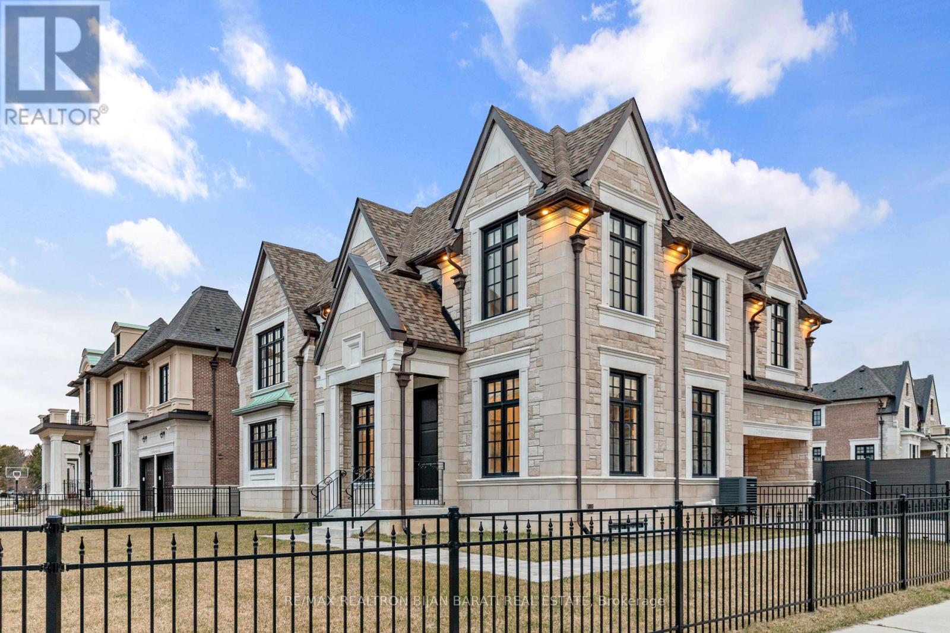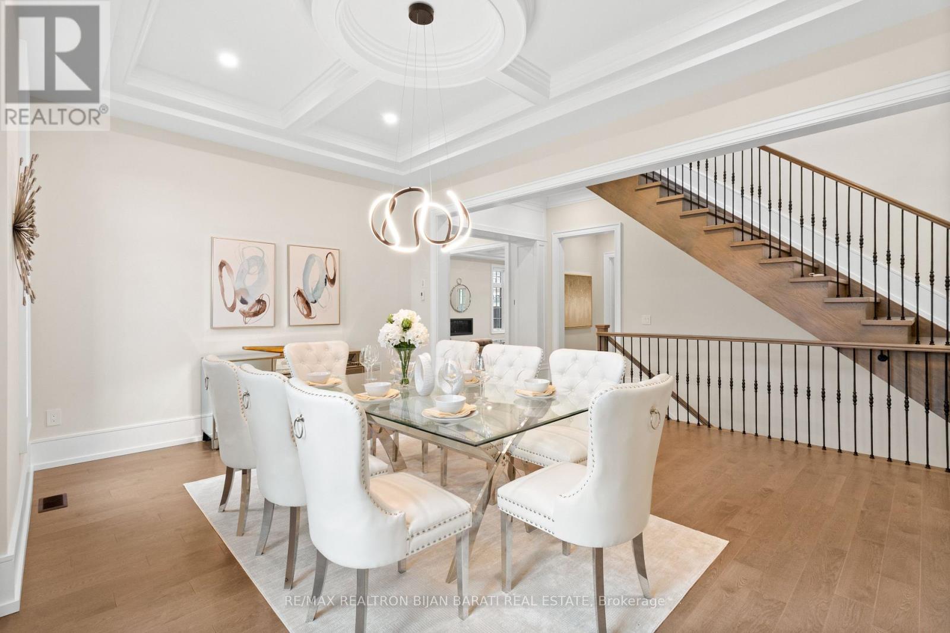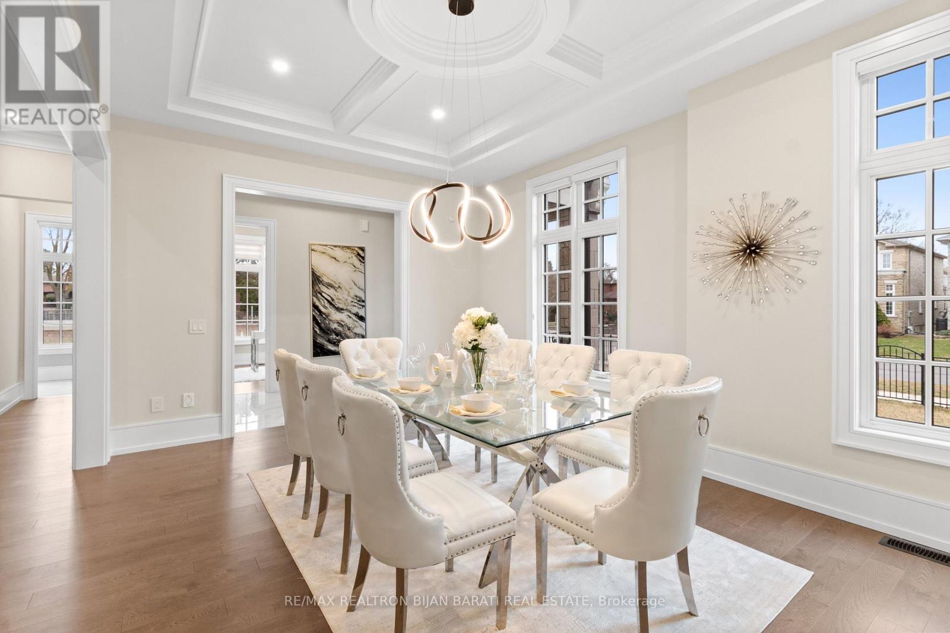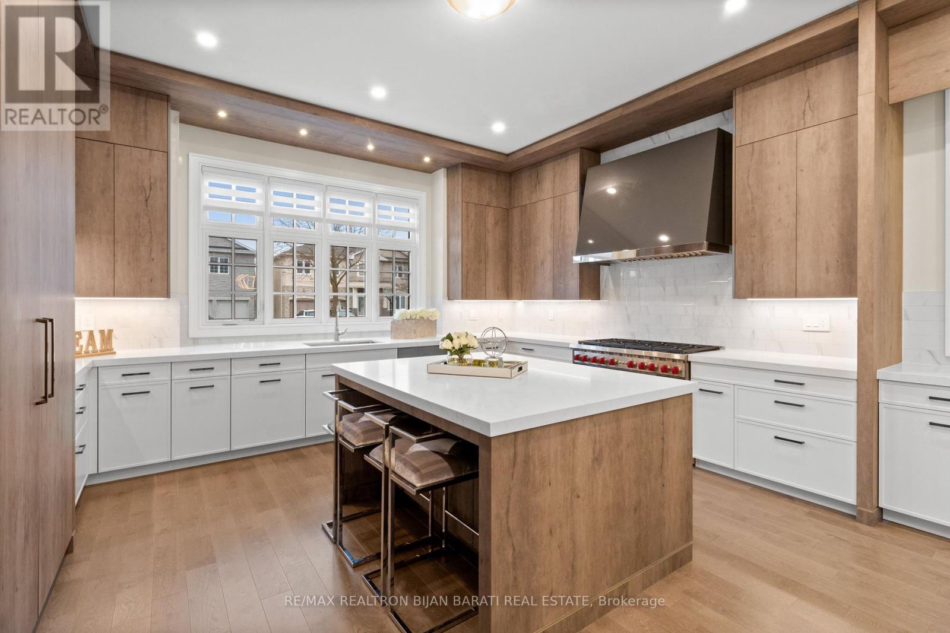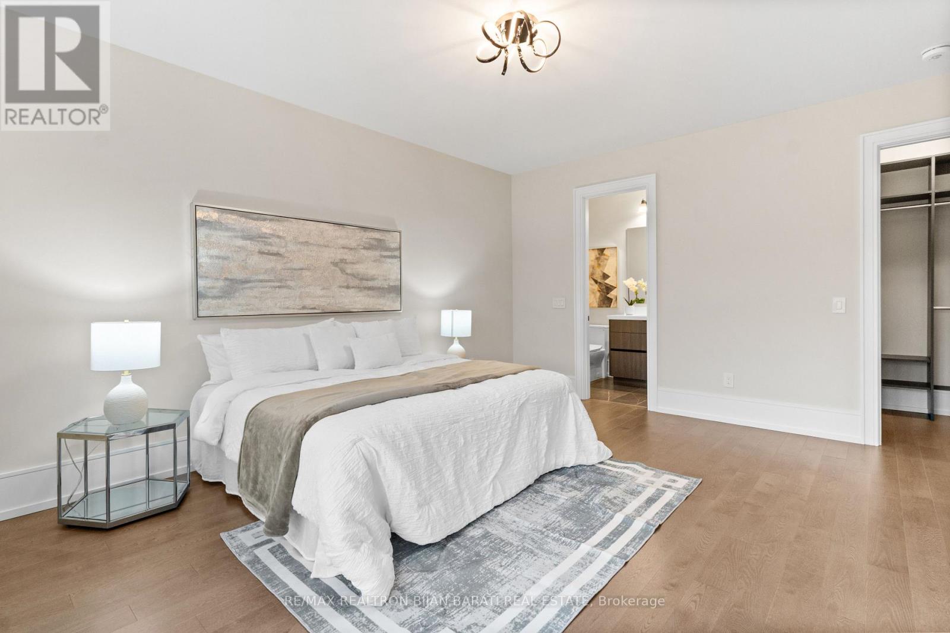$3,998,800.00
29 BALLYCONNOR COURT, Toronto (Bayview Woods-Steeles), Ontario, M2M4C6, Canada Listing ID: C12088405| Bathrooms | Bedrooms | Property Type |
|---|---|---|
| 7 | 6 | Single Family |
Elegant Modern Custom Home Expertly & Tastefully Crafted by One of Canada's Finest Builders: *Knightsbridge* In One of the Most Coveted, Classy, and Quiet Neighbourhoods in Toronto! This Stunning ** New Home ** Offers Approximately 5,600 Sq.Ft of Luxurious Modern Living Space Includes 4+2 Bedrooms & 7 Washrooms! It Features: An ** E-L-E-V-A-T-O-R ** for 3 Levels! Impressive Architectural Design with Warm Accents and A Functional Layout! Soaring Ceiling Height (1st Flr >> 10, 2nd Flr >> Master:10 Others:9)! Hardwood Flr and Led Lighting Thru-Out Main & 2nd Flr! High Quality Metal Fence Wraps Around the Front of the Property! Beautiful Stone/Pre-Cast Design in Façade and Other Three Exterior Sides!! Comfortable Home for Living with Direct Access from Garage to Main Floor and Mudroom Includes a Large Guest Closet! Chef Inspired Modern Kitchen with State-Of-The-Art Appliances and A Large Breakfast Area (Like A Dining Room)!Huge Open-Concept Principal Living and Family Area with Gas Fireplace and Vaulted Ceiling, Walk-Out to Patio and Private Fully Fenced Backyard! Large Formal Dining Room Can Be Used as A Living Room, Depends on Your Usage! Breathtaking Large Master Bedroom Boasts an Amazing Boutique Style Walk-In Closets & Skylight Above, and A Bright Gorgeous 7 Pc Heated Floor Ensuite! 3 Additional Bedrooms With 3 Ensuites & 3 W/I Closets, Plus 2nd Floor Laundry Room! Fully Finished Lower Level Offers a Guest Suite and Own Ensuite, 2nd Powder Room, Huge Entertainment Rec Room, and A Great Room, Walkout to The Backyard! This Prime Location Is Truly the Best of The Best. High Ranked Secondary School Zone: AY Jackson!! Cannot Be Missed and Must Be Seen! (id:31565)

Paul McDonald, Sales Representative
Paul McDonald is no stranger to the Toronto real estate market. With over 21 years experience and having dealt with every aspect of the business from simple house purchases to condo developments, you can feel confident in his ability to get the job done.| Level | Type | Length | Width | Dimensions |
|---|---|---|---|---|
| Second level | Primary Bedroom | 6.99 m | 5.81 m | 6.99 m x 5.81 m |
| Second level | Bedroom 2 | 5.08 m | 3.93 m | 5.08 m x 3.93 m |
| Second level | Bedroom 3 | 4.09 m | 3.92 m | 4.09 m x 3.92 m |
| Second level | Bedroom 4 | 4.92 m | 3.28 m | 4.92 m x 3.28 m |
| Basement | Great room | 5.21 m | 4.84 m | 5.21 m x 4.84 m |
| Basement | Bedroom 5 | 5.02 m | 3.54 m | 5.02 m x 3.54 m |
| Basement | Recreational, Games room | 7.43 m | 4.92 m | 7.43 m x 4.92 m |
| Main level | Kitchen | 6.8 m | 5.16 m | 6.8 m x 5.16 m |
| Main level | Family room | 5.81 m | 5.49 m | 5.81 m x 5.49 m |
| Main level | Living room | 5.81 m | 5.49 m | 5.81 m x 5.49 m |
| Main level | Dining room | 5.33 m | 3.65 m | 5.33 m x 3.65 m |
| Main level | Office | 3.37 m | 3.15 m | 3.37 m x 3.15 m |
| Amenity Near By | |
|---|---|
| Features | Irregular lot size, Flat site, Sump Pump |
| Maintenance Fee | |
| Maintenance Fee Payment Unit | |
| Management Company | |
| Ownership | Freehold |
| Parking |
|
| Transaction | For sale |
| Bathroom Total | 7 |
|---|---|
| Bedrooms Total | 6 |
| Bedrooms Above Ground | 4 |
| Bedrooms Below Ground | 2 |
| Age | 0 to 5 years |
| Appliances | Central Vacuum, Blinds, Dishwasher, Dryer, Freezer, Microwave, Oven, Stove, Washer, Refrigerator |
| Basement Development | Finished |
| Basement Features | Walk out |
| Basement Type | N/A (Finished) |
| Construction Style Attachment | Detached |
| Cooling Type | Central air conditioning |
| Exterior Finish | Stone |
| Fireplace Present | True |
| Flooring Type | Laminate, Hardwood |
| Foundation Type | Poured Concrete |
| Half Bath Total | 2 |
| Heating Fuel | Natural gas |
| Heating Type | Forced air |
| Size Interior | 3500 - 5000 sqft |
| Stories Total | 2 |
| Type | House |
| Utility Water | Municipal water |


