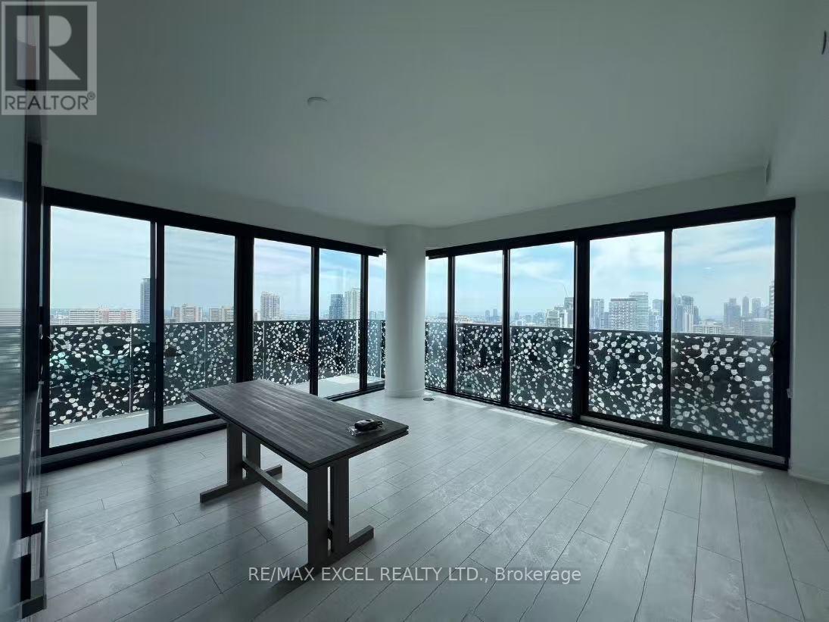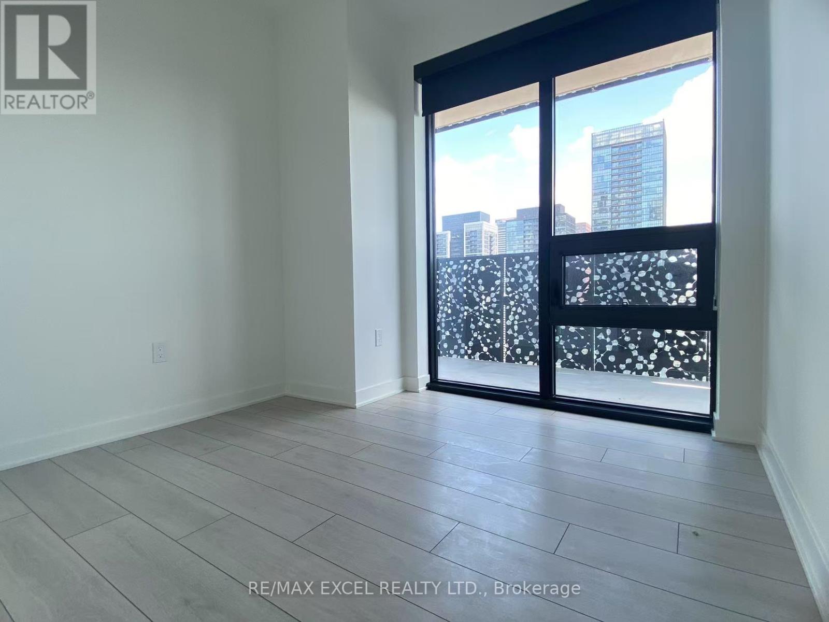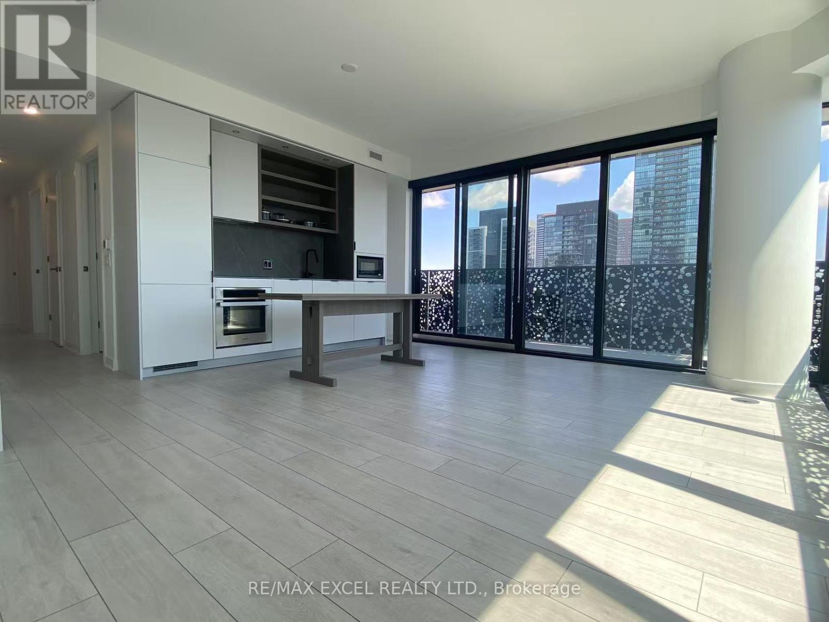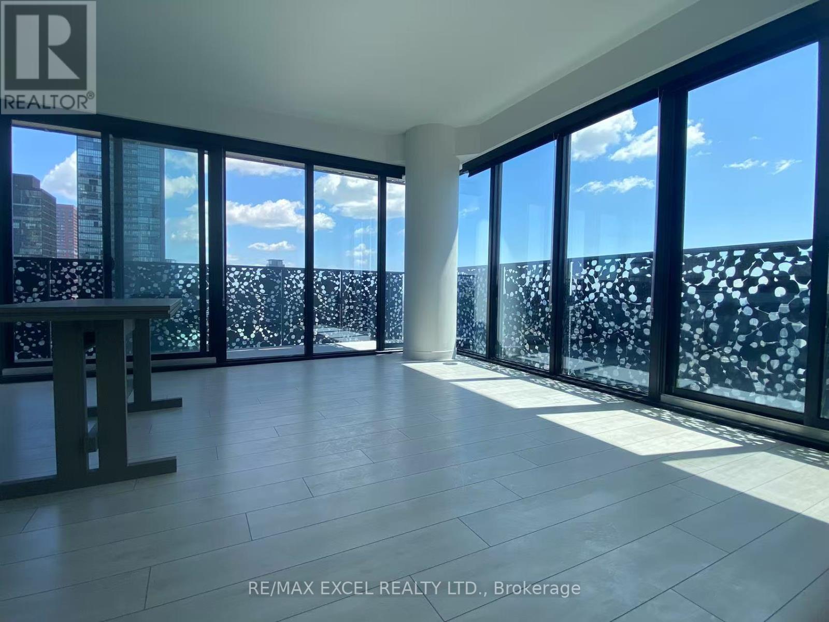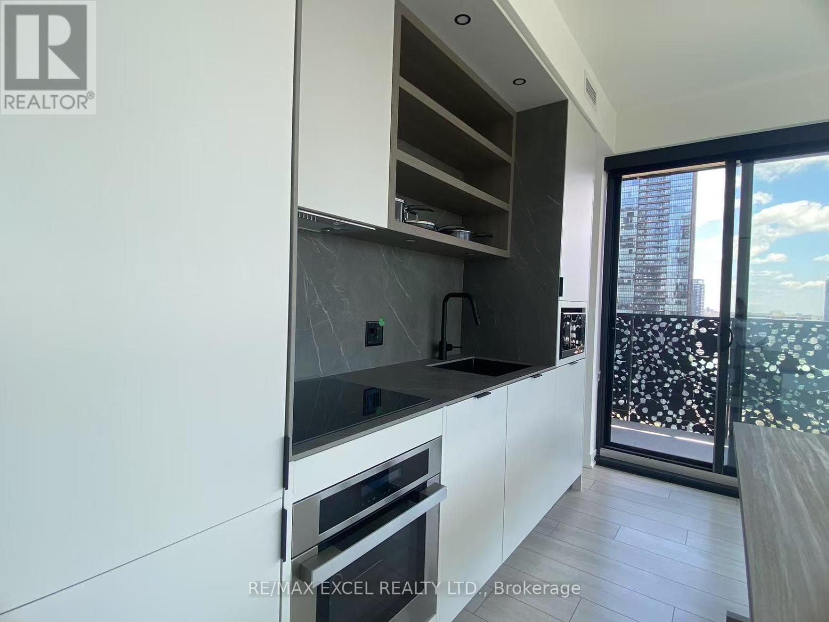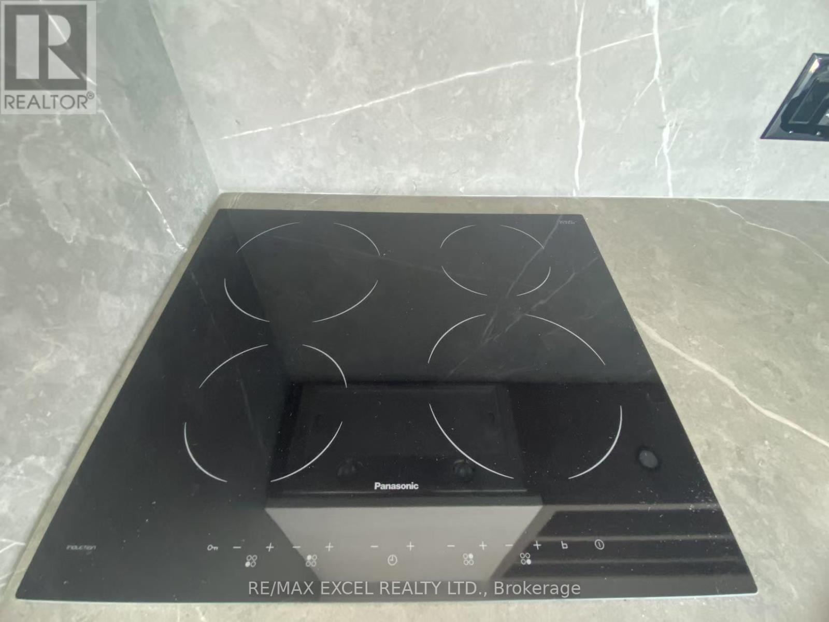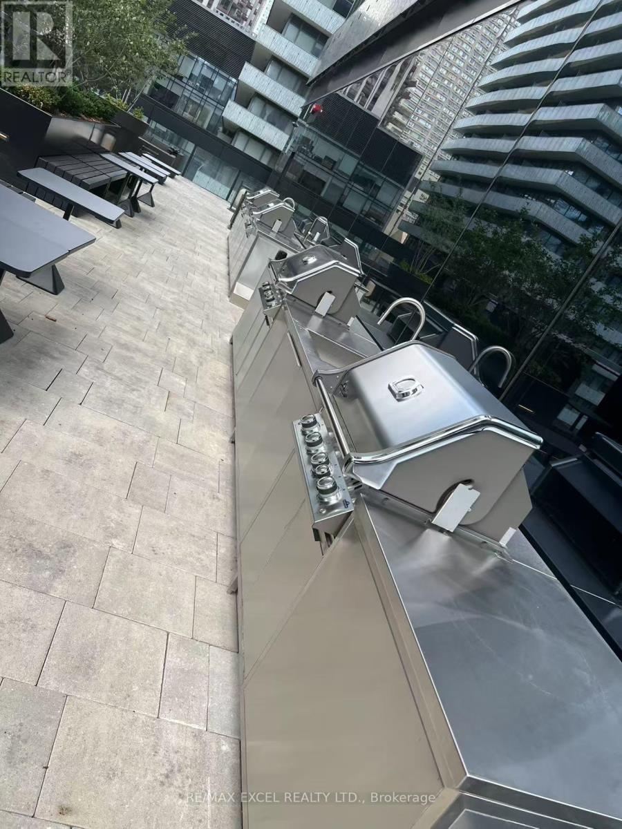$4,350.00 / monthly
2803 - 55 CHARLES STREET E, Toronto (Church-Yonge Corridor), Ontario, M4Y0J1, Canada Listing ID: C12109460| Bathrooms | Bedrooms | Property Type |
|---|---|---|
| 2 | 3 | Single Family |
Brand New!!!This Stunning 3-Bedrooms, 2-Baths Corner Unit At The Brand-New 55 Charles St E Is Ideal For Young Professionals ,U Of T Or Tmu Students, Or A Family Seeking Both Comfort And Convenience. Located Just Steps From Bloor-Yonge Station, The University Of Toronto, And Tmu, This Spacious Unit Boasts A Bright,East South-Facing View That Floods The Space With Natural Light. Total 1230 S.F. (Interior 1006 S.F. +224 S.F Balcony).Enjoy A Generous Living Area Perfect For Hosting And Plenty Of Storage For All Your Needs.Residents Have Access To Exceptional Building Amenities, Including A State-Of-The-Art Fitness Center, Co-Working And Party Rooms, An Outdoor Lounge With Bbqs, And A Breathtaking Rooftop C-Lounge With Panoramic Skyline Views. Additional Perks Include A Pet Spa, Yoga Studio, Guest Suite, And Much More. With Easy Access To Ttc, Dining, Shopping, And Entertainment, This Is A Prime Location Offering Everything You Need And More. An Incredible Opportunity In The Heart Of Toronto! Steps To Bloor And Yonge, Subway, Ttc, And Minutes Away To U Of T, Yorkville, Restaurants, Shops, And All Kinds Of Amenities At Your Convenience. Enjoy The View From This Nicely Appointed Unit Plus World-Class Amenities This Luxury Condo Has To Offer. Students Welcome.One Parking And One Locker Included . (id:31565)

Paul McDonald, Sales Representative
Paul McDonald is no stranger to the Toronto real estate market. With over 22 years experience and having dealt with every aspect of the business from simple house purchases to condo developments, you can feel confident in his ability to get the job done.| Level | Type | Length | Width | Dimensions |
|---|---|---|---|---|
| Flat | Living room | 5.27 m | 4.3 m | 5.27 m x 4.3 m |
| Flat | Primary Bedroom | 3.51 m | 2.96 m | 3.51 m x 2.96 m |
| Flat | Bedroom 2 | 3.38 m | 2.32 m | 3.38 m x 2.32 m |
| Flat | Bedroom 3 | 3.38 m | 2.77 m | 3.38 m x 2.77 m |
| Amenity Near By | |
|---|---|
| Features | Balcony, Carpet Free, In suite Laundry |
| Maintenance Fee | |
| Maintenance Fee Payment Unit | |
| Management Company | Melbourne Property Managemen |
| Ownership | Condominium/Strata |
| Parking |
|
| Transaction | For rent |
| Bathroom Total | 2 |
|---|---|
| Bedrooms Total | 3 |
| Bedrooms Above Ground | 3 |
| Age | New building |
| Amenities | Storage - Locker |
| Appliances | Dishwasher, Dryer, Freezer, Hood Fan, Microwave, Stove, Washer, Refrigerator |
| Cooling Type | Central air conditioning |
| Exterior Finish | Concrete |
| Fireplace Present | |
| Heating Fuel | Natural gas |
| Heating Type | Forced air |
| Size Interior | 1000 - 1199 sqft |
| Type | Apartment |





