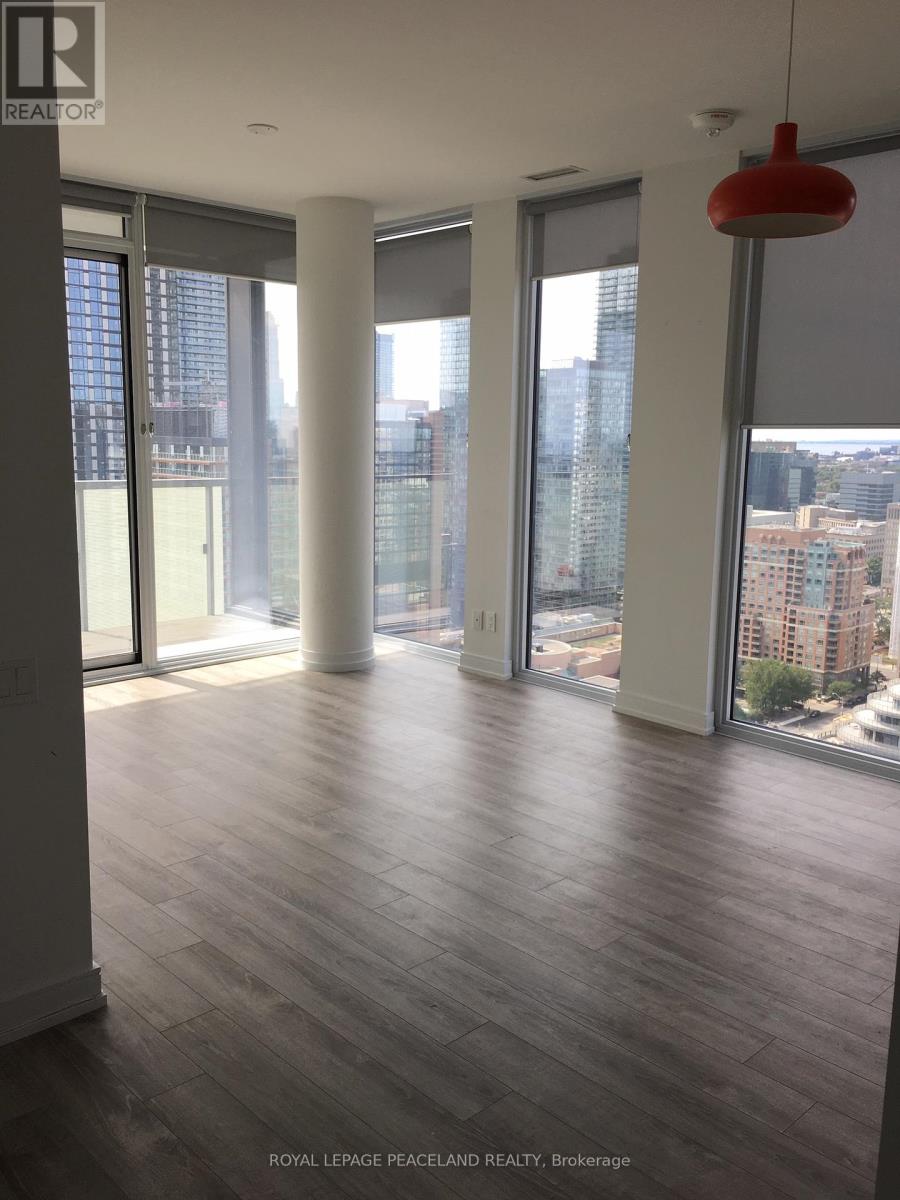$2,950.00 / monthly
2802 - 28 WELLESLEY STREET E, Toronto (Church-Yonge Corridor), Ontario, M4Y0C4, Canada Listing ID: C12140569| Bathrooms | Bedrooms | Property Type |
|---|---|---|
| 1 | 2 | Single Family |
Bright Corner Unit with Floor-to-Ceiling Windows!Well-designed 2-bedroom, 1-bath unit, featuring stainless steel appliances and modern finishes. Prime downtown locationsteps to Yonge & Wellesley subway, minutes to U of T, TMU, hospitals, shopping, Yorkville, museums, and theaters. (id:31565)

Paul McDonald, Sales Representative
Paul McDonald is no stranger to the Toronto real estate market. With over 22 years experience and having dealt with every aspect of the business from simple house purchases to condo developments, you can feel confident in his ability to get the job done.Room Details
| Level | Type | Length | Width | Dimensions |
|---|---|---|---|---|
| Ground level | Living room | 3.35 m | 5.24 m | 3.35 m x 5.24 m |
| Ground level | Dining room | 3.35 m | 5.24 m | 3.35 m x 5.24 m |
| Ground level | Kitchen | 3.35 m | 5.24 m | 3.35 m x 5.24 m |
| Ground level | Primary Bedroom | 3.07 m | 2.87 m | 3.07 m x 2.87 m |
| Ground level | Bedroom 2 | 2.59 m | 2.44 m | 2.59 m x 2.44 m |
Additional Information
| Amenity Near By | |
|---|---|
| Features | Balcony |
| Maintenance Fee | |
| Maintenance Fee Payment Unit | |
| Management Company | Kipling Residential Management |
| Ownership | Condominium/Strata |
| Parking |
|
| Transaction | For rent |
Building
| Bathroom Total | 1 |
|---|---|
| Bedrooms Total | 2 |
| Bedrooms Above Ground | 2 |
| Appliances | Central Vacuum, Dryer, Microwave, Oven, Stove, Washer, Refrigerator |
| Cooling Type | Central air conditioning |
| Exterior Finish | Concrete |
| Fireplace Present | |
| Flooring Type | Wood |
| Size Interior | 600 - 699 sqft |
| Type | Apartment |















