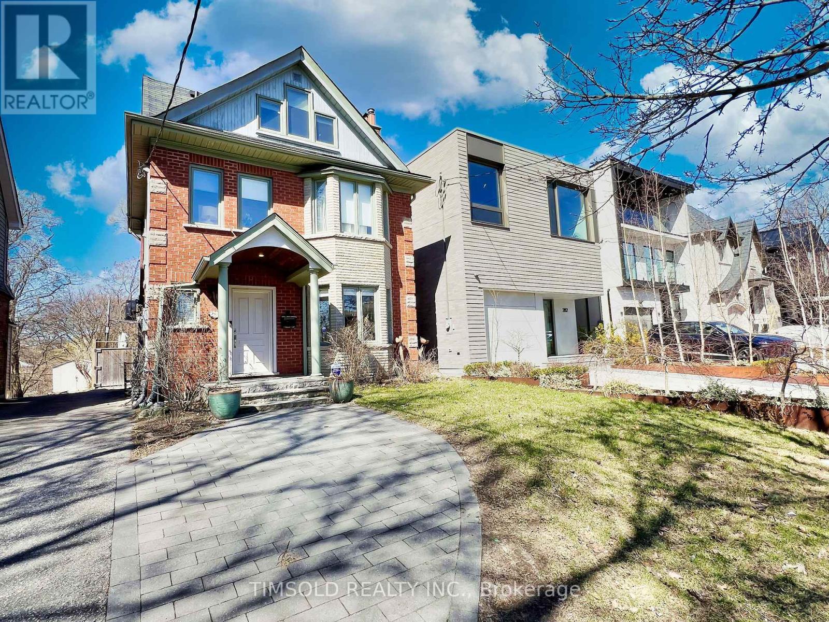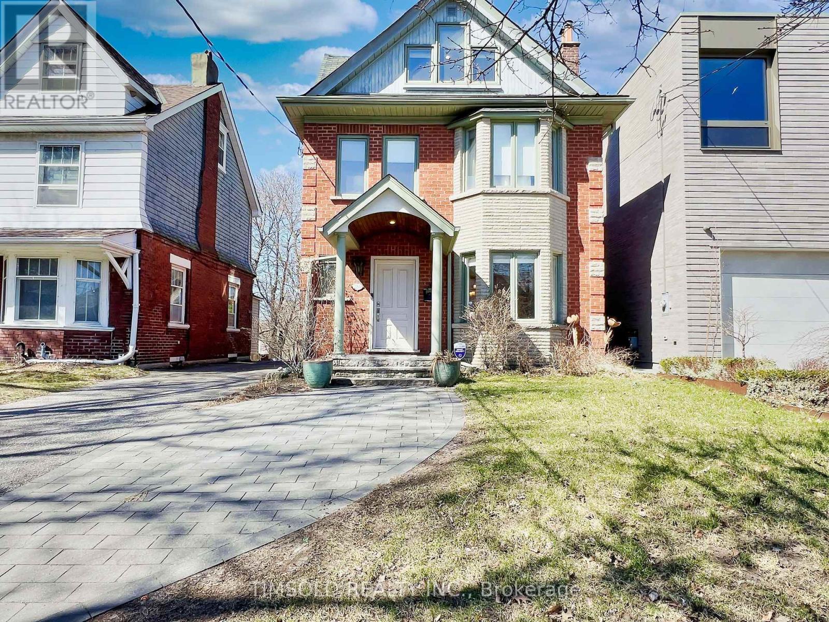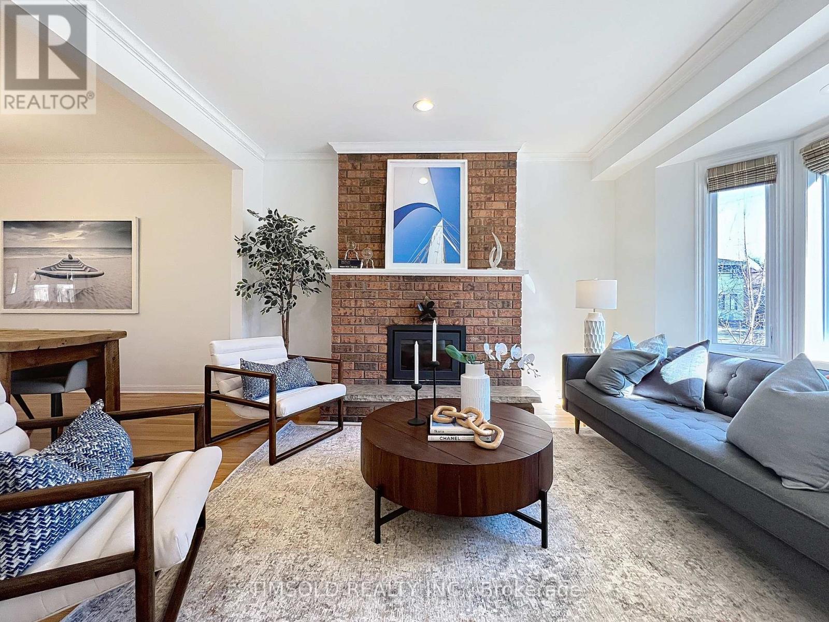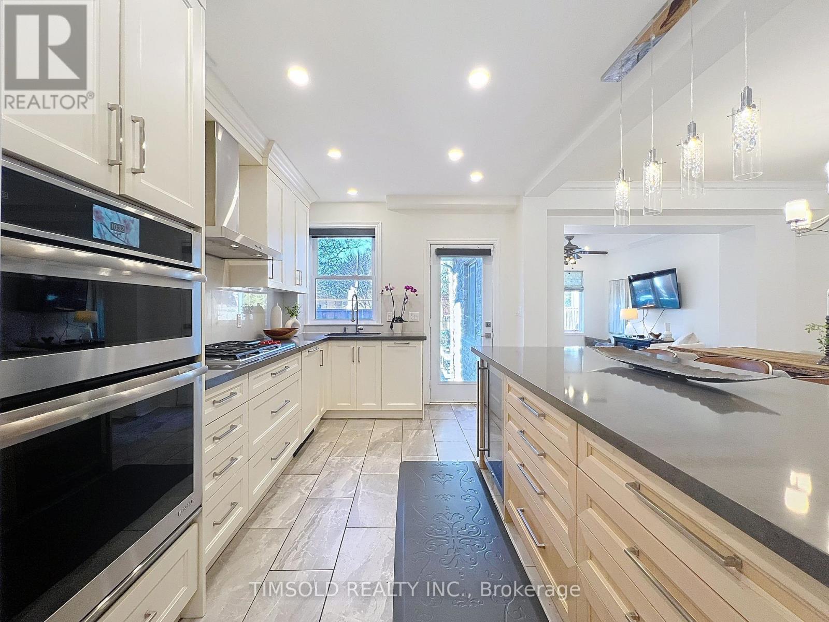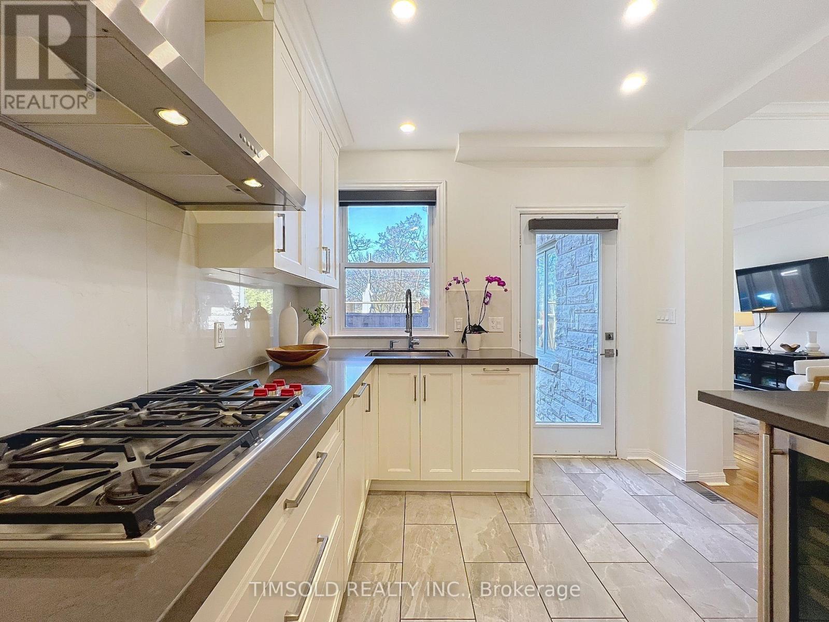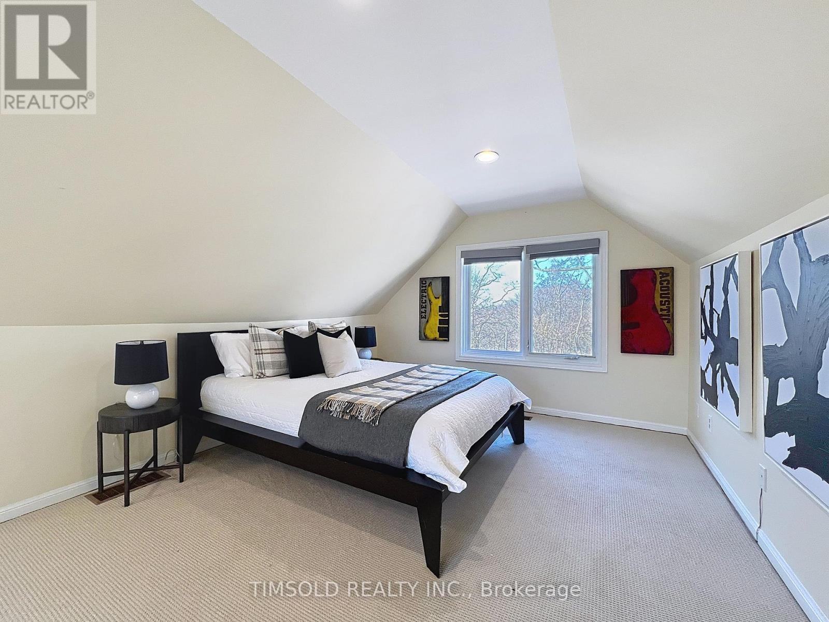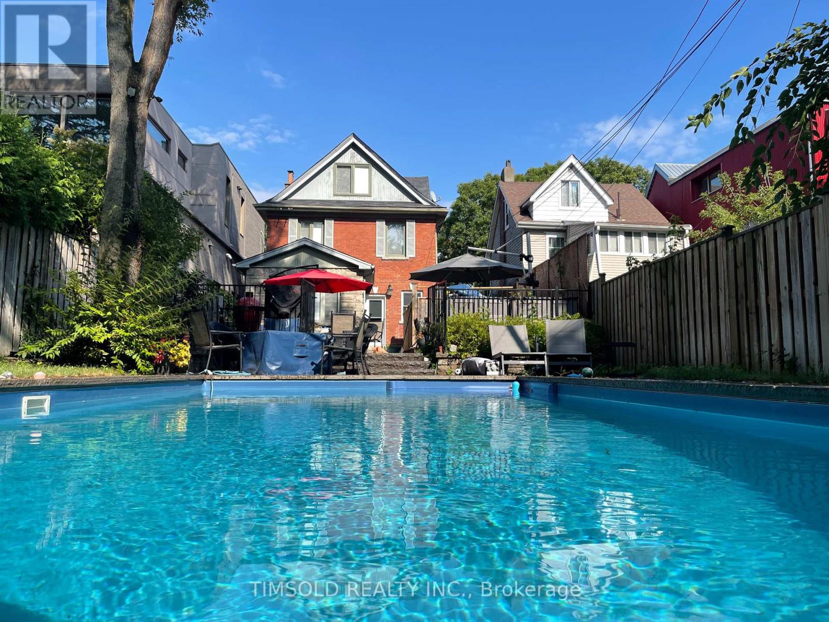$2,450,000.00
280 ELLIS AVENUE, Toronto (High Park-Swansea), Ontario, M6S2X2, Canada Listing ID: W12095934| Bathrooms | Bedrooms | Property Type |
|---|---|---|
| 4 | 4 | Single Family |
Gracious Brick and Stone Family Home In Prime Swansea! Four levels of Finished Living Space. Open Concept Renovated Kitchen, Bright Family Room Overlooking West Facing Backyard and Pool With Lots of Afternoon Sun ! Second Floor Master Ensuite and Third Floor Loft Space with Skylights. Steps To Rennie Park-Tennis, Playground, Swansea P.S. Fabulous Shops and Restaurants Of Bloor West Village, Bloor Subway, And Grenadier Pond All Close By ! Deep 152 Ft Lot With Custom Tiered Deck and Pool. Fully Finished Basement with Walk Out and 4 Piece Bathroom. Perfect as In-Law/Guest Suite. One Front Parking Pad and One Rear Parking Pad (id:31565)

Paul McDonald, Sales Representative
Paul McDonald is no stranger to the Toronto real estate market. With over 22 years experience and having dealt with every aspect of the business from simple house purchases to condo developments, you can feel confident in his ability to get the job done.Room Details
| Level | Type | Length | Width | Dimensions |
|---|---|---|---|---|
| Second level | Primary Bedroom | 3.7 m | 3.6 m | 3.7 m x 3.6 m |
| Second level | Bedroom 2 | 3.8 m | 2.7 m | 3.8 m x 2.7 m |
| Second level | Bedroom 3 | 3 m | 2.3 m | 3 m x 2.3 m |
| Third level | Loft | 7.4 m | 3.3 m | 7.4 m x 3.3 m |
| Basement | Recreational, Games room | 11.5 m | 6.1 m | 11.5 m x 6.1 m |
| Flat | Living room | 4.6 m | 3.5 m | 4.6 m x 3.5 m |
| Flat | Dining room | 3.9 m | 3.3 m | 3.9 m x 3.3 m |
| Flat | Kitchen | 5.6 m | 3.4 m | 5.6 m x 3.4 m |
| Flat | Family room | 4.1 m | 3.3 m | 4.1 m x 3.3 m |
Additional Information
| Amenity Near By | Public Transit, Park, Schools |
|---|---|
| Features | Paved yard, Sump Pump |
| Maintenance Fee | |
| Maintenance Fee Payment Unit | |
| Management Company | |
| Ownership | Freehold |
| Parking |
|
| Transaction | For sale |
Building
| Bathroom Total | 4 |
|---|---|
| Bedrooms Total | 4 |
| Bedrooms Above Ground | 4 |
| Age | 100+ years |
| Appliances | Dryer, Washer, Window Coverings |
| Basement Development | Finished |
| Basement Type | Full (Finished) |
| Construction Style Attachment | Detached |
| Cooling Type | Central air conditioning |
| Exterior Finish | Brick, Stone |
| Fireplace Present | True |
| Fireplace Total | 1 |
| Fire Protection | Security system, Smoke Detectors |
| Flooring Type | Hardwood, Carpeted, Laminate |
| Foundation Type | Block |
| Half Bath Total | 1 |
| Heating Fuel | Natural gas |
| Heating Type | Forced air |
| Size Interior | 1500 - 2000 sqft |
| Stories Total | 2.5 |
| Type | House |
| Utility Water | Municipal water |


