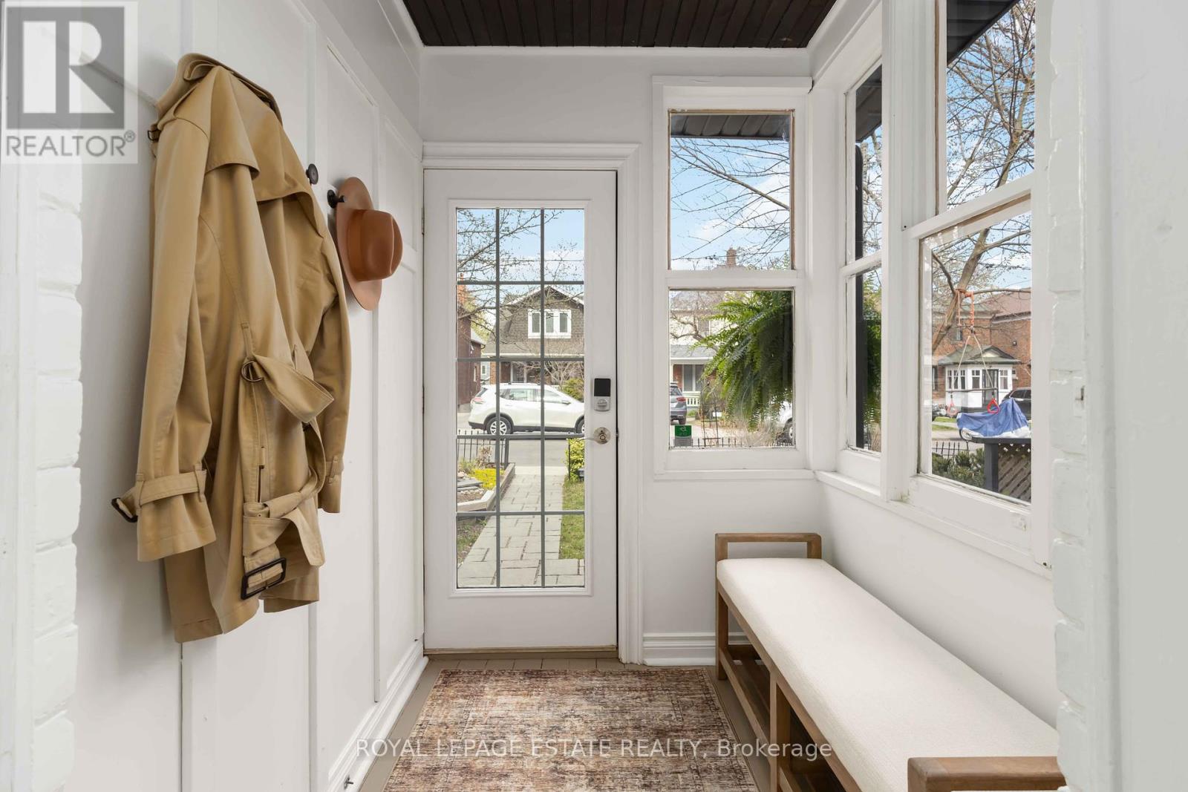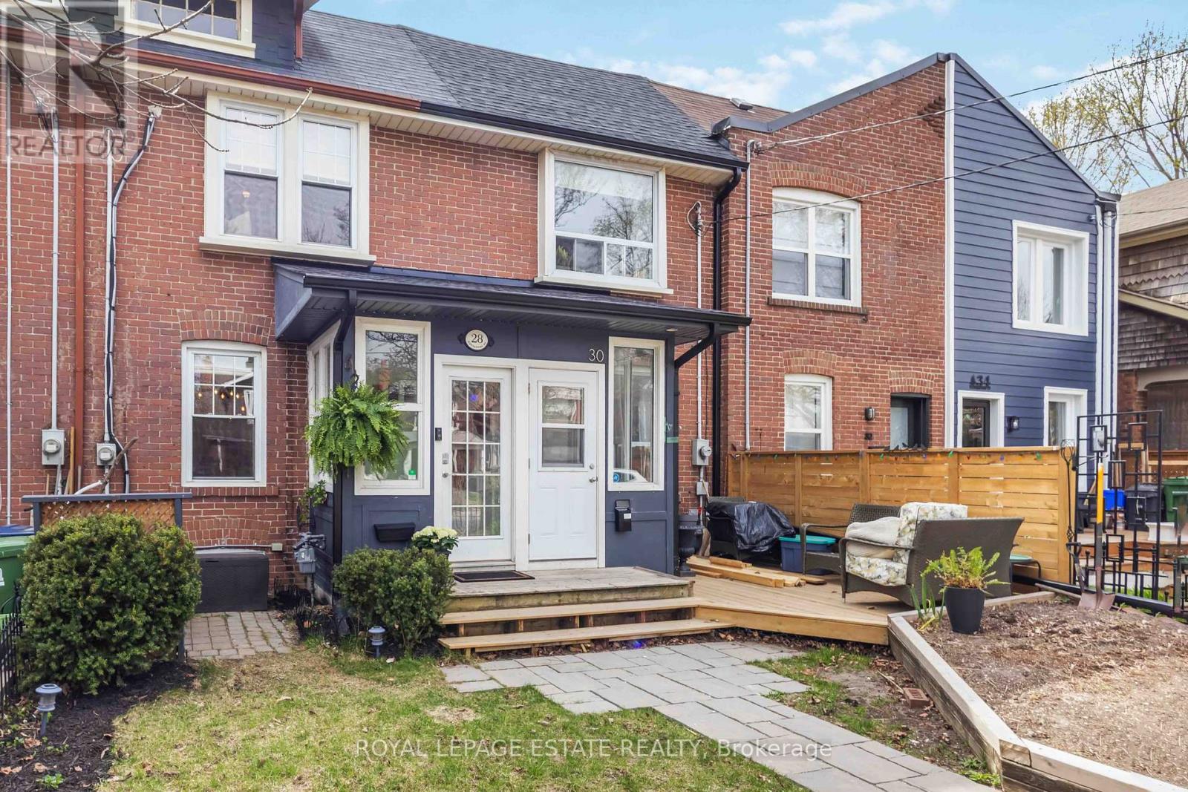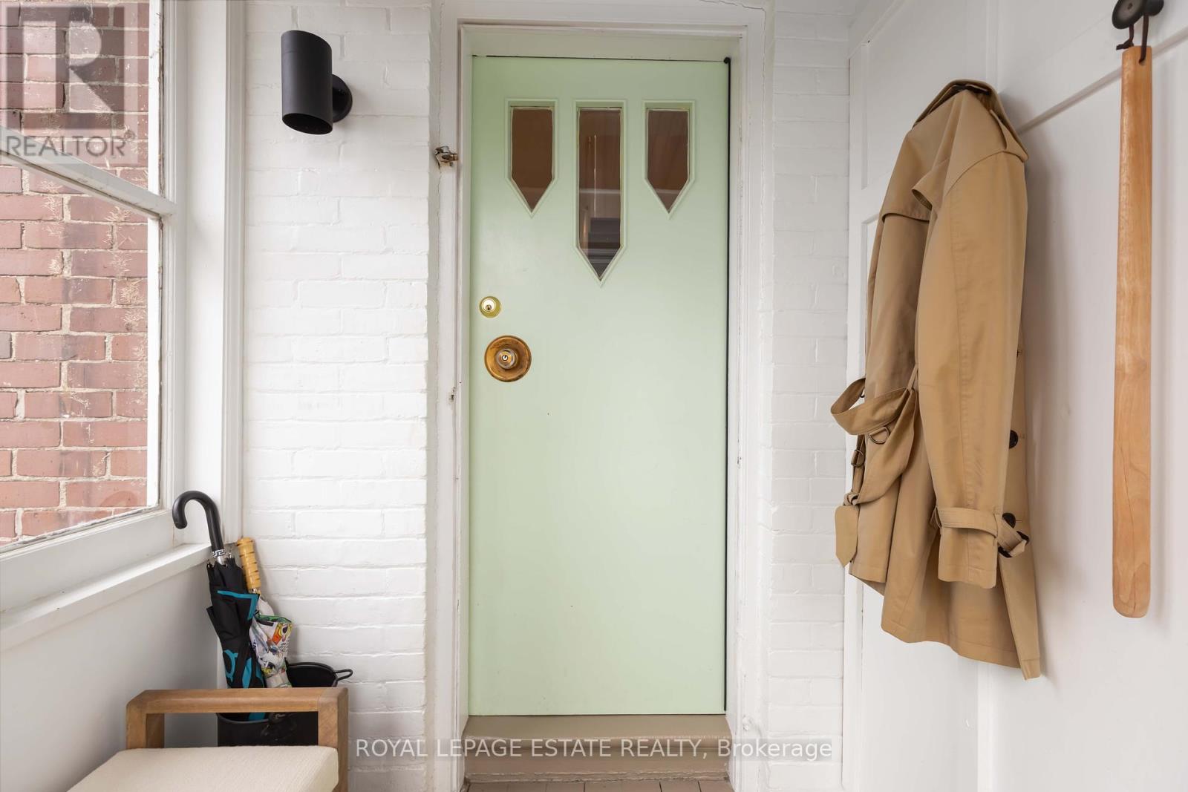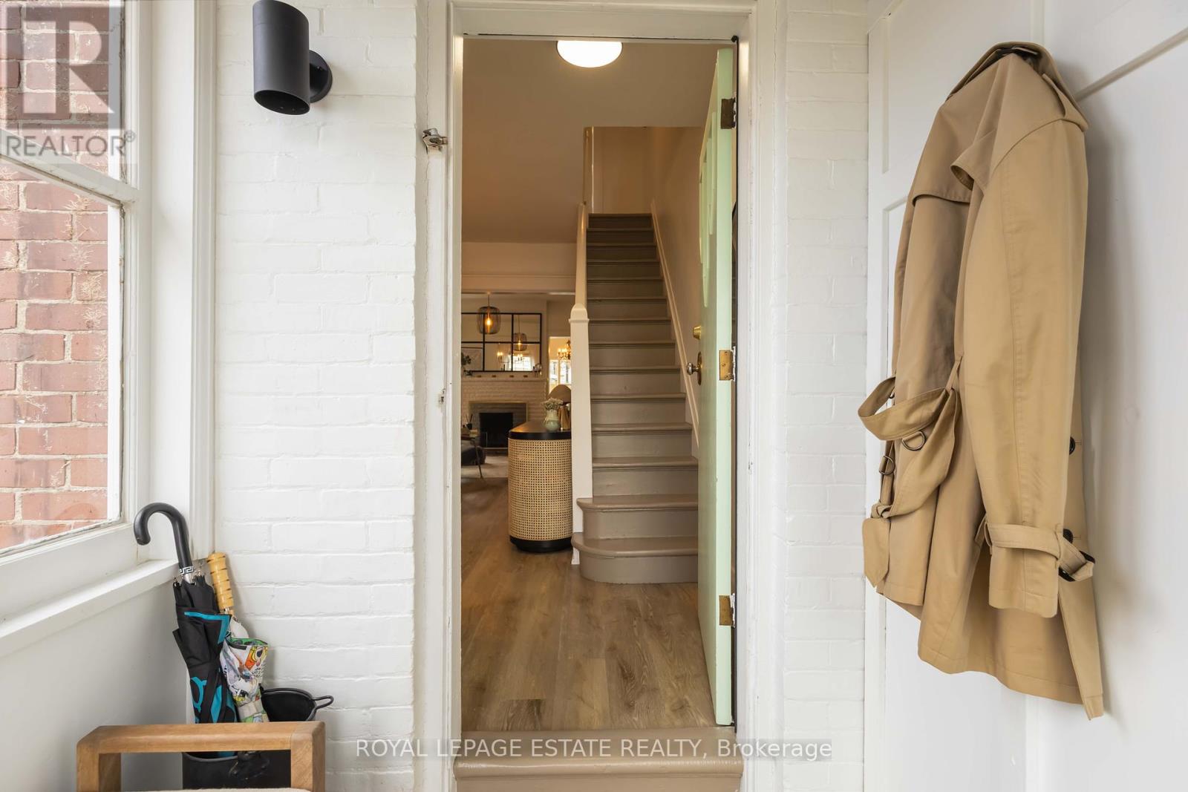One to Adore on Hannaford-where character, comfort, and everyday function come together in the Upper Beaches. This charming and thoughtfully updated 2-bedroom, 2-bathroom home sits on a quiet, picturesque street just steps from Kingston Road Village. Designed with care, it features curated spaces and a warm, inviting vibe throughout. The main floor offers an open-concept living and dining area with new engineered hardwood floors, and a rare wood-burning fireplace, pot lights & custom roman blinds all with clear sight-lines to the backyard. The bright kitchen features professionally painted cabinetry and backsplash, contemporary gold hardware, a gas stove, under-cabinet lighting, crown moulding, ample storage, and an adorable breakfast bar for casual meals. A large sliding door walkout leads to your own private, fully fenced backyard sanctuary complete with a gas BBQ hook-up, perfect for quiet evenings or entertaining under the stars.Upstairs, you'll find two spacious bedrooms with hardwood floors. The primary includes a sleek built-in closet, custom shelving, and its own mini-split AC unit. The bathroom features marble throughout, a tile-surround walk-in shower, and a rainfall shower head for a spa-like experience. The practical mudroom with new windows on order, is perfect for handling everything from backpacks to muddy boots and paws. The finished lower level provides a flexible recreation space ideal for watching the game, overnight guests, a gym, or working from home. It includes a 4-piece bathroom, a newly renovated laundry room with a custom countertop, a marble bar with beer on tap, and additional storage. Just steps to Glen Stewart Ravine, the boardwalk, the YMCA, transit (streetcar, subway, Danforth GO), and Kingston Road Village's best shops, cafés, and restaurants. Also close to highly regarded schools including Adam Beck, Glen Ames, and Malvern CI. With all this, it's hard not to fall in love. xx (id:31565)












































