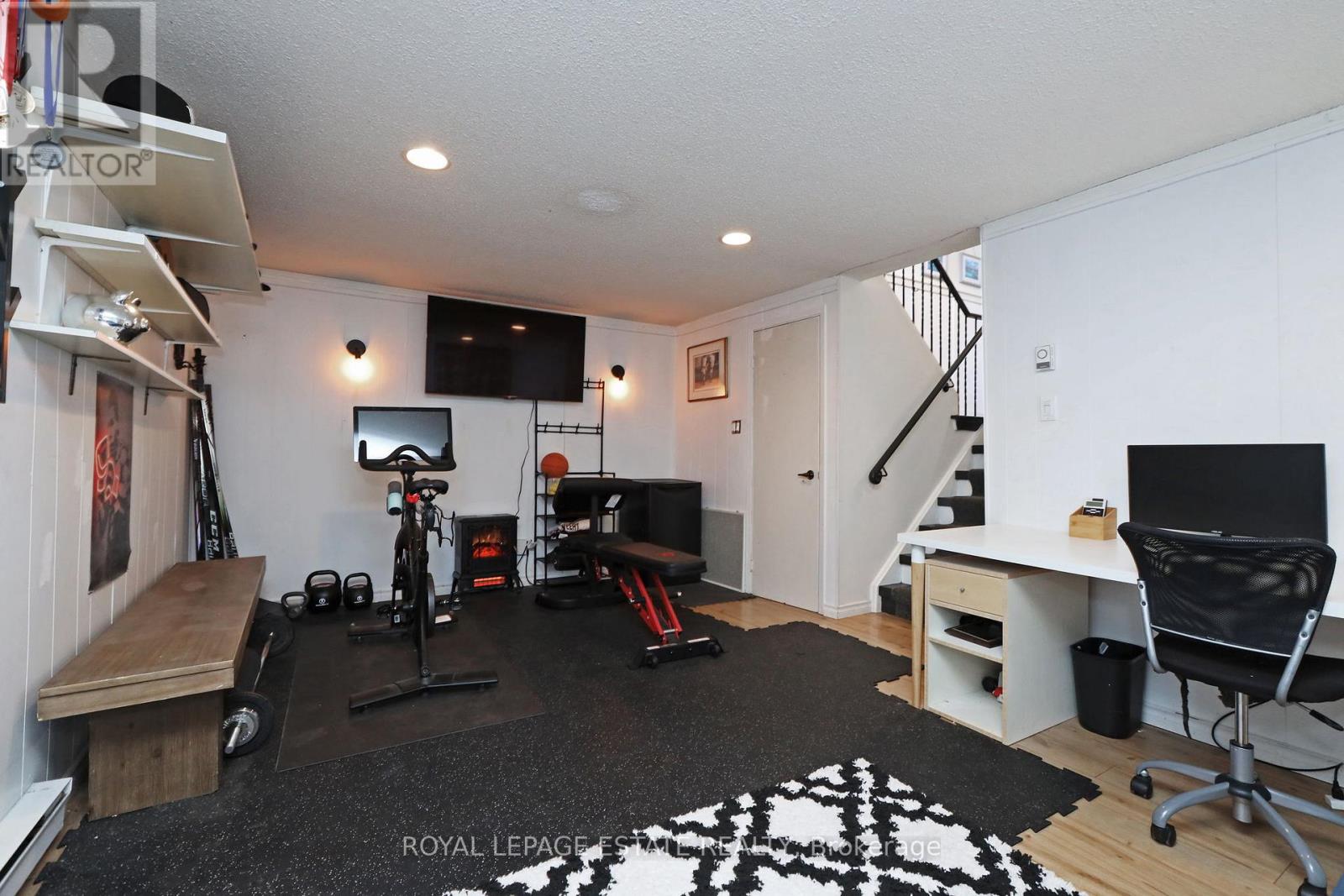$849,000.00
28 - 3100 KINGSTON ROAD, Toronto (Cliffcrest), Ontario, M1M3T4, Canada Listing ID: E12070956| Bathrooms | Bedrooms | Property Type |
|---|---|---|
| 2 | 4 | Single Family |
Charming Corner Condo Townhouse. End unit on Private street backing onto a park in the heart of Cliffcrest. Literally steps to all amenities, including: Shoppers Drug Mart, No Frills, LCBO, Library, Banks, tons of restaurants and local businesses. Walk through the back gate to HA Halbert school with public playground and outdoor pool. Minutes from the Beach, Bluffers Park and easy access to downtown with TTC at the door. Inside you'll find 4 + 1 bedrooms, bright spacious Living room with 12 and half foot tall ceilings and wood burning fireplace, along with walkout to private yard. Open concept modern kitchen combined with dining area makes for ideal entertaining, managing a growing family or both. Funky, fresh, functional and fun this space is the place you'll want as your own! (id:31565)

Paul McDonald, Sales Representative
Paul McDonald is no stranger to the Toronto real estate market. With over 22 years experience and having dealt with every aspect of the business from simple house purchases to condo developments, you can feel confident in his ability to get the job done.| Level | Type | Length | Width | Dimensions |
|---|---|---|---|---|
| Basement | Bedroom 5 | 6.5 m | 3.69 m | 6.5 m x 3.69 m |
| Main level | Living room | 6.5 m | 3.66 m | 6.5 m x 3.66 m |
| Main level | Dining room | 3.66 m | 3.47 m | 3.66 m x 3.47 m |
| Main level | Kitchen | 6.5 m | 2.75 m | 6.5 m x 2.75 m |
| Upper Level | Bedroom | 3.71 m | 3.23 m | 3.71 m x 3.23 m |
| Upper Level | Bedroom 2 | 2.93 m | 2.75 m | 2.93 m x 2.75 m |
| Upper Level | Bedroom 3 | 4.26 m | 2.75 m | 4.26 m x 2.75 m |
| Upper Level | Bedroom 4 | 3 m | 2.75 m | 3 m x 2.75 m |
| Amenity Near By | |
|---|---|
| Features | Balcony, Carpet Free, In suite Laundry |
| Maintenance Fee | 547.10 |
| Maintenance Fee Payment Unit | Monthly |
| Management Company | Prohouse |
| Ownership | Condominium/Strata |
| Parking |
|
| Transaction | For sale |
| Bathroom Total | 2 |
|---|---|
| Bedrooms Total | 4 |
| Bedrooms Above Ground | 4 |
| Amenities | Fireplace(s) |
| Appliances | Dishwasher, Dryer, Furniture, Stove, Washer, Refrigerator |
| Architectural Style | Multi-level |
| Basement Development | Finished |
| Basement Type | N/A (Finished) |
| Cooling Type | Wall unit |
| Exterior Finish | Brick |
| Fireplace Present | True |
| Fireplace Total | 1 |
| Flooring Type | Hardwood, Tile |
| Half Bath Total | 1 |
| Heating Fuel | Electric |
| Heating Type | Baseboard heaters |
| Size Interior | 1400 - 1599 sqft |
| Type | Row / Townhouse |


















































