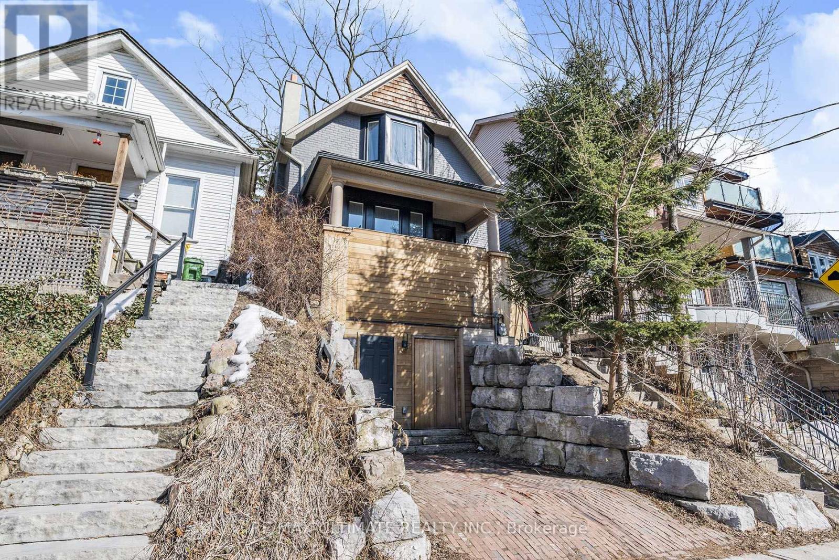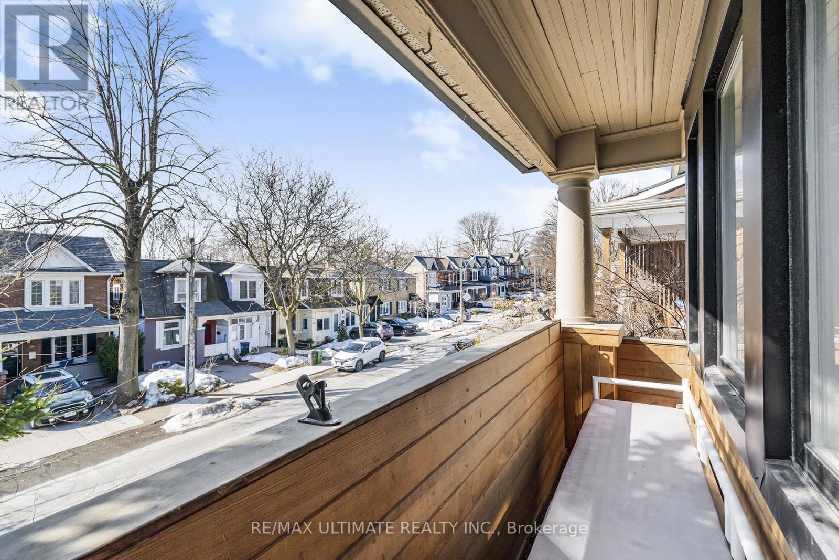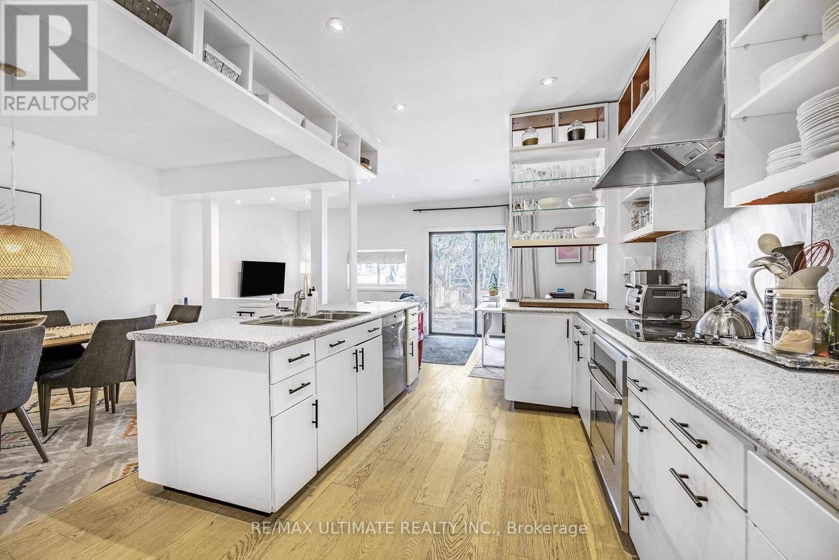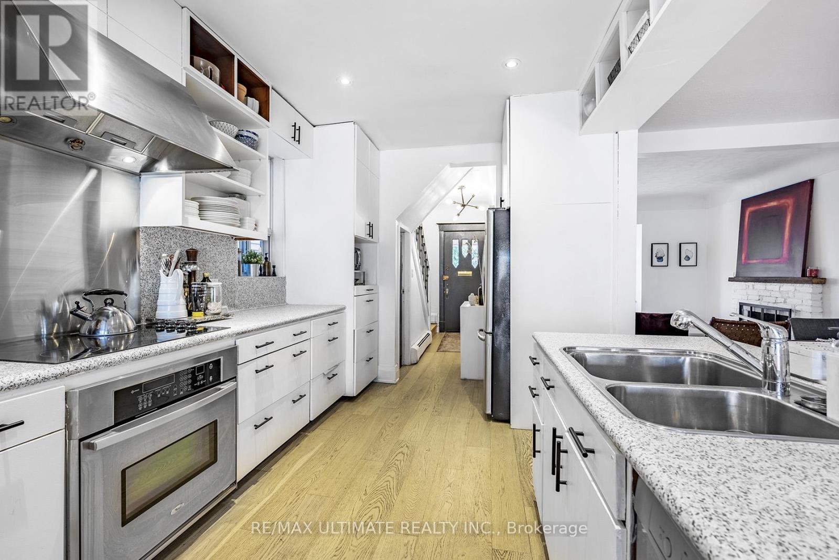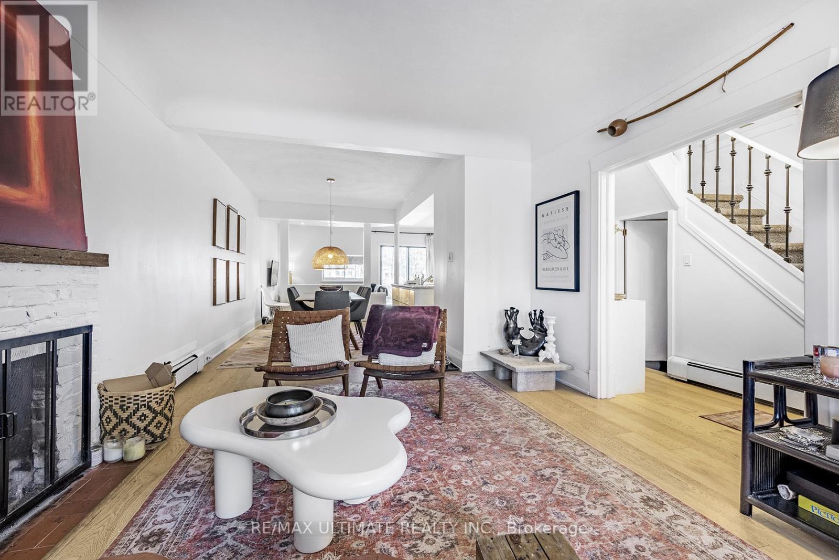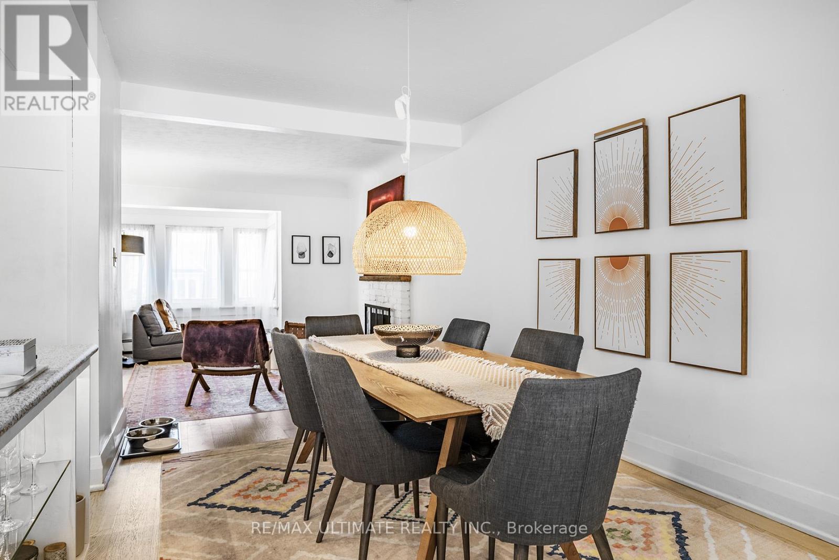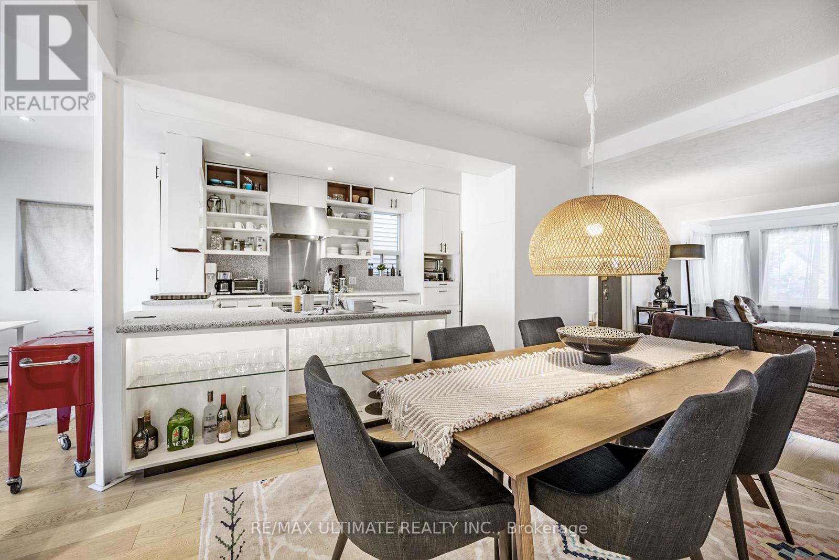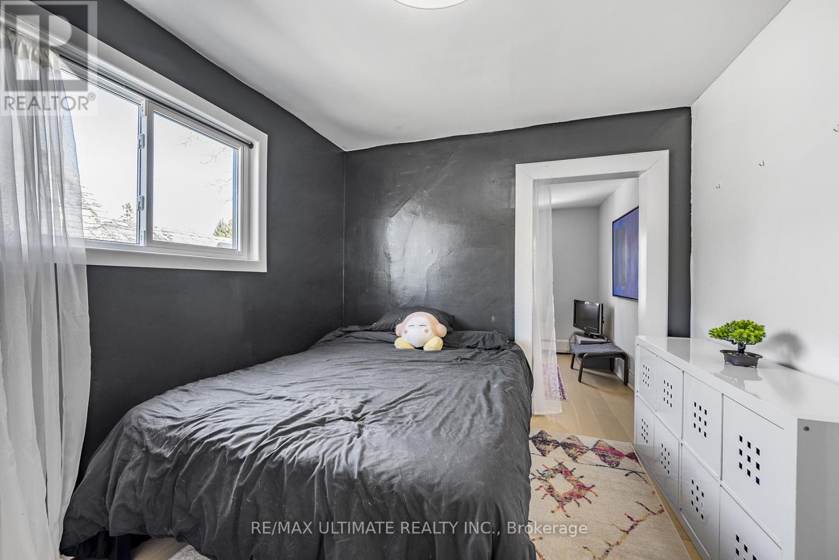$1,799,000.00
275 KENILWORTH AVENUE, Toronto (The Beaches), Ontario, M4L3S9, Canada Listing ID: E12022548| Bathrooms | Bedrooms | Property Type |
|---|---|---|
| 2 | 4 | Single Family |
Welcome to 275 Kenilworth Ave where the beach meets serenity. Nestled on a beautiful private lot surrounded by mature trees, this home blends urban living with a charming cottage vibe, just minutes from the beach! Designed perfectly for families, the home features a front porch with a lovely sitting area overlooking the tree-lined surroundings. Hardwood flooring runs throughout, complemented by ample pot lights and large windows that flood the main floor with natural light. The cozy family room boasts a fireplace perfect for colder days. The open-concept, family-sized kitchen is equipped with stainless steel appliances, abundant storage space, and a walkout to your private backyard. Whether you envision multiple trampolines or a peaceful garden retreat, the outdoor space offers endless possibilities. Upstairs, you'll find three generously sized bedrooms with large closets, plus a versatile home office or playroom overlooking the serene backyard. The primary bedroom comfortably fits a king-sized bed and features a walk-in closet. The 4-piece bathroom exudes cottage charm, complete with a soaker tub, full tiling, and wooden panels. The basement includes a 2-piece powder room, exposed brick wall, and a separate entrance offering the potential to create an in-law suite or use the space for storage or a play area. A front yard parking spot makes unloading groceries a breeze. Located just minutes from Norway Junior Public School, Monarch Park Collegiate Institute, Queen Street shops, and the beach boardwalk this is the perfect family home. Don't miss out! (id:31565)

Paul McDonald, Sales Representative
Paul McDonald is no stranger to the Toronto real estate market. With over 22 years experience and having dealt with every aspect of the business from simple house purchases to condo developments, you can feel confident in his ability to get the job done.| Level | Type | Length | Width | Dimensions |
|---|---|---|---|---|
| Second level | Primary Bedroom | 4.14 m | 4.04 m | 4.14 m x 4.04 m |
| Second level | Bedroom 2 | 2.74 m | 4.94 m | 2.74 m x 4.94 m |
| Second level | Bedroom 3 | 2.92 m | 3.35 m | 2.92 m x 3.35 m |
| Second level | Sitting room | 2.92 m | 3.35 m | 2.92 m x 3.35 m |
| Second level | Bathroom | 1.57 m | 2.44 m | 1.57 m x 2.44 m |
| Lower level | Utility room | 5.84 m | 7.54 m | 5.84 m x 7.54 m |
| Lower level | Cold room | 2.9 m | 2.74 m | 2.9 m x 2.74 m |
| Lower level | Laundry room | 2.74 m | 2.74 m | 2.74 m x 2.74 m |
| Main level | Living room | 3.68 m | 4.55 m | 3.68 m x 4.55 m |
| Main level | Dining room | 2.74 m | 4.37 m | 2.74 m x 4.37 m |
| Main level | Kitchen | 3.07 m | 4.22 m | 3.07 m x 4.22 m |
| Main level | Family room | 5.84 m | 2.64 m | 5.84 m x 2.64 m |
| Amenity Near By | |
|---|---|
| Features | |
| Maintenance Fee | |
| Maintenance Fee Payment Unit | |
| Management Company | |
| Ownership | Freehold |
| Parking |
|
| Transaction | For sale |
| Bathroom Total | 2 |
|---|---|
| Bedrooms Total | 4 |
| Bedrooms Above Ground | 3 |
| Bedrooms Below Ground | 1 |
| Amenities | Fireplace(s) |
| Appliances | Oven - Built-In, Water Heater, Cooktop, Dishwasher, Dryer, Oven, Hood Fan, Washer, Refrigerator |
| Basement Development | Partially finished |
| Basement Features | Separate entrance |
| Basement Type | N/A (Partially finished) |
| Construction Style Attachment | Detached |
| Exterior Finish | Brick, Wood |
| Fireplace Present | True |
| Fireplace Total | 1 |
| Flooring Type | Hardwood, Concrete, Tile |
| Foundation Type | Unknown |
| Half Bath Total | 1 |
| Heating Fuel | Natural gas |
| Heating Type | Radiant heat |
| Stories Total | 2 |
| Type | House |
| Utility Water | Municipal water |


