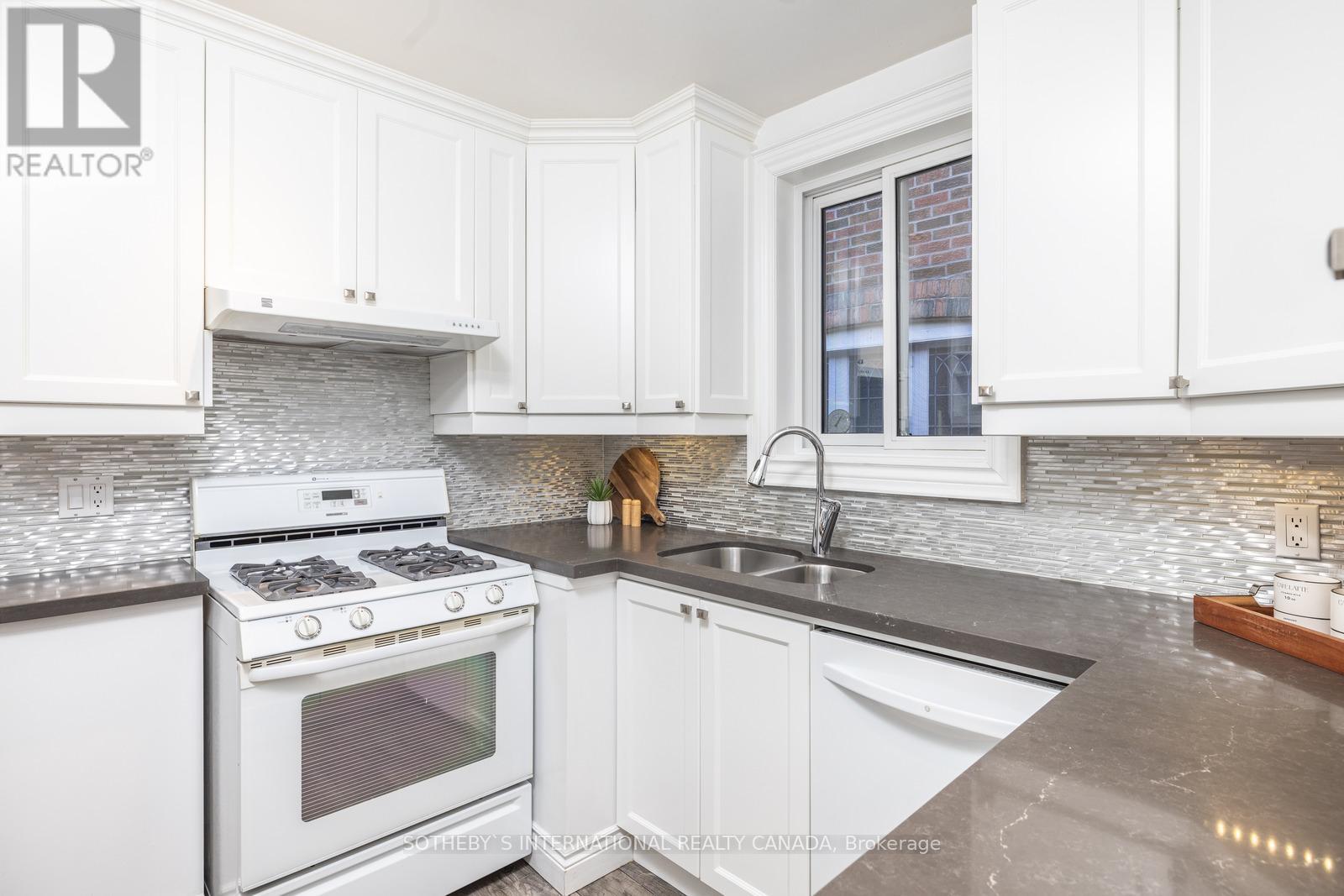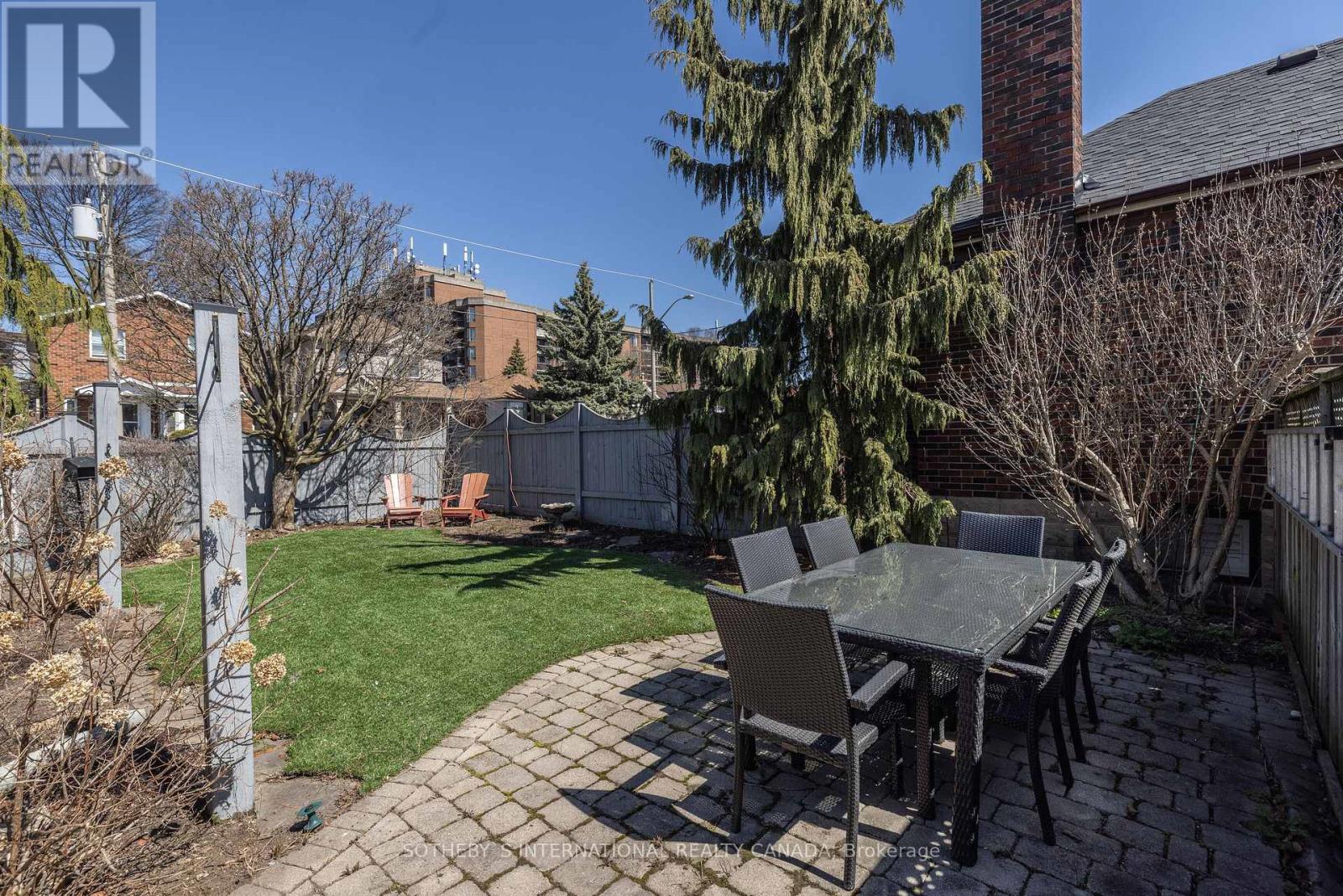$998,000.00
275 DEWHURST BOULEVARD N, Toronto (Danforth Village-East York), Ontario, M4J3K9, Canada Listing ID: E12083732| Bathrooms | Bedrooms | Property Type |
|---|---|---|
| 1 | 3 | Single Family |
This charming, all-brick detached bungalow sits on a sunny corner lot in desirable East York. Low-maintenance and move-in ready, it offers 2+1 bedrooms, classic curb appeal, and thoughtful updates throughout - reflecting true pride of ownership. The inviting composite front porch opens to a bright foyer with closet. The main floor features a sun-filled, west-facing living room with custom built-ins, gas fireplace, and Hunter Douglas blinds. An open layout connects the living area to a spacious dining room and chef's kitchen with ample cabinetry. Hardwood floors run throughout. Two well-proportioned bedrooms include a king-sized principal with double closets. The renovated bathroom features elegant wood and gold finishes with a heated floor. A separate side entrance with awning leads to the high and dry lower level with above-grade windows. This versatile space includes a large recreation room with a second gas fireplace, a third bedroom or office, laundry area, and a flexible zone for a gym, studio, or workshop. Tons of storage adds everyday convenience. The fully fenced backyard is a tranquil retreat with mature trees, perennial gardens, stone patio, and maintenance-free turf - perfect for relaxing or entertaining. A rare double driveway and two wide garages provide parking for up to four vehicles. Ideally located just a 15-minute walk to the subway and trendy shops and cafés along the Danforth - plus steps to local parks, including Taylor Creek's trails, Dieppe Park's ice rink and dog park, and Aldwych Park's splash pad. A nearby farmers' market adds to the charm. Quick access to the DVP, Leaside Bridge, Pottery Road, and Bayview Extension makes commuting effortless. A delightful home in a thriving, family-friendly neighbourhood - with excellent potential to top up and create your dream space, just like many of the surrounding homes. A true gem in East York, ready for its next lovely family! (id:31565)

Paul McDonald, Sales Representative
Paul McDonald is no stranger to the Toronto real estate market. With over 22 years experience and having dealt with every aspect of the business from simple house purchases to condo developments, you can feel confident in his ability to get the job done.| Level | Type | Length | Width | Dimensions |
|---|---|---|---|---|
| Lower level | Utility room | 3.33 m | 2.92 m | 3.33 m x 2.92 m |
| Lower level | Bedroom 3 | 3.63 m | 2.36 m | 3.63 m x 2.36 m |
| Lower level | Recreational, Games room | 6.25 m | 3.43 m | 6.25 m x 3.43 m |
| Lower level | Laundry room | 5.44 m | 2.87 m | 5.44 m x 2.87 m |
| Lower level | Exercise room | 3.76 m | 2.18 m | 3.76 m x 2.18 m |
| Main level | Foyer | 1.93 m | 1.6 m | 1.93 m x 1.6 m |
| Main level | Living room | 5.41 m | 3.51 m | 5.41 m x 3.51 m |
| Main level | Dining room | 2.97 m | 2.51 m | 2.97 m x 2.51 m |
| Main level | Kitchen | 2.92 m | 2.79 m | 2.92 m x 2.79 m |
| Main level | Primary Bedroom | 3.84 m | 3.23 m | 3.84 m x 3.23 m |
| Main level | Bedroom 2 | 3.28 m | 2.74 m | 3.28 m x 2.74 m |
| Amenity Near By | |
|---|---|
| Features | |
| Maintenance Fee | |
| Maintenance Fee Payment Unit | |
| Management Company | |
| Ownership | Freehold |
| Parking |
|
| Transaction | For sale |
| Bathroom Total | 1 |
|---|---|
| Bedrooms Total | 3 |
| Bedrooms Above Ground | 2 |
| Bedrooms Below Ground | 1 |
| Appliances | Garage door opener remote(s), Garburator, Alarm System, Blinds, Dishwasher, Dryer, Garage door opener, Water Heater, Hood Fan, Range, Washer, Refrigerator |
| Architectural Style | Bungalow |
| Basement Development | Partially finished |
| Basement Features | Separate entrance |
| Basement Type | N/A (Partially finished) |
| Construction Style Attachment | Detached |
| Cooling Type | Central air conditioning |
| Exterior Finish | Brick |
| Fireplace Present | True |
| Flooring Type | Hardwood, Carpeted |
| Foundation Type | Block |
| Heating Fuel | Natural gas |
| Heating Type | Forced air |
| Size Interior | 700 - 1100 sqft |
| Stories Total | 1 |
| Type | House |
| Utility Water | Municipal water |



































