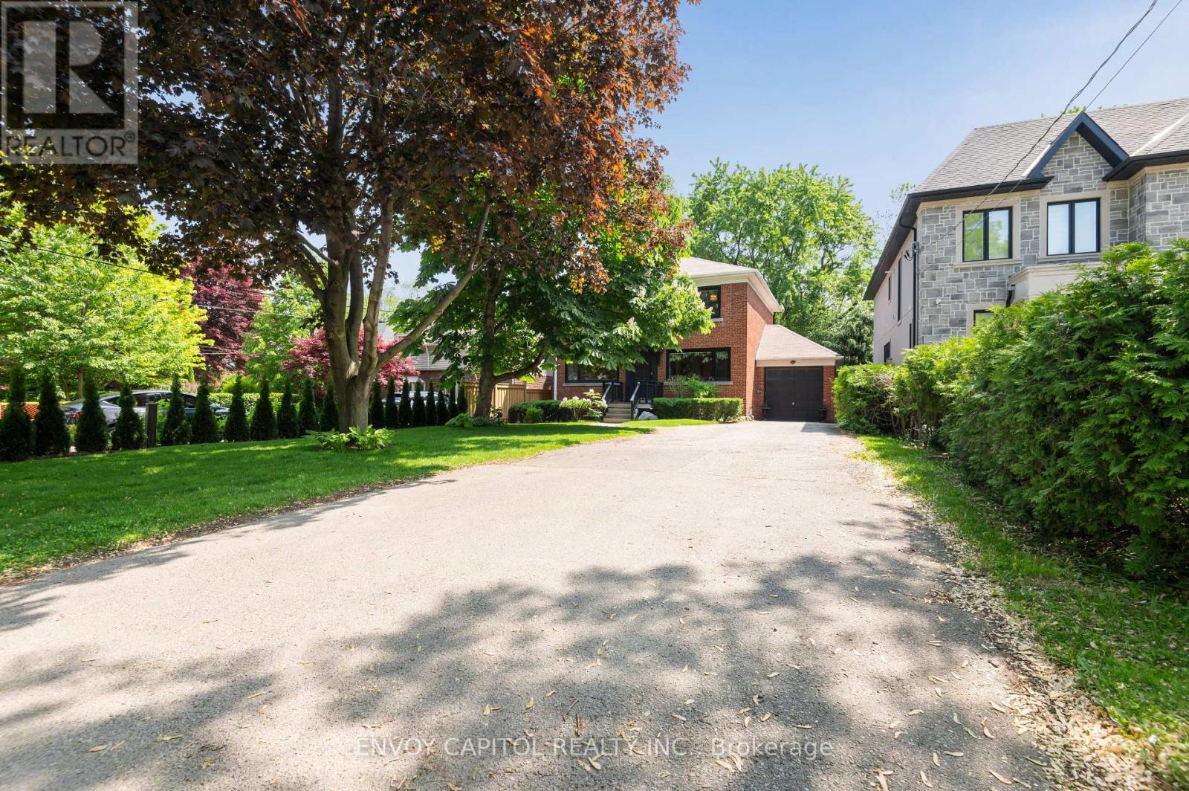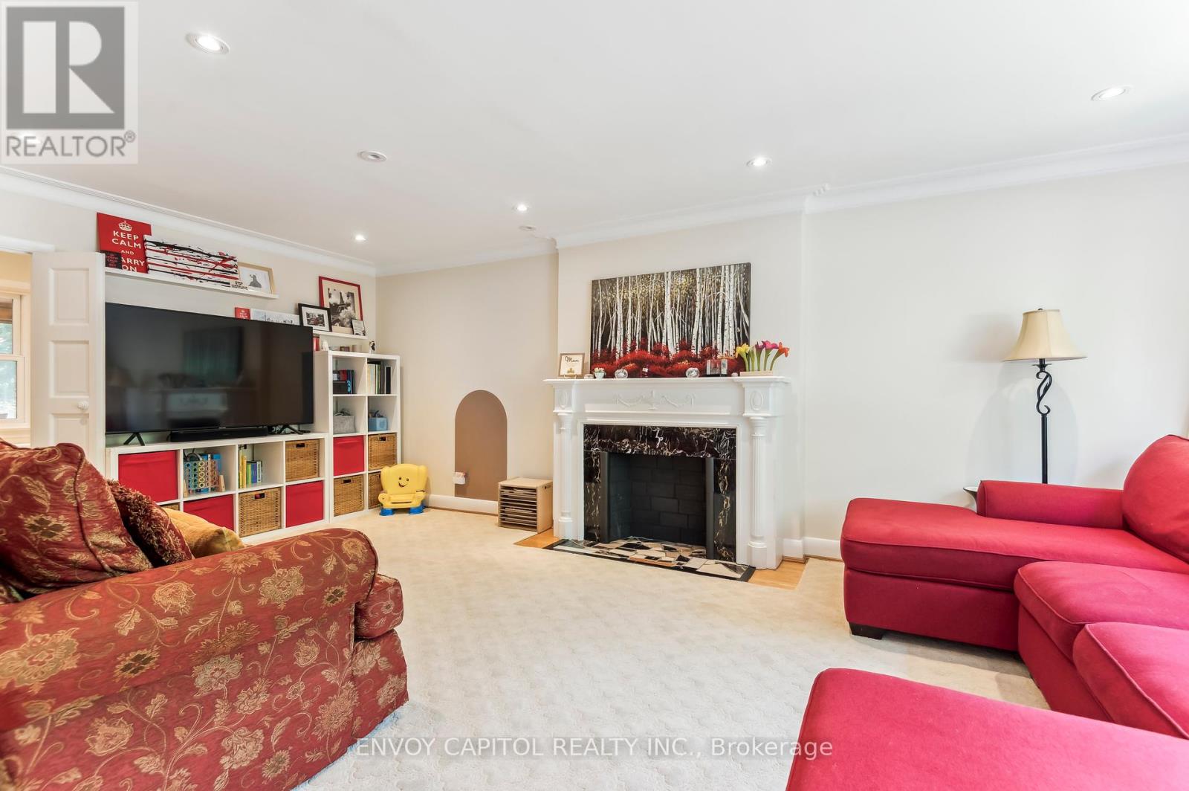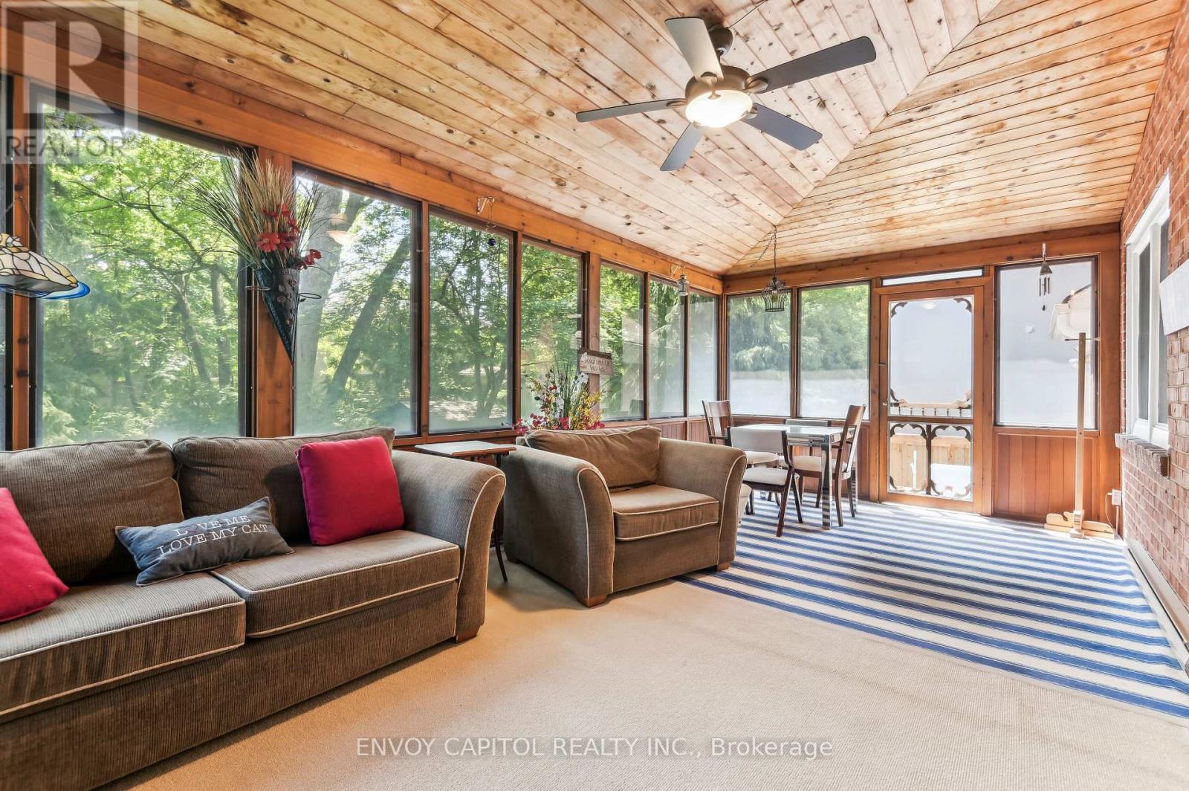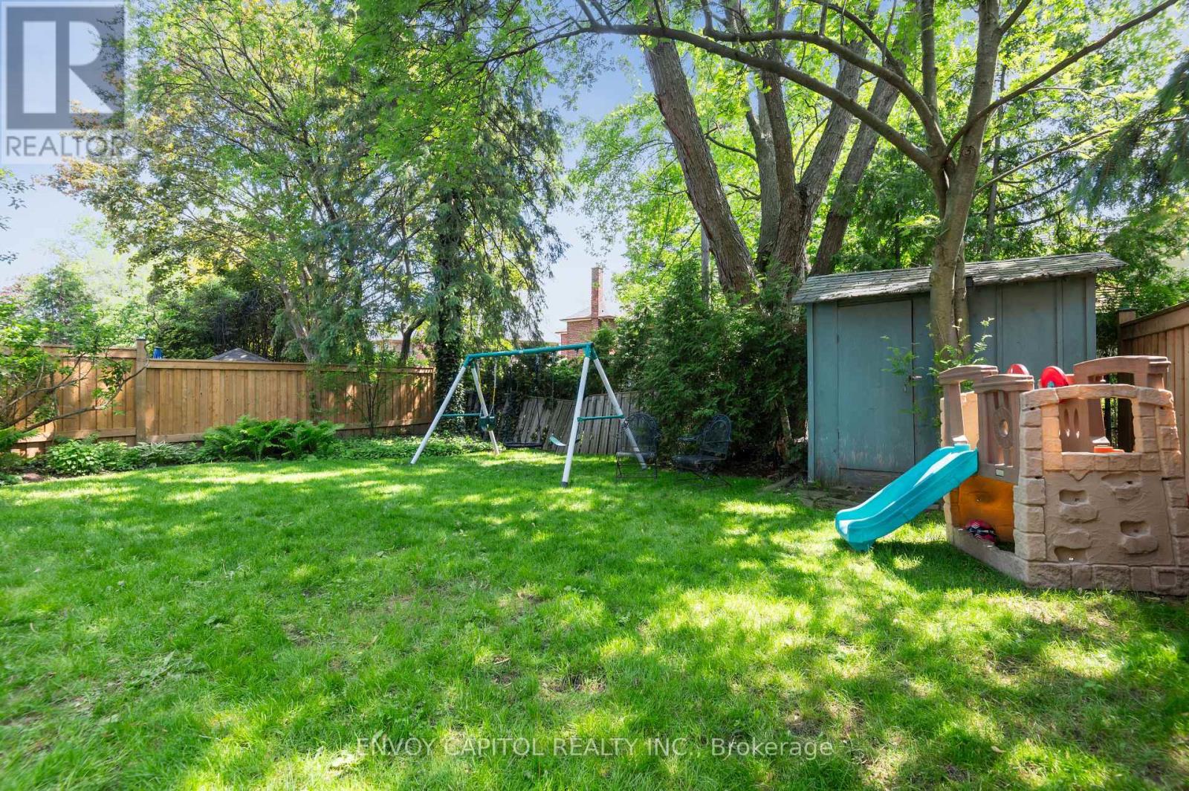$1,998,500.00
271 YONGE BOULEVARD, Toronto (Bedford Park-Nortown), Ontario, M5M3J1, Canada Listing ID: C12193755| Bathrooms | Bedrooms | Property Type |
|---|---|---|
| 2 | 5 | Single Family |
Wow, opportunity to live and play in the heart of Toronto, great access in all directions with various transportation methods, drive, bike, walk, and steps to subway. A warm and comforting family home, with numerous upgrades from AC, pot-lights, windows and washroom, visit to appreciate them. A traditional solid center hall design with great flow and space for family living and entertaining friends. A large sun-facing Verandah leads to a deck and a tranquil, fully fenced garden to escape the busyness of the day. Long and large private driveway with the ability to park multiple vehicles. Steps away to recreational venues, walk over to the Toronto Cricket Club and Curling Club, and excellent schools in a peaceful, family-oriented neighbourhood. (id:31565)

Paul McDonald, Sales Representative
Paul McDonald is no stranger to the Toronto real estate market. With over 22 years experience and having dealt with every aspect of the business from simple house purchases to condo developments, you can feel confident in his ability to get the job done.| Level | Type | Length | Width | Dimensions |
|---|---|---|---|---|
| Second level | Bedroom | 3.81 m | 3.71 m | 3.81 m x 3.71 m |
| Second level | Bedroom 2 | 3.89 m | 3.18 m | 3.89 m x 3.18 m |
| Second level | Bedroom 3 | 3.89 m | 3.1 m | 3.89 m x 3.1 m |
| Second level | Bedroom 4 | 3.78 m | 2.69 m | 3.78 m x 2.69 m |
| Basement | Exercise room | 3.35 m | 3.33 m | 3.35 m x 3.33 m |
| Basement | Laundry room | 3.63 m | 2.46 m | 3.63 m x 2.46 m |
| Basement | Office | 3.38 m | 3.3 m | 3.38 m x 3.3 m |
| Basement | Recreational, Games room | 4.99 m | 3.61 m | 4.99 m x 3.61 m |
| Main level | Sunroom | 3.73 m | 2.13 m | 3.73 m x 2.13 m |
| Main level | Kitchen | 3.68 m | 3.63 m | 3.68 m x 3.63 m |
| Main level | Great room | 7.16 m | 3.35 m | 7.16 m x 3.35 m |
| Main level | Dining room | 4.85 m | 3.58 m | 4.85 m x 3.58 m |
| Main level | Family room | 6.35 m | 3.58 m | 6.35 m x 3.58 m |
| Amenity Near By | |
|---|---|
| Features | Level, Sump Pump |
| Maintenance Fee | |
| Maintenance Fee Payment Unit | |
| Management Company | |
| Ownership | Freehold |
| Parking |
|
| Transaction | For sale |
| Bathroom Total | 2 |
|---|---|
| Bedrooms Total | 5 |
| Bedrooms Above Ground | 4 |
| Bedrooms Below Ground | 1 |
| Age | 51 to 99 years |
| Appliances | Garage door opener remote(s), Water Heater, Water meter, Water softener, Water Treatment, Blinds, Dishwasher, Microwave, Stove |
| Basement Type | Full |
| Construction Style Attachment | Detached |
| Cooling Type | Central air conditioning |
| Exterior Finish | Brick |
| Fireplace Present | |
| Fire Protection | Monitored Alarm, Security system, Smoke Detectors |
| Flooring Type | Hardwood, Carpeted, Ceramic |
| Foundation Type | Concrete |
| Heating Fuel | Natural gas |
| Heating Type | Radiant heat |
| Size Interior | 1500 - 2000 sqft |
| Stories Total | 2 |
| Type | House |
| Utility Water | Municipal water |




























