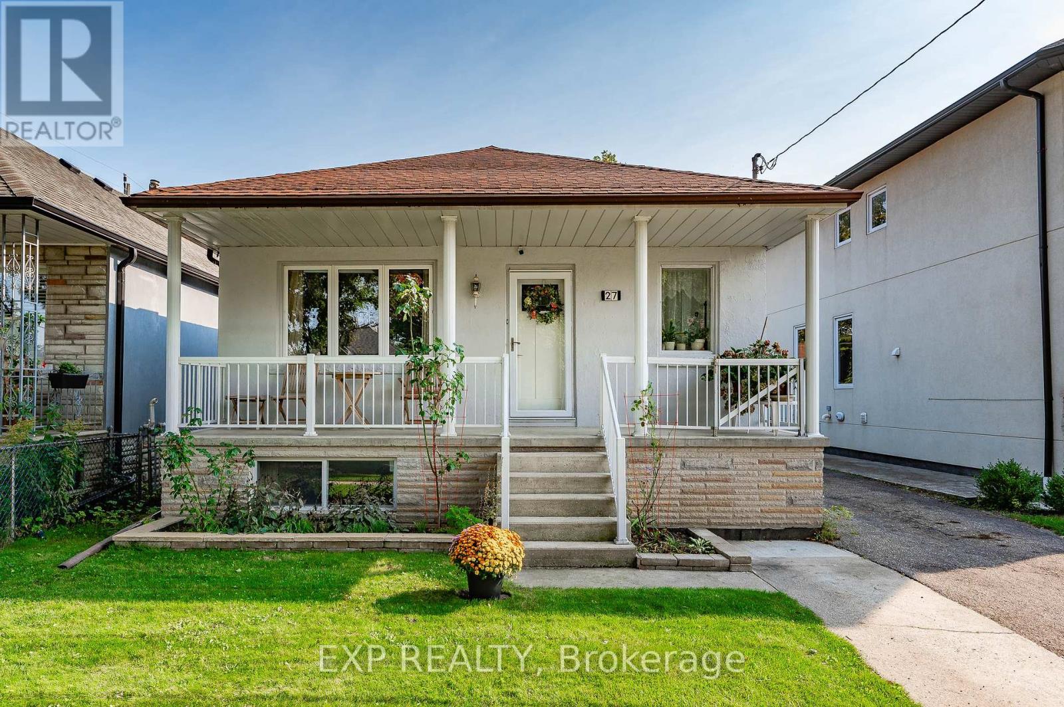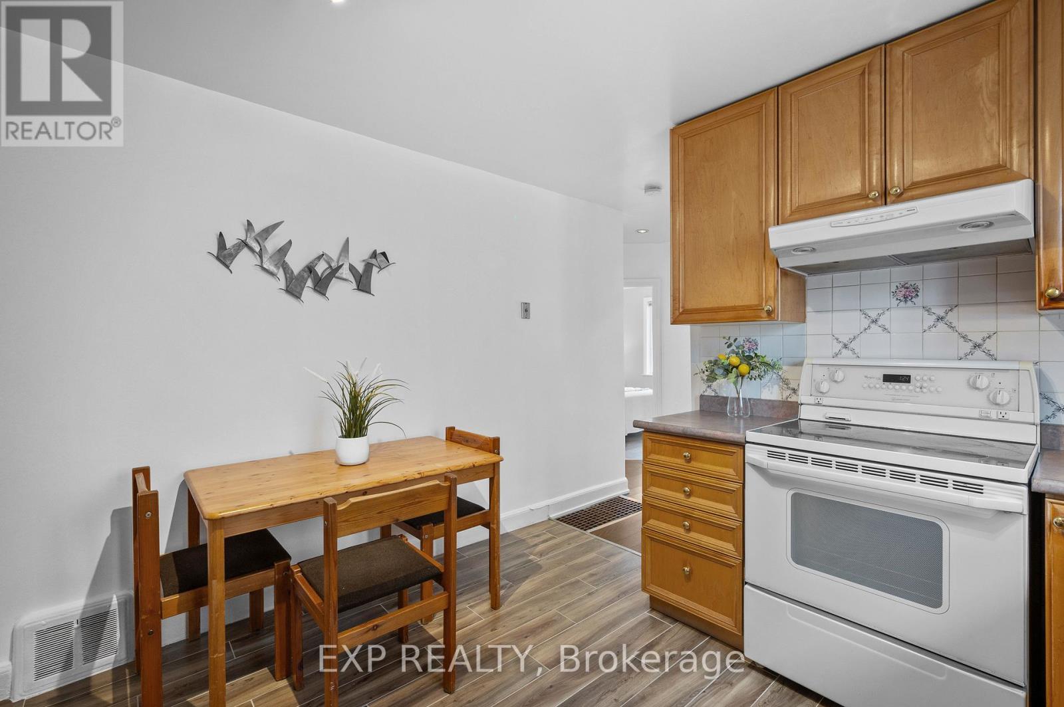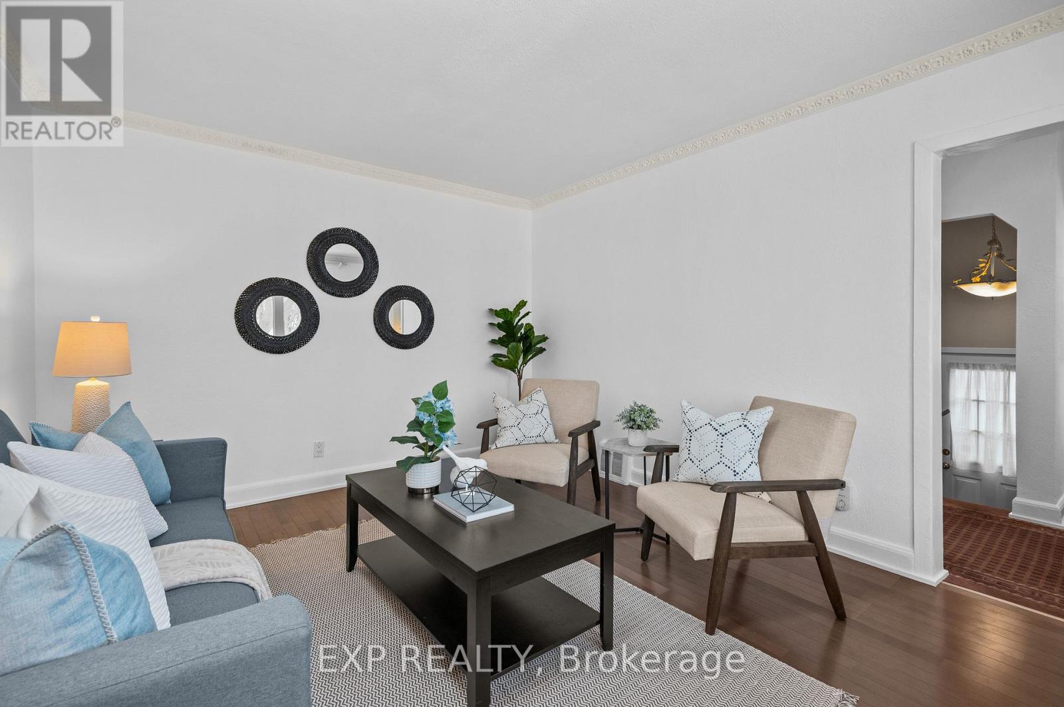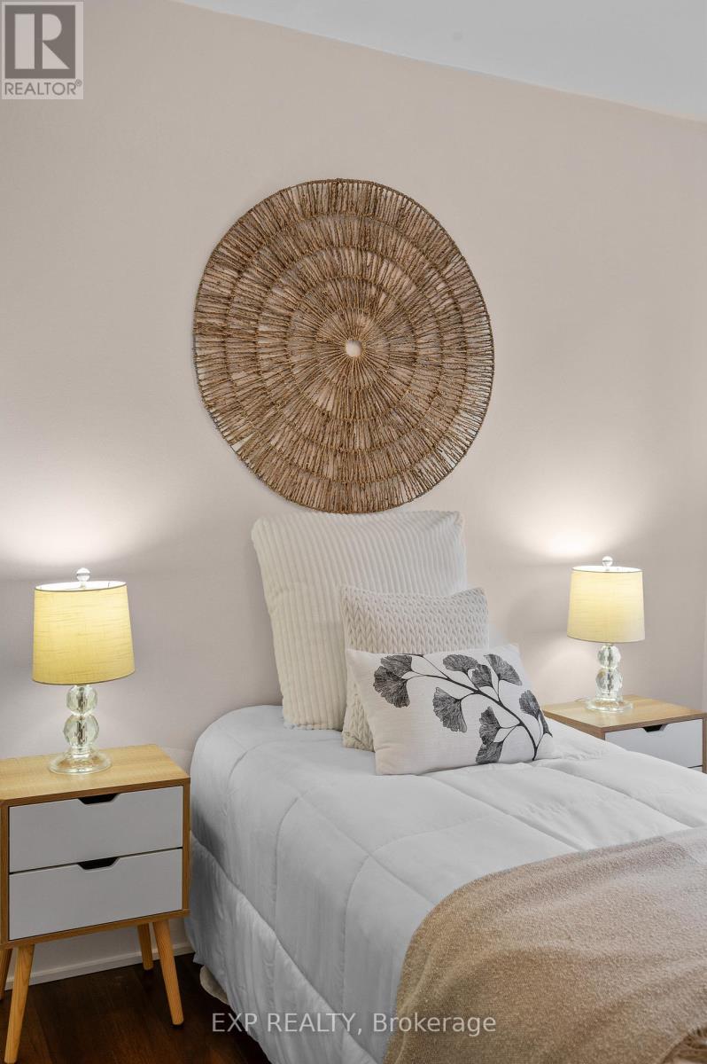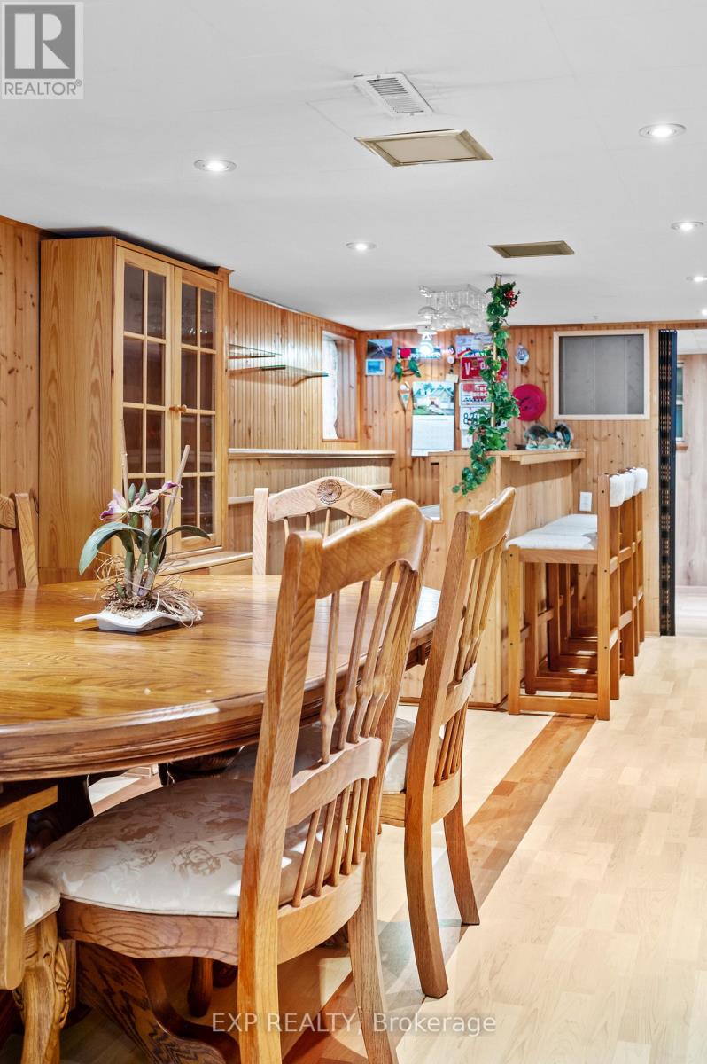$1,070,000.00
27 STOCK AVENUE, Toronto (Islington-City Centre West), Ontario, M8Z5C3, Canada Listing ID: W12105879| Bathrooms | Bedrooms | Property Type |
|---|---|---|
| 2 | 3 | Single Family |
$1,075,000 Or Trade! Welcome to this cozy 3-bed, 2-bath gem tucked into one of Etobicokes most vibrant pockets. This home has been lovingly maintained and offers the kind of charm that's hard to find and even harder to forget. The layout is simple, smart, and just right. Everything you need is here without the overwhelm. Each room invites connection and comfort, from the bright main level to the peaceful upstairs bedrooms and updated 4-piece bath. Downstairs, a separate entrance opens up even more possibilities: a finished rec room with a wet bar, 3-piece bath, and large laundry space make it perfect for extended family, guests, or a teen retreat. The lot lot is full of potential! The sunny backyard already feels like a little escape complete with a composite deck for BBQs and morning coffee, a greenhouse, dry storage, and vibrant gardens and it also allows for a garden suite of up to 1,291 sq ft over two floors. That's huge for multigenerational living or future rental income. See attached Schedule for details on Laneway home. Fantastic location- just minutes to major highways, Costco, IKEA, Canadian Tire, and more. If you've been waiting for a home that feels easy to live in, simple to love, and smart to grow with, you've found it. Come see what cozy can really do. (id:31565)

Paul McDonald, Sales Representative
Paul McDonald is no stranger to the Toronto real estate market. With over 22 years experience and having dealt with every aspect of the business from simple house purchases to condo developments, you can feel confident in his ability to get the job done.| Level | Type | Length | Width | Dimensions |
|---|---|---|---|---|
| Lower level | Laundry room | 5.33 m | 3.39 m | 5.33 m x 3.39 m |
| Lower level | Bathroom | 1.92 m | 1.53 m | 1.92 m x 1.53 m |
| Lower level | Recreational, Games room | 8.4 m | 3.3 m | 8.4 m x 3.3 m |
| Lower level | Office | 3.13 m | 2.06 m | 3.13 m x 2.06 m |
| Lower level | Other | 1.92 m | 1 m | 1.92 m x 1 m |
| Lower level | Other | 2.96 m | 1.31 m | 2.96 m x 1.31 m |
| Main level | Kitchen | 3.62 m | 3.5235 m | 3.62 m x 3.5235 m |
| Main level | Living room | 4.25 m | 3.48 m | 4.25 m x 3.48 m |
| Main level | Primary Bedroom | 3.21 m | 3.11 m | 3.21 m x 3.11 m |
| Main level | Bedroom 2 | 3.2 m | 2.76 m | 3.2 m x 2.76 m |
| Main level | Bedroom 3 | 3.13 m | 3.37 m | 3.13 m x 3.37 m |
| Main level | Bathroom | 2.23 m | 1.52 m | 2.23 m x 1.52 m |
| Amenity Near By | Park, Place of Worship, Public Transit, Schools |
|---|---|
| Features | |
| Maintenance Fee | |
| Maintenance Fee Payment Unit | |
| Management Company | |
| Ownership | Freehold |
| Parking |
|
| Transaction | For sale |
| Bathroom Total | 2 |
|---|---|
| Bedrooms Total | 3 |
| Bedrooms Above Ground | 3 |
| Appliances | Water Heater, Dishwasher, Dryer, Stove, Washer, Refrigerator |
| Architectural Style | Bungalow |
| Basement Development | Finished |
| Basement Features | Separate entrance |
| Basement Type | N/A (Finished) |
| Construction Style Attachment | Detached |
| Cooling Type | Central air conditioning |
| Exterior Finish | Stucco |
| Fireplace Present | |
| Foundation Type | Unknown |
| Heating Fuel | Natural gas |
| Heating Type | Forced air |
| Size Interior | 700 - 1100 sqft |
| Stories Total | 1 |
| Type | House |
| Utility Water | Municipal water |


