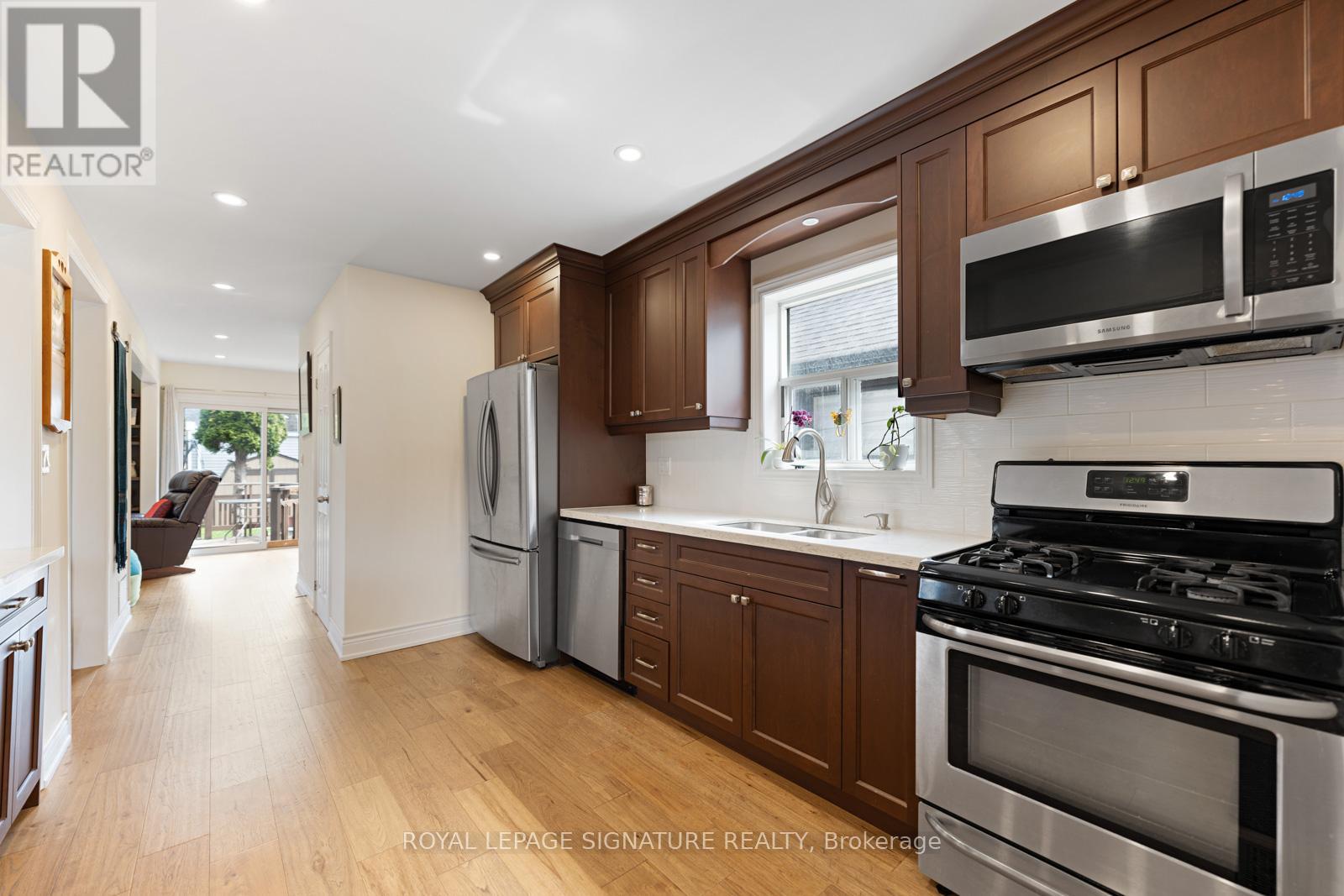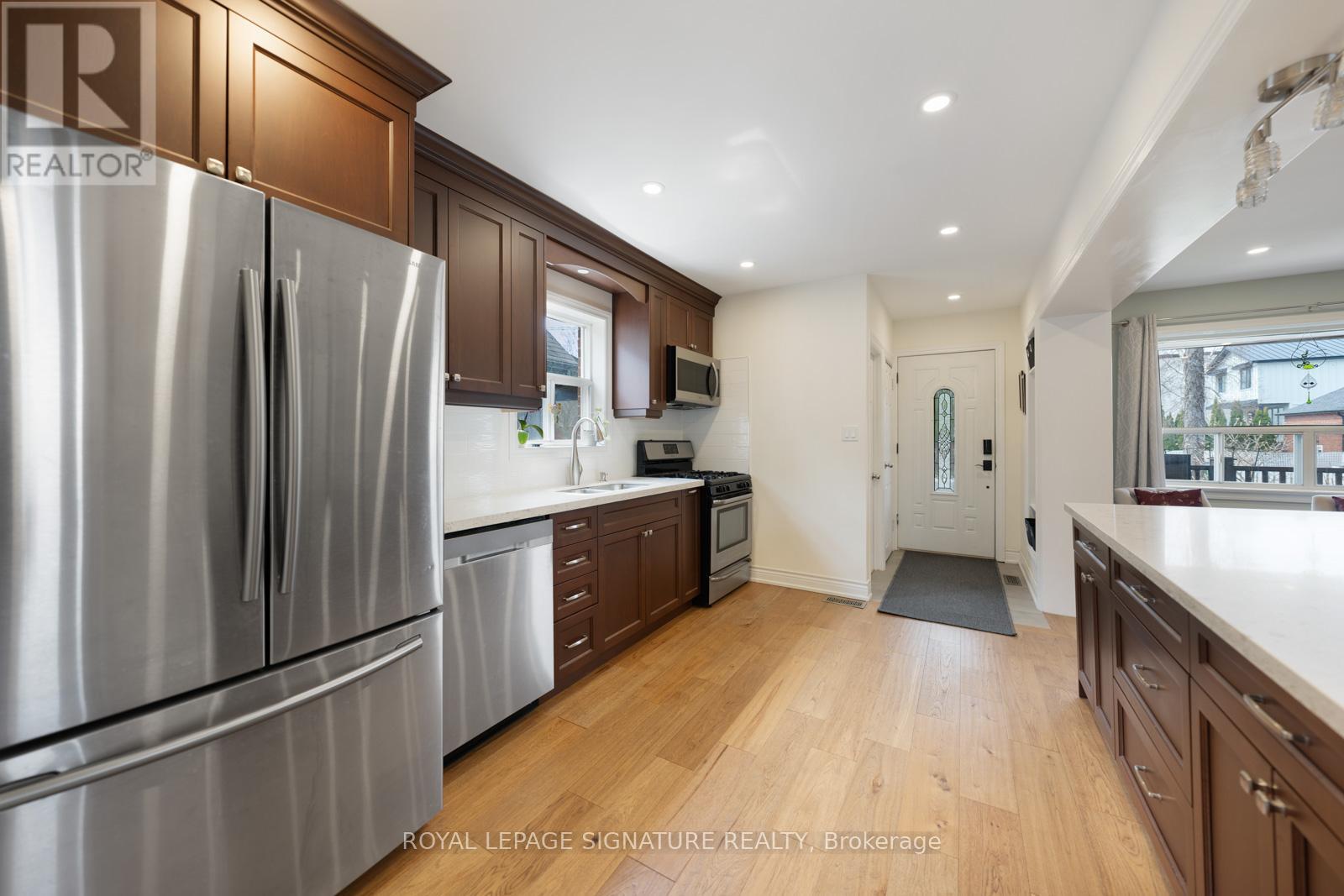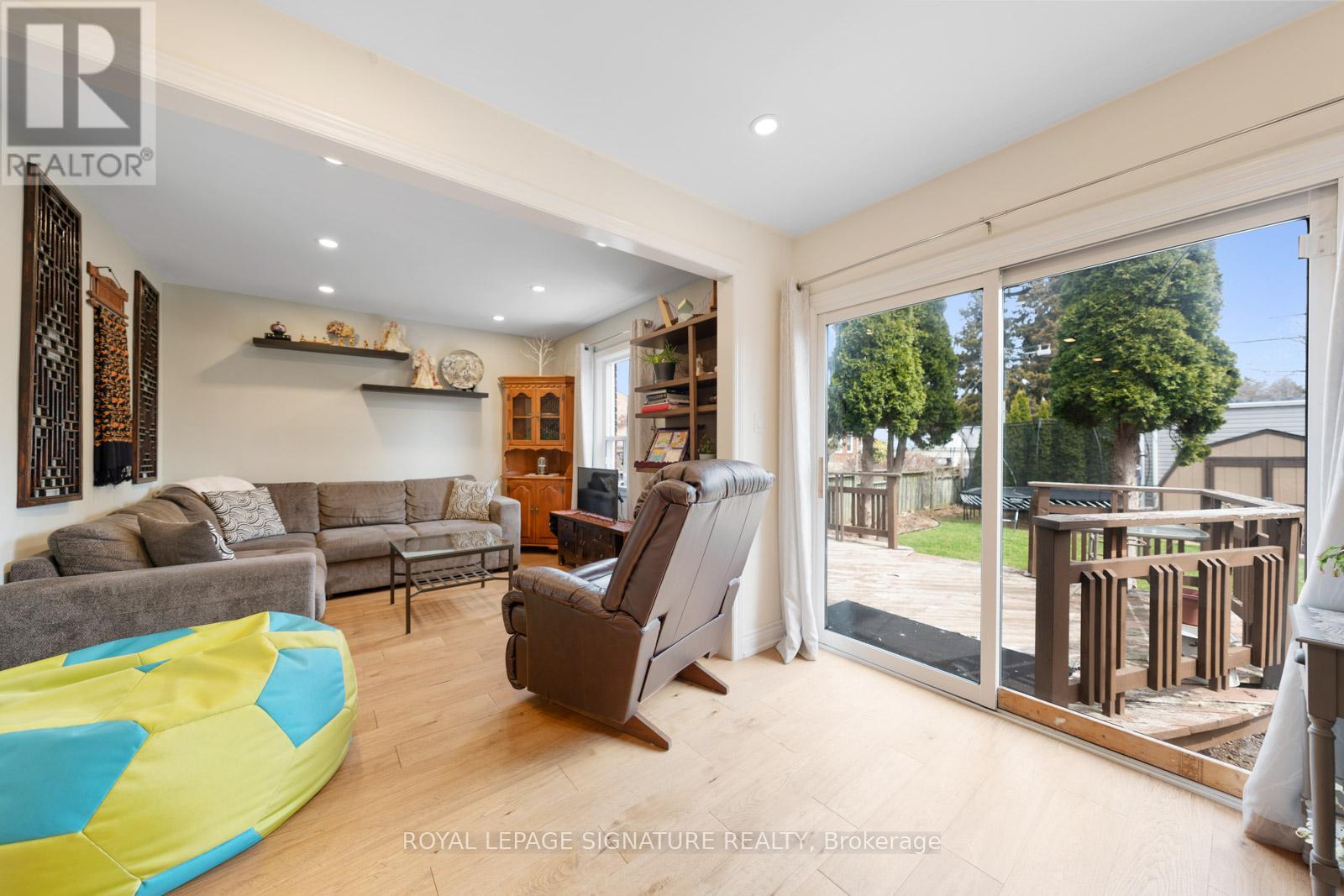$1,250,000.00
27 NORLONG BOULEVARD, Toronto (East York), Ontario, M4C3W5, Canada Listing ID: E12098335| Bathrooms | Bedrooms | Property Type |
|---|---|---|
| 2 | 3 | Single Family |
Welcome to 27 Norlong Boulevard. A well-maintained, family-friendly home with a spacious layout and room to make it your own.The main floor offers a large kitchen with stainless steel appliances, new cabinetry, and updated flooring. It opens into a combined living and dining area perfect for everyday living or hosting. At the back, a separate family room provides extra space for kids or relaxing, with a walkout to the expansive backyard. A newly added bathroom with a walk-in shower and LED pot lights throughout complete the ground level. Upstairs, you'll find three generously sized bedrooms with new flooring throughout, along with a new wood staircase and a convenient second-floor laundry hook-up. Outside, the home features a four-car driveway, back deck, and a spacious backyard. The shed has been refreshed with new shingles, a new door, and fresh paint. Extensive garden work in both the front and back includes a mix of perennials and flowering shrubs. A home tucked away in a welcoming community with endless potential. (id:31565)

Paul McDonald, Sales Representative
Paul McDonald is no stranger to the Toronto real estate market. With over 21 years experience and having dealt with every aspect of the business from simple house purchases to condo developments, you can feel confident in his ability to get the job done.| Level | Type | Length | Width | Dimensions |
|---|---|---|---|---|
| Second level | Primary Bedroom | 3.36 m | 6.37 m | 3.36 m x 6.37 m |
| Second level | Bedroom 2 | 3.84 m | 3.15 m | 3.84 m x 3.15 m |
| Second level | Bedroom 3 | 3.84 m | 3.17 m | 3.84 m x 3.17 m |
| Basement | Other | 4.32 m | 3 m | 4.32 m x 3 m |
| Main level | Living room | 6.67 m | 3.34 m | 6.67 m x 3.34 m |
| Main level | Dining room | 6.67 m | 3.34 m | 6.67 m x 3.34 m |
| Main level | Kitchen | 3.93 m | 2.76 m | 3.93 m x 2.76 m |
| Main level | Family room | 3.24 m | 6.23 m | 3.24 m x 6.23 m |
| Amenity Near By | |
|---|---|
| Features | |
| Maintenance Fee | |
| Maintenance Fee Payment Unit | |
| Management Company | |
| Ownership | Freehold |
| Parking |
|
| Transaction | For sale |
| Bathroom Total | 2 |
|---|---|
| Bedrooms Total | 3 |
| Bedrooms Above Ground | 3 |
| Appliances | Dishwasher, Dryer, Stove, Washer, Window Coverings, Refrigerator |
| Basement Development | Unfinished |
| Basement Type | N/A (Unfinished) |
| Construction Style Attachment | Detached |
| Cooling Type | Central air conditioning |
| Exterior Finish | Brick |
| Fireplace Present | |
| Foundation Type | Unknown |
| Heating Fuel | Natural gas |
| Heating Type | Forced air |
| Size Interior | 1500 - 2000 sqft |
| Stories Total | 2 |
| Type | House |
| Utility Water | Municipal water |





















































