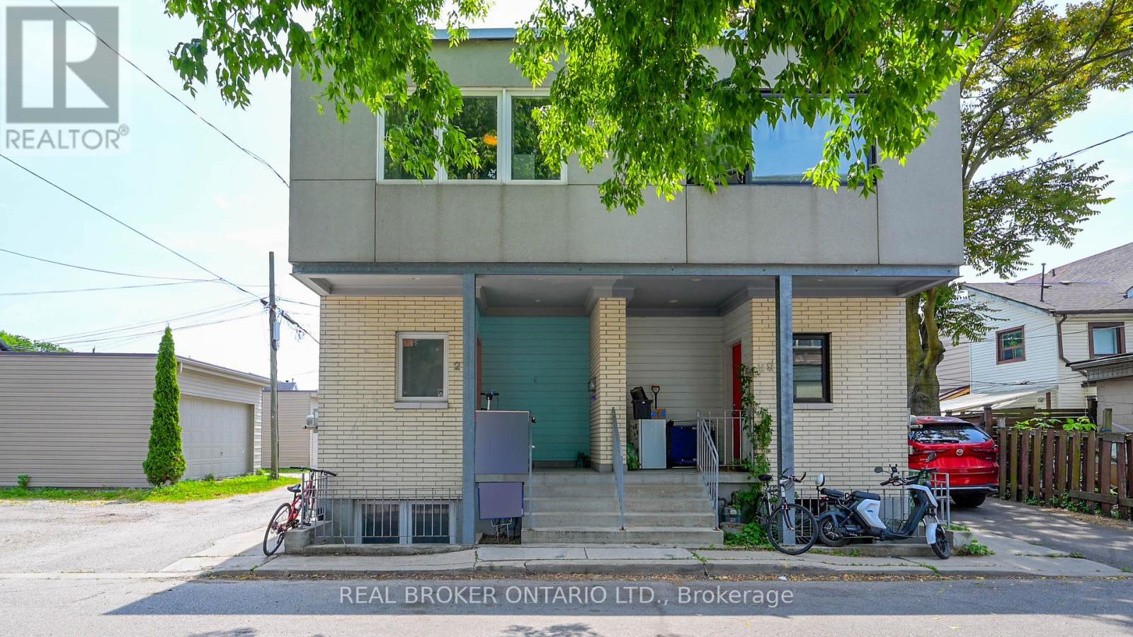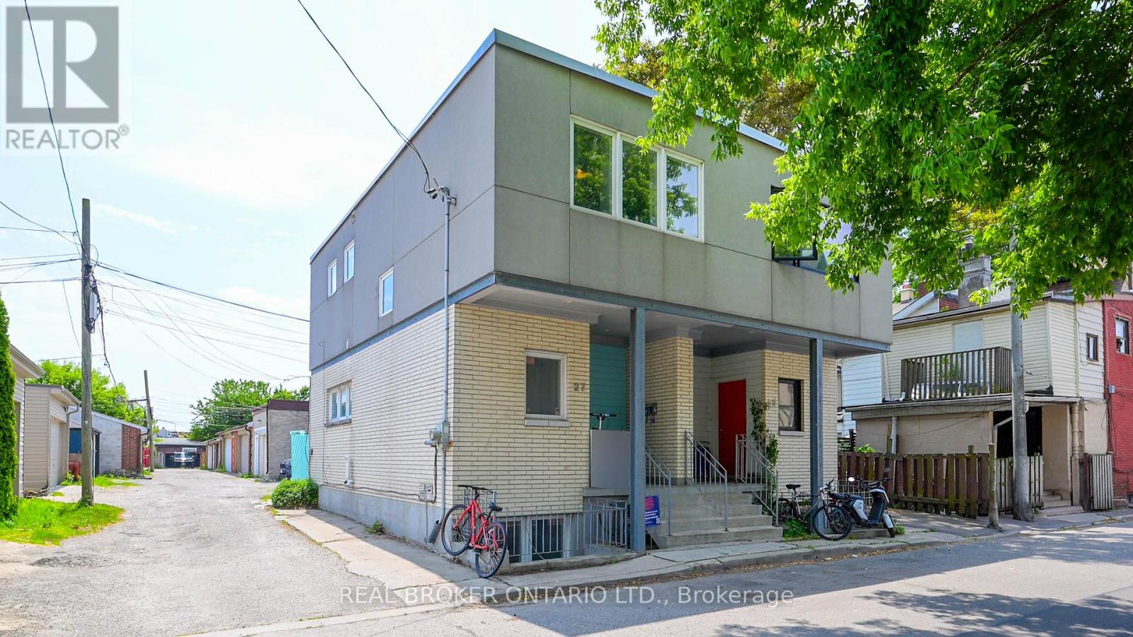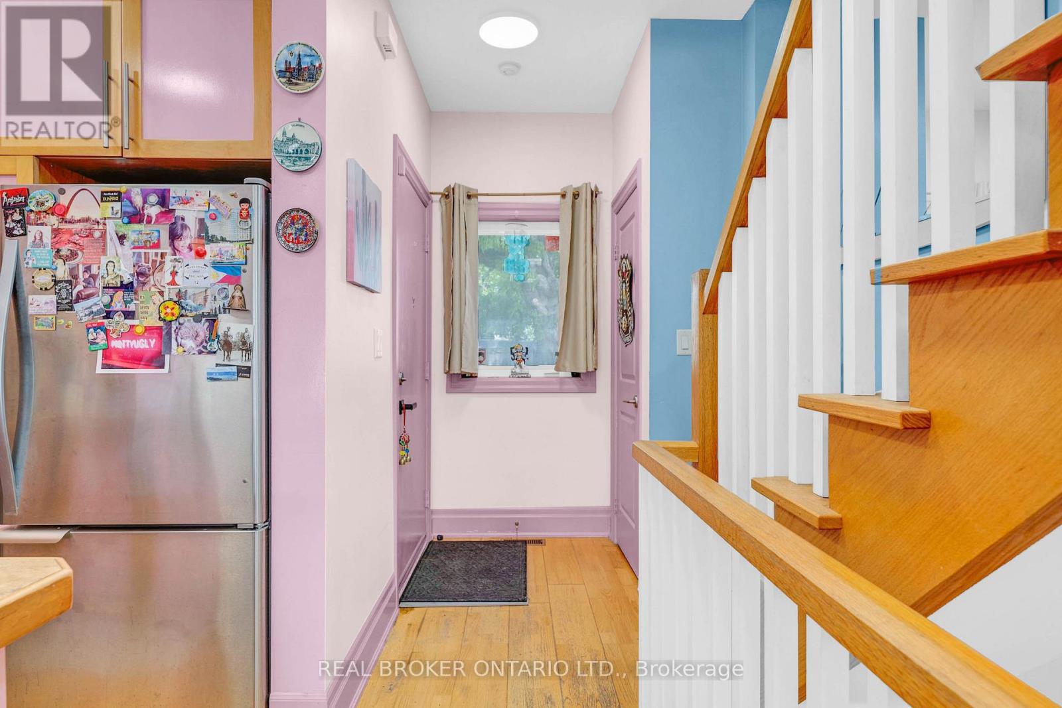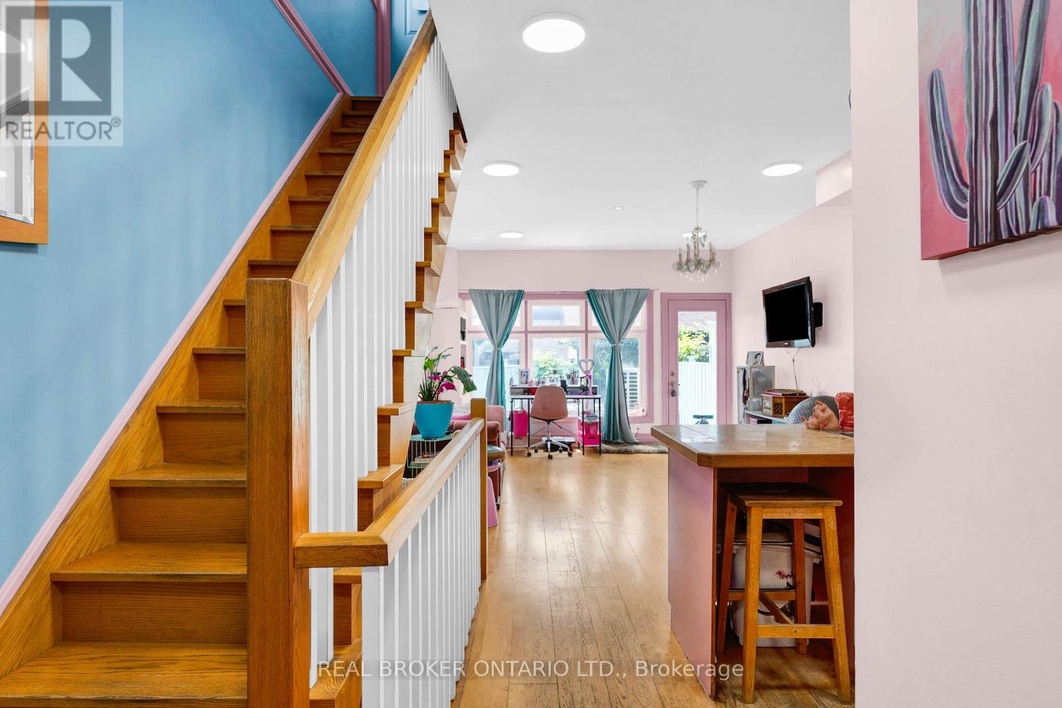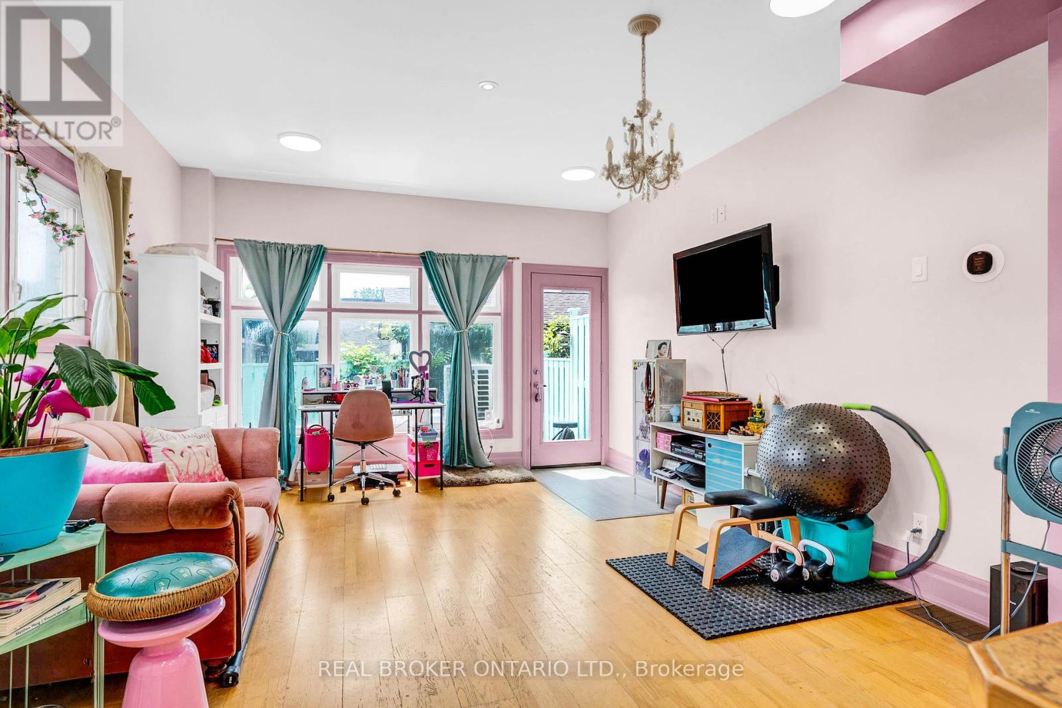$799,000.00
27 LINDNER STREET, Toronto (Weston-Pellam Park), Ontario, M6N1B1, Canada Listing ID: W12225287| Bathrooms | Bedrooms | Property Type |
|---|---|---|
| 2 | 3 | Single Family |
Attention First-Time Home Buyers & Investors!Discover the potential of this custom-built 2005 home in the vibrant Junction neighbourhood. Nestled in a mature, sought-after community, this property offers an excellent opportunity to create your dream space in one of Torontos most desirable areas.The home features 2 bedrooms and 2 bathrooms, plus a finished basement that could serve as a guest suite, in-law room, or additional living space. With a little updating, this home can truly shine.The location is unbeatable top-rated schools such as Charles-Sauriol Elementary and St. Paul VI Catholic are nearby, along with everyday conveniences like grocery stores, Starbucks, and Dufferin Mall. Enjoy the outdoors at Wadsworth Park, or spend weekends golfing at Lambton Golf & Country Club or Tracer Golf Driving Range. Junction Health is also close by, giving you peace of mind for your family's healthcare needs.This home is the perfect canvas for buyers looking to add value and personalize their space. Don't miss this opportunity to own in a community that has it all! (id:31565)

Paul McDonald, Sales Representative
Paul McDonald is no stranger to the Toronto real estate market. With over 22 years experience and having dealt with every aspect of the business from simple house purchases to condo developments, you can feel confident in his ability to get the job done.| Level | Type | Length | Width | Dimensions |
|---|---|---|---|---|
| Second level | Bedroom | 3.61 m | 3.38 m | 3.61 m x 3.38 m |
| Second level | Bedroom | 4.06 m | 3.04 m | 4.06 m x 3.04 m |
| Second level | Other | 2.72 m | 2.03 m | 2.72 m x 2.03 m |
| Basement | Bedroom | 4.65 m | 3.86 m | 4.65 m x 3.86 m |
| Basement | Laundry room | 1.9 m | 2.18 m | 1.9 m x 2.18 m |
| Basement | Other | 1.96 m | 1.75 m | 1.96 m x 1.75 m |
| Main level | Living room | 4.7 m | 3.99 m | 4.7 m x 3.99 m |
| Main level | Dining room | 4.7 m | 3.99 m | 4.7 m x 3.99 m |
| Main level | Kitchen | 3 m | 2.13 m | 3 m x 2.13 m |
| Amenity Near By | Public Transit |
|---|---|
| Features | Carpet Free |
| Maintenance Fee | |
| Maintenance Fee Payment Unit | |
| Management Company | |
| Ownership | Freehold |
| Parking |
|
| Transaction | For sale |
| Bathroom Total | 2 |
|---|---|
| Bedrooms Total | 3 |
| Bedrooms Above Ground | 2 |
| Bedrooms Below Ground | 1 |
| Age | New building |
| Basement Development | Finished |
| Basement Type | N/A (Finished) |
| Construction Style Attachment | Semi-detached |
| Cooling Type | Central air conditioning |
| Exterior Finish | Brick, Stucco |
| Fireplace Present | |
| Flooring Type | Hardwood, Marble, Ceramic |
| Foundation Type | Concrete |
| Heating Fuel | Natural gas |
| Heating Type | Forced air |
| Size Interior | 700 - 1100 sqft |
| Stories Total | 2 |
| Type | House |
| Utility Water | Municipal water |


