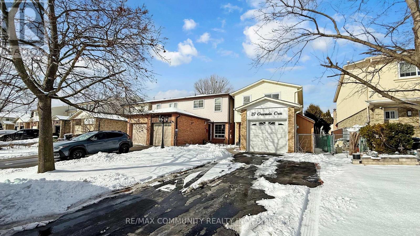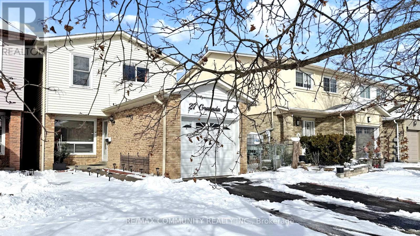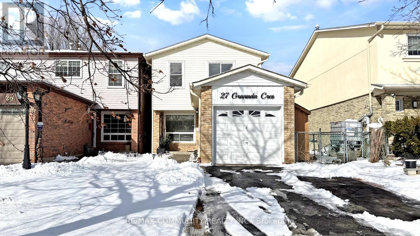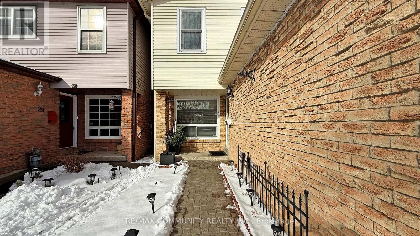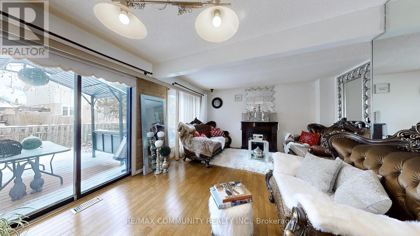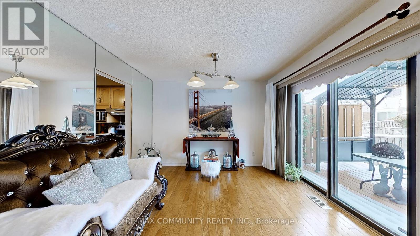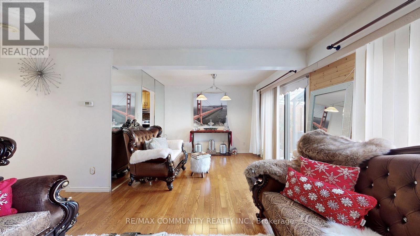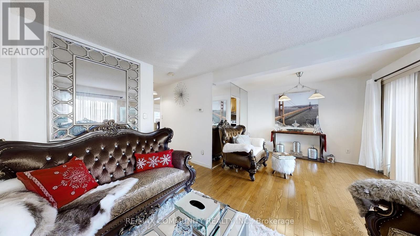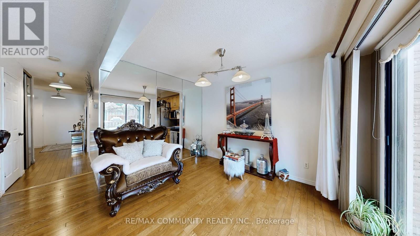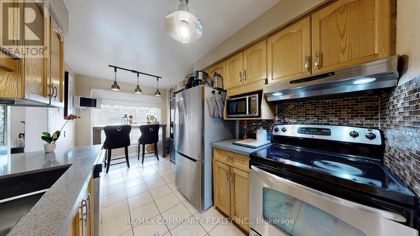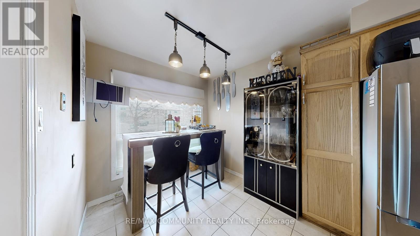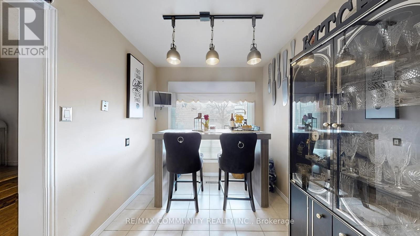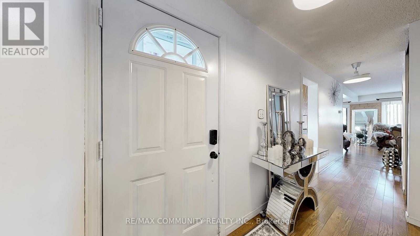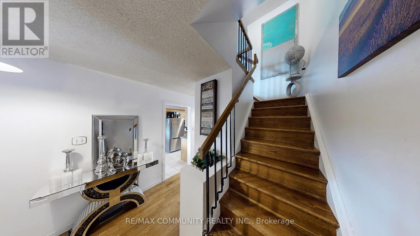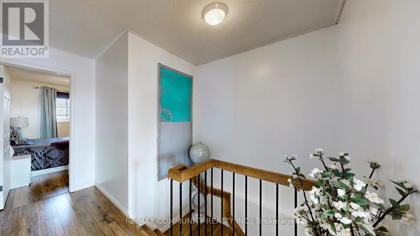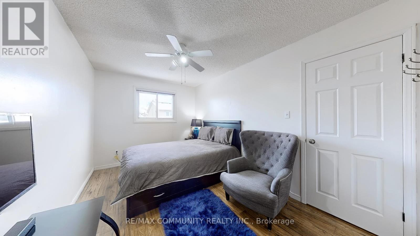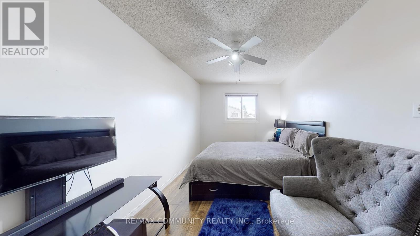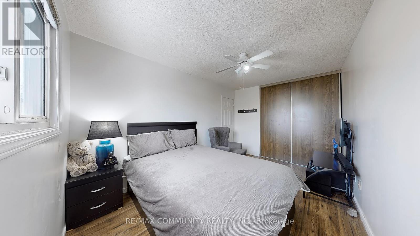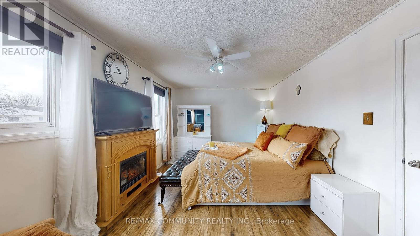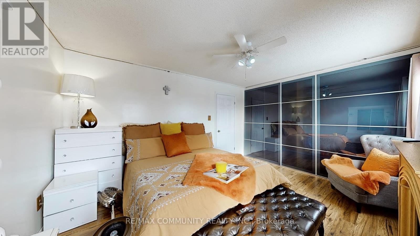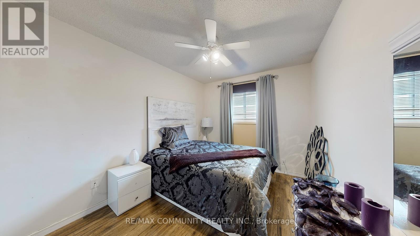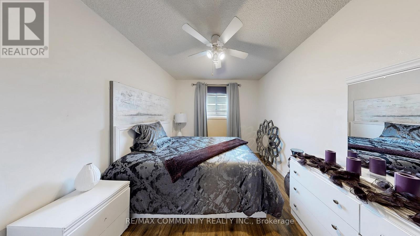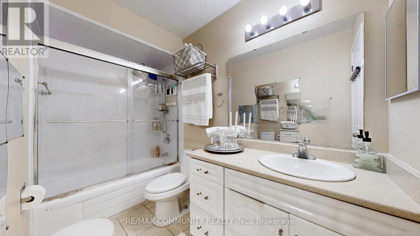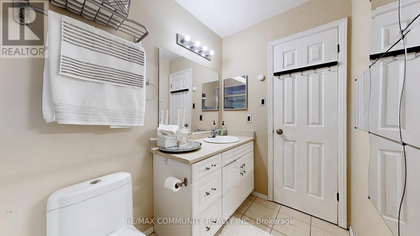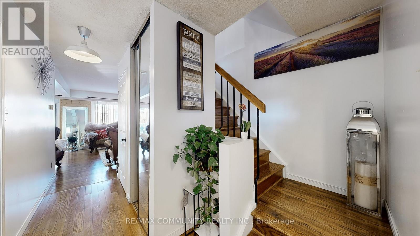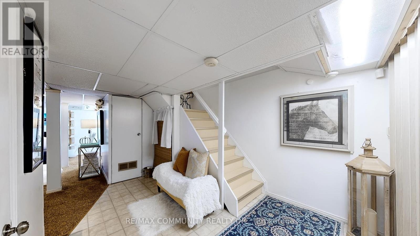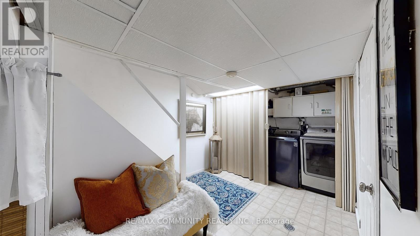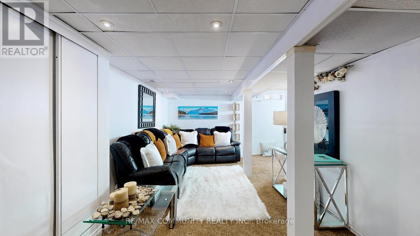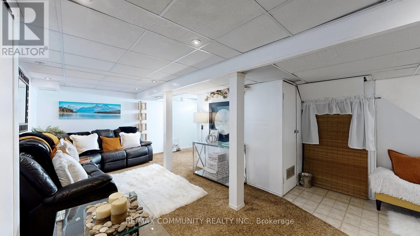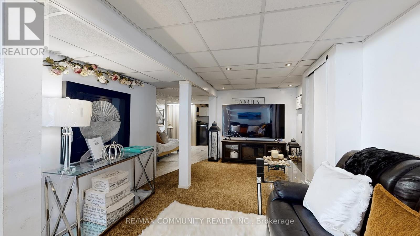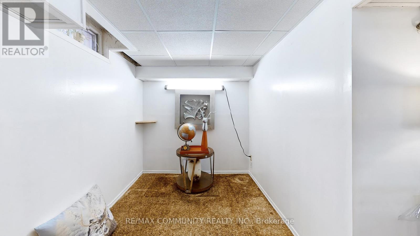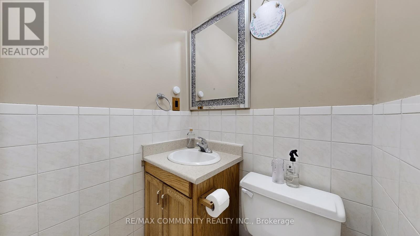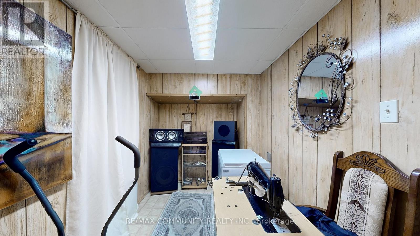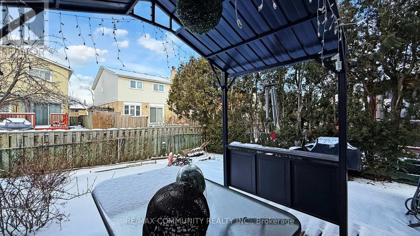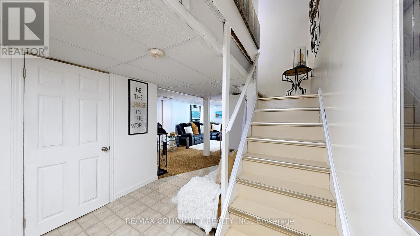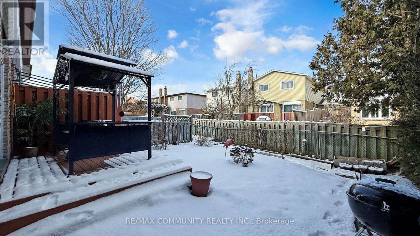$899,000.00
27 GRANADA CRESCENT, Toronto (Rouge), Ontario, M1B2H6, Canada Listing ID: E12212720| Bathrooms | Bedrooms | Property Type |
|---|---|---|
| 2 | 3 | Single Family |
Beautiful 2-Storey Home with Quartz Countertop In Rouge Community! Interlock Walkway, Walk Out To Backyard Deck with Gazebo, Breakfast Area In Kitchen, Finished Bsmt For Your Family Gatherings With Electric Fireplace, Roofing(2019) And Downspout (2019), Close To 401 &Sheppard, Parks, Schools, Shopping, Toronto Zoo, Centennial College, U Of T University And A3-Minute Walk To Bus Stop. Professionally Finished Basement With Pot-Lights. (id:31565)

Paul McDonald, Sales Representative
Paul McDonald is no stranger to the Toronto real estate market. With over 22 years experience and having dealt with every aspect of the business from simple house purchases to condo developments, you can feel confident in his ability to get the job done.Room Details
| Level | Type | Length | Width | Dimensions |
|---|---|---|---|---|
| Second level | Primary Bedroom | 4.55 m | 3.44 m | 4.55 m x 3.44 m |
| Second level | Bedroom | 4.34 m | 2.79 m | 4.34 m x 2.79 m |
| Second level | Bedroom | 2.77 m | 3.27 m | 2.77 m x 3.27 m |
| Basement | Recreational, Games room | 6.37 m | 3.24 m | 6.37 m x 3.24 m |
| Main level | Kitchen | 4.81 m | 2.38 m | 4.81 m x 2.38 m |
| Main level | Dining room | 2.56 m | 3.6 m | 2.56 m x 3.6 m |
| Main level | Living room | 4.48 m | 2.8 m | 4.48 m x 2.8 m |
Additional Information
| Amenity Near By | Park, Place of Worship, Public Transit, Schools |
|---|---|
| Features | Flat site |
| Maintenance Fee | |
| Maintenance Fee Payment Unit | |
| Management Company | |
| Ownership | Freehold |
| Parking |
|
| Transaction | For sale |
Building
| Bathroom Total | 2 |
|---|---|
| Bedrooms Total | 3 |
| Bedrooms Above Ground | 3 |
| Age | 31 to 50 years |
| Amenities | Canopy, Separate Heating Controls |
| Appliances | Dishwasher, Dryer, Stove, Washer, Refrigerator |
| Basement Development | Finished |
| Basement Type | N/A (Finished) |
| Construction Style Attachment | Link |
| Cooling Type | Central air conditioning |
| Exterior Finish | Aluminum siding, Brick |
| Fireplace Present | True |
| Flooring Type | Laminate, Carpeted |
| Foundation Type | Concrete |
| Half Bath Total | 1 |
| Heating Fuel | Natural gas |
| Heating Type | Forced air |
| Size Interior | 1100 - 1500 sqft |
| Stories Total | 2 |
| Type | House |
| Utility Water | Municipal water |


