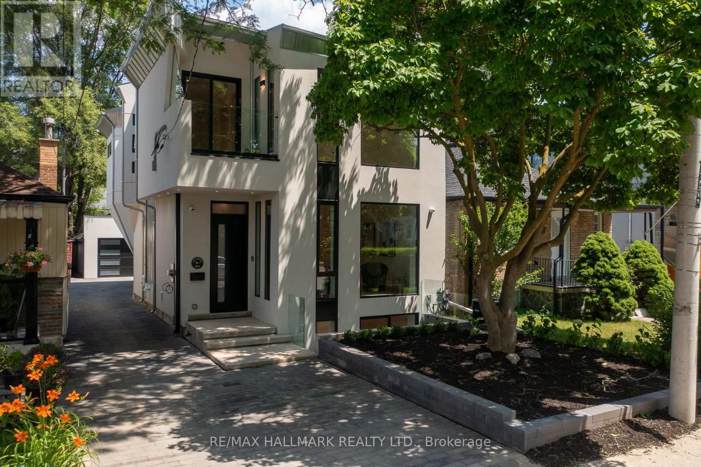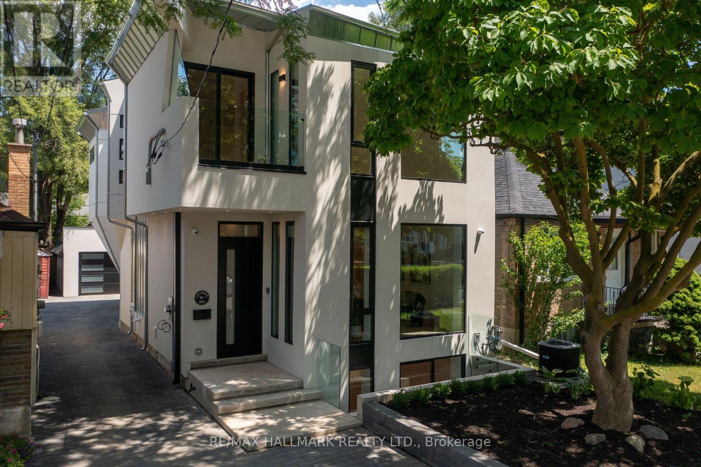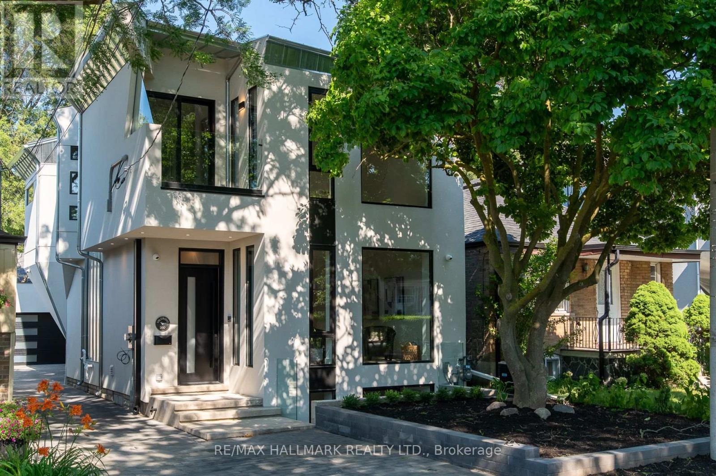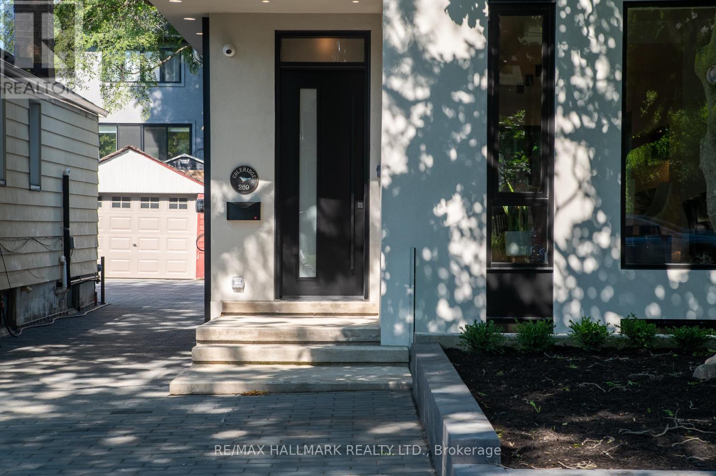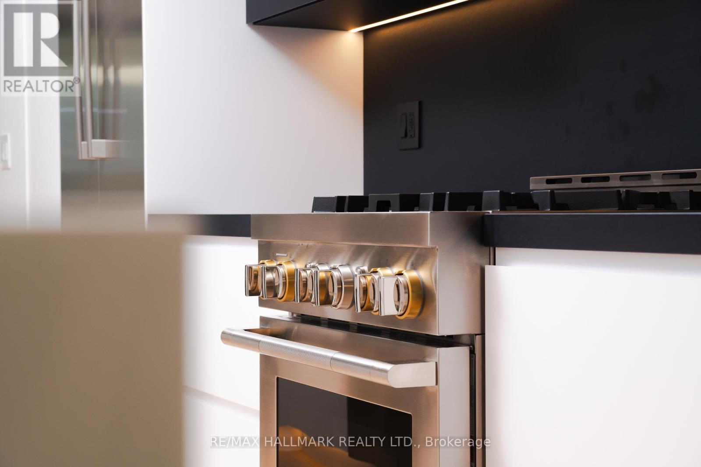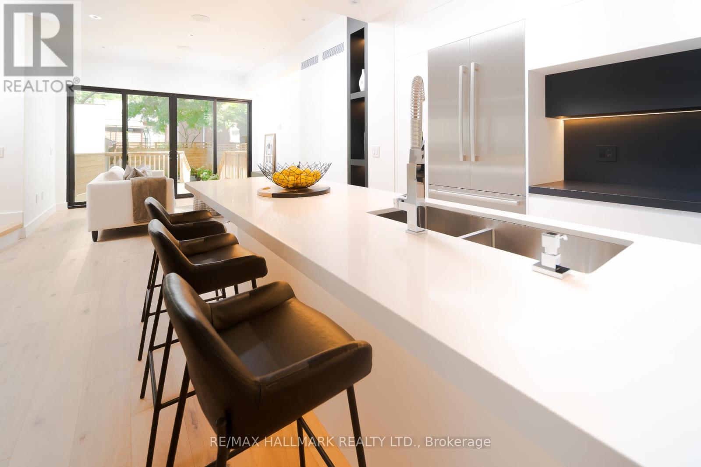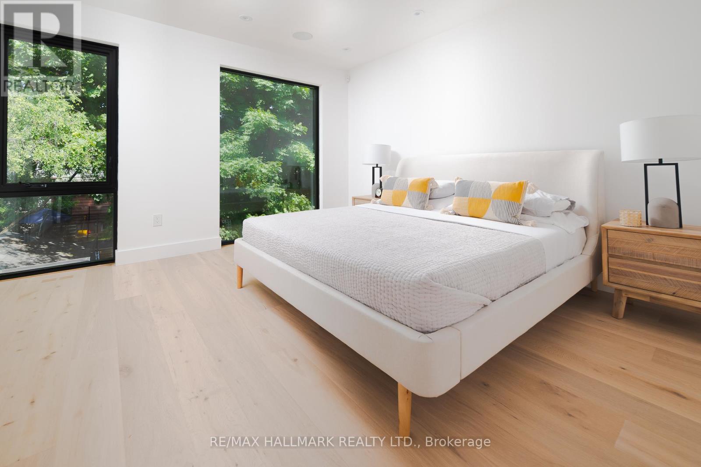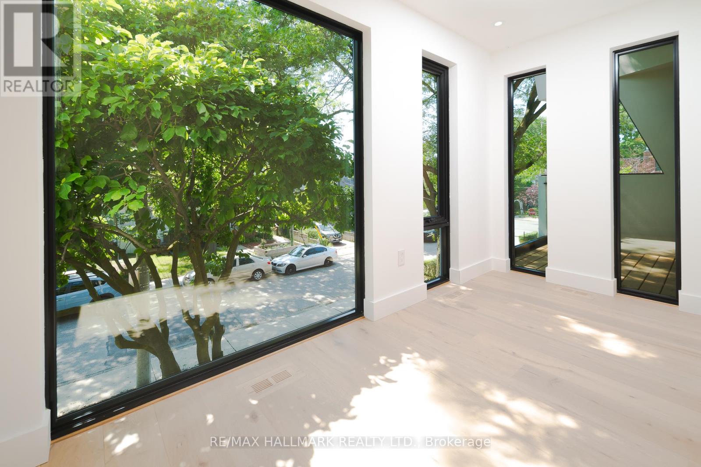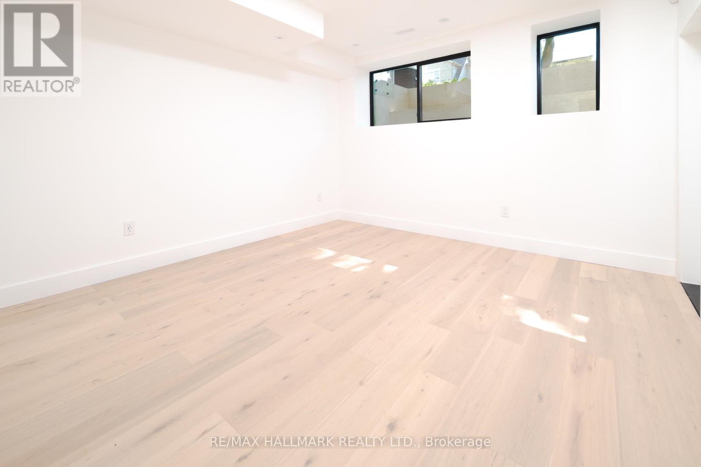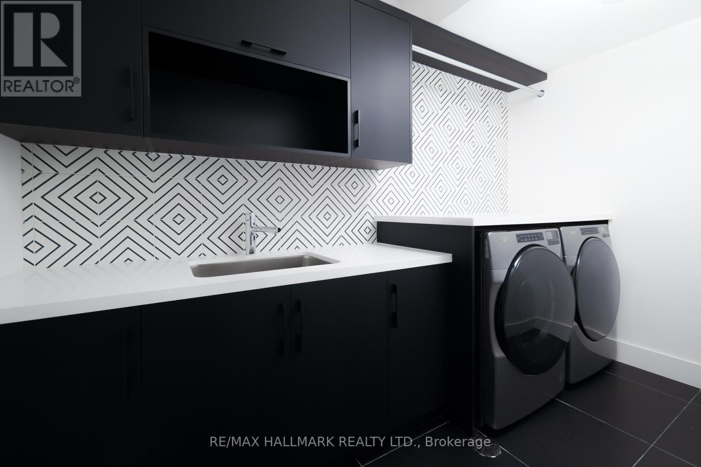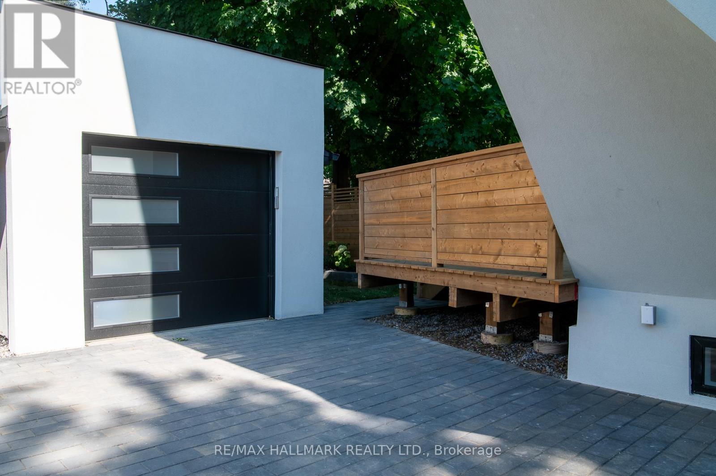$1,999,000.00
269 COLERIDGE AVENUE, Toronto (Woodbine-Lumsden), Ontario, M4C4J2, Canada Listing ID: E12056368| Bathrooms | Bedrooms | Property Type |
|---|---|---|
| 4 | 4 | Single Family |
Wait is over. This meticulously crafted modern home boasts a unique design and thoughtful space planning, offering seamless flow throughout. The main floor features soaring 10-foot ceilings, enhancing the sense of openness and elegance. Flooded with natural light, thanks to two strategically placed balconies at the front and center, this home offers a bright and inviting ambiance. A cleverly designed workspace on the second floor opens to a charming balcony perfect for work or relaxation. The chefs kitchen is a culinary dream, featuring an oversized island with ample seating, premium appliances, and abundant storage. The luxurious master suite offers multiple closets and a spa-like ensuite with heated floors and high-end fixtures for ultimate comfort. Exquisite custom millwork is showcased throughout, including a stylish wet bar in the basement, ideal for entertaining. Situated in a prime location with remarkable access to parks, transit, downtown, the Beaches, and major highways, this home blends modern sophistication with everyday convenience. (id:31565)

Paul McDonald, Sales Representative
Paul McDonald is no stranger to the Toronto real estate market. With over 22 years experience and having dealt with every aspect of the business from simple house purchases to condo developments, you can feel confident in his ability to get the job done.| Level | Type | Length | Width | Dimensions |
|---|---|---|---|---|
| Second level | Primary Bedroom | 5.5 m | 3.9 m | 5.5 m x 3.9 m |
| Second level | Bedroom 2 | 4.9 m | 3.5 m | 4.9 m x 3.5 m |
| Second level | Bedroom 3 | 4.6 m | 3.1 m | 4.6 m x 3.1 m |
| Second level | Den | 4 m | 3.81 m | 4 m x 3.81 m |
| Basement | Recreational, Games room | 4.8 m | 3.44 m | 4.8 m x 3.44 m |
| Basement | Bedroom 4 | 4 m | 3.81 m | 4 m x 3.81 m |
| Ground level | Living room | 4.03 m | 3.81 m | 4.03 m x 3.81 m |
| Ground level | Kitchen | 5.03 m | 4.8 m | 5.03 m x 4.8 m |
| Ground level | Family room | 5.2 m | 3.8 m | 5.2 m x 3.8 m |
| Amenity Near By | |
|---|---|
| Features | Sump Pump |
| Maintenance Fee | |
| Maintenance Fee Payment Unit | |
| Management Company | |
| Ownership | Freehold |
| Parking |
|
| Transaction | For sale |
| Bathroom Total | 4 |
|---|---|
| Bedrooms Total | 4 |
| Bedrooms Above Ground | 3 |
| Bedrooms Below Ground | 1 |
| Age | 0 to 5 years |
| Basement Development | Finished |
| Basement Type | N/A (Finished) |
| Construction Style Attachment | Detached |
| Cooling Type | Central air conditioning |
| Exterior Finish | Aluminum siding, Stucco |
| Fireplace Present | True |
| Flooring Type | Hardwood |
| Foundation Type | Concrete, Block |
| Half Bath Total | 1 |
| Heating Fuel | Natural gas |
| Heating Type | Forced air |
| Size Interior | 2000 - 2500 sqft |
| Stories Total | 2 |
| Type | House |
| Utility Water | Municipal water |


