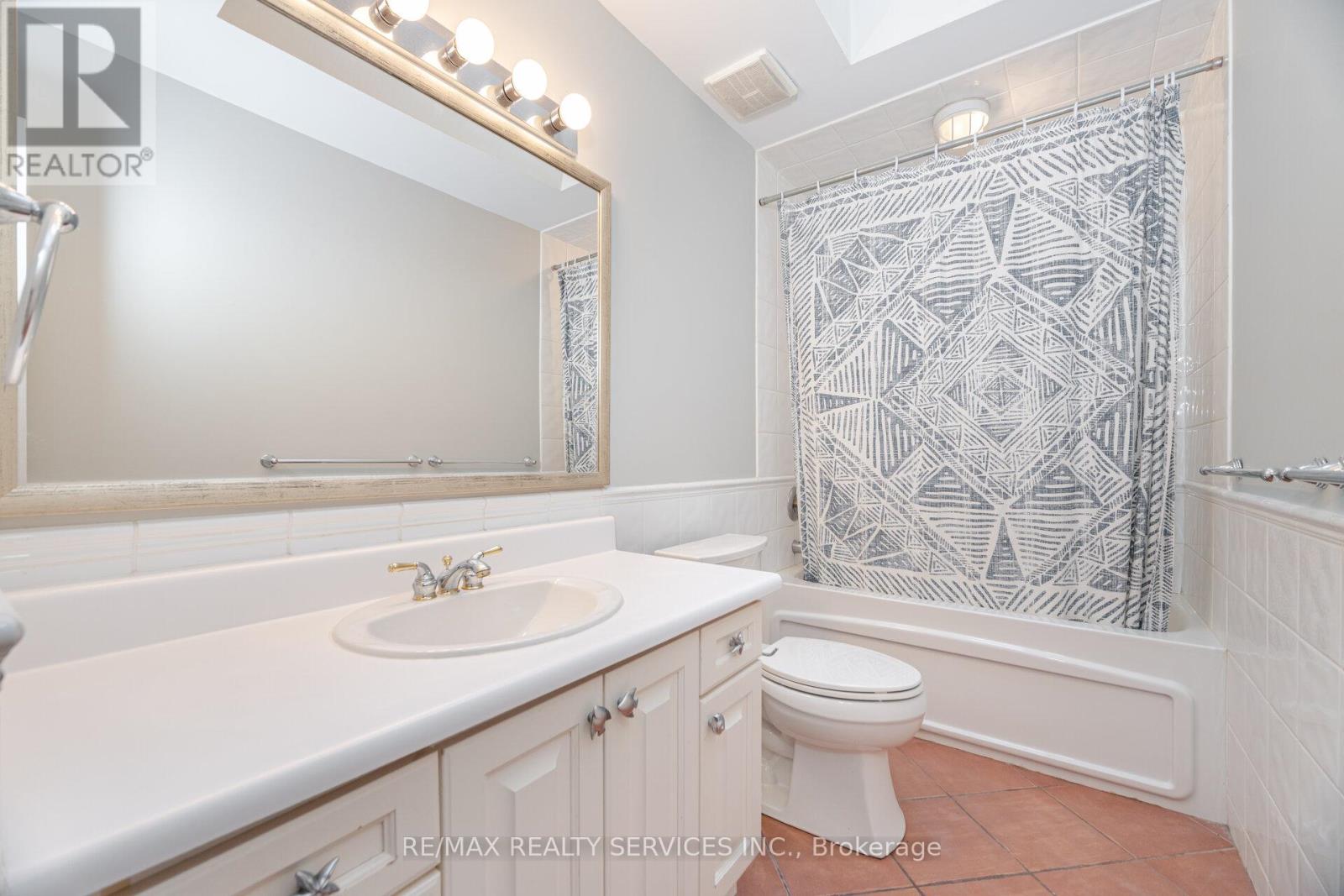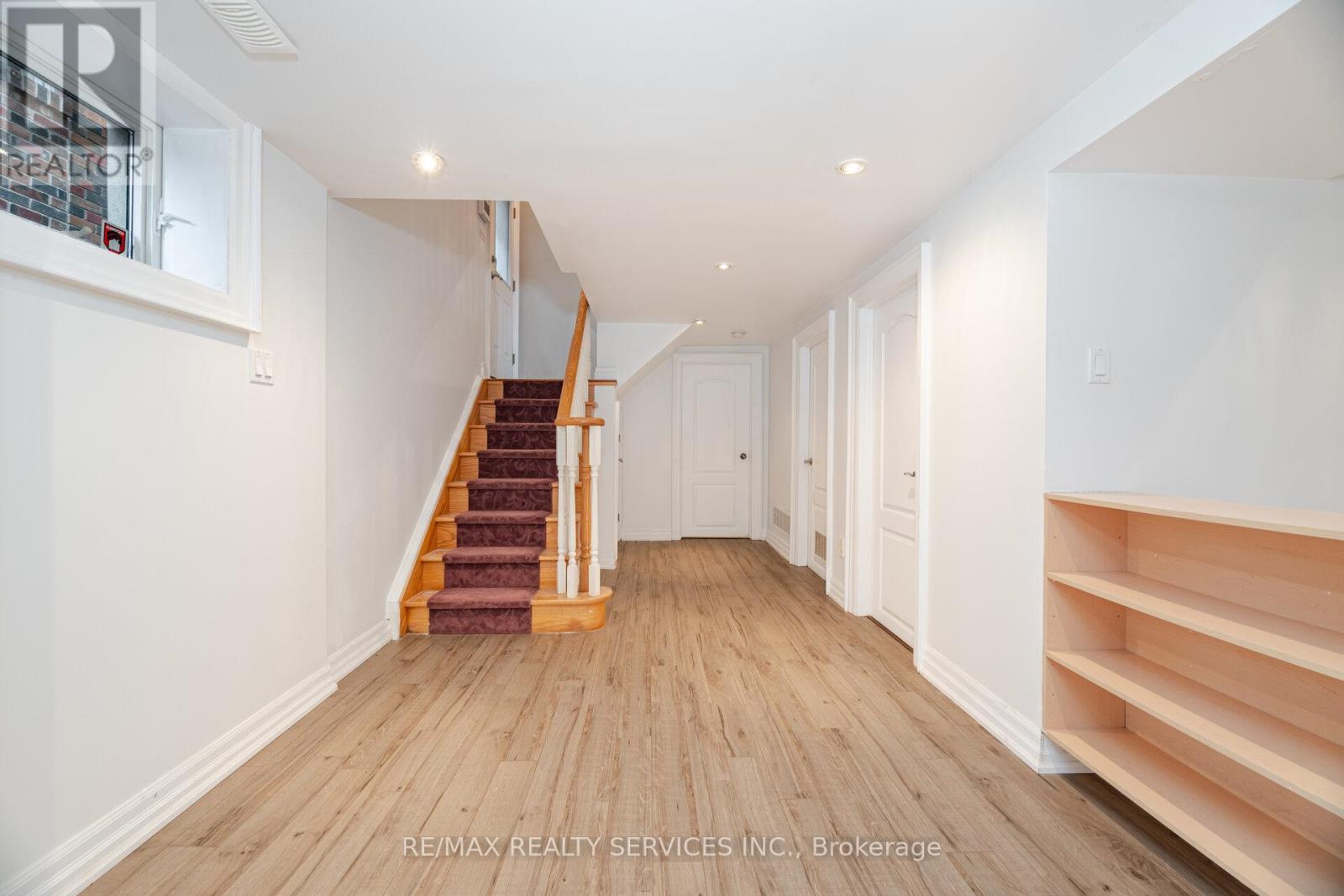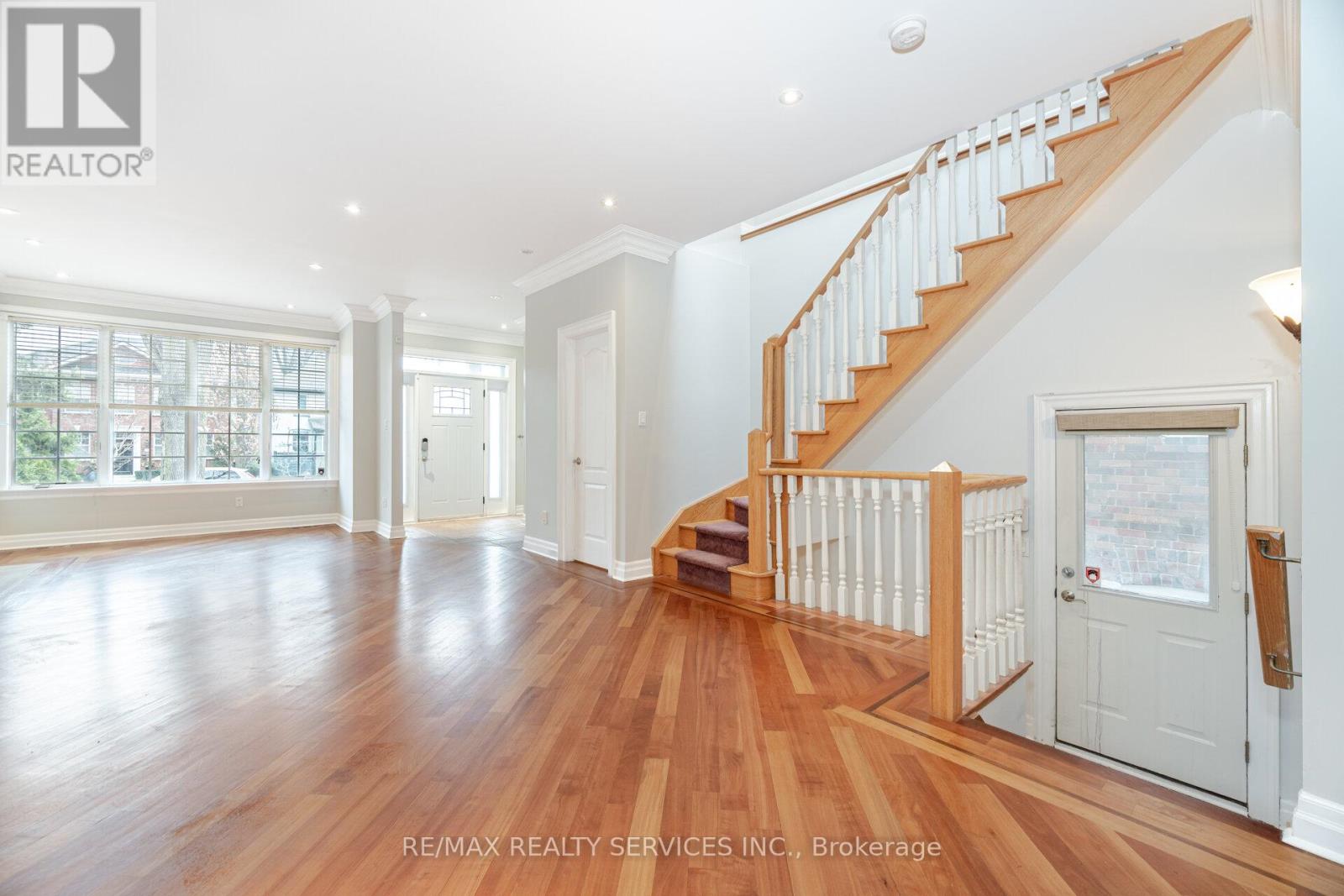$2,899,999.00
266 AIRDRIE ROAD, Toronto (Leaside), Ontario, M4G1N1, Canada Listing ID: C12035742| Bathrooms | Bedrooms | Property Type |
|---|---|---|
| 4 | 5 | Single Family |
Timeless Elegance Meets Modern Comfort In A Coveted Neighbourhood! Welcome To This Beautifully Appointed Family Home, Where Classic Finishes Blend Seamlessly With Modern Conveniences. Perfectly Nestled In One Of The Area's Most Desirable Communities, Leaside!! This Home Offers A Warm And Inviting Layout That Exudes Both Charm And Functionality. Custom South Leaside Beauty! Spacious Inviting & Sun Filled 4 Bed 4 Bath, Open Concept Home W/10Ft Ceilings On M/Floor, Potlights Thru-Out, Gleaming Hardwood Floors, Crown Moulding,
- Appliances/Granite Counters/Center Island/Cherry Cabinets. 3 Skylights, Master Bedroom With With His/Her Closets & Ensuite W/Jacuzzi/Sep Shower. 2nd Floor Laundry, Fin'd Basement W/RecRoom/Den/Sep Entr, Legal Front Pad Parking, West Facing Sundeck For You To Unwind Too! Located In Top School Districts, Great Family Friendly Area, Safe Street! (id:31565)

Paul McDonald, Sales Representative
Paul McDonald is no stranger to the Toronto real estate market. With over 22 years experience and having dealt with every aspect of the business from simple house purchases to condo developments, you can feel confident in his ability to get the job done.| Level | Type | Length | Width | Dimensions |
|---|---|---|---|---|
| Second level | Primary Bedroom | 4.06 m | 3.73 m | 4.06 m x 3.73 m |
| Second level | Bedroom 2 | 2.97 m | 3.58 m | 2.97 m x 3.58 m |
| Second level | Bedroom 3 | 2.97 m | 2.9 m | 2.97 m x 2.9 m |
| Second level | Bedroom 4 | 2.77 m | 3.15 m | 2.77 m x 3.15 m |
| Basement | Den | 2.69 m | 4.39 m | 2.69 m x 4.39 m |
| Basement | Recreational, Games room | 5.49 m | 5.51 m | 5.49 m x 5.51 m |
| Ground level | Living room | 4.19 m | 5.72 m | 4.19 m x 5.72 m |
| Ground level | Dining room | 4.75 m | 4.17 m | 4.75 m x 4.17 m |
| Ground level | Family room | 3.48 m | 6.58 m | 3.48 m x 6.58 m |
| Ground level | Kitchen | 2.57 m | 5.08 m | 2.57 m x 5.08 m |
| Amenity Near By | Hospital, Park, Public Transit, Schools |
|---|---|
| Features | |
| Maintenance Fee | |
| Maintenance Fee Payment Unit | |
| Management Company | |
| Ownership | Freehold |
| Parking |
|
| Transaction | For sale |
| Bathroom Total | 4 |
|---|---|
| Bedrooms Total | 5 |
| Bedrooms Above Ground | 4 |
| Bedrooms Below Ground | 1 |
| Age | 16 to 30 years |
| Amenities | Fireplace(s) |
| Appliances | Water Heater, Central Vacuum, Blinds, Dryer, Humidifier, Microwave, Stove, Washer, Refrigerator |
| Basement Development | Finished |
| Basement Features | Separate entrance |
| Basement Type | N/A (Finished) |
| Construction Style Attachment | Detached |
| Cooling Type | Central air conditioning |
| Exterior Finish | Stucco |
| Fireplace Present | True |
| Fireplace Total | 1 |
| Fire Protection | Alarm system |
| Flooring Type | Carpeted, Hardwood |
| Foundation Type | Unknown |
| Half Bath Total | 1 |
| Heating Fuel | Natural gas |
| Heating Type | Forced air |
| Size Interior | 2000 - 2500 sqft |
| Stories Total | 2 |
| Type | House |
| Utility Water | Municipal water |













































