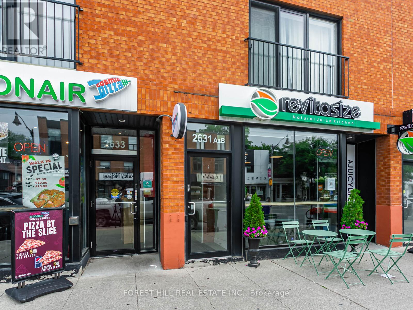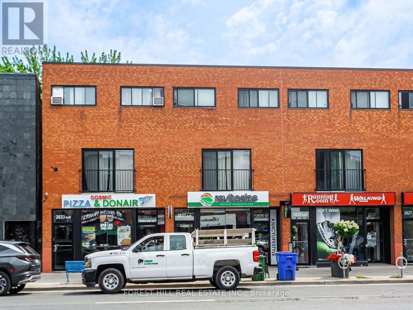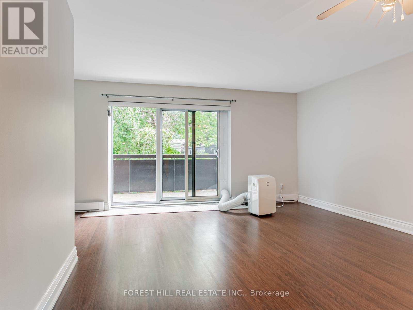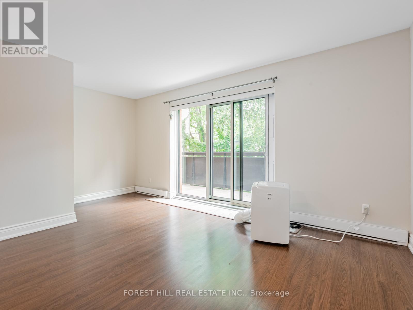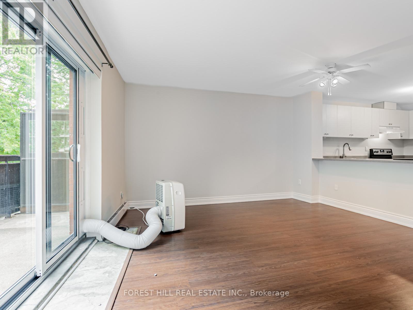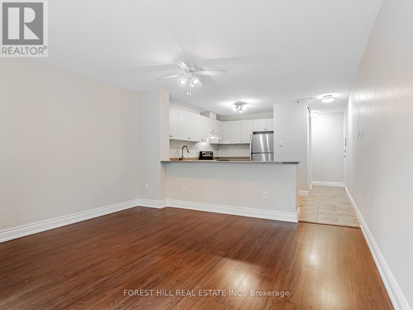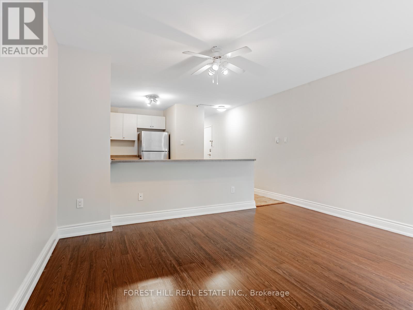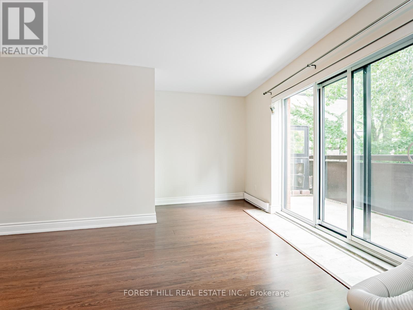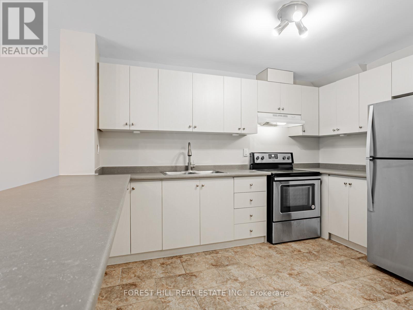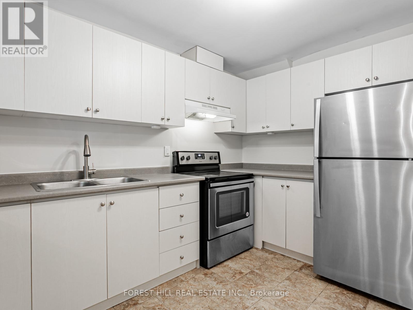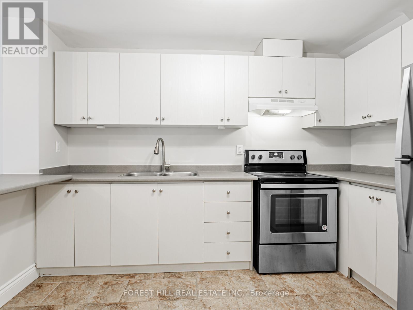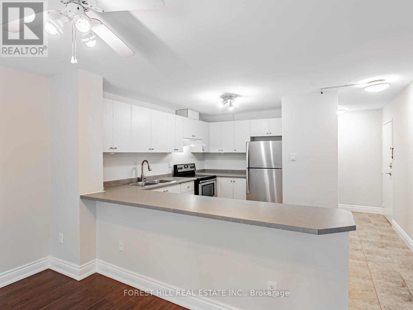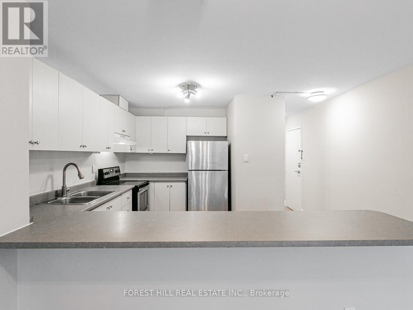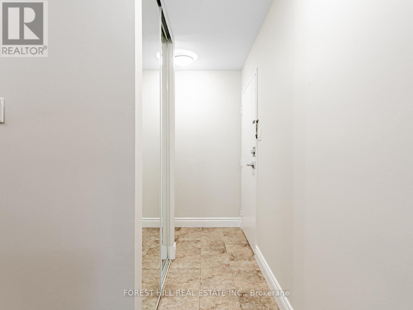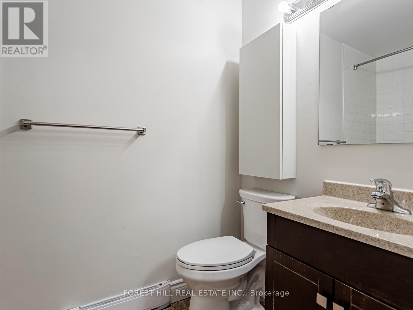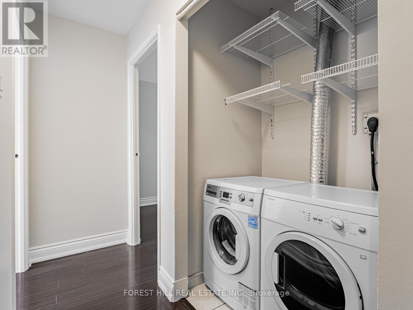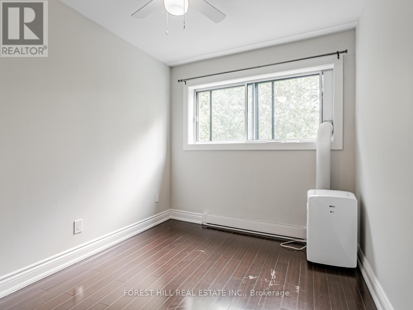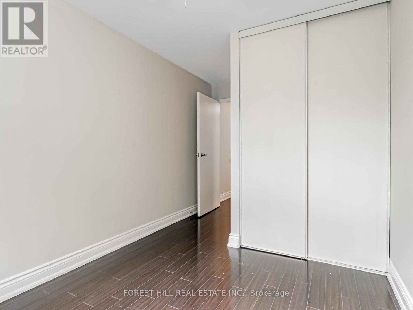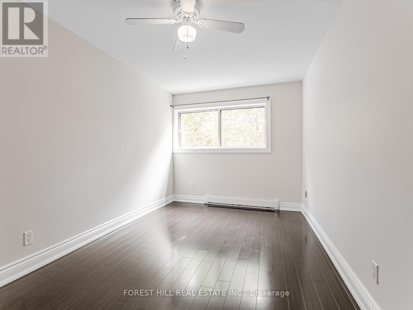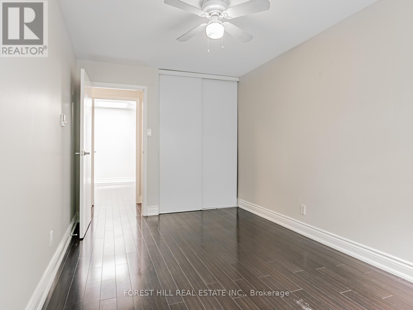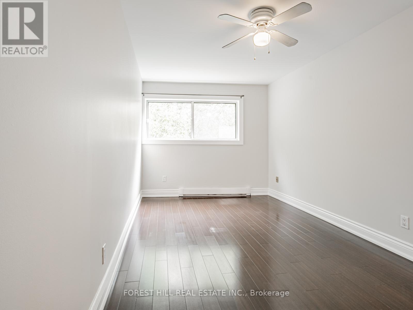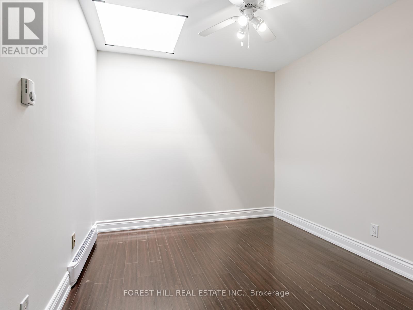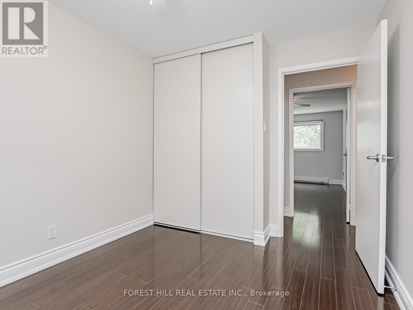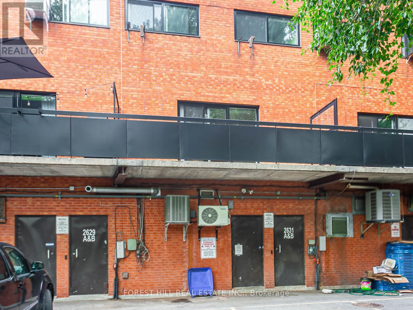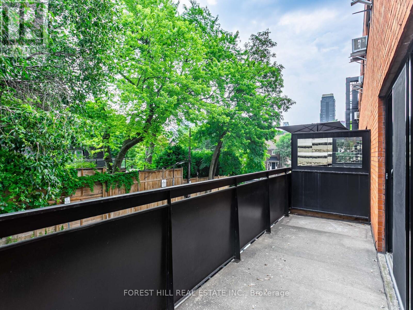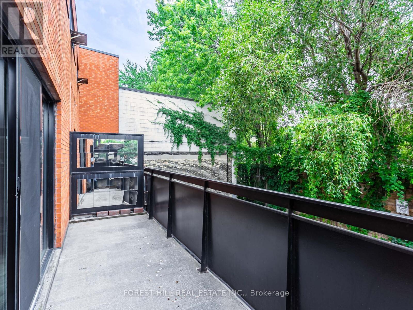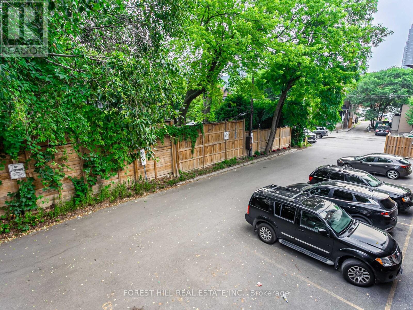$2,900.00 / monthly
2631B - 2633 YONGE STREET, Toronto (Mount Pleasant West), Ontario, M4P2J6, Canada Listing ID: C12339874| Bathrooms | Bedrooms | Property Type |
|---|---|---|
| 1 | 3 | Single Family |
LOCATION! LOCATION! THIS 1062 SQUARE FT WALK UP HAS A 104 SQ FT BALCONY AND IS LOCATED BETWEEN EGLINTON AND LAWRENCE. WALK TO YOUR FAVOURITE RESTAURANTS AND STORES. T.T.C CLOSE BY. THE DEN COULD BE A BABY'S ROOM. THERE IS PARKING IN THE BACK ON A FIRST COME BASIS. TIM HORTONS, A&W, RUNNING ROOM AND SPORTING LIFE STEPS AWAY/ SHERWOOD PARK STEPS AWAY. HEAT AND WATER INCLUDED. A MUST SEE! (id:31565)

Paul McDonald, Sales Representative
Paul McDonald is no stranger to the Toronto real estate market. With over 22 years experience and having dealt with every aspect of the business from simple house purchases to condo developments, you can feel confident in his ability to get the job done.Room Details
| Level | Type | Length | Width | Dimensions |
|---|---|---|---|---|
| Second level | Living room | 5.49 m | 4.11 m | 5.49 m x 4.11 m |
| Second level | Dining room | 5.49 m | 4.11 m | 5.49 m x 4.11 m |
| Second level | Kitchen | 4.14 m | 3.84 m | 4.14 m x 3.84 m |
| Second level | Other | 5.61 m | 1.63 m | 5.61 m x 1.63 m |
| Second level | Foyer | 2.36 m | 2.91 m | 2.36 m x 2.91 m |
| Third level | Primary Bedroom | 4.62 m | 2.74 m | 4.62 m x 2.74 m |
| Third level | Bedroom 2 | 3.35 m | 2.74 m | 3.35 m x 2.74 m |
| Third level | Den | 2.77 m | 2.57 m | 2.77 m x 2.57 m |
Additional Information
| Amenity Near By | Park, Place of Worship, Public Transit, Schools |
|---|---|
| Features | In suite Laundry |
| Maintenance Fee | |
| Maintenance Fee Payment Unit | |
| Management Company | DMS PROPERTY MANAGEMENT |
| Ownership | Condominium/Strata |
| Parking |
|
| Transaction | For rent |
Building
| Bathroom Total | 1 |
|---|---|
| Bedrooms Total | 3 |
| Bedrooms Above Ground | 2 |
| Bedrooms Below Ground | 1 |
| Appliances | Cooktop, Dryer, Hood Fan, Oven, Washer, Refrigerator |
| Fireplace Present | |
| Flooring Type | Hardwood, Ceramic |
| Heating Fuel | Electric |
| Heating Type | Forced air |
| Size Interior | 1000 - 1199 sqft |
| Stories Total | 2 |
| Type | Apartment |


