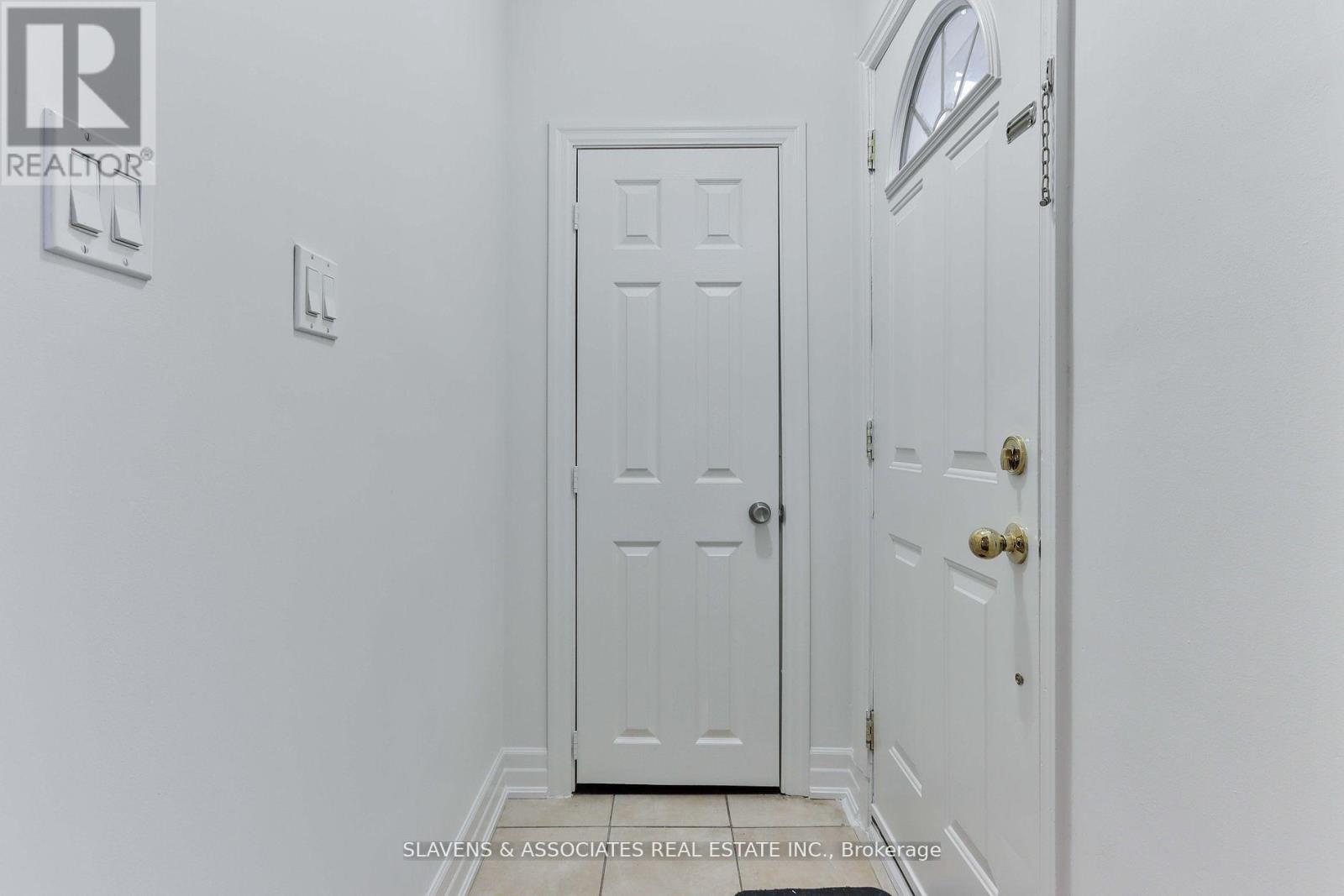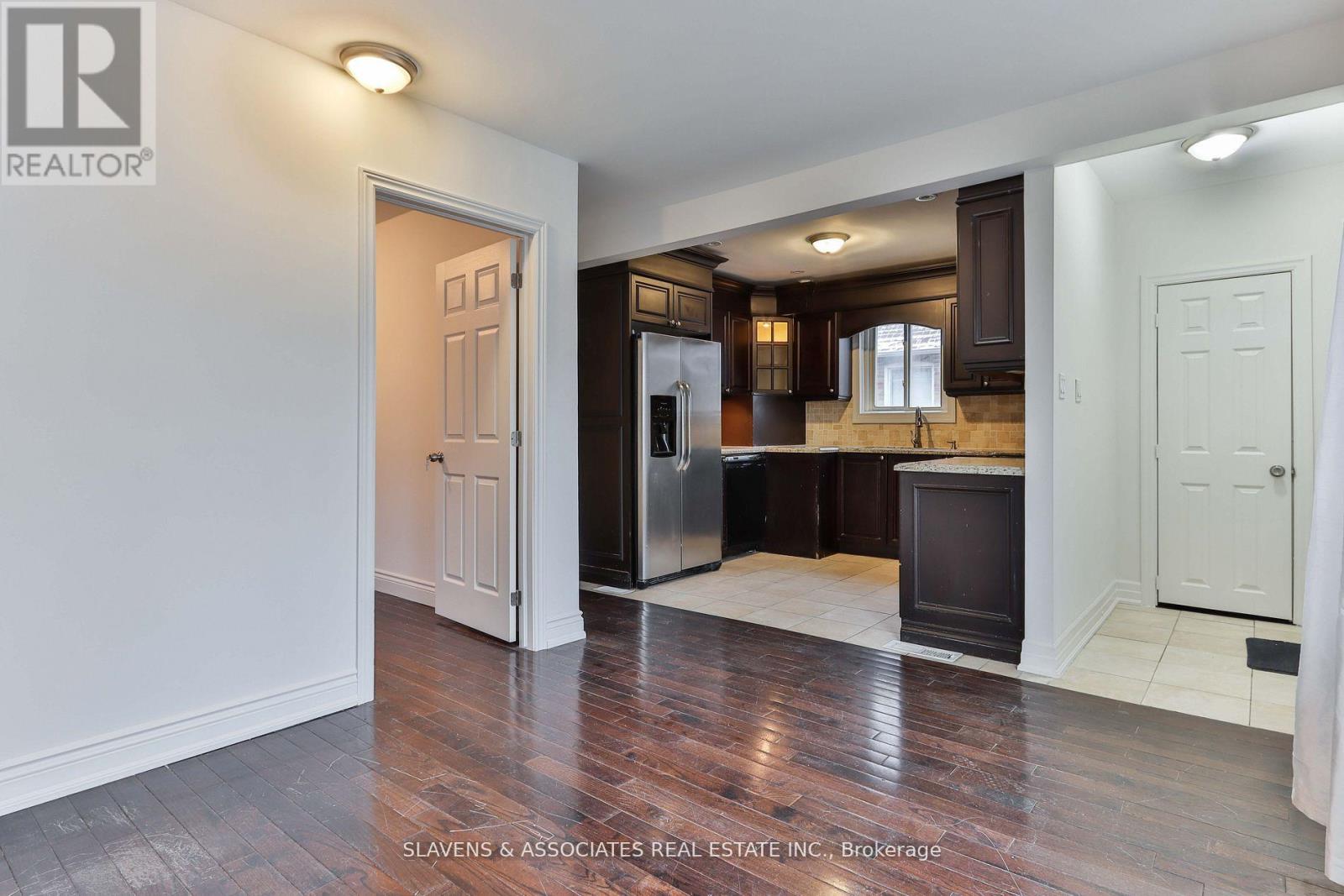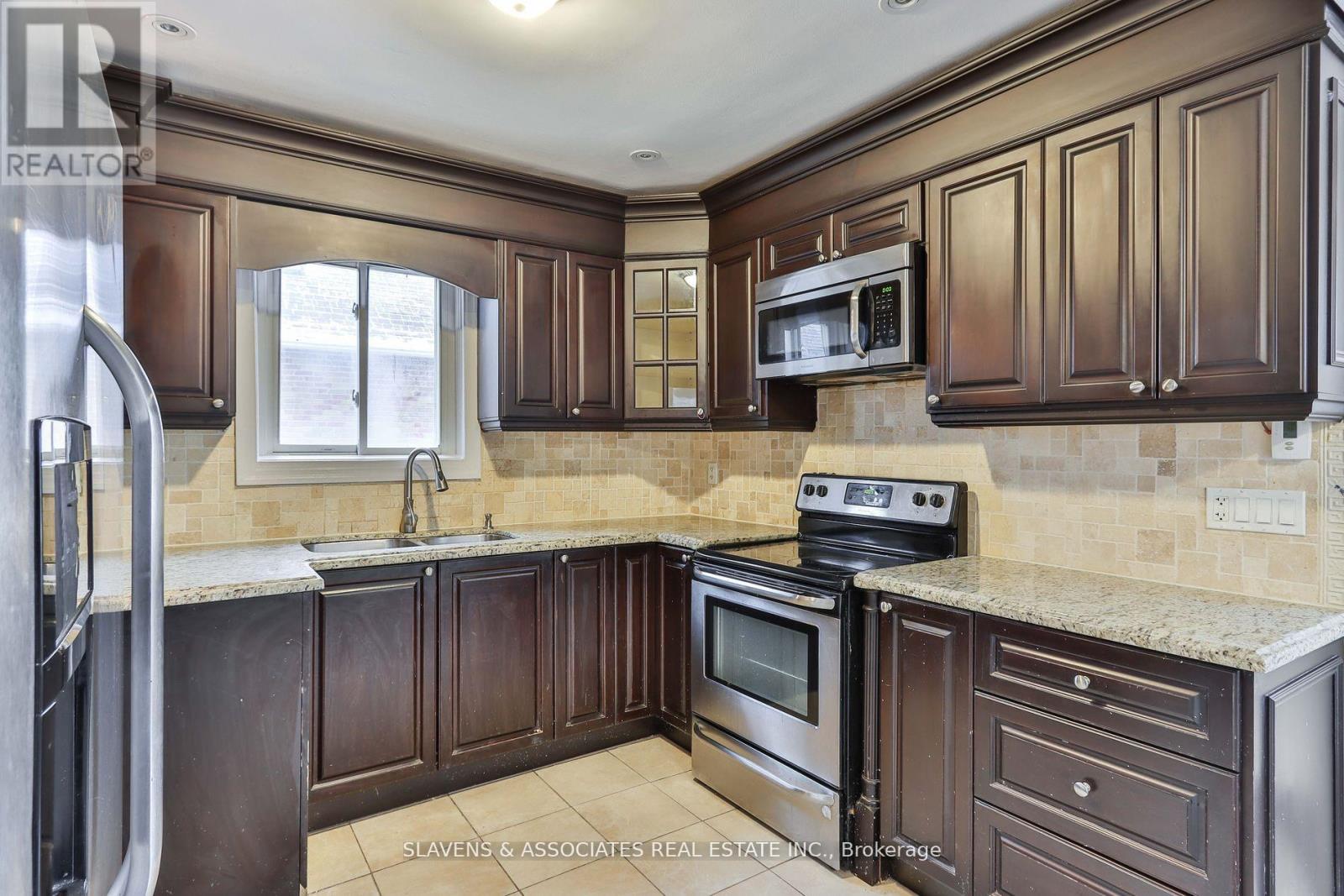$1,650,000.00
262 POYNTZ AVENUE, Toronto (Lansing-Westgate), Ontario, M2N1J7, Canada Listing ID: C12044581| Bathrooms | Bedrooms | Property Type |
|---|---|---|
| 4 | 6 | Multi-family |
Att'n Investors, Developers, Builders! Turn-key investment property with 3 units all with separate entrances and long-term tenants. Prime, well maintained property with immediate income! Earn income now-develop/build your dream home when ready. Located amongst multi-million dollar properties! Main floor unit: 2 bedroom, 2 bath-1x4pcs & 1x2pcs. Same tenant since May 2022. Rent: $2613.75. 2nd floor unit: 2 bedroom, 1 bath-1x4pcs. Same tenant since Feb 2022. Rent: $1568.25. Basement unit: 2 bedroom, 1 bath-1x4pcs. Same tenant since August 2021. Rent: $1244.76. Total rental income: $65,121.12. All rents subject to yearly government increases. Yearly Expenses: Enbridge, Hydro, Water: $6900. Amazing Location! Just Steps Away From Subway, Ttc, 401 And All Amenities, Restaurants and Shops that Yonge & Sheppard Offers. Excellent schools: Cameron PS, Willowdale MS, Northview Heights SS. What are you waiting for! (id:31565)

Paul McDonald, Sales Representative
Paul McDonald is no stranger to the Toronto real estate market. With over 22 years experience and having dealt with every aspect of the business from simple house purchases to condo developments, you can feel confident in his ability to get the job done.| Level | Type | Length | Width | Dimensions |
|---|---|---|---|---|
| Second level | Kitchen | 2.08 m | 1.93 m | 2.08 m x 1.93 m |
| Second level | Primary Bedroom | 5.31 m | 3.43 m | 5.31 m x 3.43 m |
| Second level | Bedroom 2 | 3.43 m | 3.38 m | 3.43 m x 3.38 m |
| Basement | Kitchen | 3.34 m | 2.54 m | 3.34 m x 2.54 m |
| Basement | Primary Bedroom | 3.81 m | 3.05 m | 3.81 m x 3.05 m |
| Basement | Bedroom 2 | 3.45 m | 2.54 m | 3.45 m x 2.54 m |
| Main level | Living room | 3.91 m | 3.09 m | 3.91 m x 3.09 m |
| Main level | Kitchen | 3.2 m | 2.94 m | 3.2 m x 2.94 m |
| Main level | Primary Bedroom | 5.2 m | 3.4 m | 5.2 m x 3.4 m |
| Main level | Bedroom 2 | 3.4 m | 2.97 m | 3.4 m x 2.97 m |
| Amenity Near By | |
|---|---|
| Features | |
| Maintenance Fee | |
| Maintenance Fee Payment Unit | |
| Management Company | |
| Ownership | |
| Parking |
|
| Transaction | For sale |
| Bathroom Total | 4 |
|---|---|
| Bedrooms Total | 6 |
| Bedrooms Above Ground | 4 |
| Bedrooms Below Ground | 2 |
| Appliances | Dishwasher, Dryer, Hood Fan, Microwave, Oven, Washer, Refrigerator |
| Basement Development | Finished |
| Basement Features | Apartment in basement |
| Basement Type | N/A (Finished) |
| Cooling Type | Central air conditioning |
| Exterior Finish | Brick |
| Fireplace Present | |
| Flooring Type | Hardwood, Ceramic, Laminate |
| Foundation Type | Block |
| Half Bath Total | 1 |
| Heating Fuel | Natural gas |
| Heating Type | Forced air |
| Stories Total | 1.5 |
| Type | Duplex |
| Utility Water | Municipal water |


































