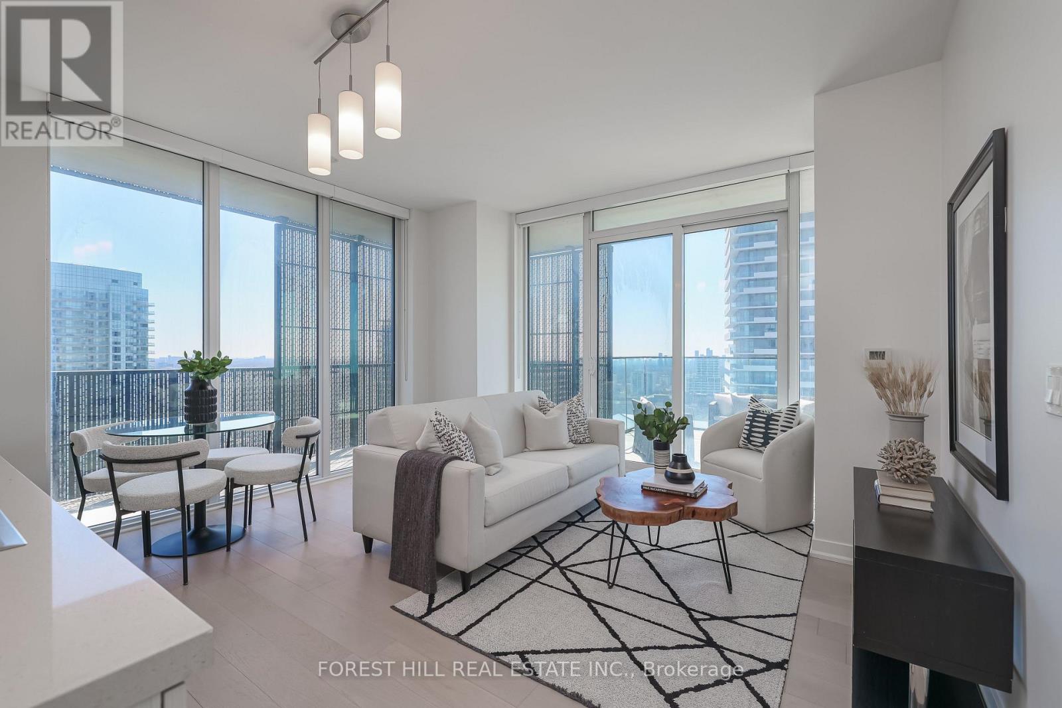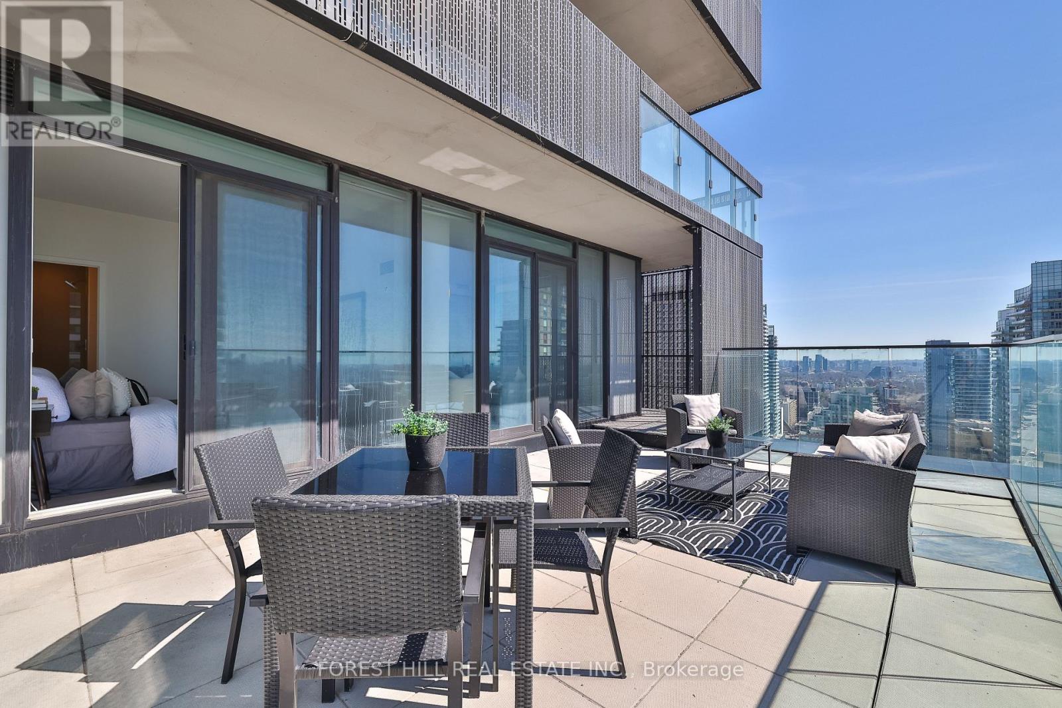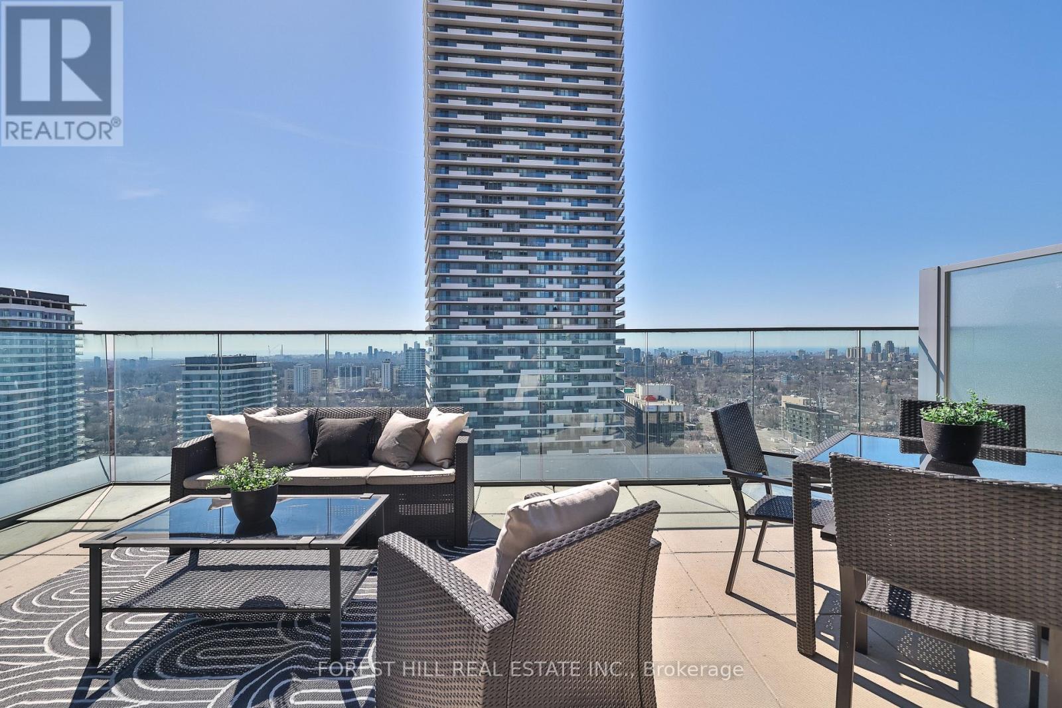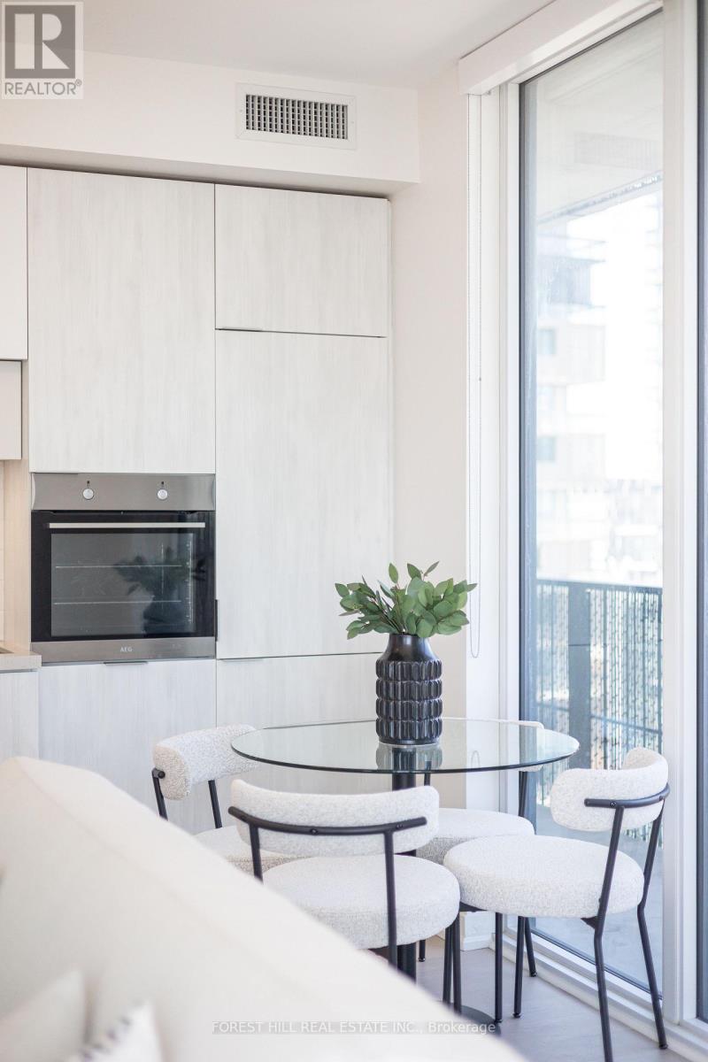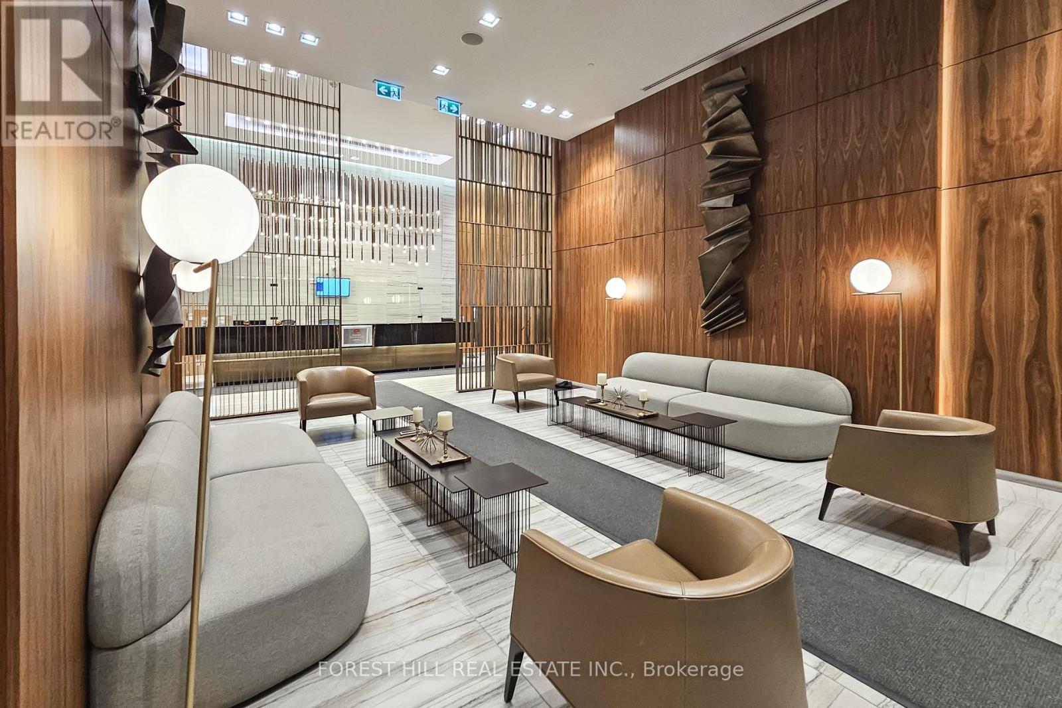$899,000.00
2610 - 8 EGLINTON AVENUE E, Toronto (Mount Pleasant West), Ontario, M4P1A6, Canada Listing ID: C12097068| Bathrooms | Bedrooms | Property Type |
|---|---|---|
| 2 | 3 | Single Family |
Introducing an Exquisite 2-Bedroom Plus Den, 2-Bathroom Corner Suite, where luxury meets stunning design. This unique residence features a sprawling 363 SF terrace and balcony, showcasing breathtaking south-east vistas complemented by striking architectural walls. Natural light floods every corner of this magnificent home, thanks to expansive wall-to-wall glass. With soaring 9-foot ceilings, sumptuous wood floors, and sleek modern kitchen cabinetry, the airy, bright ambiance creates an inviting and elegant atmosphere. Seamlessly blending indoor and outdoor living, this property is a dream for entertainers, providing a captivating outdoor setting perfect for unforgettable gatherings. Residents will enjoy outstanding amenities, including a fabulous indoor pool, 24-hour concierge service, and ample recreational spaces. Nestled in the vibrant Yonge and Eglinton enclave, you'll relish the convenience of walking to local hotspots or taking advantage of direct access transit for seamless city exploration! (id:31565)

Paul McDonald, Sales Representative
Paul McDonald is no stranger to the Toronto real estate market. With over 21 years experience and having dealt with every aspect of the business from simple house purchases to condo developments, you can feel confident in his ability to get the job done.| Level | Type | Length | Width | Dimensions |
|---|---|---|---|---|
| Flat | Dining room | 4.78 m | 4.32 m | 4.78 m x 4.32 m |
| Flat | Kitchen | 4.48 m | 4.32 m | 4.48 m x 4.32 m |
| Flat | Primary Bedroom | 3.2 m | 3.05 m | 3.2 m x 3.05 m |
| Flat | Bedroom 2 | 2.74 m | 2.44 m | 2.74 m x 2.44 m |
| Flat | Den | 1.68 m | 1.6 m | 1.68 m x 1.6 m |
| Amenity Near By | Place of Worship, Public Transit, Schools |
|---|---|
| Features | Carpet Free |
| Maintenance Fee | 912.87 |
| Maintenance Fee Payment Unit | Monthly |
| Management Company | First Service Management (647) 352-8810 |
| Ownership | Condominium/Strata |
| Parking |
|
| Transaction | For sale |
| Bathroom Total | 2 |
|---|---|
| Bedrooms Total | 3 |
| Bedrooms Above Ground | 2 |
| Bedrooms Below Ground | 1 |
| Amenities | Security/Concierge, Exercise Centre, Party Room, Recreation Centre |
| Appliances | Cooktop, Dishwasher, Dryer, Microwave, Oven, Washer, Refrigerator |
| Cooling Type | Central air conditioning |
| Exterior Finish | Steel |
| Fireplace Present | |
| Flooring Type | Hardwood |
| Heating Fuel | Natural gas |
| Heating Type | Forced air |
| Size Interior | 1000 - 1199 sqft |
| Type | Apartment |


