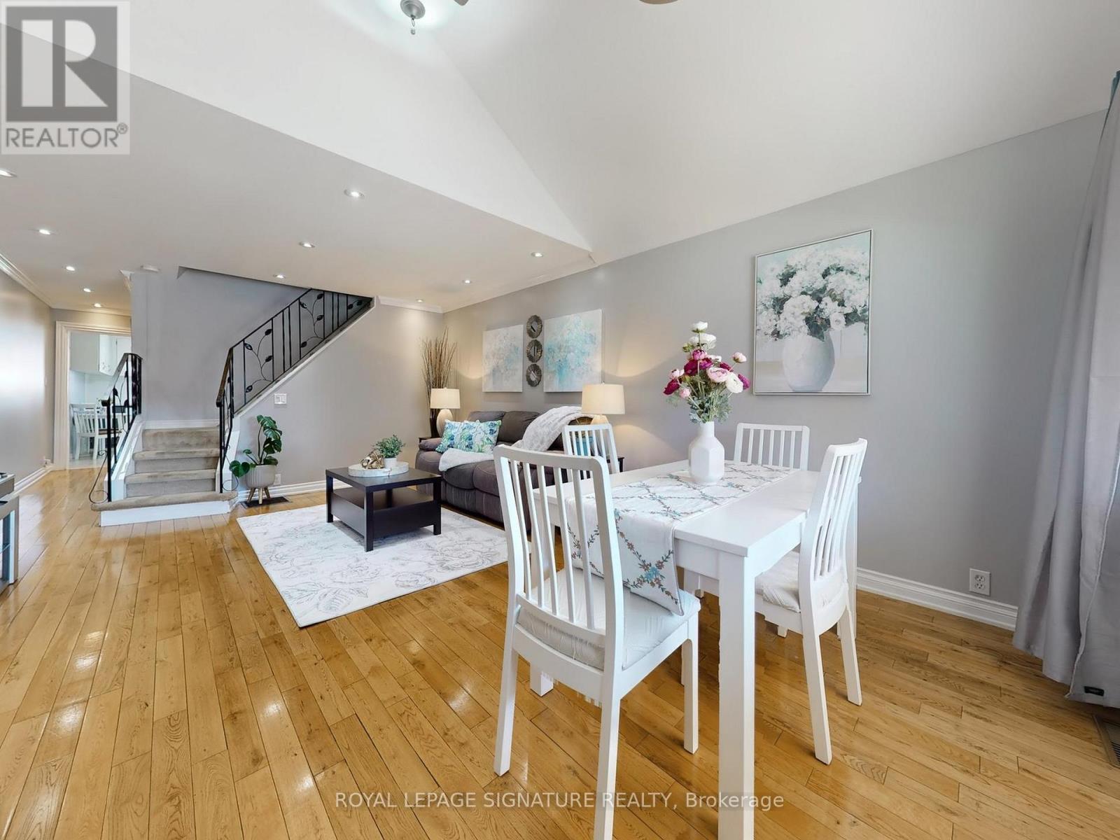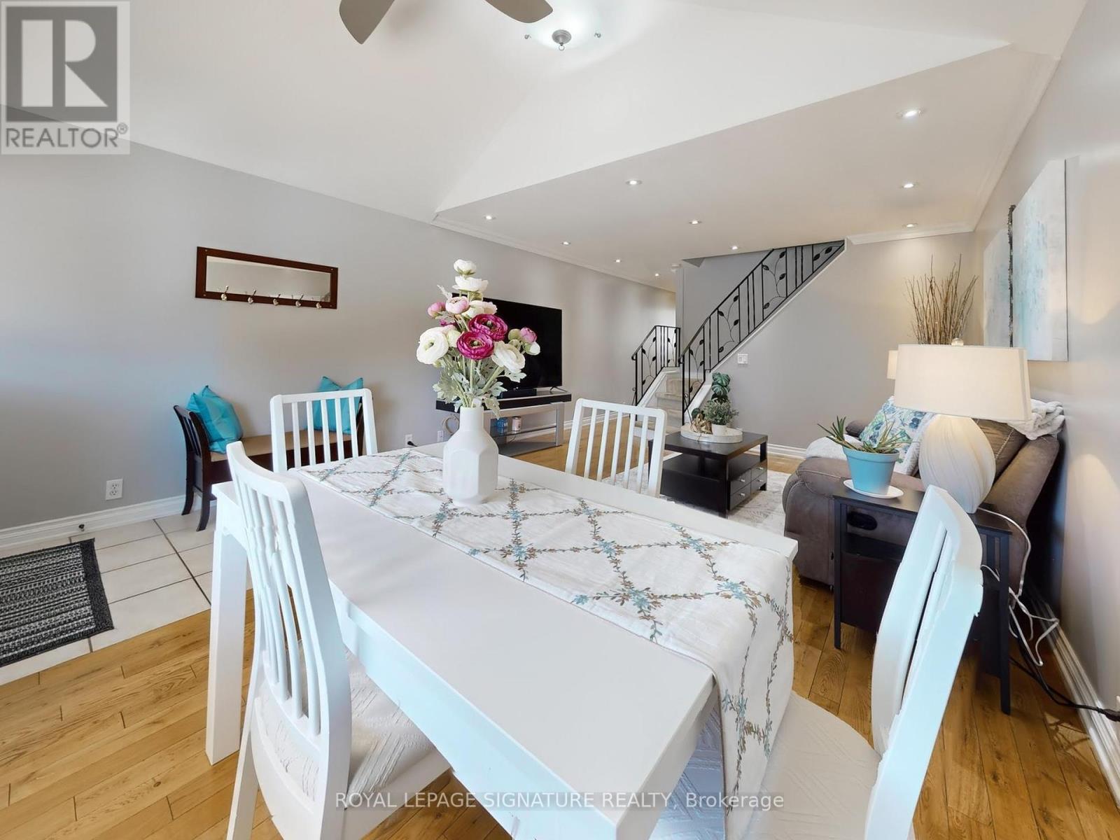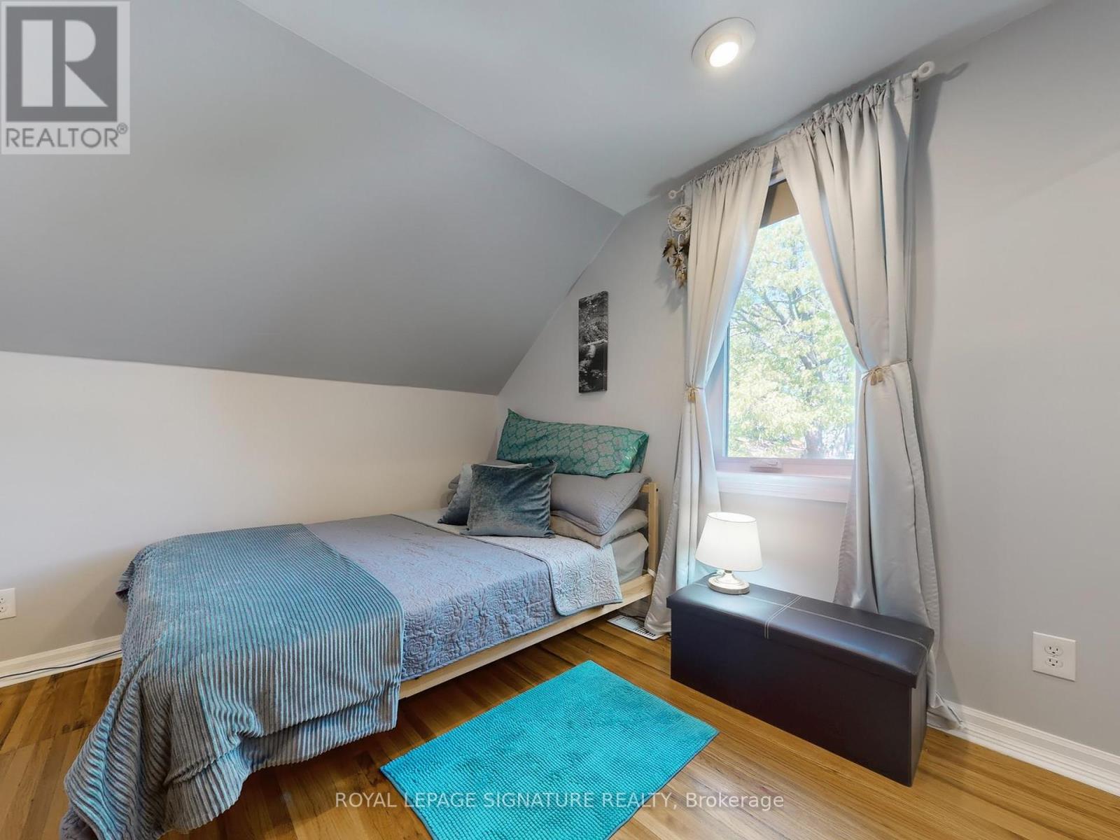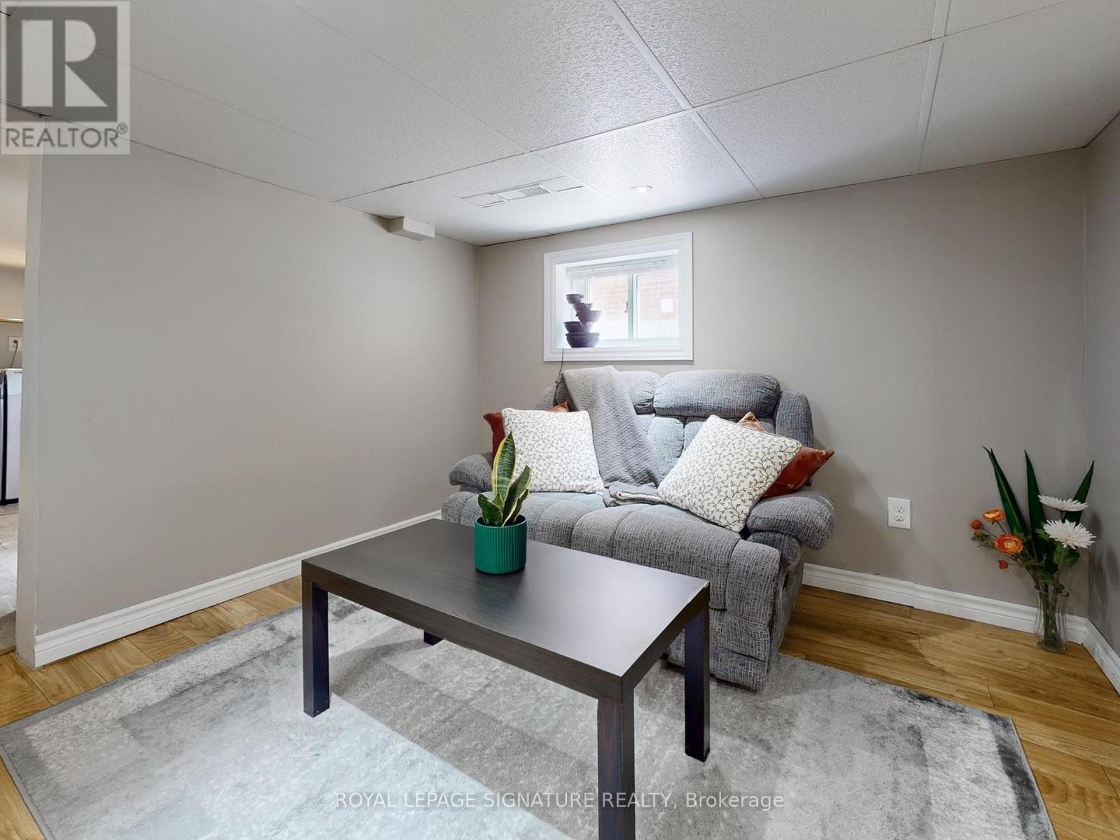$998,800.00
261 GLEBEMOUNT AVENUE, Toronto (Danforth Village-East York), Ontario, M4C3T7, Canada Listing ID: E12175728| Bathrooms | Bedrooms | Property Type |
|---|---|---|
| 3 | 4 | Single Family |
YOUR SEARCH ENDS HERE! Introducing 261 Glebemount Avenue! This one-of-a-kind, bright, open, airy home has been loved by the same family for just shy of 30 years. From the moment you walk through the front door you are greeted by stunning high vaulted ceilings and an open concept living & dining room. When you step outside to the backyard, due to the oversized 120 ft lot, you will be very impressed to see a patio with gas bbq hook up and green space (watered by a 2-step timer irrigation system), still allowing room for an 8 by 10 shed with an oversized heated 2 car garage with a powered workshop and custom-built surround sound for family entertainment. Just a short walk from all amenities; the Danforth, Restaurants, top rated Schools, Hospital, Parks, and the subway, you cannot find a better location. The RARELY offered main floor Primary Bedroom offers a complete retreat in the home once the kids go to bed upstairs to their fairytale vaulted ceiling rooms we all wished for as children. The Jack and Jill bathroom upstairs is ideal for the kids to share with complete privacy from the rest of the home. The basement boasts extra living space, an extra bedroom, tons of storage, another full bathroom and hook ups for a kitchen ideal for an in-law suite or basement apartment. You will not be disappointed in any aspect of this home. The love of the current homeowners shows throughout the entire property. This is truly the HONEY STOP THE CAR! Property, where you can own a fully DETACHED home in East York with 4 car parking for less than what most semi-detached properties go for in the area. Please ensure to see Property Feature Sheet to view this home's included value adds! (id:31565)

Paul McDonald, Sales Representative
Paul McDonald is no stranger to the Toronto real estate market. With over 22 years experience and having dealt with every aspect of the business from simple house purchases to condo developments, you can feel confident in his ability to get the job done.| Level | Type | Length | Width | Dimensions |
|---|---|---|---|---|
| Second level | Bedroom 2 | 3.17 m | 2.82 m | 3.17 m x 2.82 m |
| Second level | Bedroom 3 | 3.23 m | 2.75 m | 3.23 m x 2.75 m |
| Lower level | Office | 4.46 m | 3.66 m | 4.46 m x 3.66 m |
| Lower level | Family room | 2.83 m | 2.94 m | 2.83 m x 2.94 m |
| Lower level | Bedroom | 3.21 m | 2.43 m | 3.21 m x 2.43 m |
| Main level | Living room | 4.07 m | 5.95 m | 4.07 m x 5.95 m |
| Main level | Dining room | 4.07 m | 5.95 m | 4.07 m x 5.95 m |
| Main level | Kitchen | 3 m | 3.75 m | 3 m x 3.75 m |
| Main level | Primary Bedroom | 3.07 m | 3.54 m | 3.07 m x 3.54 m |
| Amenity Near By | |
|---|---|
| Features | |
| Maintenance Fee | |
| Maintenance Fee Payment Unit | |
| Management Company | |
| Ownership | Freehold |
| Parking |
|
| Transaction | For sale |
| Bathroom Total | 3 |
|---|---|
| Bedrooms Total | 4 |
| Bedrooms Above Ground | 3 |
| Bedrooms Below Ground | 1 |
| Appliances | Dryer, Freezer, Stove, Washer, Refrigerator |
| Basement Development | Finished |
| Basement Type | N/A (Finished) |
| Construction Style Attachment | Detached |
| Cooling Type | Central air conditioning |
| Exterior Finish | Aluminum siding, Stone |
| Fireplace Present | |
| Flooring Type | Hardwood, Vinyl, Laminate |
| Foundation Type | Unknown |
| Half Bath Total | 1 |
| Heating Fuel | Natural gas |
| Heating Type | Forced air |
| Size Interior | 700 - 1100 sqft |
| Stories Total | 2 |
| Type | House |
| Utility Water | Municipal water |







































