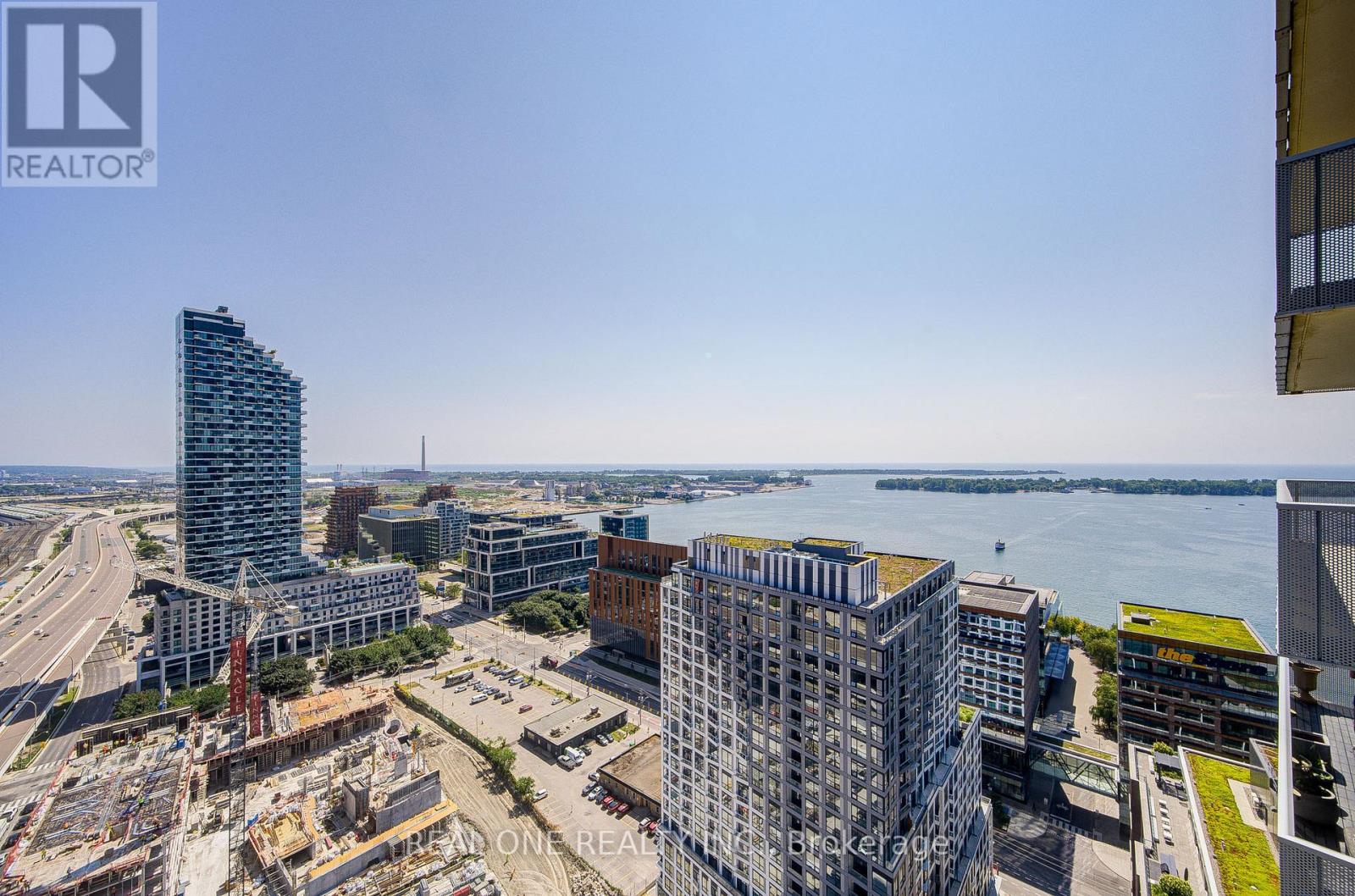$569,900.00
2602 - 20 RICHARDSON STREET, Toronto (Waterfront Communities), Ontario, M5A0S6, Canada Listing ID: C12387113| Bathrooms | Bedrooms | Property Type |
|---|---|---|
| 2 | 2 | Single Family |
UNOBSTRUCTED LAKE VIEW! Experience the ultimate urban waterfront lifestyle at Daniels highly sought-after Lighthouse community. This stylish 1+1 bedroom suite features a smartly designed 584 sq ft interior plus a 41 sq ft balcony showcasing breathtaking lake and city views. One locker is included. The versatile den is perfect for a home office, while the rare 2-bathroom layout offers a spa-inspired 4-piece ensuite and a convenient 2-piece powder room.Modern finishes elevate the space, including a sleek kitchen with premium integrated appliances, quartz countertops, and custom cabinetry-ideal for both cooking and entertaining. Floor-to-ceiling windows fill the home with natural light, while the private balcony provides a tranquil retreat above the city.Residents enjoy world-class amenities: state-of-the-art fitness centre, theatre, party room, rooftop BBQs, art studio, media lounge, and a serene Zen garden, plus outdoor tennis and basketball courts. With a Walk Score of 95, everything is at your doorstep: Sugar Beach, St. Lawrence Market, Loblaws, Union Station, George Brown College, dining, shopping, and transit. Steps from the waterfront, boardwalk, and Martin Goodman Trail, this is a rare opportunity to own a modern retreat in one of Toronto's most vibrant neighbourhoods. (id:31565)

Paul McDonald, Sales Representative
Paul McDonald is no stranger to the Toronto real estate market. With over 22 years experience and having dealt with every aspect of the business from simple house purchases to condo developments, you can feel confident in his ability to get the job done.| Level | Type | Length | Width | Dimensions |
|---|---|---|---|---|
| Main level | Living room | 2.49 m | 3.4 m | 2.49 m x 3.4 m |
| Main level | Dining room | 3.49 m | 3.4 m | 3.49 m x 3.4 m |
| Main level | Kitchen | 3 m | 2.5 m | 3 m x 2.5 m |
| Main level | Primary Bedroom | 3.33 m | 2.69 m | 3.33 m x 2.69 m |
| Main level | Den | 2 m | 1.32 m | 2 m x 1.32 m |
| Amenity Near By | Park, Schools |
|---|---|
| Features | Balcony, Carpet Free |
| Maintenance Fee | 574.64 |
| Maintenance Fee Payment Unit | Monthly |
| Management Company | Icc Property Management |
| Ownership | Condominium/Strata |
| Parking |
|
| Transaction | For sale |
| Bathroom Total | 2 |
|---|---|
| Bedrooms Total | 2 |
| Bedrooms Above Ground | 1 |
| Bedrooms Below Ground | 1 |
| Age | 0 to 5 years |
| Amenities | Security/Concierge, Exercise Centre, Party Room, Storage - Locker |
| Appliances | Window Coverings |
| Cooling Type | Central air conditioning |
| Exterior Finish | Brick |
| Fireplace Present | |
| Flooring Type | Hardwood |
| Half Bath Total | 1 |
| Heating Fuel | Electric |
| Heating Type | Forced air |
| Size Interior | 500 - 599 sqft |
| Type | Apartment |







































