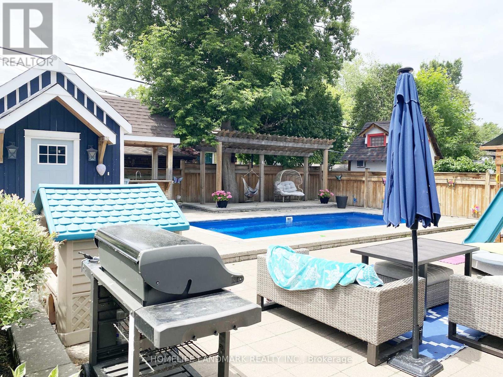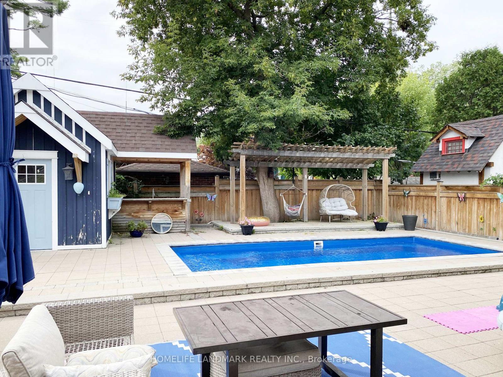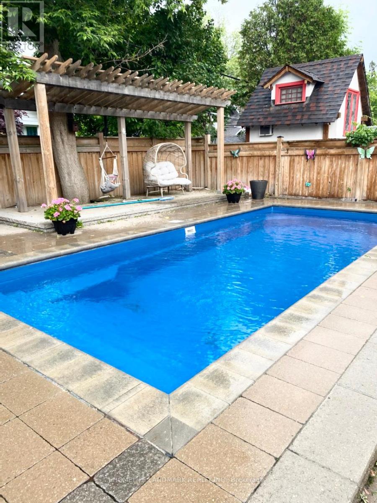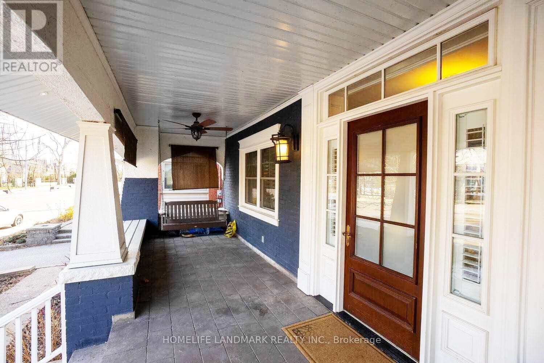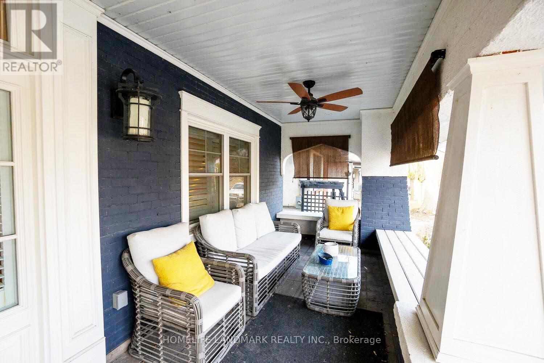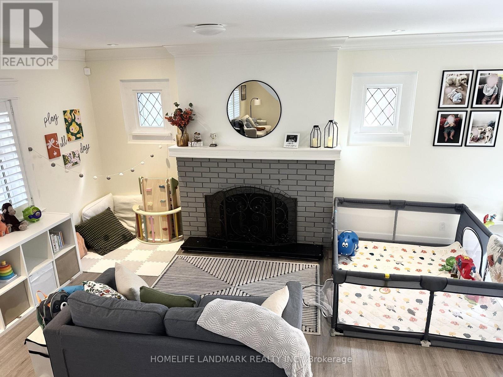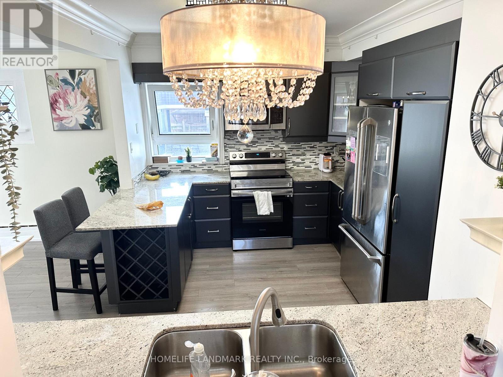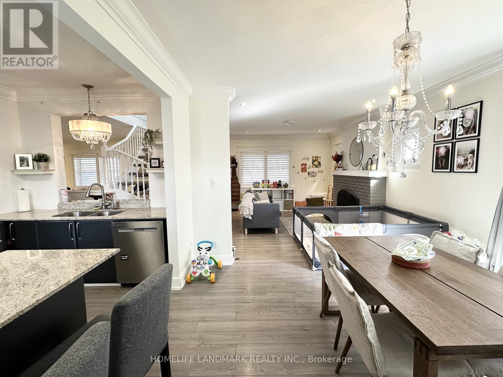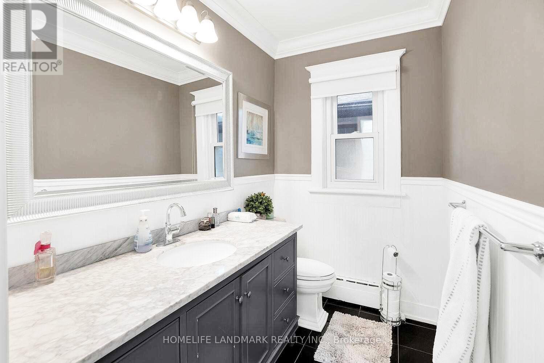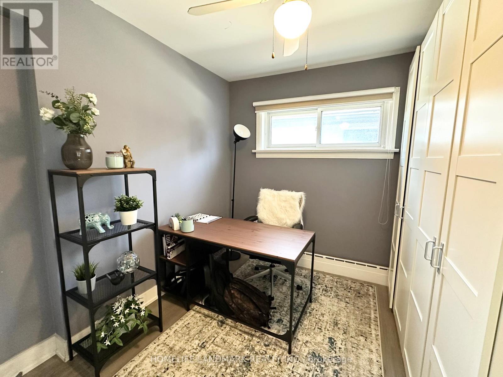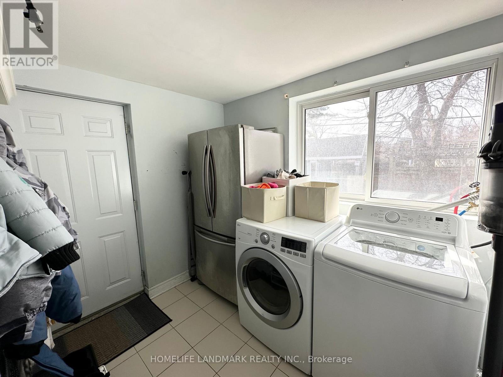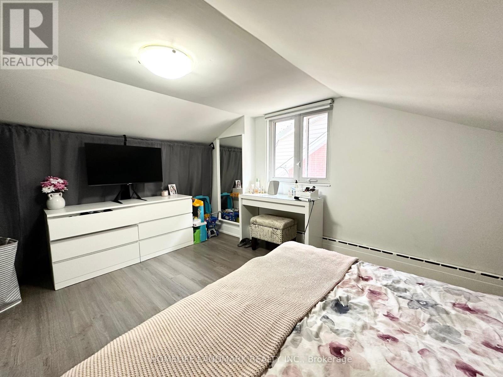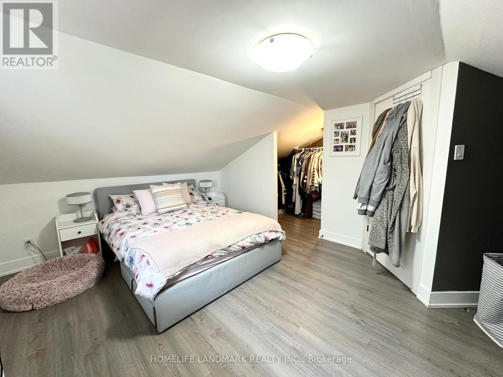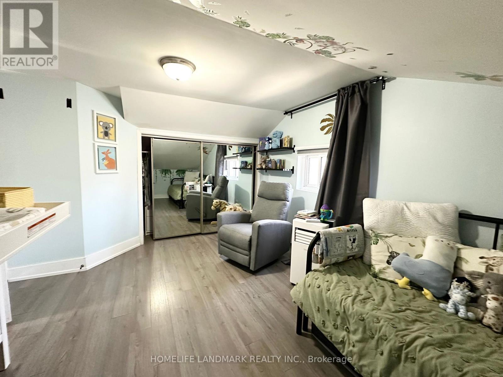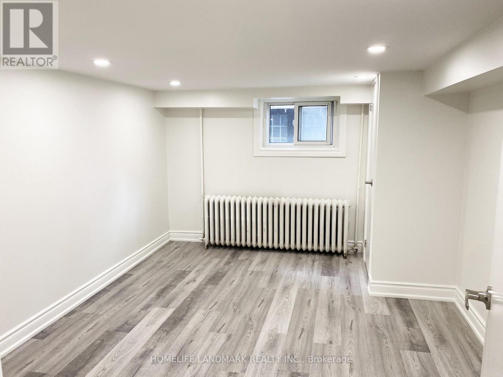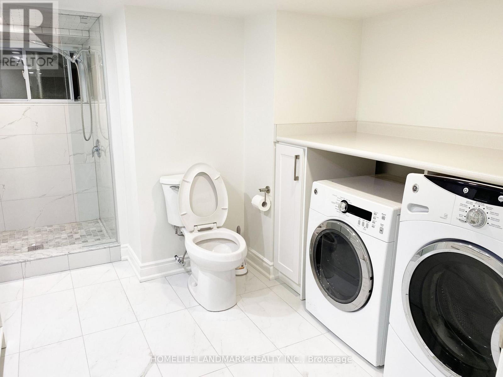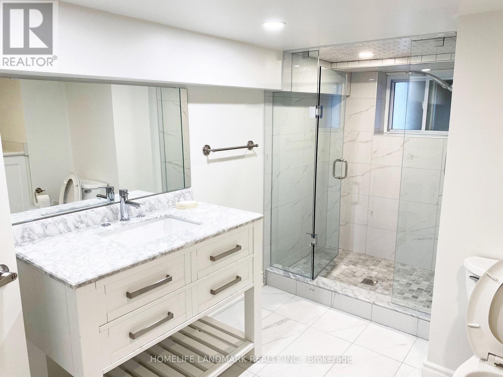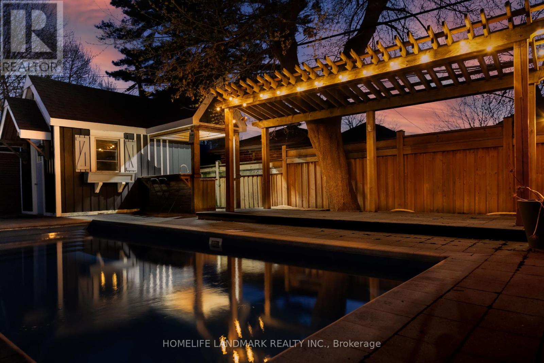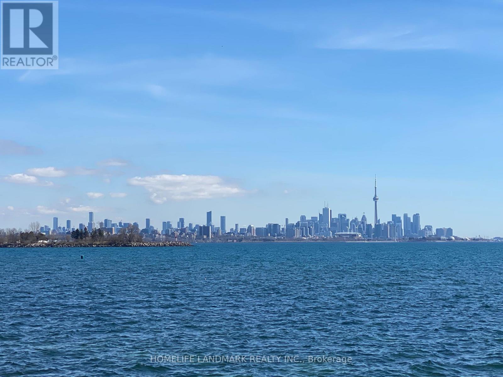$1,599,000.00
2600 LAKE SHORE BOULEVARD W, Toronto (Mimico), Ontario, M8V1G4, Canada Listing ID: W12092973| Bathrooms | Bedrooms | Property Type |
|---|---|---|
| 4 | 5 | Single Family |
Charming European Style Residence With Huge Inviting Porch & Heated Swimming Pool! Welcome To This Gorgeous Newly Updated Home In The Prestigious Mimico! Features 5(3+2)Bdrms, 4Baths, 2Kitchens, Approx 2000sf + 1200sf Living Space, Open Concept Living/Dining Area And A Cozy Family Rm, Chef's Kitchen Overlooking Backyard & Pool, Main Level Suite W/h 3pcs Bath Is Perfect For In-Law Or As Home Office, Expansive Windows, Pot Lights & Crown Moulding Throughout. 2 Sunlit Bdrms & 4Pcs Bath On Upper Level. Newly Reno'd Bsmt Features Separate Entrance, 2Bdrms + 1Den, Large Open Concept Kitchen W/h Quartz Countertop, Oversized Washroom/Laundry, All Windows Above Grade, Plus A Huge Cold Rm For Extra Storage. Professionally Designed Landscaping & A Large Solid Wood Shed In Backyard. Most Importantly, The Gorgeous Heated Salt Water Pool & Outdoor Bar W/h Fridge! Imagine Yourself Reclined In A Comfortable Pool Chair, A Refreshing Cold Beer In Hand, Basking In The Sun Beside A Sparkling Pool! Entertainer & Investor's Dream House (Listed As Duplex On Mpac). Currently Rented For $6050/Mth (Main+Bsmt), A Cash Cow! Live Your Best Life In This Family Friendly Neighborhood & Enjoy The Priceless Distance To The Lake, Trails & Parks! 15 Mins Drive To Downtown Or Airport. Close To All Amenities: Groceries, Restaurant, Schools, Parks, G.O. Train, Street Cars, QEW, Gardiner Express... (id:31565)

Paul McDonald, Sales Representative
Paul McDonald is no stranger to the Toronto real estate market. With over 22 years experience and having dealt with every aspect of the business from simple house purchases to condo developments, you can feel confident in his ability to get the job done.| Level | Type | Length | Width | Dimensions |
|---|---|---|---|---|
| Basement | Bedroom | 3.7 m | 3.7 m | 3.7 m x 3.7 m |
| Basement | Den | 4 m | 2.2 m | 4 m x 2.2 m |
| Basement | Kitchen | 6.5 m | 5.4 m | 6.5 m x 5.4 m |
| Basement | Bedroom | 4 m | 3.05 m | 4 m x 3.05 m |
| Main level | Living room | 8.47 m | 3.66 m | 8.47 m x 3.66 m |
| Main level | Dining room | 8.47 m | 3.66 m | 8.47 m x 3.66 m |
| Main level | Family room | 6.4 m | 3.9 m | 6.4 m x 3.9 m |
| Main level | Kitchen | 4.02 m | 3 m | 4.02 m x 3 m |
| Main level | Bedroom | 3.5 m | 3 m | 3.5 m x 3 m |
| Main level | Laundry room | 3.72 m | 2.27 m | 3.72 m x 2.27 m |
| Upper Level | Primary Bedroom | 5.88 m | 3.35 m | 5.88 m x 3.35 m |
| Upper Level | Bedroom | 4.54 m | 3.35 m | 4.54 m x 3.35 m |
| Amenity Near By | Public Transit, Park, Schools |
|---|---|
| Features | Paved yard, In-Law Suite |
| Maintenance Fee | |
| Maintenance Fee Payment Unit | |
| Management Company | |
| Ownership | Freehold |
| Parking |
|
| Transaction | For sale |
| Bathroom Total | 4 |
|---|---|
| Bedrooms Total | 5 |
| Bedrooms Above Ground | 3 |
| Bedrooms Below Ground | 2 |
| Amenities | Fireplace(s) |
| Appliances | Water Heater, Dishwasher, Dryer, Microwave, Hood Fan, Two stoves, Washer, Window Coverings, Refrigerator |
| Basement Features | Apartment in basement, Separate entrance |
| Basement Type | N/A |
| Construction Style Attachment | Detached |
| Cooling Type | Wall unit |
| Exterior Finish | Brick, Stone |
| Fireplace Present | True |
| Fire Protection | Monitored Alarm |
| Flooring Type | Vinyl, Laminate, Ceramic |
| Foundation Type | Brick, Block |
| Half Bath Total | 1 |
| Heating Fuel | Natural gas |
| Heating Type | Hot water radiator heat |
| Size Interior | 1500 - 2000 sqft |
| Stories Total | 1.5 |
| Type | House |
| Utility Water | Municipal water |



