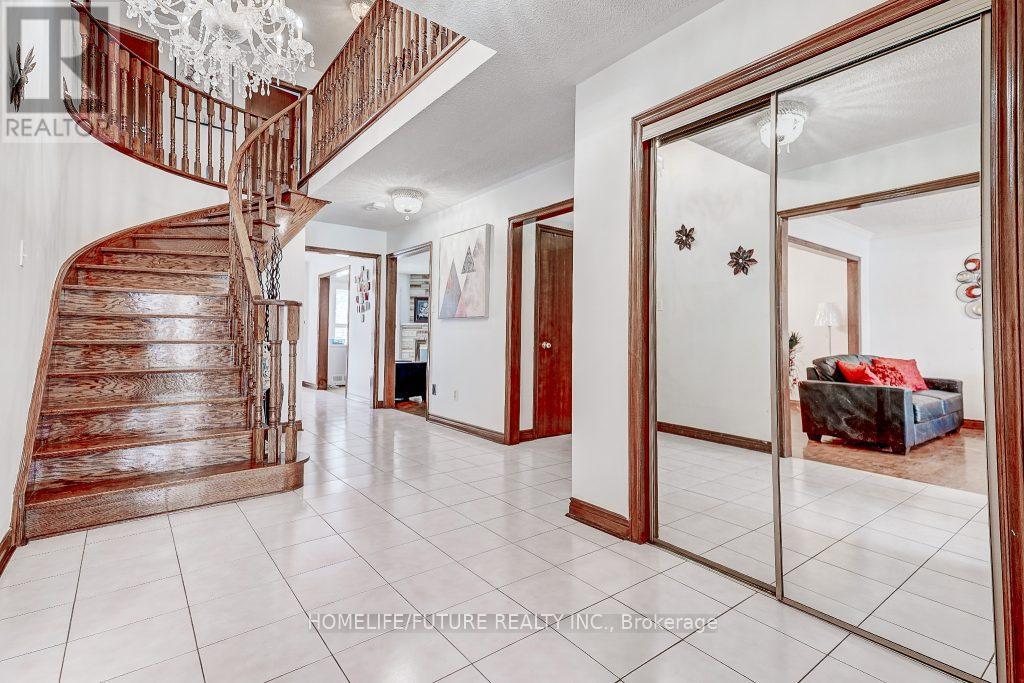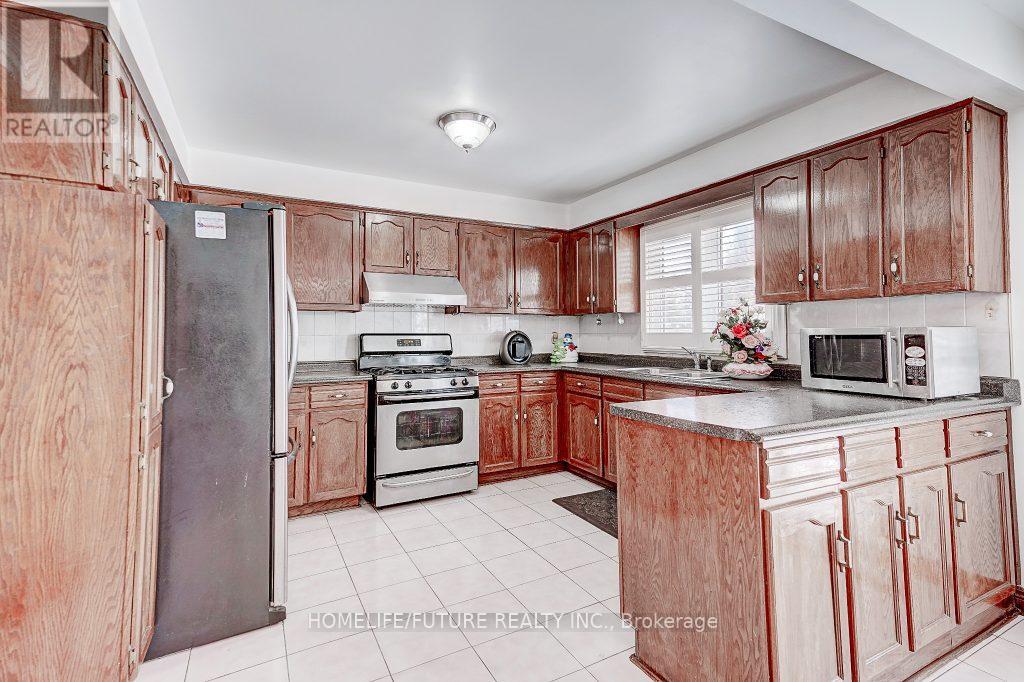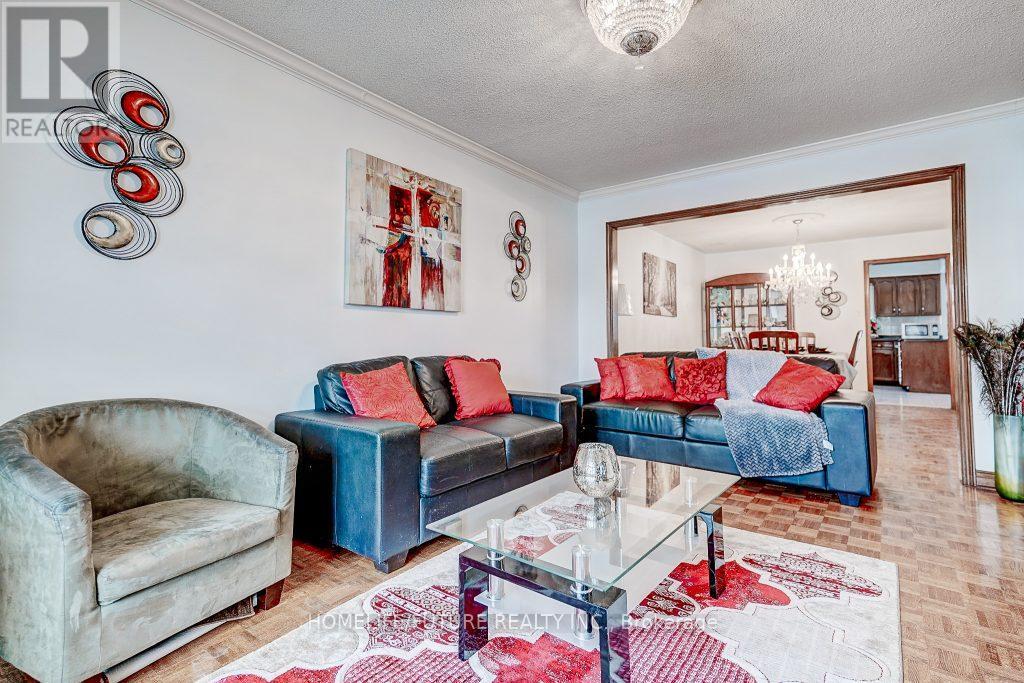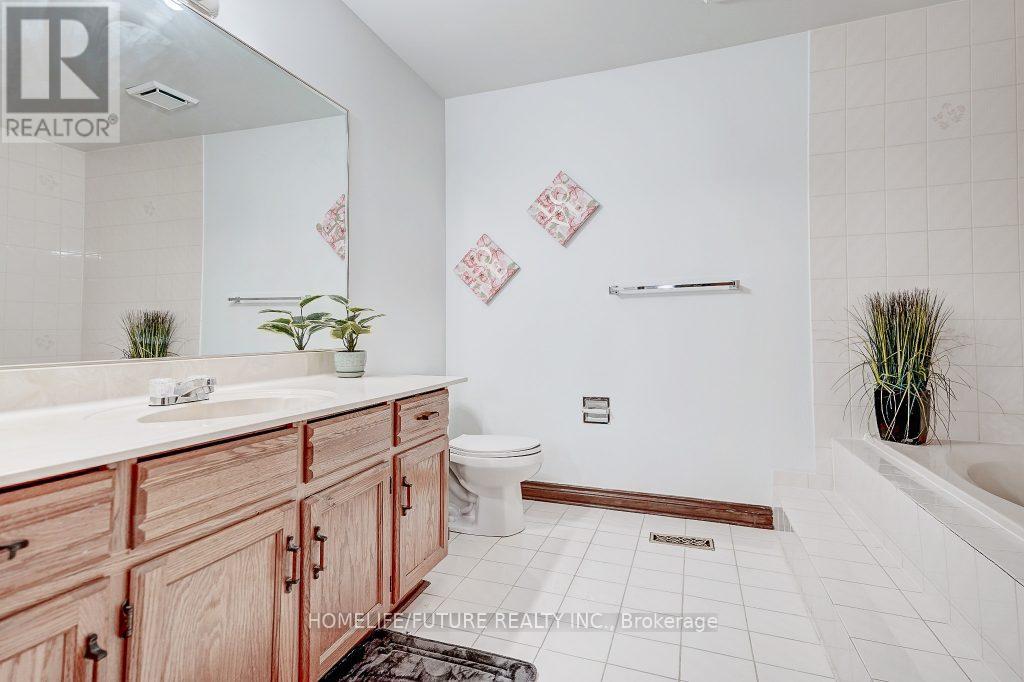$1,349,000.00
260 MORNINGVIEW TRAIL, Toronto (Rouge), Ontario, M1B5L8, Canada Listing ID: E12013738| Bathrooms | Bedrooms | Property Type |
|---|---|---|
| 4 | 6 | Single Family |
Well Maintained Green Park Home Fronting On Rouge Conservation Area, Excellent Layout, Freshly Painted, Oak Circular Staircase, New Flooring On 2nd Floor, Master EnSuite With Separate Shower, His And Her Closets, Main Floor, Laundry, Wood Burning Fireplace, California Shutters Throughout The House. Finished Basement With Two Bedrooms And 3 Pc Bath. Concrete Patio W/Door To Cul De Sac In The Back. Come & Enjoy A Quiet Relaxing Safe Neighbourhood! Nearby You'll Find Parks, Catholic & Public Schools, Shopping Centers, Attractions Such As Toronto Zoo, Restaurants And Close Proximity To Major Highway 401 & Shopping, Ttc Just Steps Away (Route 39 & 31). (id:31565)

Paul McDonald, Sales Representative
Paul McDonald is no stranger to the Toronto real estate market. With over 22 years experience and having dealt with every aspect of the business from simple house purchases to condo developments, you can feel confident in his ability to get the job done.Room Details
| Level | Type | Length | Width | Dimensions |
|---|---|---|---|---|
| Second level | Primary Bedroom | 4.67 m | 4.57 m | 4.67 m x 4.57 m |
| Second level | Bedroom 2 | 4.93 m | 3.25 m | 4.93 m x 3.25 m |
| Second level | Bedroom 3 | 4.88 m | 3.25 m | 4.88 m x 3.25 m |
| Second level | Bedroom 4 | 4.22 m | 3.25 m | 4.22 m x 3.25 m |
| Ground level | Living room | 5 m | 3.25 m | 5 m x 3.25 m |
| Ground level | Dining room | 4.4 m | 3.25 m | 4.4 m x 3.25 m |
| Ground level | Family room | 6 m | 3.25 m | 6 m x 3.25 m |
| Ground level | Kitchen | 3.65 m | 3.25 m | 3.65 m x 3.25 m |
| Ground level | Eating area | 4 m | 3.15 m | 4 m x 3.15 m |
Additional Information
| Amenity Near By | |
|---|---|
| Features | Carpet Free |
| Maintenance Fee | |
| Maintenance Fee Payment Unit | |
| Management Company | |
| Ownership | Freehold |
| Parking |
|
| Transaction | For sale |
Building
| Bathroom Total | 4 |
|---|---|
| Bedrooms Total | 6 |
| Bedrooms Above Ground | 4 |
| Bedrooms Below Ground | 2 |
| Appliances | Dishwasher, Dryer, Two stoves, Washer, Window Coverings, Two Refrigerators |
| Basement Development | Finished |
| Basement Features | Apartment in basement |
| Basement Type | N/A (Finished) |
| Construction Style Attachment | Detached |
| Cooling Type | Central air conditioning |
| Exterior Finish | Brick |
| Fireplace Present | True |
| Flooring Type | Parquet, Ceramic, Laminate |
| Foundation Type | Concrete |
| Half Bath Total | 1 |
| Heating Fuel | Natural gas |
| Heating Type | Forced air |
| Stories Total | 2 |
| Type | House |
| Utility Water | Municipal water |




































