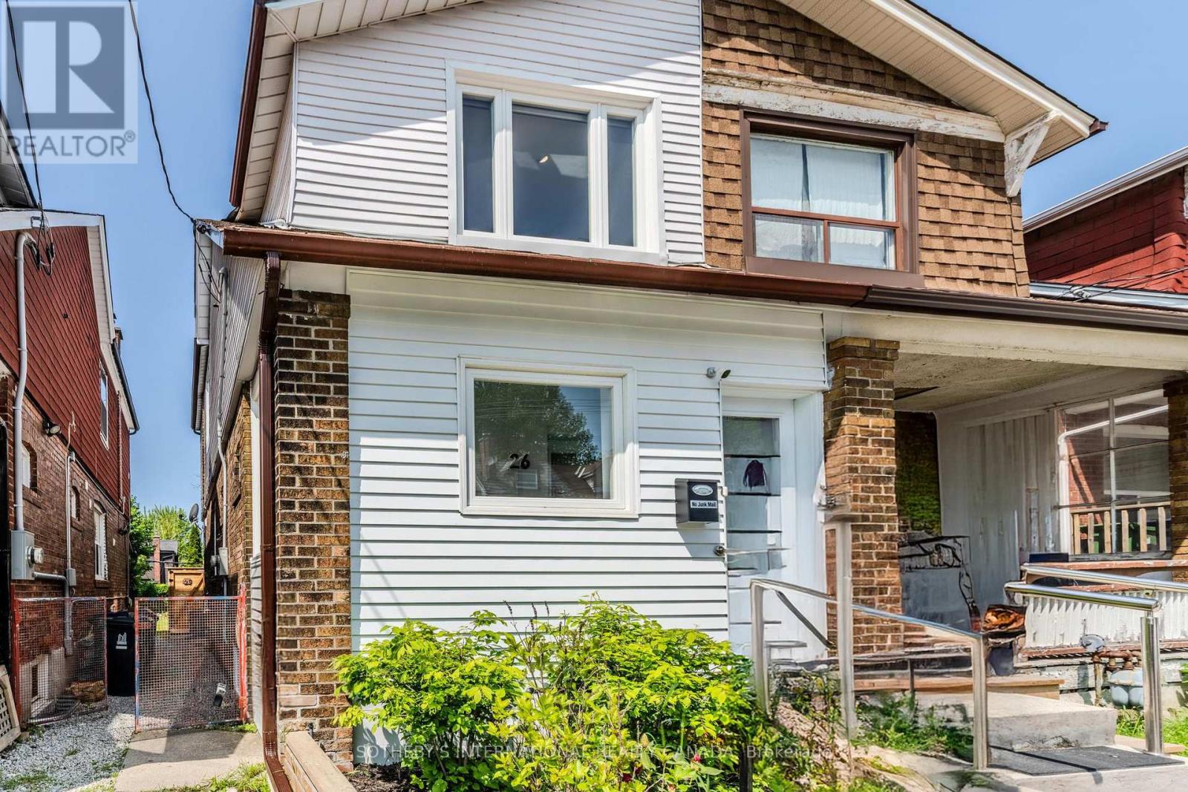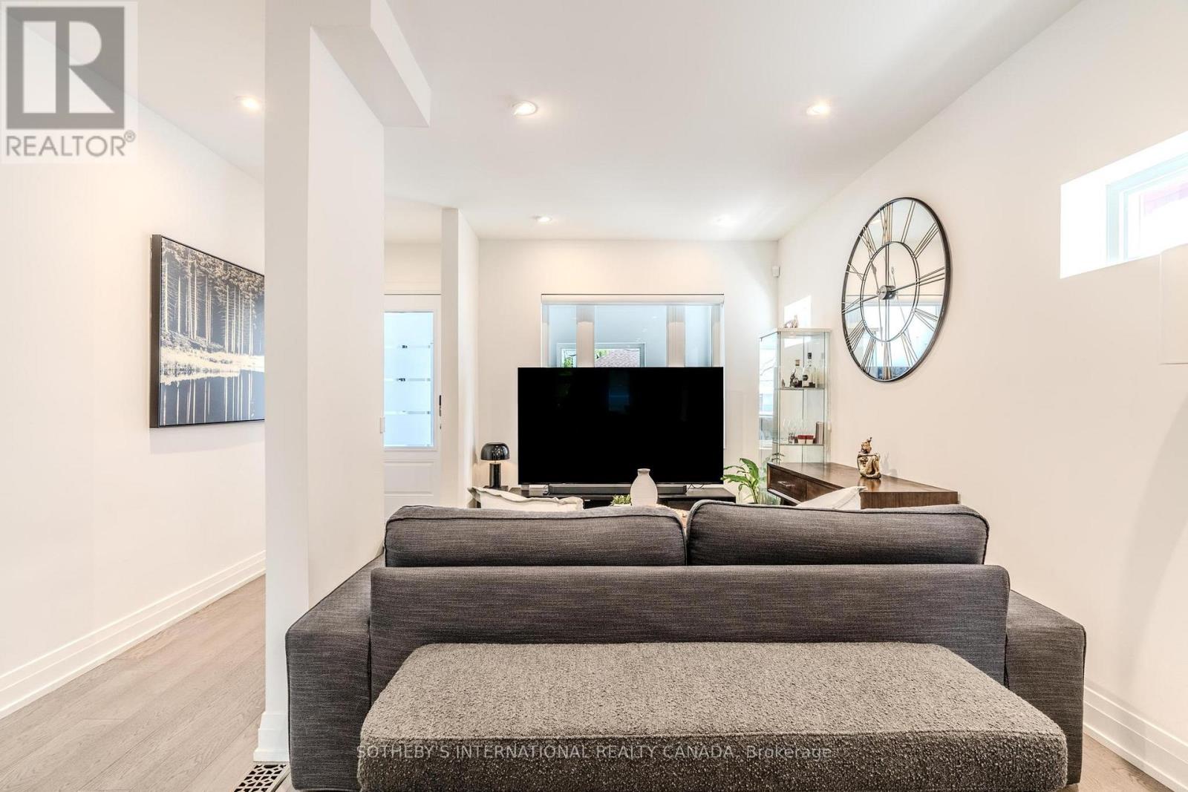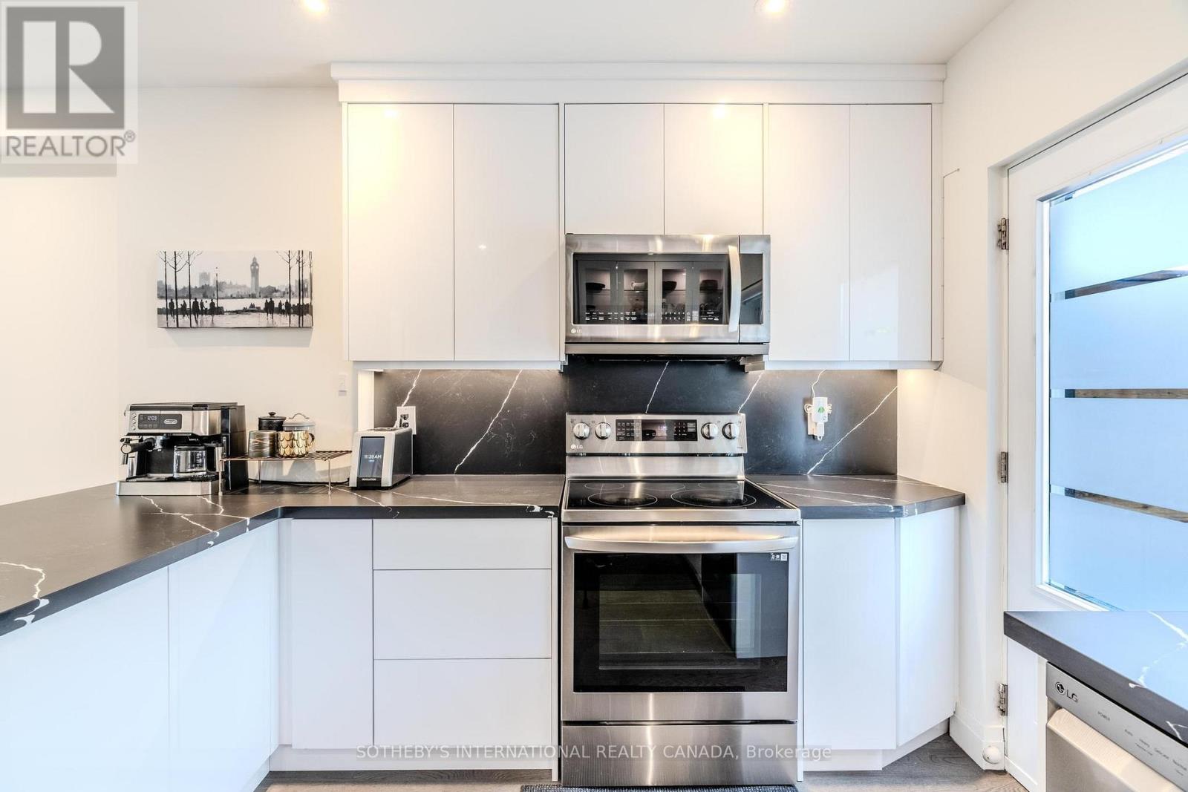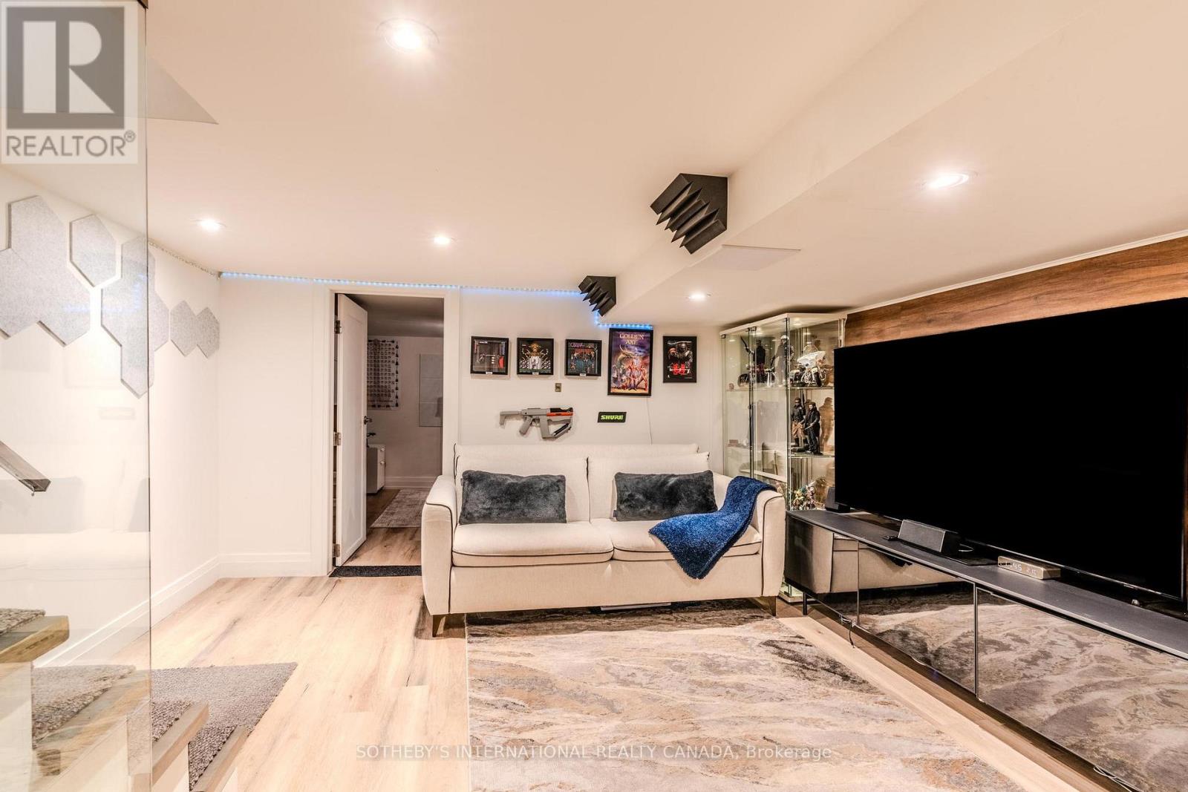$999,998.00
26 GREENWOOD AVENUE, Toronto (Greenwood-Coxwell), Ontario, M4L2P4, Canada Listing ID: E12184506| Bathrooms | Bedrooms | Property Type |
|---|---|---|
| 2 | 4 | Single Family |
Sophisticated city living blends seamlessly with east end charm. Perfectly positioned on a quiet, tree-lined street in the heart of Greenwood-Coxwell, this beautifully redesigned semi-detached home offers refined comfort just steps from artisanal coffee shops, destination dining, and relaxed local pubs. Enjoy your morning espresso at a nearby cafe, afternoon strolls through Greenwood Park, beach games at Ashbridge's Bay Volleyball Courts, and bask in serene evenings in your private backyard retreat. Inside, the home features thoughtfully designed 3 bedrooms including a finished lower level suite, and a sunlit open-concept main floor ideal for contemporary living.The kitchen is a true centrepiece, showcasing porcelain stone countertops, premium appliances and well crafted kitchen accessories to make your busy mornings a breeze. Recent upgrades throughout this home include redefined utility systems, smart mood lighting and a newly installed skylight (2025). Step outside to a professionally landscaped private backyard with a wood deck, smart irrigation, and a tranquil fountain. With refreshed aluminum siding at the front, this home offers a polished urban escape in one of Torontos most connected and welcoming neighbourhoods. Street parking available with City Permit. (id:31565)

Paul McDonald, Sales Representative
Paul McDonald is no stranger to the Toronto real estate market. With over 22 years experience and having dealt with every aspect of the business from simple house purchases to condo developments, you can feel confident in his ability to get the job done.| Level | Type | Length | Width | Dimensions |
|---|---|---|---|---|
| Second level | Bedroom | 2.8 m | 2.12 m | 2.8 m x 2.12 m |
| Second level | Bedroom 2 | 3.7 m | 2.4 m | 3.7 m x 2.4 m |
| Second level | Bathroom | 3.7 m | 2.4 m | 3.7 m x 2.4 m |
| Second level | Primary Bedroom | 5.05 m | 4.4 m | 5.05 m x 4.4 m |
| Basement | Bedroom | 3.7 m | 3.1 m | 3.7 m x 3.1 m |
| Basement | Living room | 3.5 m | 3.4 m | 3.5 m x 3.4 m |
| Basement | Laundry room | 2.8 m | 1.8 m | 2.8 m x 1.8 m |
| Basement | Bathroom | 2.3 m | 1.6 m | 2.3 m x 1.6 m |
| Main level | Mud room | 3.9 m | 1.68 m | 3.9 m x 1.68 m |
| Main level | Living room | 3.8 m | 3 m | 3.8 m x 3 m |
| Main level | Dining room | 3.5 m | 2.8 m | 3.5 m x 2.8 m |
| Main level | Kitchen | 3.6 m | 3.24 m | 3.6 m x 3.24 m |
| Amenity Near By | |
|---|---|
| Features | |
| Maintenance Fee | |
| Maintenance Fee Payment Unit | |
| Management Company | |
| Ownership | Freehold |
| Parking |
|
| Transaction | For sale |
| Bathroom Total | 2 |
|---|---|
| Bedrooms Total | 4 |
| Bedrooms Above Ground | 3 |
| Bedrooms Below Ground | 1 |
| Amenities | Separate Electricity Meters |
| Appliances | Water meter, All |
| Basement Development | Finished |
| Basement Type | N/A (Finished) |
| Construction Style Attachment | Semi-detached |
| Cooling Type | Central air conditioning |
| Exterior Finish | Brick |
| Fireplace Present | |
| Flooring Type | Hardwood, Vinyl, Ceramic |
| Foundation Type | Poured Concrete |
| Heating Fuel | Natural gas |
| Heating Type | Forced air |
| Size Interior | 1100 - 1500 sqft |
| Stories Total | 2 |
| Type | House |
| Utility Water | Municipal water |













































