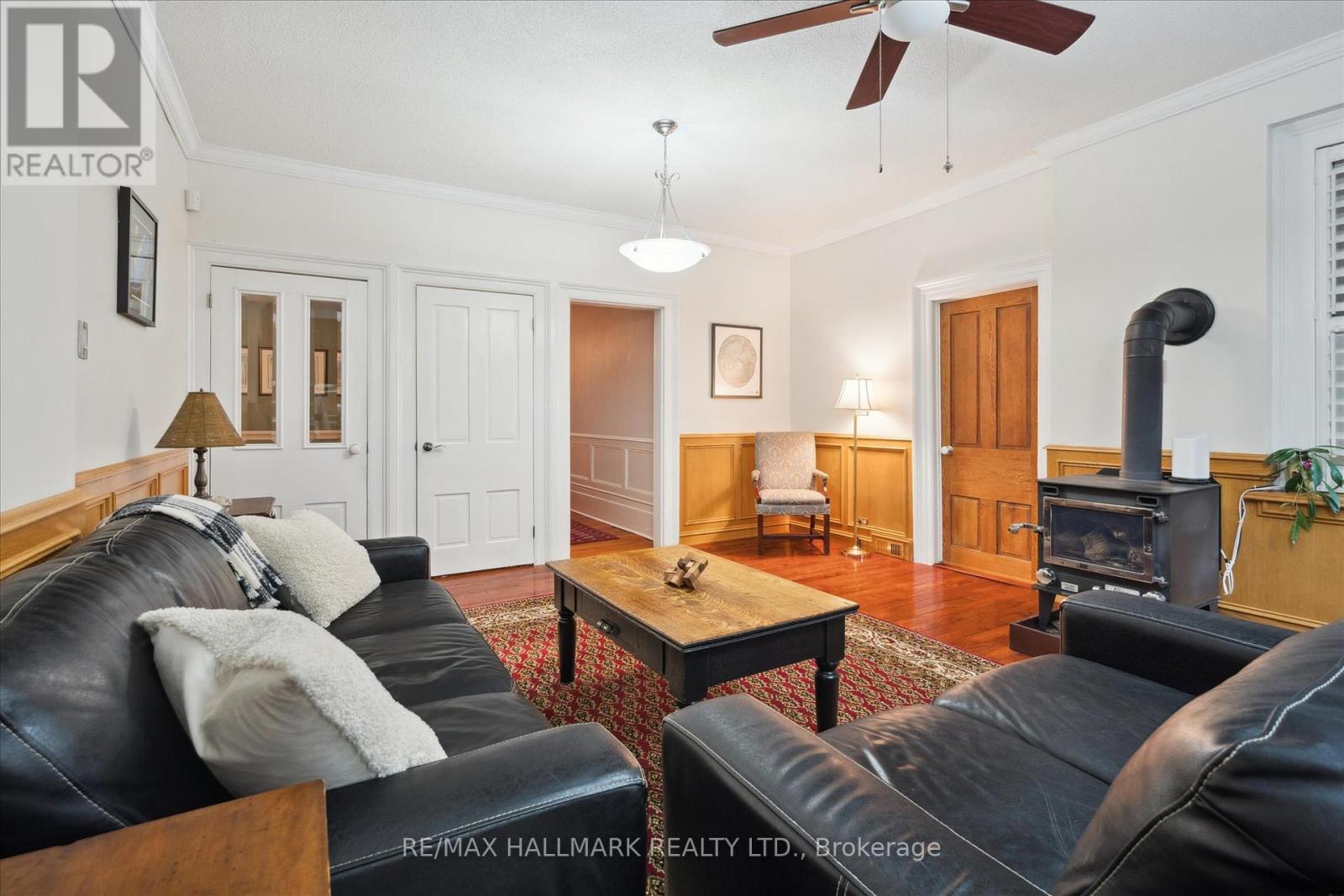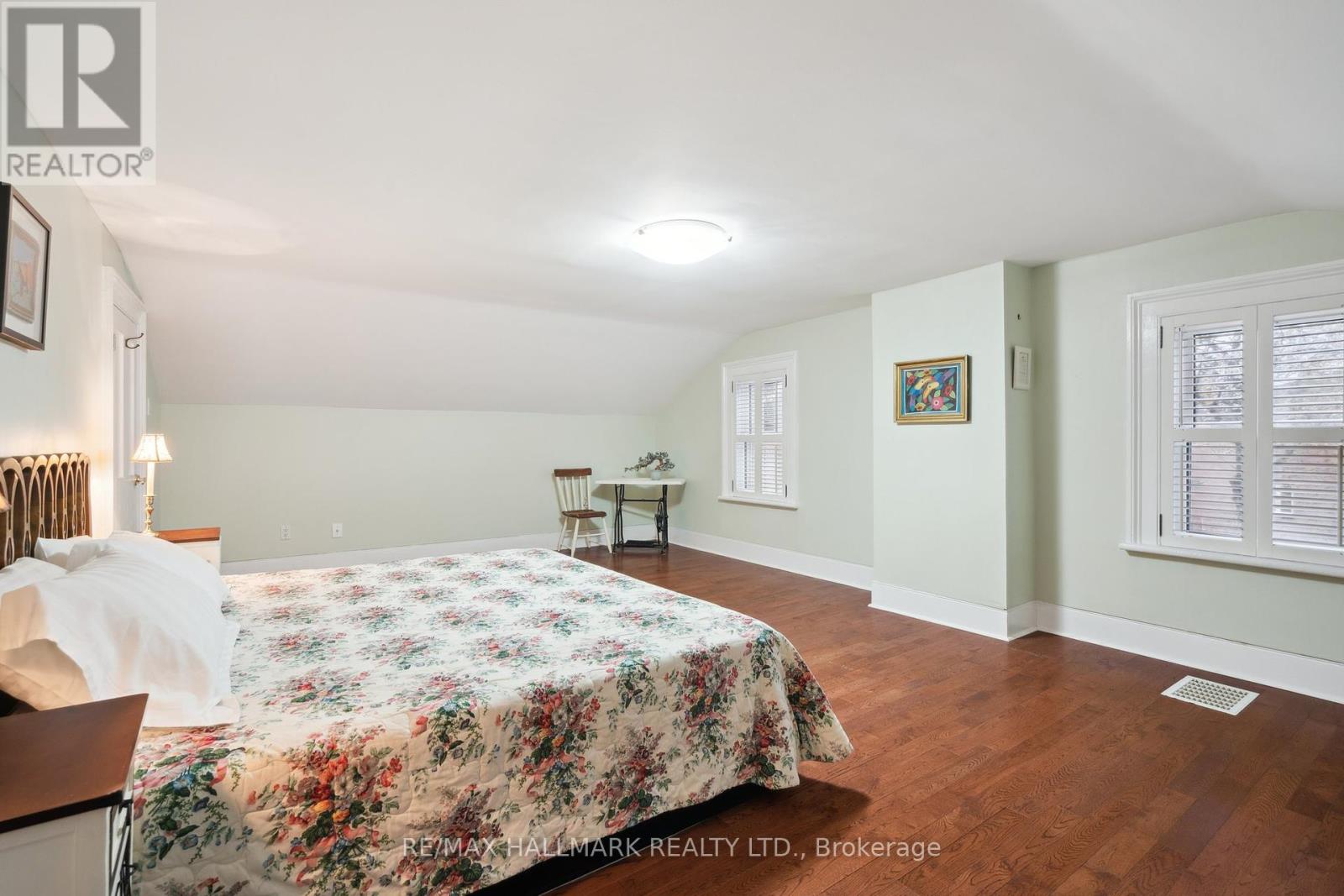$1,399,000.00
2577 KENNEDY ROAD, Toronto (Tam O'Shanter-Sullivan), Ontario, M1T3H4, Canada Listing ID: E12129257| Bathrooms | Bedrooms | Property Type |
|---|---|---|
| 2 | 3 | Single Family |
Estate Living in the Heart of the City Directly accross Tam O'shanter Golf Course on an Expansive One-Third Acre Lot. Welcome to 2577 Kennedy Road, where timeless charm meets modern comfort in this upgraded Victorian country style gated residence. Nestled on a premium, tree-lined lot in a prestigious and well-established community, this rare gem offers the best of both worlds - peaceful estate living with urban convenience. Step inside to discover a thoughtfully designed traditional layout enhanced with contemporary upgrades. The spacious main floor boasts generous principal rooms, including a formal dining room, a cozy family room, a private study, and an open-concept kitchen with stunning skylight seamlessly flowing into an inviting family space. Beautifully crafted wainscotting & crown moulding with 2 wood burning fireplaces & a wood stove. A well lit sunroom with large windows connects to a massive office space with exposed brick wall, water hook up with seperate entrance offering endless possibilities for home business ventures. Picturesque front veranda invite you to savor your morning coffee or unwind with evening sunsets year-round. A separate entrance leads to a finished basement with tons of storage offering the perfect space for family enjoyment & relaxation. Outdoors, the private grounds are a true sanctuary featuring an extended driveway with space for over ten vehicles, lush landscaping with mature trees, blooming flowers, fruit trees, and four enclosed vegetable beds an absolute haven for garden enthusiasts. A 1.5 story heated garage/ workshop Garage/workshop with separate High efficiency Gas Furnace adds versatility to this exceptional property. Ideally located near great schools, shopping, dining, and just minutes from Highway 401 with direct access to public transit. 2577 Kennedy Road is more than a home its a lifestyle, where every season is savored and every day feels like a retreat. (id:31565)

Paul McDonald, Sales Representative
Paul McDonald is no stranger to the Toronto real estate market. With over 22 years experience and having dealt with every aspect of the business from simple house purchases to condo developments, you can feel confident in his ability to get the job done.| Level | Type | Length | Width | Dimensions |
|---|---|---|---|---|
| Second level | Primary Bedroom | 6.7 m | 4.26 m | 6.7 m x 4.26 m |
| Second level | Bedroom 2 | 4.11 m | 3.5 m | 4.11 m x 3.5 m |
| Basement | Laundry room | 4.26 m | 3.65 m | 4.26 m x 3.65 m |
| Basement | Utility room | 6.09 m | 2.59 m | 6.09 m x 2.59 m |
| Basement | Recreational, Games room | 6.09 m | 4.57 m | 6.09 m x 4.57 m |
| Main level | Sitting room | 2.5 m | 3.05 m | 2.5 m x 3.05 m |
| Ground level | Living room | 5.21 m | 3.9 m | 5.21 m x 3.9 m |
| Ground level | Dining room | 5.26 m | 4.28 m | 5.26 m x 4.28 m |
| Ground level | Kitchen | 4.55 m | 2.54 m | 4.55 m x 2.54 m |
| Ground level | Family room | 4.55 m | 4.33 m | 4.55 m x 4.33 m |
| Ground level | Office | 6.7 m | 3.04 m | 6.7 m x 3.04 m |
| Amenity Near By | Public Transit |
|---|---|
| Features | |
| Maintenance Fee | |
| Maintenance Fee Payment Unit | |
| Management Company | |
| Ownership | Freehold |
| Parking |
|
| Transaction | For sale |
| Bathroom Total | 2 |
|---|---|
| Bedrooms Total | 3 |
| Bedrooms Above Ground | 3 |
| Appliances | Water Heater, Dryer, Microwave, Stove, Washer, Window Coverings, Two Refrigerators |
| Basement Development | Finished |
| Basement Features | Separate entrance |
| Basement Type | N/A (Finished) |
| Construction Style Attachment | Detached |
| Cooling Type | Central air conditioning |
| Exterior Finish | Brick |
| Fireplace Present | True |
| Flooring Type | Hardwood, Tile, Carpeted |
| Foundation Type | Stone |
| Heating Fuel | Natural gas |
| Heating Type | Forced air |
| Size Interior | 2500 - 3000 sqft |
| Stories Total | 1.5 |
| Type | House |
| Utility Water | Municipal water |




















































