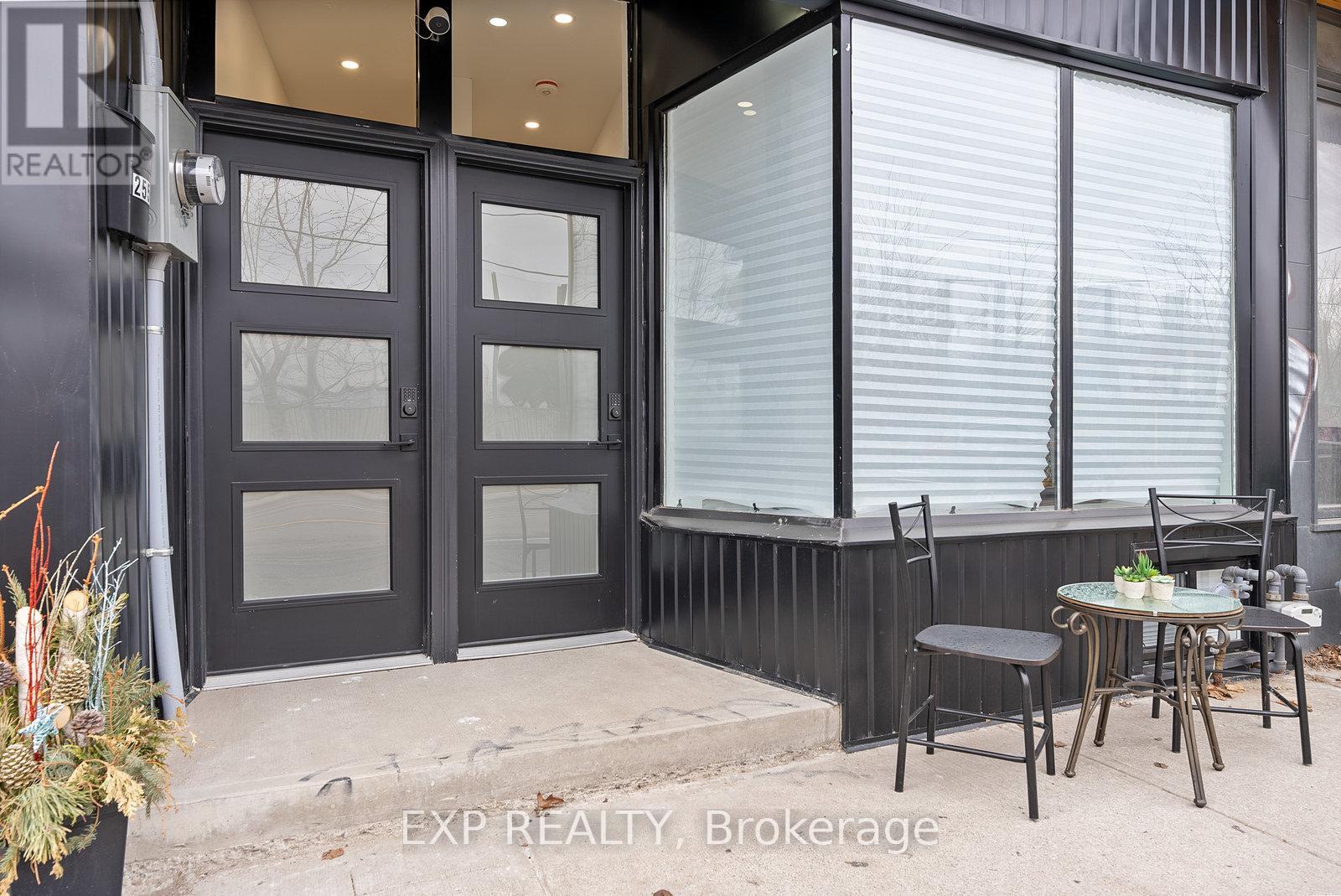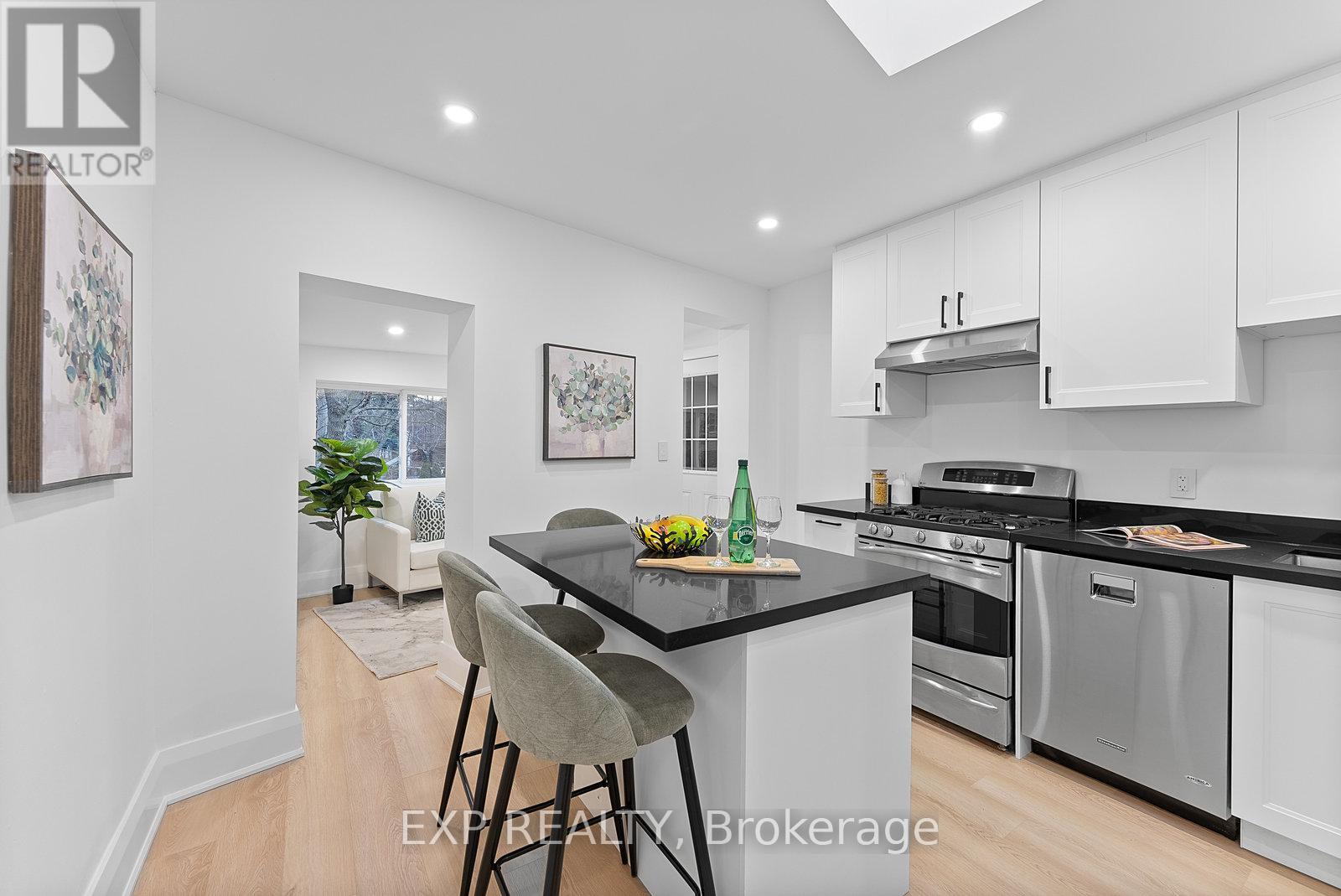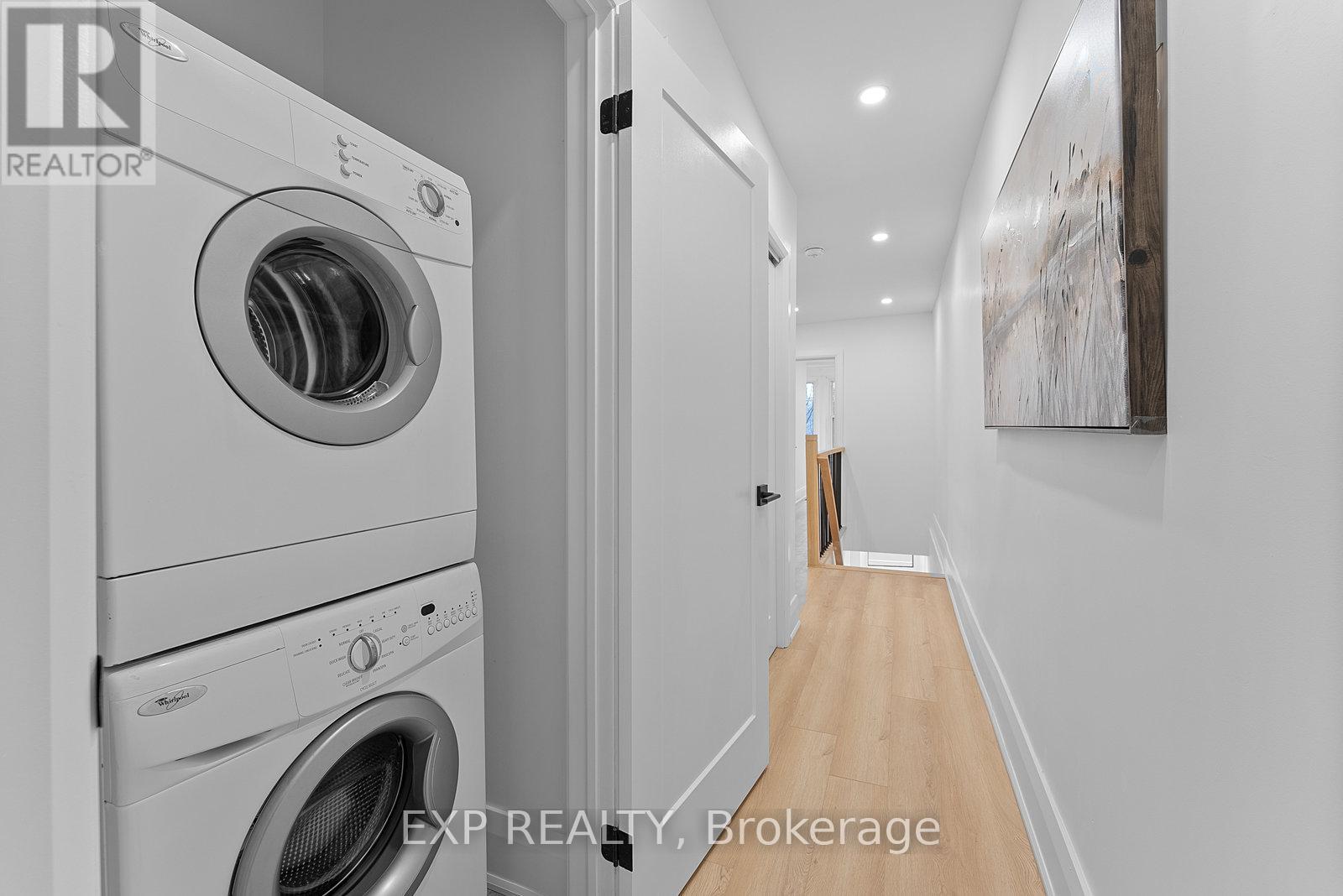$1,688,000.00
2555 DUNDAS STREET W, Toronto (High Park North), Ontario, M6P1X6, Canada Listing ID: W12080352| Bathrooms | Bedrooms | Property Type |
|---|---|---|
| 3 | 7 | Multi-family |
Welcome to 2555 & 2555A Dundas St W Prime investment opportunity, Rarely offered Lot / Depth:115.68, A Legal Duplex/Row plus lower level Unit/ CR2 Zoned/ Well Situated on Dundas Street West ideally located in the heart of Toronto between Bloor St and Dupont St,truly the perfect Toronto location! 3 Meticulously fully renovated and self-contained suites each with Ensuite laundry (Lower: 2BDRM, Ground: 2BDRM & Upper: 3 BDRM) with significant mechanical upgrades throughout including replaced wiring, HVAC, roof, windows andplumbing! Benefit from vacant units allowing you to hand select new tenants and immediately capitalize on current market rents! Ideal multi-generational home or live/rent opportunity. 2 Parking spaces accessible via mutual drive at the rear. Potential Gross Income $111,000 over 5% Cap Rate!!!. Separate hydro monitored with Emporia energy sensors. Low property expenses due to significant property upgrades. Perfect time to take advantage of the recent interest rate cuts and secure an excellent investment property. In Sought After High Park/WestBend. Right By Bloor/Dundas Transit Hub, The Junction, Roncesvalles & High Park. Nearby GreatSchools/Steps to All Amenities/Great Community. Short Walk to Subway, Shopping, High Park,Roncesvalles Village and the UP Express/ Bloor Go Station. 99 Bike score, 94 Transit Score, 93 Walk Score. Seller offers no representations or warranties related to the legal or retrofit status of units (id:31565)

Paul McDonald, Sales Representative
Paul McDonald is no stranger to the Toronto real estate market. With over 21 years experience and having dealt with every aspect of the business from simple house purchases to condo developments, you can feel confident in his ability to get the job done.| Level | Type | Length | Width | Dimensions |
|---|---|---|---|---|
| Second level | Primary Bedroom | 2.66 m | 4.44 m | 2.66 m x 4.44 m |
| Lower level | Kitchen | 3.49 m | 3.81 m | 3.49 m x 3.81 m |
| Lower level | Living room | 3.49 m | 3.81 m | 3.49 m x 3.81 m |
| Lower level | Bedroom | 2.22 m | 2.8 m | 2.22 m x 2.8 m |
| Lower level | Bedroom | 2.22 m | 1.8 m | 2.22 m x 1.8 m |
| Lower level | Bathroom | 3.92 m | 3.74 m | 3.92 m x 3.74 m |
| Main level | Living room | 3.96 m | 2.8 m | 3.96 m x 2.8 m |
| Main level | Kitchen | 3.55 m | 3.38 m | 3.55 m x 3.38 m |
| Main level | Primary Bedroom | 2.28 m | 5.39 m | 2.28 m x 5.39 m |
| Main level | Bedroom | 2.27 m | 3.31 m | 2.27 m x 3.31 m |
| Main level | Bathroom | 1.22 m | 2.51 m | 1.22 m x 2.51 m |
| Upper Level | Living room | 3.06 m | 2.78 m | 3.06 m x 2.78 m |
| Upper Level | Kitchen | 3.6 m | 3.95 m | 3.6 m x 3.95 m |
| Upper Level | Bedroom 2 | 2.32 m | 5.15 m | 2.32 m x 5.15 m |
| Upper Level | Bedroom 3 | 2.46 m | 4.15 m | 2.46 m x 4.15 m |
| Upper Level | Bathroom | 2.32 m | 1.56 m | 2.32 m x 1.56 m |
| Amenity Near By | |
|---|---|
| Features | Carpet Free, Sump Pump |
| Maintenance Fee | |
| Maintenance Fee Payment Unit | |
| Management Company | |
| Ownership | |
| Parking |
|
| Transaction | For sale |
| Bathroom Total | 3 |
|---|---|
| Bedrooms Total | 7 |
| Bedrooms Above Ground | 5 |
| Bedrooms Below Ground | 2 |
| Amenities | Separate Heating Controls |
| Appliances | Water Heater, Dishwasher, Dryer, Stove, Washer, Refrigerator |
| Basement Features | Apartment in basement |
| Basement Type | Full |
| Cooling Type | Central air conditioning |
| Exterior Finish | Brick, Aluminum siding |
| Fireplace Present | |
| Foundation Type | Stone |
| Heating Fuel | Natural gas |
| Heating Type | Forced air |
| Size Interior | 1500 - 2000 sqft |
| Stories Total | 2 |
| Type | Triplex |
| Utility Water | Municipal water |














































