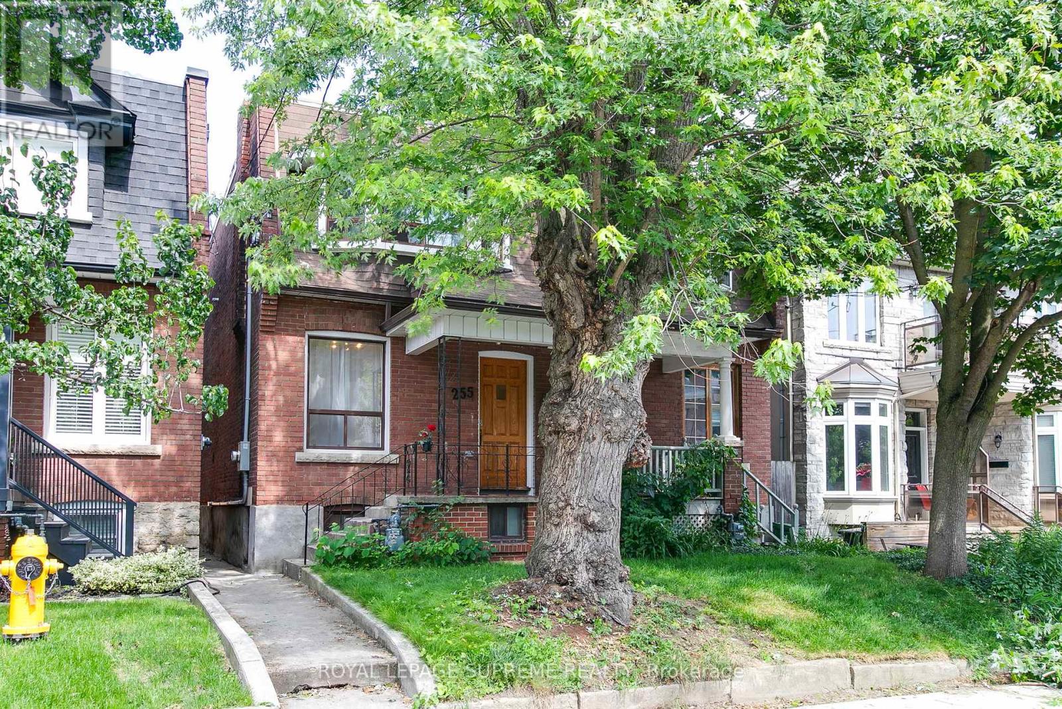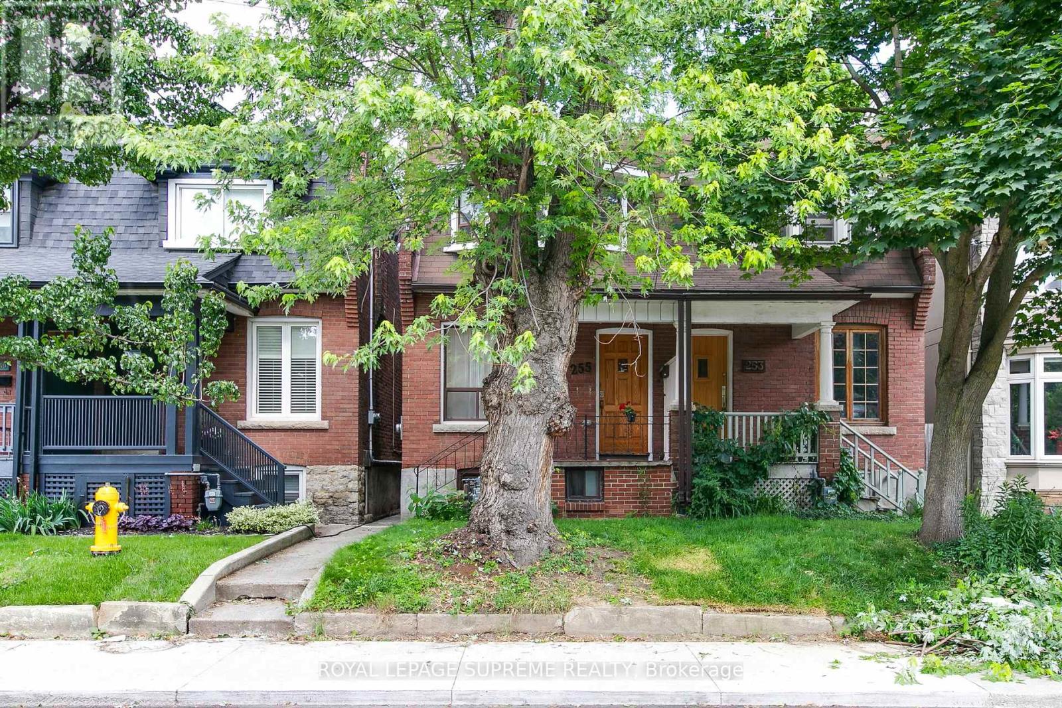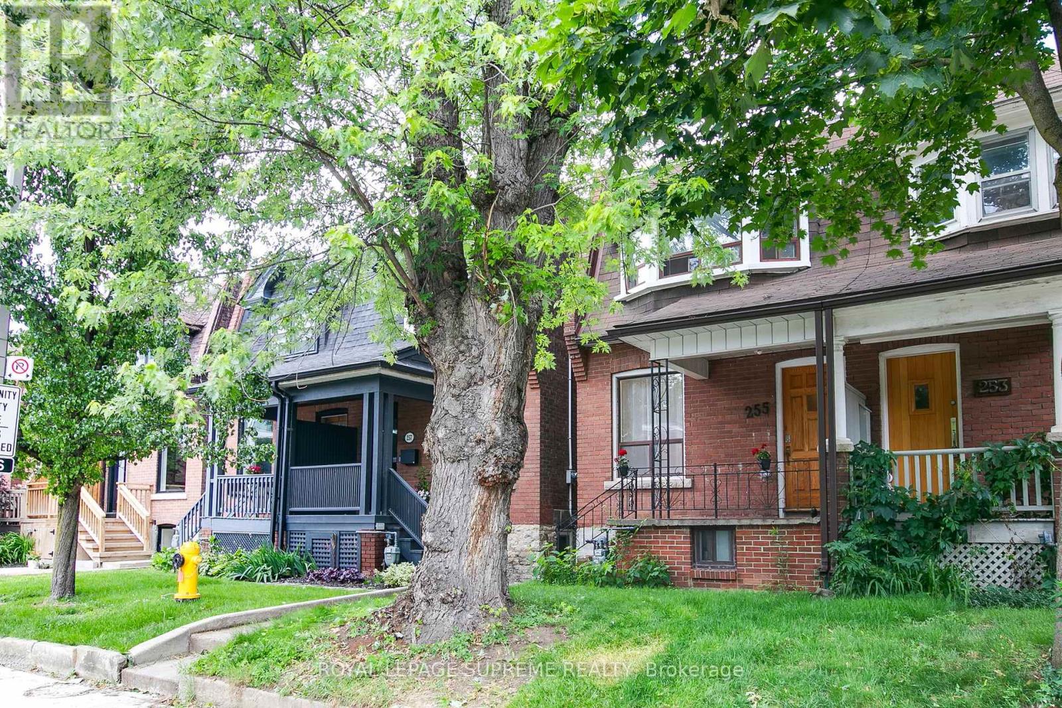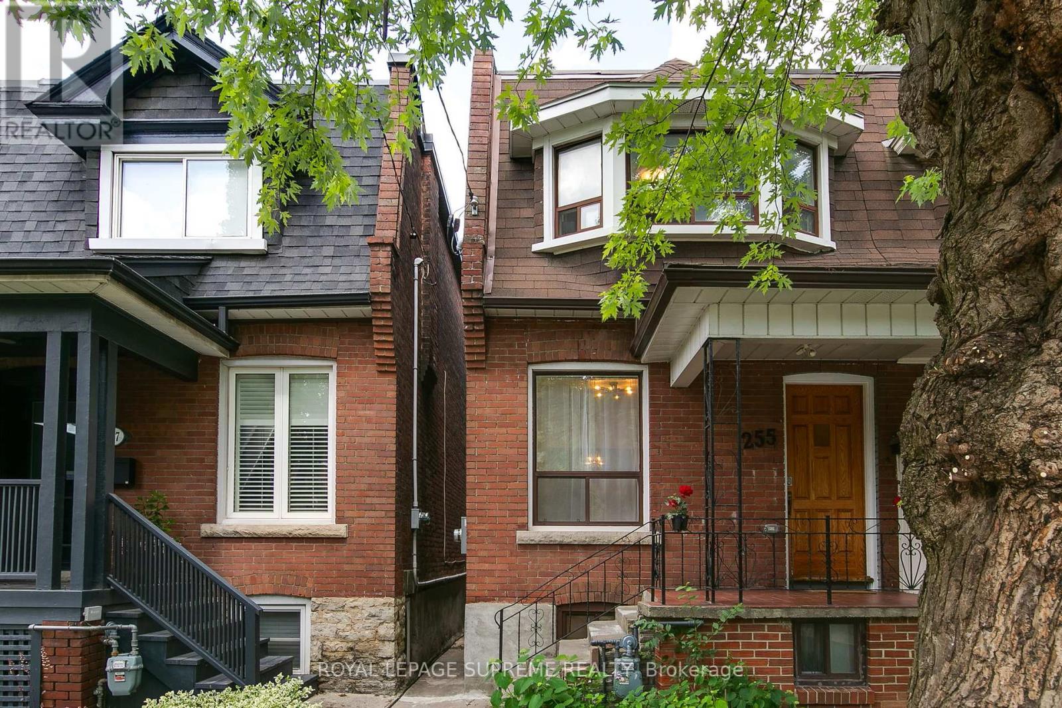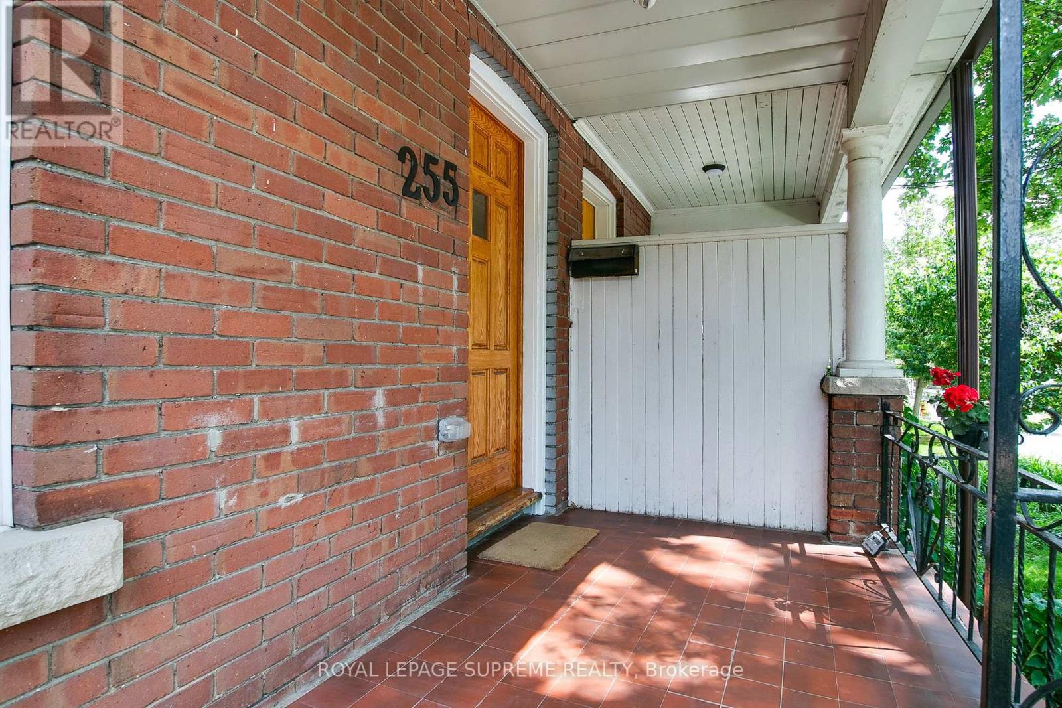$1,399,000.00
255 HOWLAND AVENUE, Toronto (Annex), Ontario, M5R3B7, Canada Listing ID: C12237777| Bathrooms | Bedrooms | Property Type |
|---|---|---|
| 3 | 4 | Single Family |
255 Howland is a fantastic home and investment opportunity. This home offers an excellent opportunity to live in 1 unit and rent out 1-2 units for impressive income to pay off the mortgage. The Annex is renowned as a fantastic neighbourhood throughout the decades. This home is conveniently near transit, parks, fantastic retail on Bloor and Dupont, top-rated schools, Restaurants, University of Toronto, and George Brown College. Minutes walking to subway lines 1 and 2 for access throughout the city. This home features modern kitchens with granite countertops, and large bedroom and living spaces. The interior was tastefully updated in 2019 with additional modern updates in 2025.2019 updates include Full ESA approved upgrade to a 200 AMP panel and new copper rewiring of entire house. Quality Copper plumbing is existing from previous owners, with added new fixtures in bathrooms and kitchens, new flooring, Stainless steel appliances, and basement update. Laneway parking for 1 car. Enough space to easily reconfigure to 2 cars. (id:31565)

Paul McDonald, Sales Representative
Paul McDonald is no stranger to the Toronto real estate market. With over 22 years experience and having dealt with every aspect of the business from simple house purchases to condo developments, you can feel confident in his ability to get the job done.| Level | Type | Length | Width | Dimensions |
|---|---|---|---|---|
| Second level | Bedroom | 4.19 m | 4.1 m | 4.19 m x 4.1 m |
| Second level | Bedroom 2 | 3.51 m | 2.47 m | 3.51 m x 2.47 m |
| Second level | Kitchen | 2.9 m | 2.95 m | 2.9 m x 2.95 m |
| Basement | Living room | 6.19 m | 3.95 m | 6.19 m x 3.95 m |
| Main level | Living room | 3.81 m | 2.97 m | 3.81 m x 2.97 m |
| Main level | Bedroom | 4.67 m | 3.27 m | 4.67 m x 3.27 m |
| Main level | Kitchen | 3.24 m | 2.94 m | 3.24 m x 2.94 m |
| Amenity Near By | Public Transit, Schools |
|---|---|
| Features | Lane |
| Maintenance Fee | |
| Maintenance Fee Payment Unit | |
| Management Company | |
| Ownership | Freehold |
| Parking |
|
| Transaction | For sale |
| Bathroom Total | 3 |
|---|---|
| Bedrooms Total | 4 |
| Bedrooms Above Ground | 3 |
| Bedrooms Below Ground | 1 |
| Age | 100+ years |
| Appliances | Water Heater, Water meter, Dryer, Stove, Washer, Window Coverings, Refrigerator |
| Basement Features | Apartment in basement |
| Basement Type | Full |
| Construction Style Attachment | Semi-detached |
| Cooling Type | Central air conditioning |
| Exterior Finish | Brick |
| Fireplace Present | |
| Heating Fuel | Natural gas |
| Heating Type | Forced air |
| Size Interior | 1100 - 1500 sqft |
| Stories Total | 2 |
| Type | House |
| Utility Water | Municipal water |


