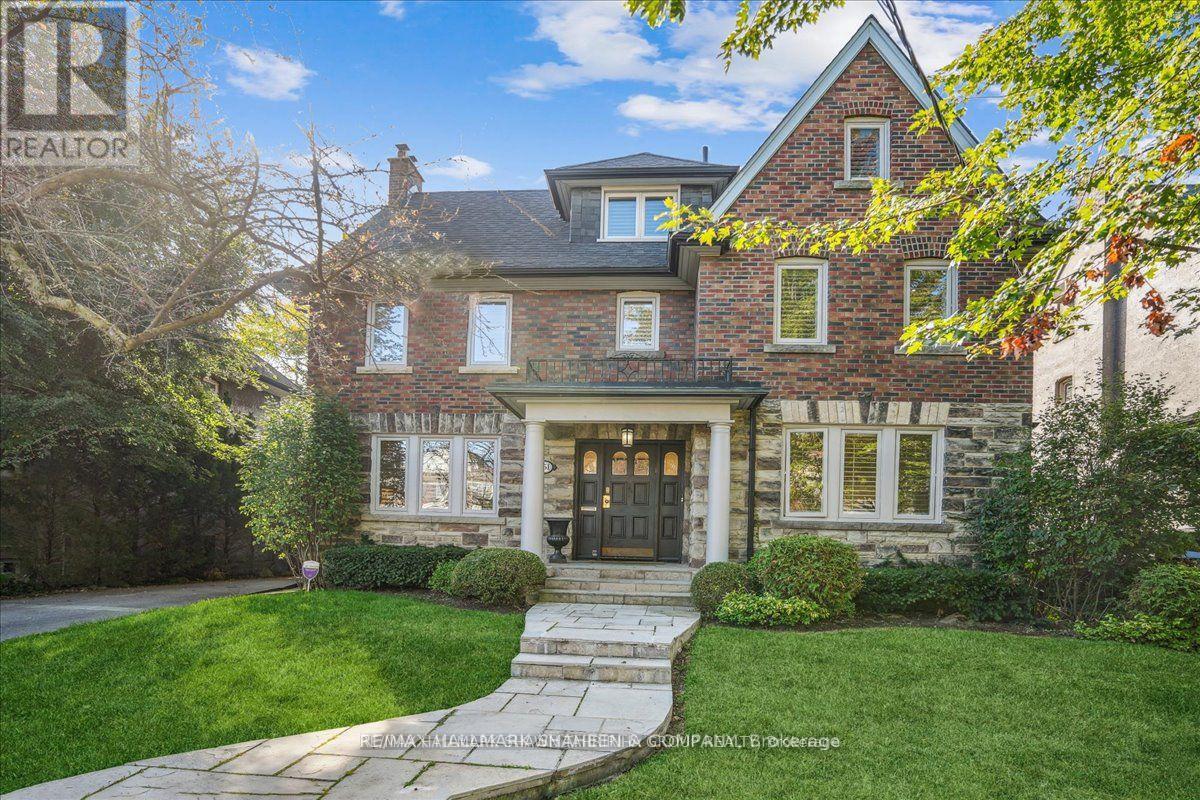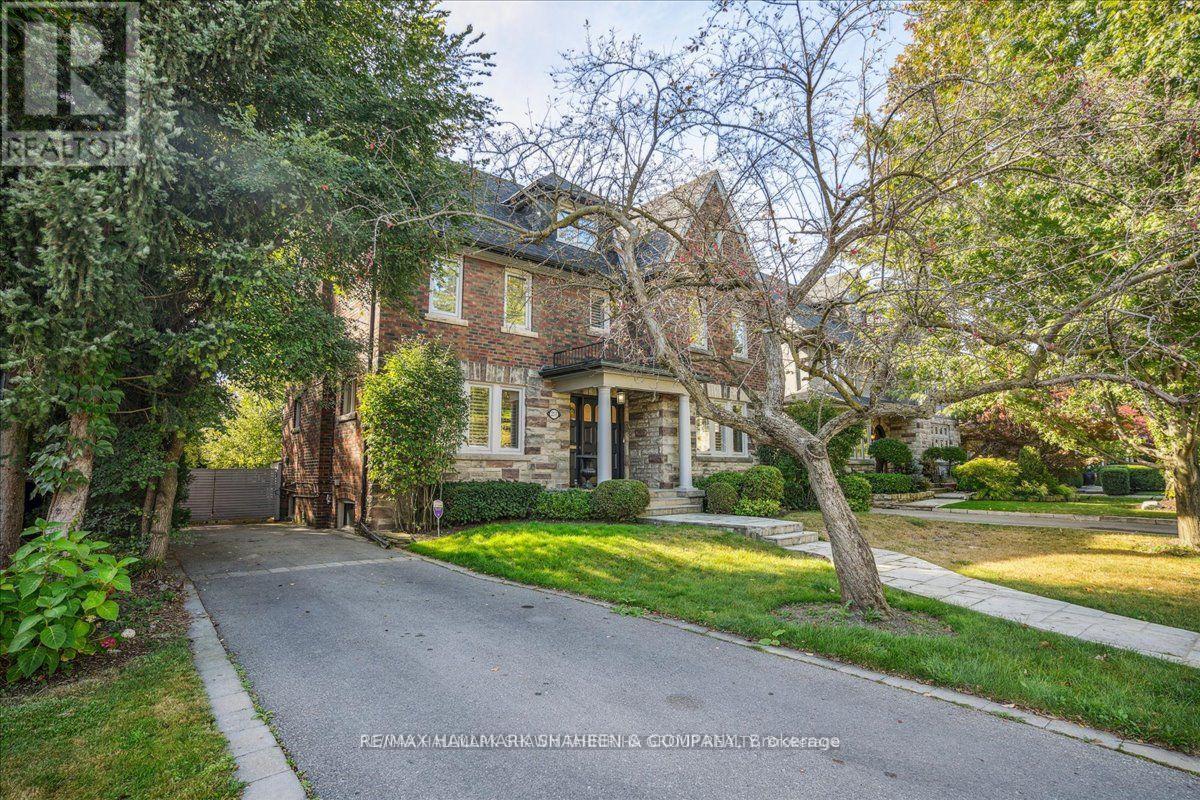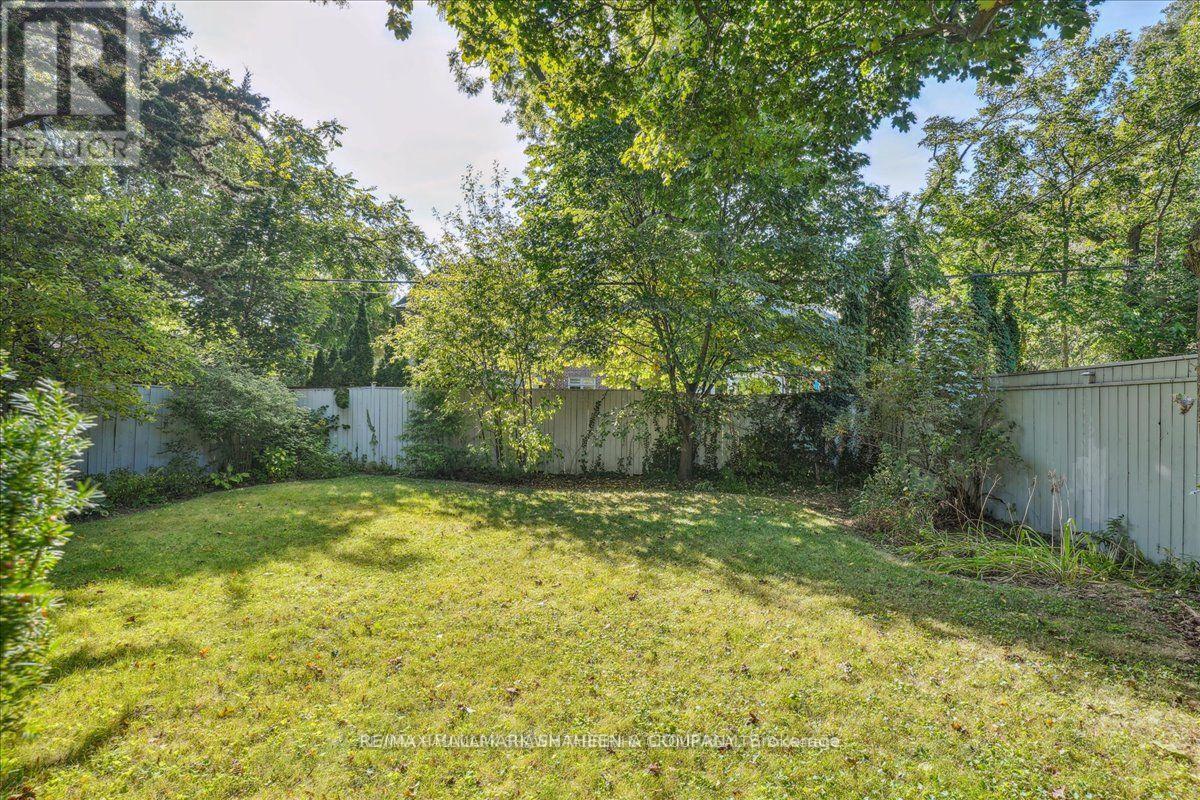$2,995,000.00
251 LYTTON BOULEVARD, Toronto (Lawrence Park South), Ontario, M5N1R7, Canada Listing ID: C9014810| Bathrooms | Bedrooms | Property Type |
|---|---|---|
| 5 | 5 | Single Family |
Calling all builders and developers, this is the one you've been waiting for! A prime 50 x 134 south-facing lot in the heart of prestigious Lytton Park, surrounded by high-end custom homes. With approved plans for a stunning 4,660 sq. ft. luxury residence featuring soaring 20-ft ceilings in the family room, the groundwork is already done just bring your team and get started.The existing three-storey home has charm, but the true value is in the land and the unbeatable location. Steps to top-rated schools, boutique shops, parks, and transit, with a private drive and attached two-car garage.This is a seamless, hassle-free project, a smooth transition for skilled trades to step in and bring this vision to life. Whether you're a seasoned builder or looking for your next standout project, this is your chance to create something special in one of Torontos most sought-after neighbourhoods. Don't miss this rare opportunity, lets build something incredible. (id:31565)

Paul McDonald, Sales Representative
Paul McDonald is no stranger to the Toronto real estate market. With over 22 years experience and having dealt with every aspect of the business from simple house purchases to condo developments, you can feel confident in his ability to get the job done.| Level | Type | Length | Width | Dimensions |
|---|---|---|---|---|
| Second level | Family room | 5.21 m | 5.03 m | 5.21 m x 5.03 m |
| Second level | Primary Bedroom | 4.04 m | 3.66 m | 4.04 m x 3.66 m |
| Second level | Bedroom 2 | 4.09 m | 4.01 m | 4.09 m x 4.01 m |
| Second level | Bedroom 3 | 4.05 m | 4.01 m | 4.05 m x 4.01 m |
| Third level | Bedroom 4 | 4.7 m | 4.09 m | 4.7 m x 4.09 m |
| Third level | Bedroom 5 | 4.52 m | 4.01 m | 4.52 m x 4.01 m |
| Basement | Recreational, Games room | 7.04 m | 3073 m | 7.04 m x 3073 m |
| Main level | Living room | 7.29 m | 3.99 m | 7.29 m x 3.99 m |
| Main level | Dining room | 4.52 m | 4.19 m | 4.52 m x 4.19 m |
| Main level | Kitchen | 6.8 m | 6.04 m | 6.8 m x 6.04 m |
| Main level | Eating area | 2.84 m | 2.41 m | 2.84 m x 2.41 m |
| Amenity Near By | Public Transit, Schools |
|---|---|
| Features | |
| Maintenance Fee | |
| Maintenance Fee Payment Unit | |
| Management Company | |
| Ownership | Freehold |
| Parking |
|
| Transaction | For sale |
| Bathroom Total | 5 |
|---|---|
| Bedrooms Total | 5 |
| Bedrooms Above Ground | 5 |
| Age | 51 to 99 years |
| Appliances | Garage door opener remote(s), Dishwasher, Dryer, Hood Fan, Range, Washer, Refrigerator |
| Basement Development | Finished |
| Basement Type | N/A (Finished) |
| Construction Style Attachment | Detached |
| Cooling Type | Central air conditioning |
| Exterior Finish | Brick, Stone |
| Fireplace Present | True |
| Flooring Type | Carpeted, Hardwood |
| Foundation Type | Concrete |
| Half Bath Total | 2 |
| Heating Fuel | Natural gas |
| Heating Type | Radiant heat |
| Size Interior | 2500 - 3000 sqft |
| Stories Total | 2.5 |
| Type | House |
| Utility Water | Municipal water |


















