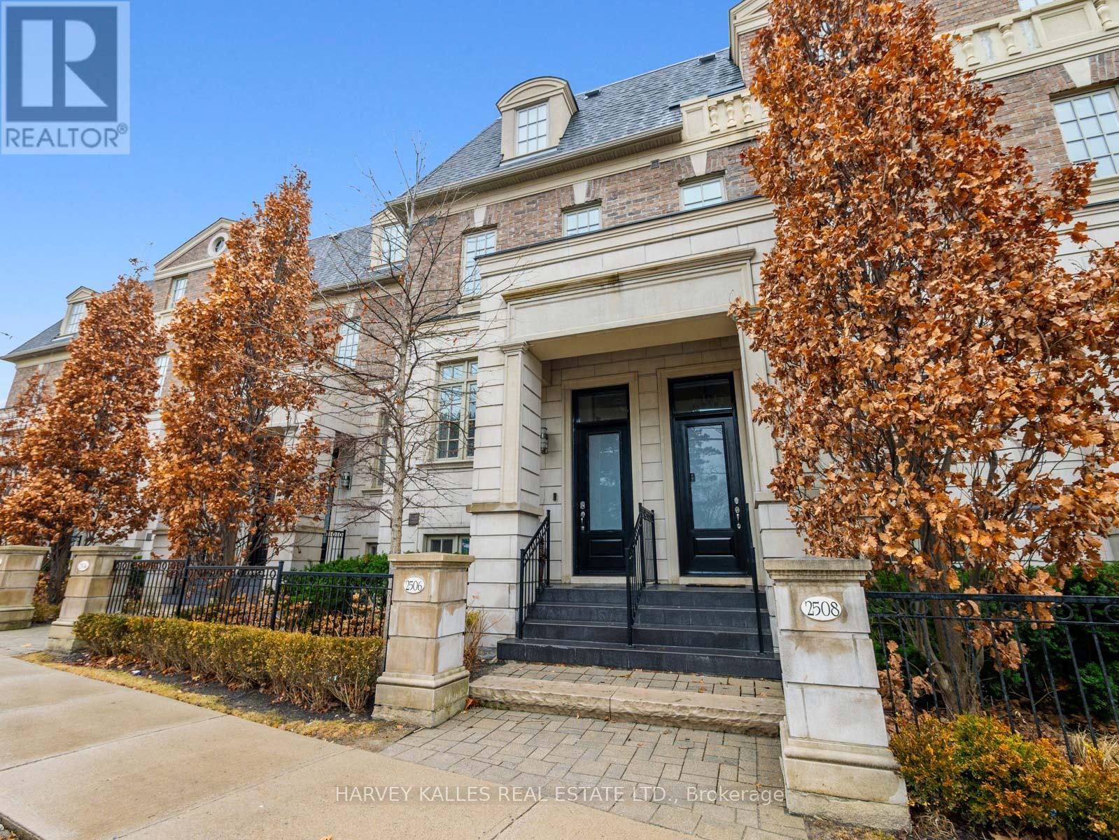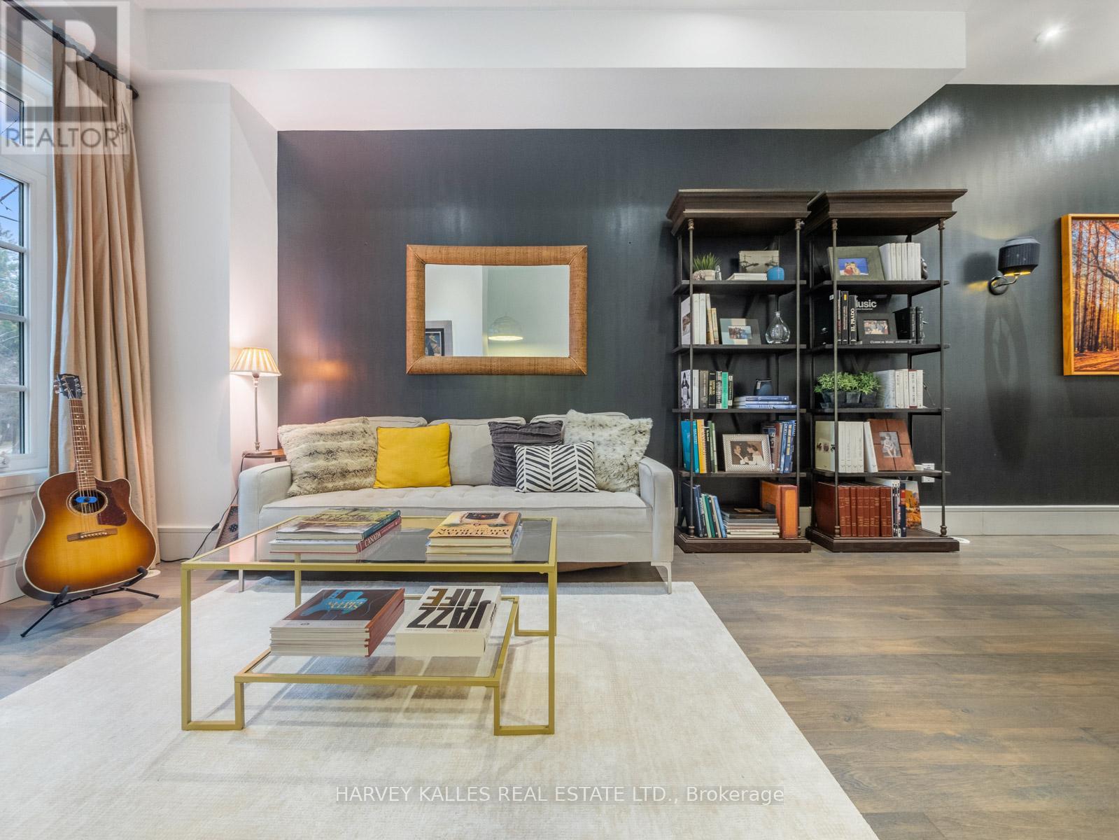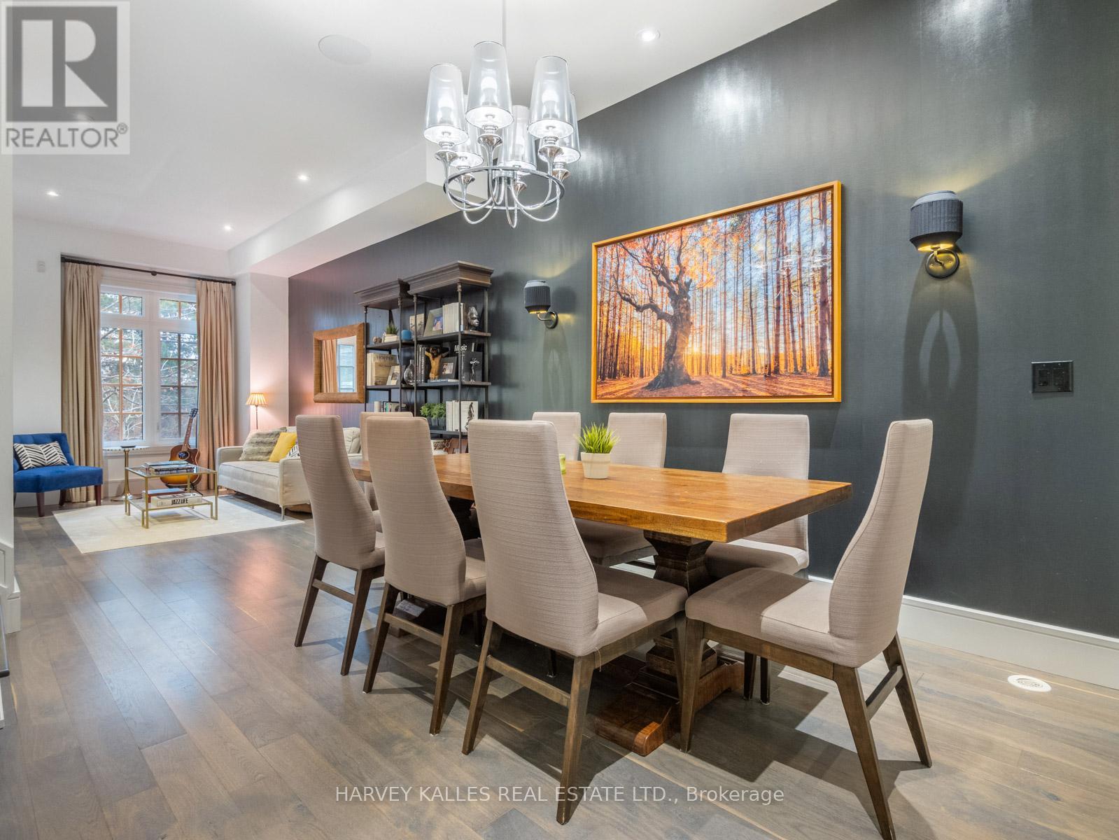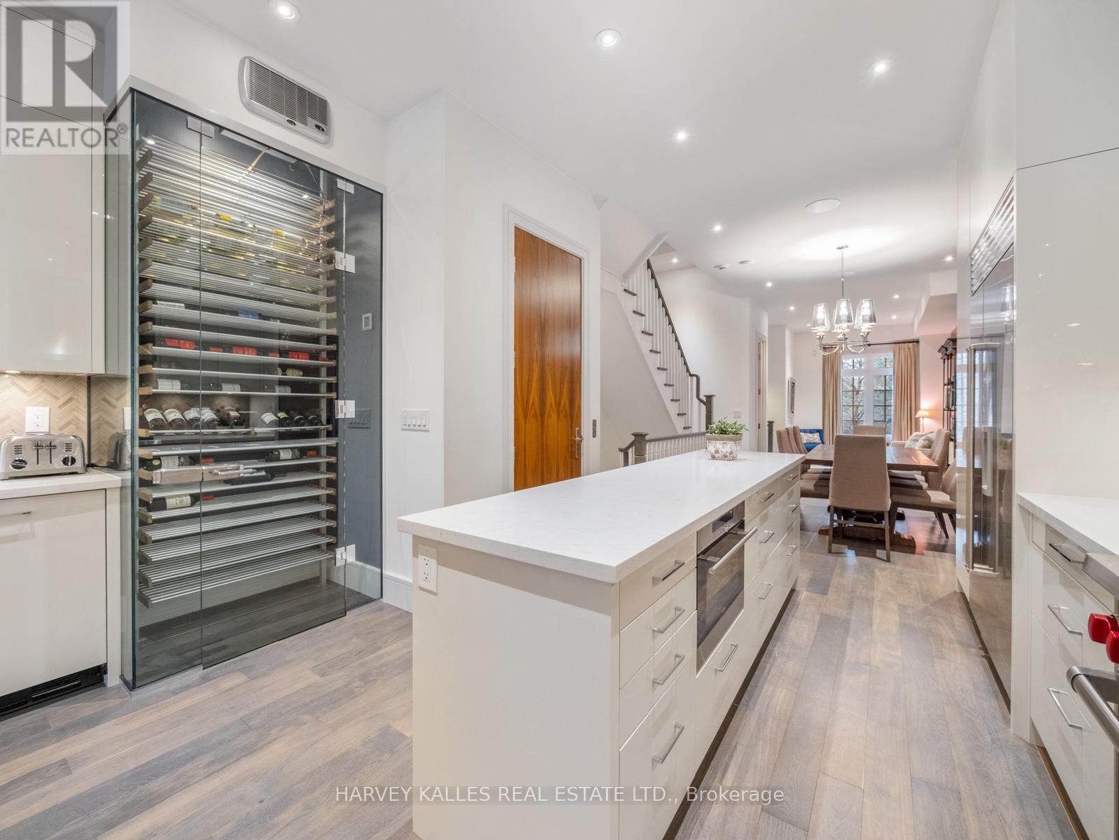$2,888,000.00
2506 BAYVIEW AVENUE, Toronto (Bridle Path-Sunnybrook-York Mills), Ontario, M2L1A9, Canada Listing ID: C12048799| Bathrooms | Bedrooms | Property Type |
|---|---|---|
| 5 | 5 | Single Family |
Experience unparalleled luxury in this show stopping executive townhouse at Bayview & York MillsRd, showcasing refined custom design & exceptional comfort throughout. A private elevator services all levels of this bright & spacious 4+1 bedroom, 5 bathroom home, offering over 3,500 sq ft of thoughtfully curated living. Soaring ceilings & multiple skylights bathe every level in natural light. The elegant living & dining rooms flow seamlessly into the open-concept custom kitchen, featuring a massive Caesar stone centre island, custom cabinetry, full pantry, &a striking 300-bottle wine fridge. The large family room blends warmth with modern style, complete with a dramatic black honed stone gas fireplace, B/I bookshelves, & double doors to the main-floor balcony. The 3rd floor is dedicated to a luxurious primary retreat with 2 spacious W/I closets, a private balcony, & a 6-piece spa-inspired ensuite. The 2nd level offers 3 additional bright bedrooms & 2 elegant bathrooms. A 5th bedroom, full bath, 2nd laundry/mudroom, abundant storage, & direct access to the oversized 1.5 car garage complete the lower level. Located in a coveted community steps to Metro, Shoppers, & top amenities. Close to elite schools, golf, & private clubs. Sophistication, space, & everyday convenience await. (id:31565)

Paul McDonald, Sales Representative
Paul McDonald is no stranger to the Toronto real estate market. With over 22 years experience and having dealt with every aspect of the business from simple house purchases to condo developments, you can feel confident in his ability to get the job done.| Level | Type | Length | Width | Dimensions |
|---|---|---|---|---|
| Second level | Bedroom 2 | 4 m | 4.45 m | 4 m x 4.45 m |
| Second level | Bedroom 3 | 2.23 m | 2.42 m | 2.23 m x 2.42 m |
| Second level | Bedroom 4 | 2.23 m | 2.42 m | 2.23 m x 2.42 m |
| Second level | Laundry room | 1.55 m | 3.05 m | 1.55 m x 3.05 m |
| Third level | Primary Bedroom | 4.45 m | 6.05 m | 4.45 m x 6.05 m |
| Lower level | Mud room | 1.6 m | 4.5 m | 1.6 m x 4.5 m |
| Lower level | Bedroom | 4.22 m | 4.22 m | 4.22 m x 4.22 m |
| Main level | Living room | 2.85 m | 4.2 m | 2.85 m x 4.2 m |
| Main level | Dining room | 3.05 m | 3.69 m | 3.05 m x 3.69 m |
| Main level | Kitchen | 4.45 m | 5.6 m | 4.45 m x 5.6 m |
| Main level | Family room | 4.45 m | 5.1 m | 4.45 m x 5.1 m |
| Amenity Near By | Hospital, Park, Place of Worship, Public Transit, Schools |
|---|---|
| Features | |
| Maintenance Fee | |
| Maintenance Fee Payment Unit | |
| Management Company | |
| Ownership | Freehold |
| Parking |
|
| Transaction | For sale |
| Bathroom Total | 5 |
|---|---|
| Bedrooms Total | 5 |
| Bedrooms Above Ground | 4 |
| Bedrooms Below Ground | 1 |
| Amenities | Fireplace(s) |
| Appliances | Central Vacuum, Dishwasher, Freezer, Oven, Stove, Refrigerator |
| Basement Development | Finished |
| Basement Features | Walk out |
| Basement Type | N/A (Finished) |
| Construction Style Attachment | Attached |
| Cooling Type | Central air conditioning |
| Exterior Finish | Brick, Stone |
| Fireplace Present | True |
| Fire Protection | Alarm system, Smoke Detectors |
| Flooring Type | Hardwood |
| Foundation Type | Unknown |
| Half Bath Total | 1 |
| Heating Fuel | Natural gas |
| Heating Type | Forced air |
| Size Interior | 3000 - 3500 sqft |
| Stories Total | 3 |
| Type | Row / Townhouse |
| Utility Water | Municipal water |




























