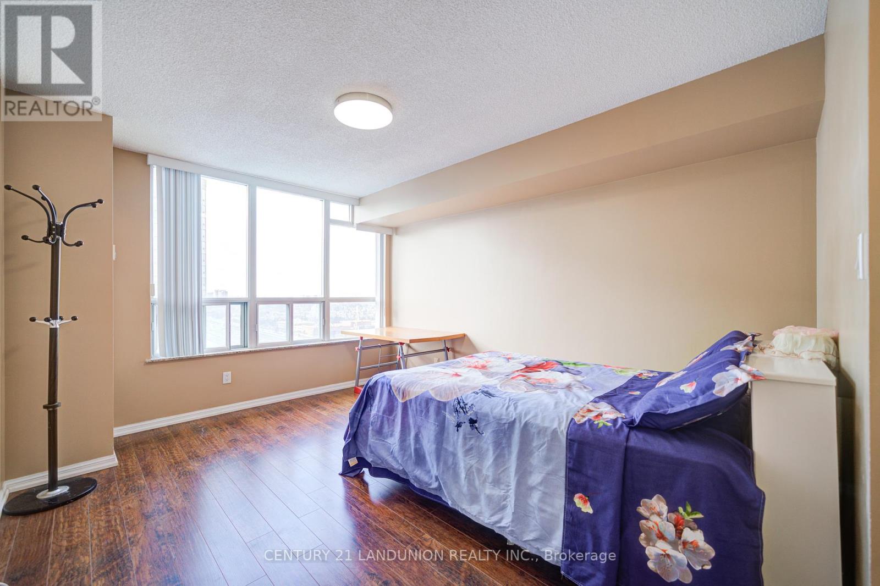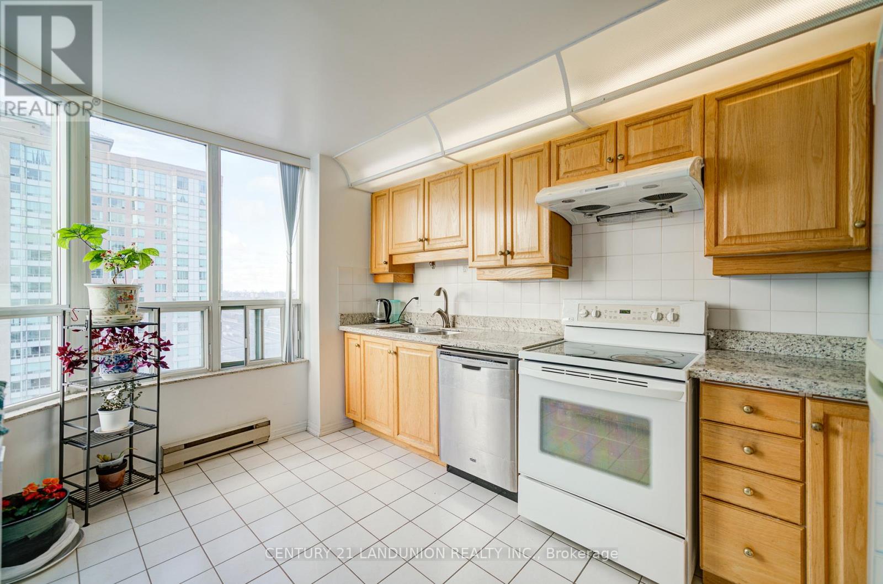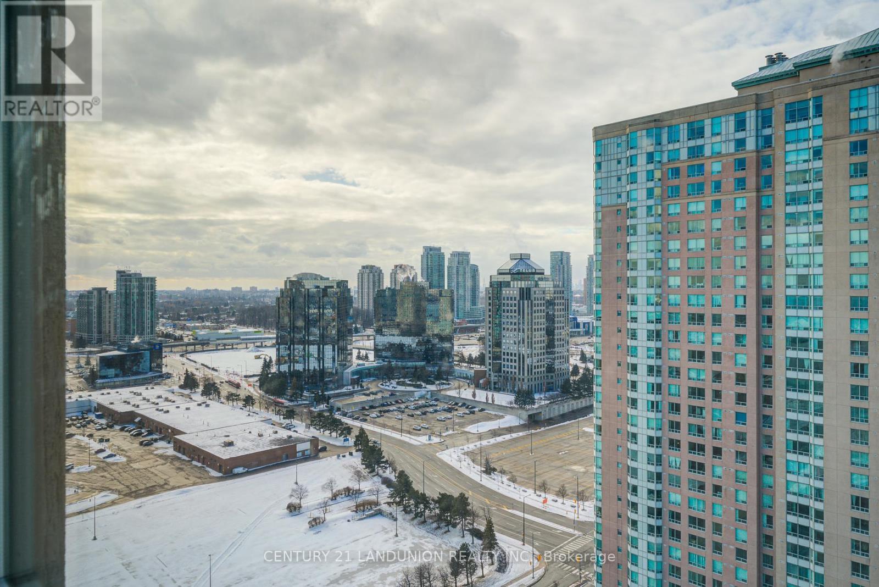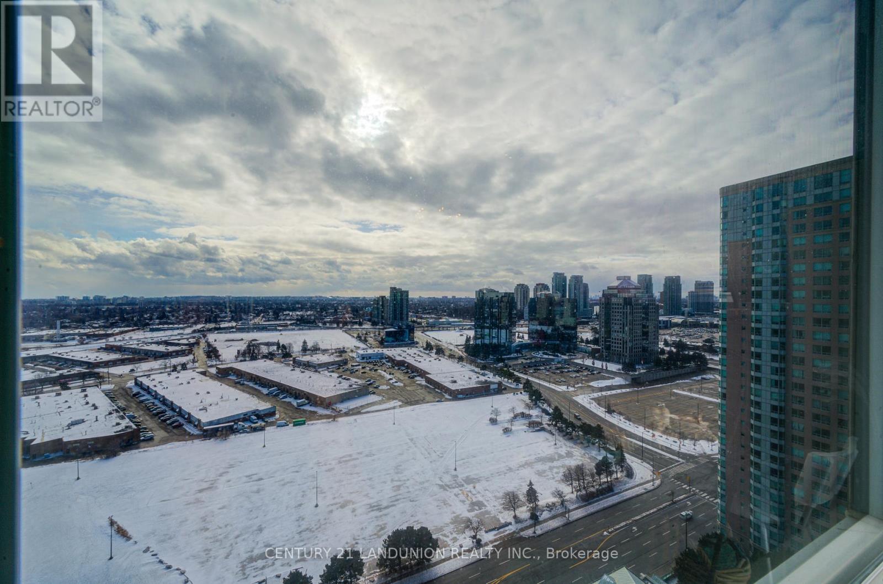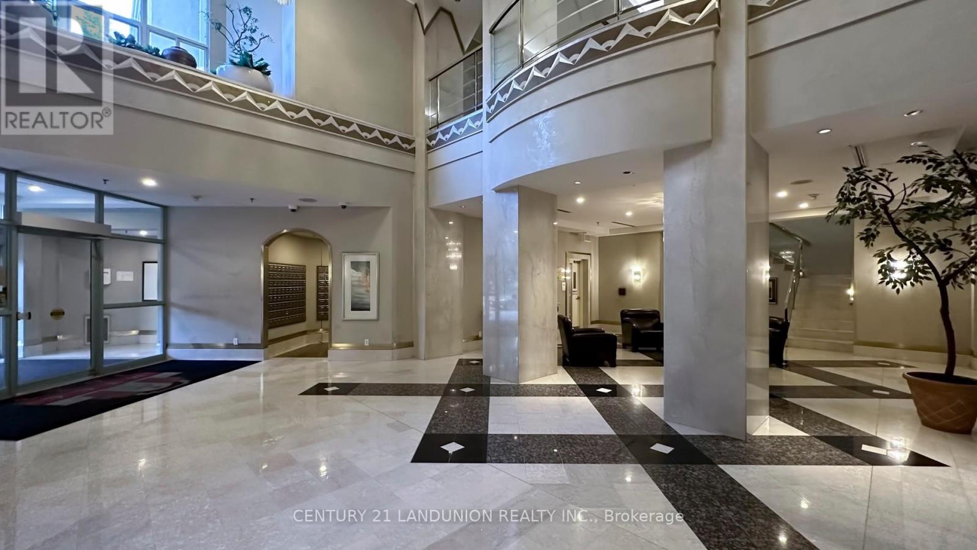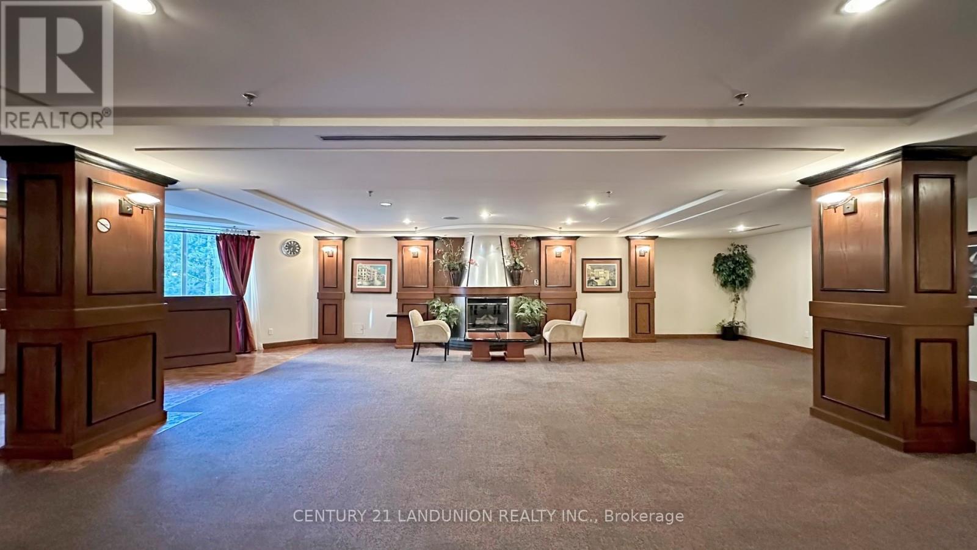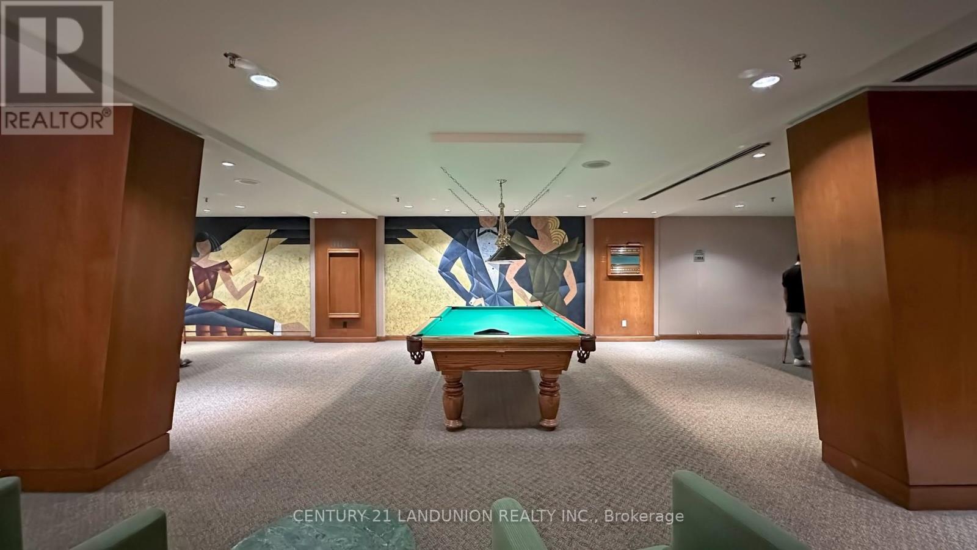$639,000.00
2506 - 88 CORPORATE DRIVE, Toronto (Woburn), Ontario, M1H3G6, Canada Listing ID: E12036864| Bathrooms | Bedrooms | Property Type |
|---|---|---|
| 2 | 3 | Single Family |
Sun filled Spacious Corner unit, 1,334 Sq Ft 2 Bedroom plus Large Den, can be a 3 Bedroom home. Clear views from every room. Ensuite bathroom + Walk-in Closet in Primary room, Open concept Living/Dining room. Minutes to Scarborough Town Centre, Hwy 401. TTC in front of the Building. Condo amenities with indoor & outdoor swimming pools, Squash Court, Tennis Courts, Gym room, and more. 1 parking + 1 large locker included. Immediate occupancy. (id:31565)

Paul McDonald, Sales Representative
Paul McDonald is no stranger to the Toronto real estate market. With over 22 years experience and having dealt with every aspect of the business from simple house purchases to condo developments, you can feel confident in his ability to get the job done.Room Details
| Level | Type | Length | Width | Dimensions |
|---|---|---|---|---|
| Flat | Living room | 8.33 m | 4.17 m | 8.33 m x 4.17 m |
| Flat | Dining room | 8.33 m | 4.17 m | 8.33 m x 4.17 m |
| Flat | Primary Bedroom | 5.24 m | 3.4 m | 5.24 m x 3.4 m |
| Flat | Bedroom 2 | 4.04 m | 2.77 m | 4.04 m x 2.77 m |
| Flat | Den | 4.1 m | 3.28 m | 4.1 m x 3.28 m |
| Flat | Kitchen | 4.07 m | 3.1 m | 4.07 m x 3.1 m |
Additional Information
| Amenity Near By | Public Transit |
|---|---|
| Features | In suite Laundry |
| Maintenance Fee | 1070.40 |
| Maintenance Fee Payment Unit | Monthly |
| Management Company | DEL Property Management Inc. |
| Ownership | Condominium/Strata |
| Parking |
|
| Transaction | For sale |
Building
| Bathroom Total | 2 |
|---|---|
| Bedrooms Total | 3 |
| Bedrooms Above Ground | 2 |
| Bedrooms Below Ground | 1 |
| Amenities | Exercise Centre, Party Room, Visitor Parking, Storage - Locker |
| Appliances | Dishwasher, Dryer, Stove, Washer, Refrigerator |
| Cooling Type | Central air conditioning |
| Exterior Finish | Concrete |
| Fireplace Present | |
| Fire Protection | Security system |
| Flooring Type | Laminate, Ceramic |
| Heating Fuel | Natural gas |
| Heating Type | Forced air |
| Size Interior | 1200 - 1399 sqft |
| Type | Apartment |









