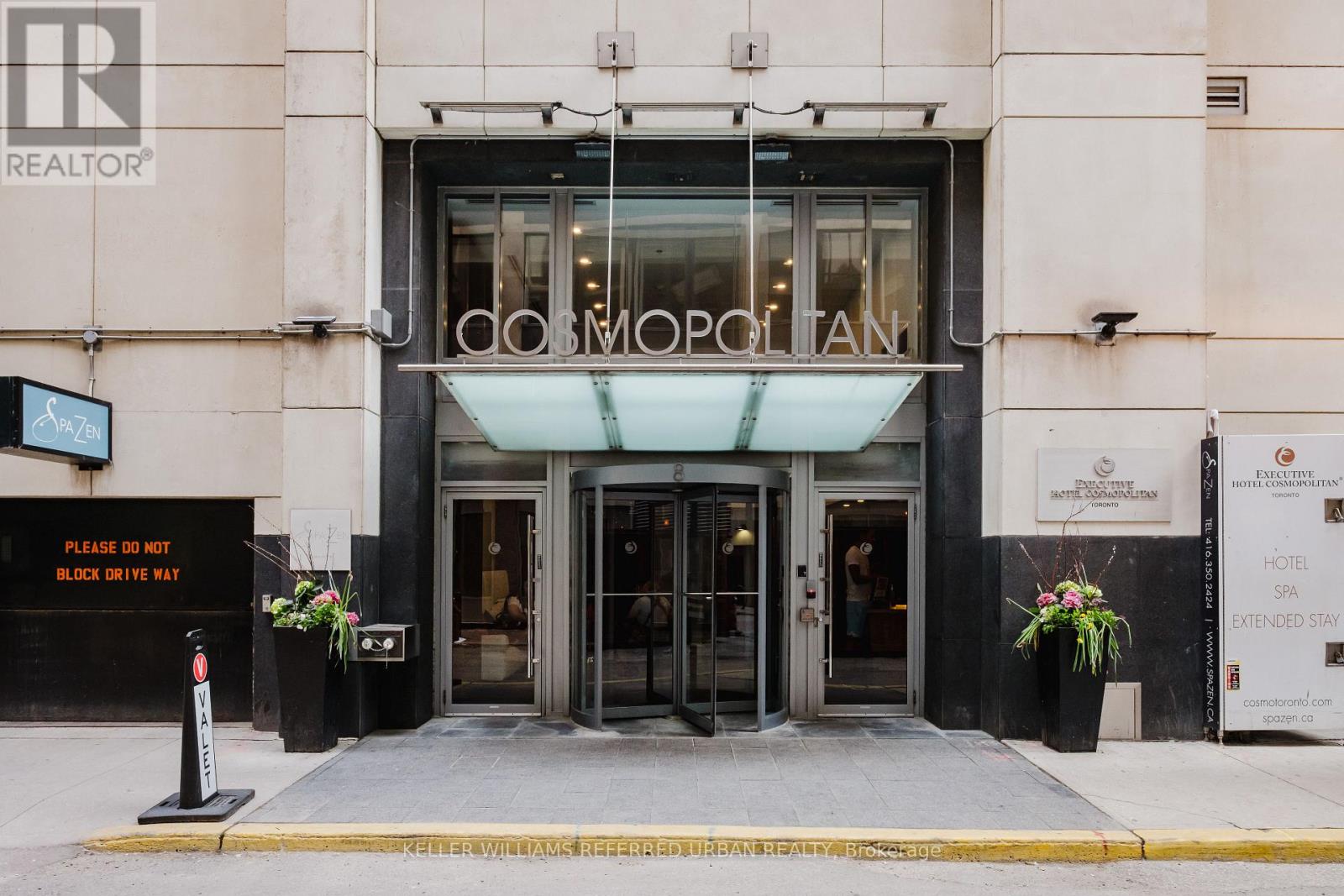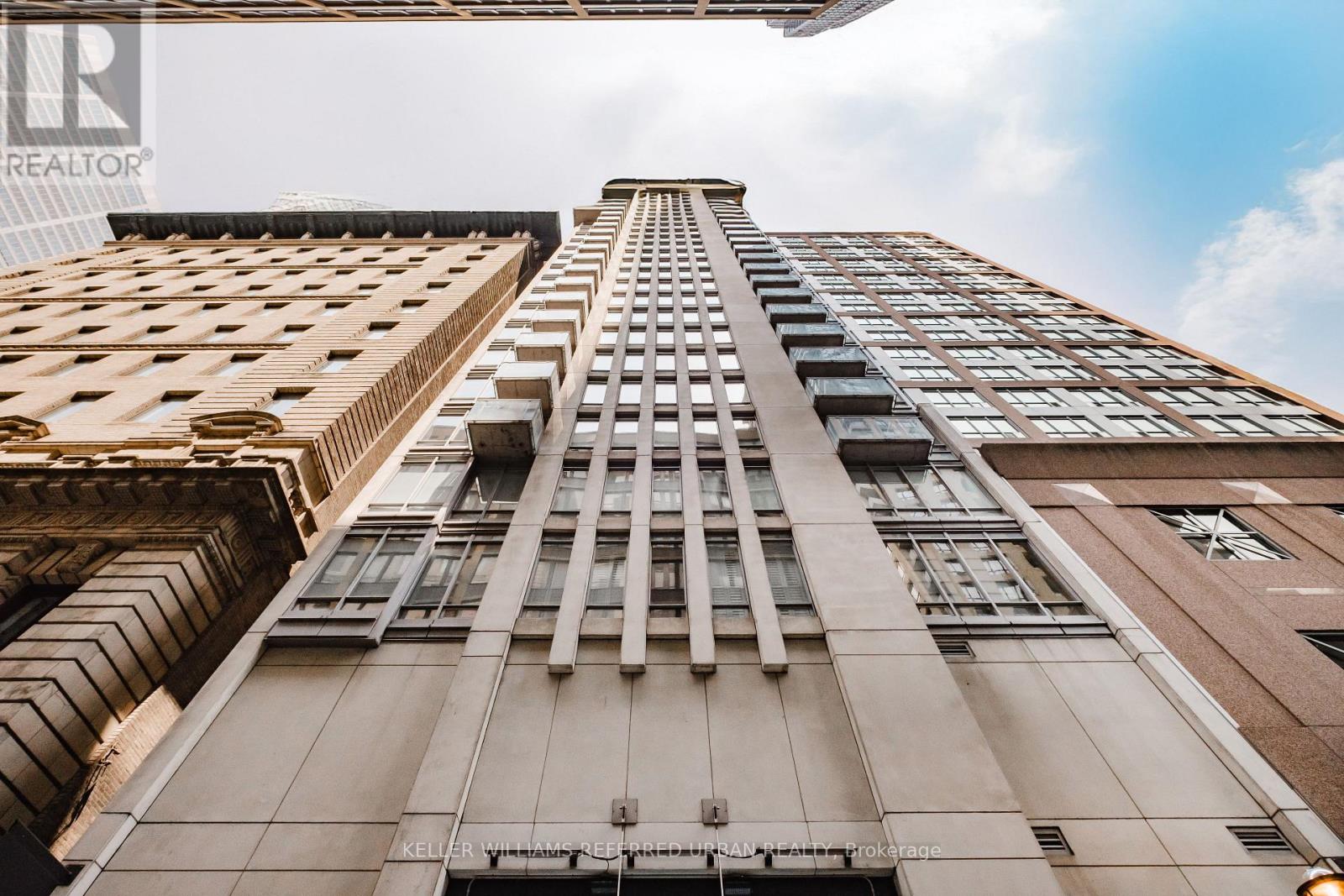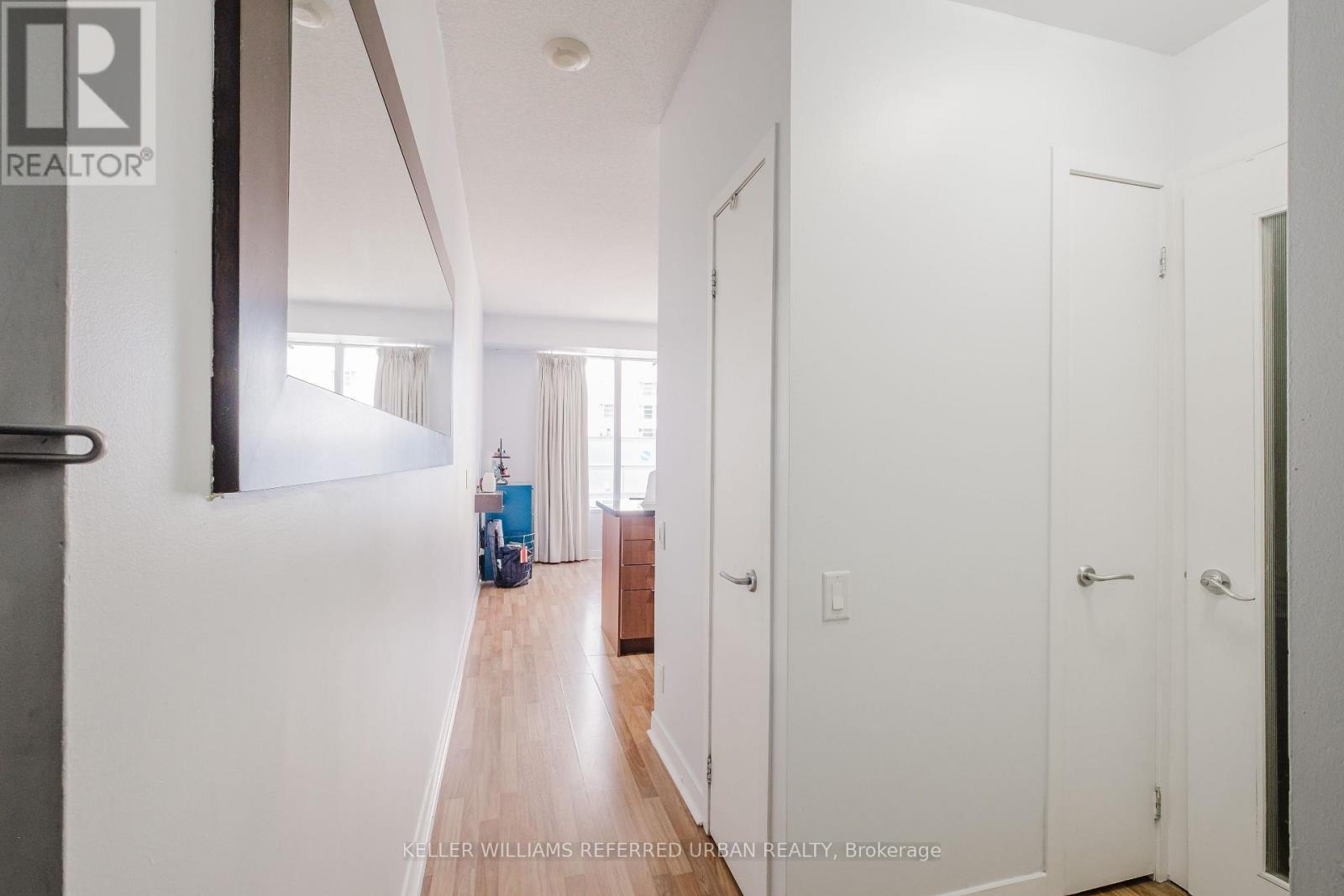$375,000.00
2505 - 8 COLBORNE STREET, Toronto (Church-Yonge Corridor), Ontario, M5E1E1, Canada Listing ID: C12220489| Bathrooms | Bedrooms | Property Type |
|---|---|---|
| 1 | 1 | Single Family |
Sun-Drenched Studio with Iconic CN Tower Views Fully Furnished & Turn-Key Welcome to urban living at its finest in this bright and spacious high-floor studio in the heart of downtown Toronto. With 433 square feet of well-designed space, this west-facing unit is flooded with natural light and offers uninterrupted, picture-perfect views of the CN Towera rare find at this size and price point. This condo comes fully furnished and completely turn-key, making it an ideal option for first-time buyers, investors, or anyone seeking a stylish pied-à-terre in the city. The open-concept layout maximizes space and function, while large windows create an airy and inviting atmosphere throughout the day. Located just steps from the subway line, Union Station, the Financial District, St. Lawrence Market, and world-class dining and entertainment, you'll have Toronto's best at your doorstep. The building offers fantastic amenities, including a concierge service and well-equipped gym, ensuring both convenience and lifestyle. Key Features: 433 Sq Ft of open-concept living Spectacular CN Tower and sunset views High-floor, west-facing unit Fully furnished move in or rent out immediately Steps to subway, Financial District, Union Station & more Concierge & gym in building Dont miss this opportunity to own a prime piece of downtown Toronto real estatebook your private viewing today! Gym / spa membership is available to owners for $75 per month (id:31565)

Paul McDonald, Sales Representative
Paul McDonald is no stranger to the Toronto real estate market. With over 22 years experience and having dealt with every aspect of the business from simple house purchases to condo developments, you can feel confident in his ability to get the job done.| Level | Type | Length | Width | Dimensions |
|---|---|---|---|---|
| Main level | Dining room | 3.05 m | 3.35 m | 3.05 m x 3.35 m |
| Main level | Kitchen | 1.82 m | 1.82 m | 1.82 m x 1.82 m |
| Main level | Living room | 3.05 m | 3.05 m | 3.05 m x 3.05 m |
| Main level | Primary Bedroom | 2.74 m | 3.05 m | 2.74 m x 3.05 m |
| Amenity Near By | |
|---|---|
| Features | Carpet Free |
| Maintenance Fee | 814.30 |
| Maintenance Fee Payment Unit | Monthly |
| Management Company | Dynamic Property Management |
| Ownership | Condominium/Strata |
| Parking |
|
| Transaction | For sale |
| Bathroom Total | 1 |
|---|---|
| Bedrooms Total | 1 |
| Bedrooms Below Ground | 1 |
| Amenities | Exercise Centre, Security/Concierge |
| Appliances | All, Furniture, Window Coverings |
| Cooling Type | Central air conditioning |
| Exterior Finish | Aluminum siding |
| Fireplace Present | |
| Heating Fuel | Electric |
| Heating Type | Forced air |
| Size Interior | 0 - 499 sqft |
| Type | Apartment |



























