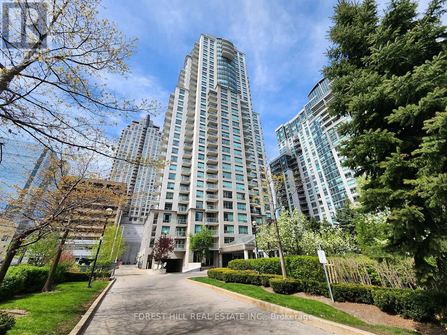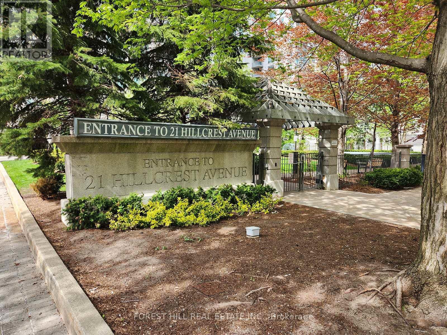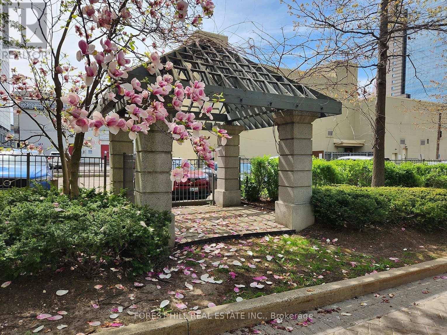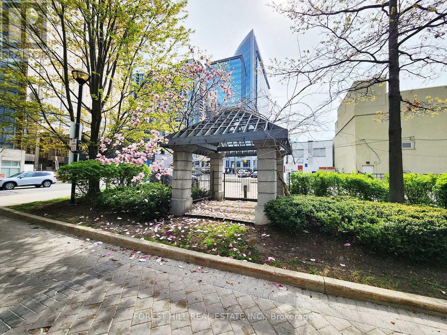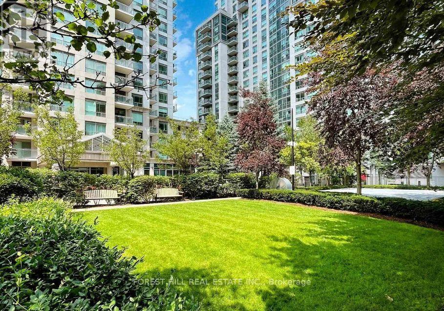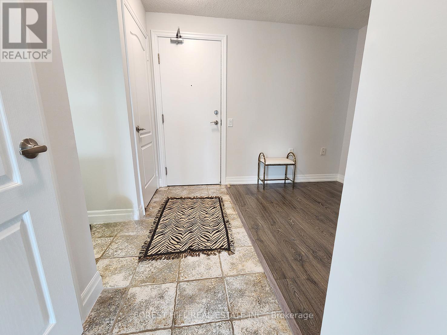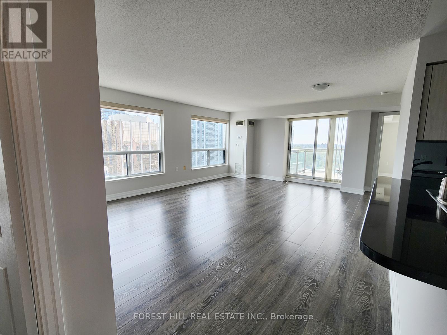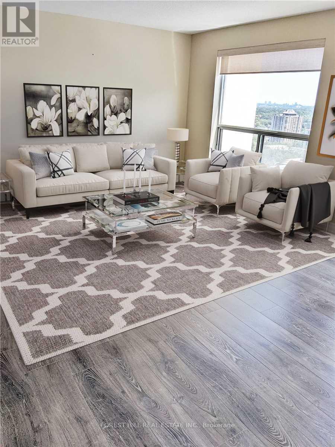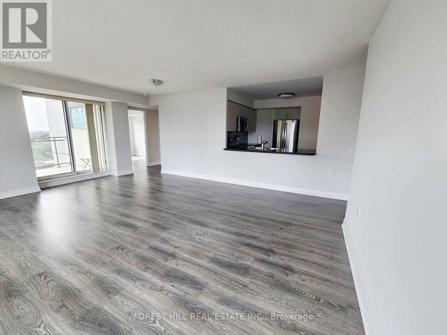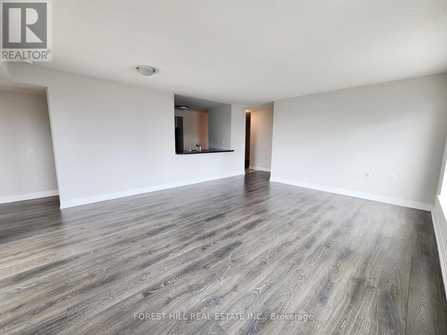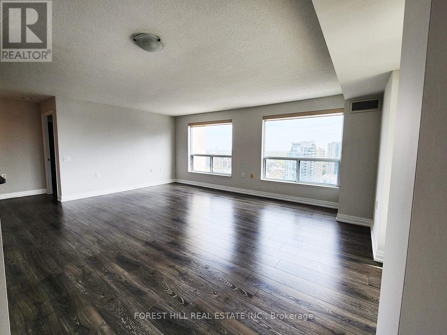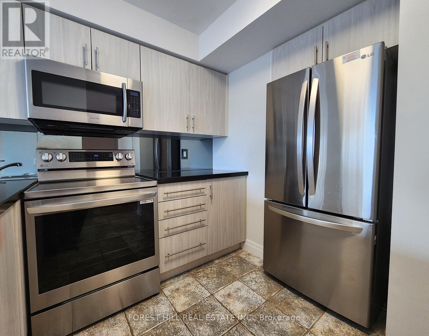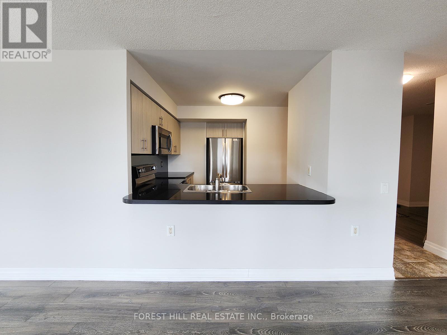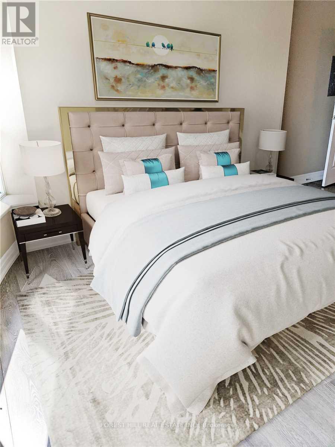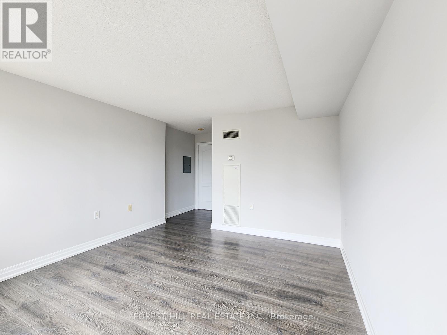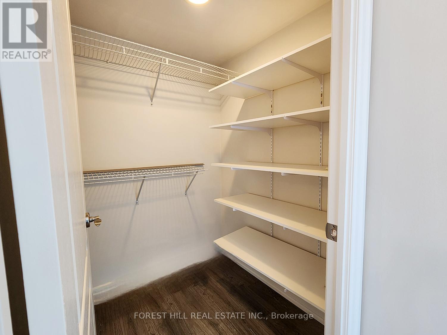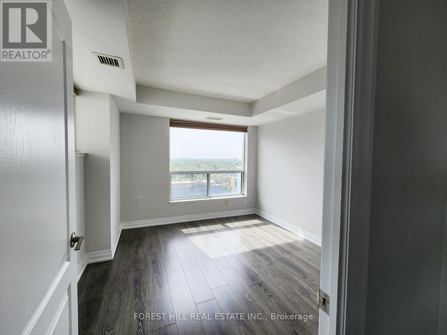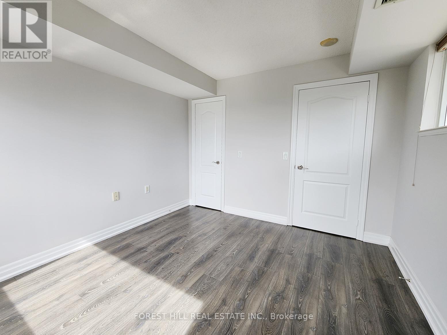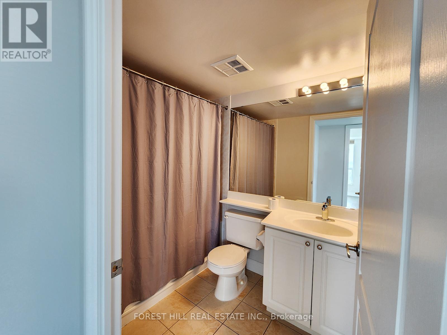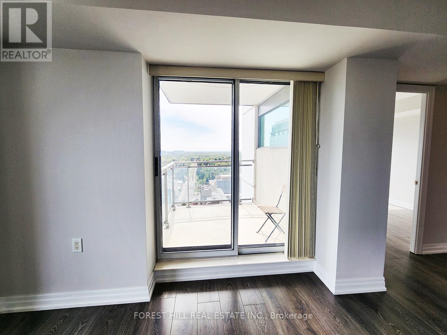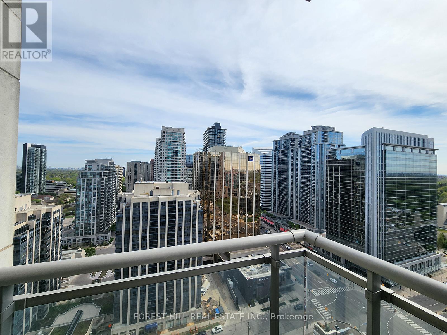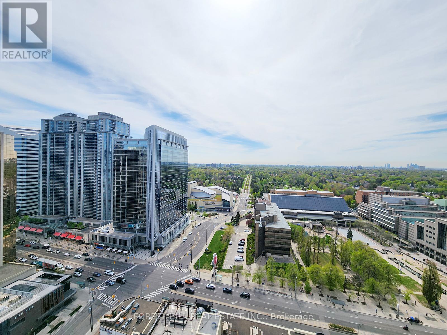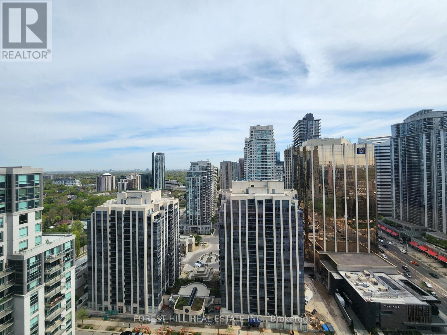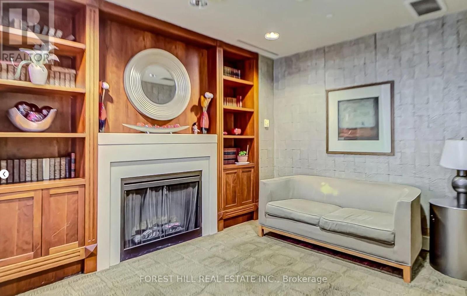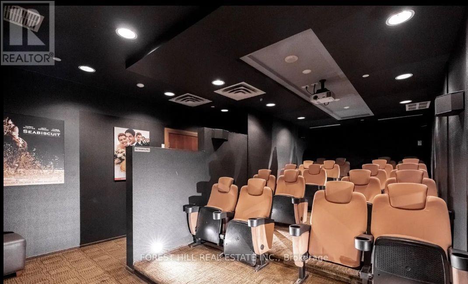$865,000.00
2505 - 21 HILLCREST AVENUE, Toronto (Willowdale East), Ontario, M2N7K2, Canada Listing ID: C12149069| Bathrooms | Bedrooms | Property Type |
|---|---|---|
| 2 | 3 | Single Family |
Rare 1132 sq ft of living space on a high floor with spectacular City view, southwestern exposure, Bright and airy. Open concept kitchen with breakfast bar. Adjoining living and dining room provides a spacious area for family gathering /entertaining. Split bedroom plan offers abundance of privacy.Kitec plumbing has been replaced ;Freshly painted; Great schools zone: Mckee & Earl Haig Public schools, Cardinal Carter Academy for the Arts, Claude Watson School of the Arts. Steps to Yonge and Sheppard Subway, shops on Yonge,theatre,library,restaurants... A few minutes walk from back entrance of the building on Hillcrest Ave. will lead you to North York Centre Subway Station. A great place to call home with all conveniences (id:31565)

Paul McDonald, Sales Representative
Paul McDonald is no stranger to the Toronto real estate market. With over 22 years experience and having dealt with every aspect of the business from simple house purchases to condo developments, you can feel confident in his ability to get the job done.Room Details
| Level | Type | Length | Width | Dimensions |
|---|---|---|---|---|
| Flat | Living room | 5.95 m | 3.96 m | 5.95 m x 3.96 m |
| Flat | Dining room | 5.95 m | 3.96 m | 5.95 m x 3.96 m |
| Flat | Kitchen | 3.1 m | 3.75 m | 3.1 m x 3.75 m |
| Flat | Primary Bedroom | 3.88 m | 3.81 m | 3.88 m x 3.81 m |
| Flat | Bedroom 2 | 3.41 m | 3.2 m | 3.41 m x 3.2 m |
| Flat | Den | 2.7 m | 2.59 m | 2.7 m x 2.59 m |
Additional Information
| Amenity Near By | Public Transit |
|---|---|
| Features | Balcony, Carpet Free, In suite Laundry |
| Maintenance Fee | 1298.22 |
| Maintenance Fee Payment Unit | Monthly |
| Management Company | Wilson Blanchard Property Mgmt - 416-642-2807 |
| Ownership | Condominium/Strata |
| Parking |
|
| Transaction | For sale |
Building
| Bathroom Total | 2 |
|---|---|
| Bedrooms Total | 3 |
| Bedrooms Above Ground | 2 |
| Bedrooms Below Ground | 1 |
| Amenities | Party Room, Visitor Parking, Security/Concierge |
| Appliances | Dishwasher, Dryer, Microwave, Stove, Washer, Window Coverings, Refrigerator |
| Cooling Type | Central air conditioning |
| Exterior Finish | Concrete Block |
| Fireplace Present | |
| Fire Protection | Security system |
| Flooring Type | Laminate, Ceramic |
| Size Interior | 1000 - 1199 sqft |
| Type | Apartment |


